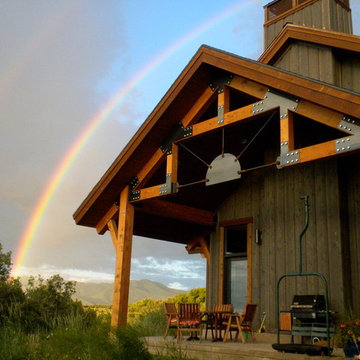Facciate di case industriali con copertura mista
Filtra anche per:
Budget
Ordina per:Popolari oggi
61 - 80 di 100 foto
1 di 3
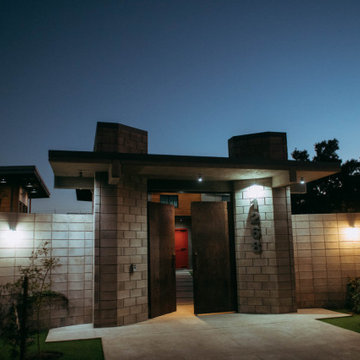
The main gate at LRD House is based on an Industrial design with concrete block, big columns with a Metal door, industrial lighting, anda a low maintenance garden.
The exterior spaces are designed to last.
The use of bare materials.
Big roof areas to protect from sun and rain.
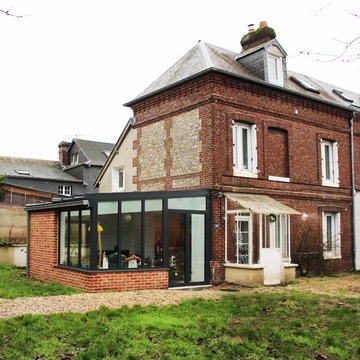
lab architecture
Esempio della facciata di una casa industriale di medie dimensioni con rivestimento in mattoni e copertura mista
Esempio della facciata di una casa industriale di medie dimensioni con rivestimento in mattoni e copertura mista
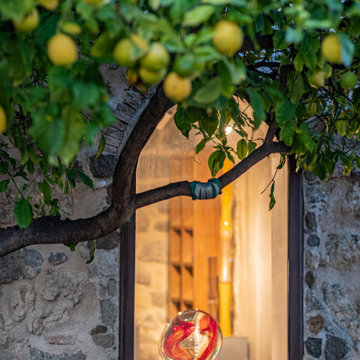
Entrée de la galerie avec sa ferronnerie brute et sa façade en pierres naturelles.
Esempio della villa grande beige industriale a due piani con rivestimento in pietra, tetto a capanna e copertura mista
Esempio della villa grande beige industriale a due piani con rivestimento in pietra, tetto a capanna e copertura mista
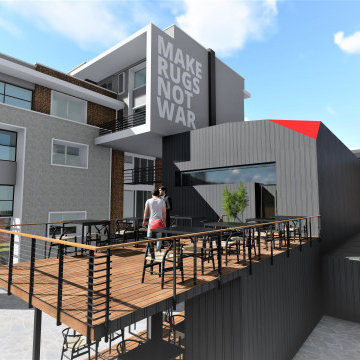
Esempio della facciata di una casa grigia industriale a due piani di medie dimensioni con copertura mista e tetto grigio
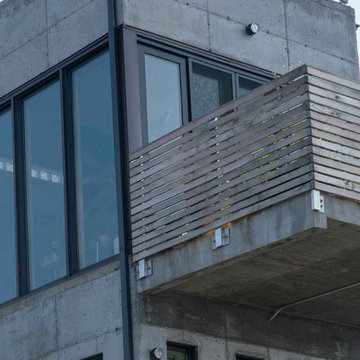
This is a concrete house in the Far Rockaway area of New York City. This house is built near the water and is within the flood zone. the house is elevated on concrete columns and the entire house is built out of poured in place concrete. Concrete was chosen as the material for durability and it's structural value and to have a more modern and industrial feel.
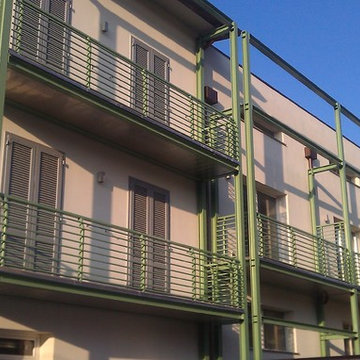
Arch. Paolo Spillantini '10
Foto della facciata di una casa a schiera grande bianca industriale a tre piani con rivestimento in metallo, tetto piano e copertura mista
Foto della facciata di una casa a schiera grande bianca industriale a tre piani con rivestimento in metallo, tetto piano e copertura mista
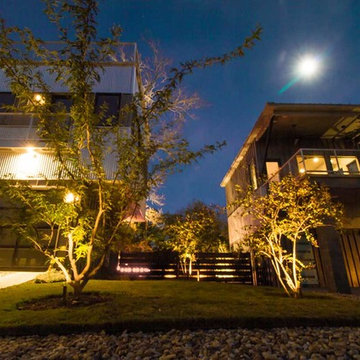
Between the main complex and the seperate guest quarters are stand-alone trees complete with their own lighting.
Photographer: Kirby Betancourt
Esempio della villa multicolore industriale a due piani di medie dimensioni con rivestimenti misti, tetto piano e copertura mista
Esempio della villa multicolore industriale a due piani di medie dimensioni con rivestimenti misti, tetto piano e copertura mista
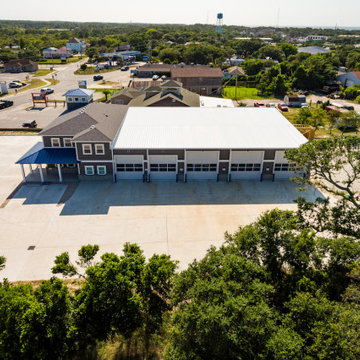
Immagine della facciata di una casa industriale a due piani con rivestimenti misti, copertura mista e tetto grigio
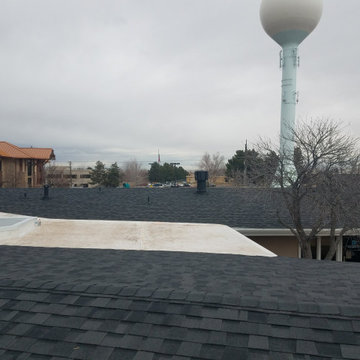
Foto della facciata di una casa industriale con tetto piano e copertura mista
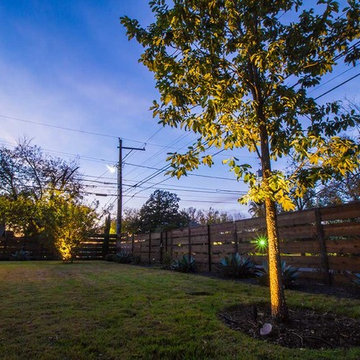
Every tree in the back yard is accompanied by up lighting, which creates stand alone works of art.
Photographer: Kirby Betancourt
Idee per la villa multicolore industriale a due piani di medie dimensioni con rivestimenti misti, tetto piano e copertura mista
Idee per la villa multicolore industriale a due piani di medie dimensioni con rivestimenti misti, tetto piano e copertura mista
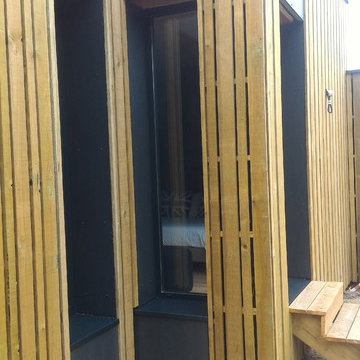
Foto della villa beige industriale a un piano di medie dimensioni con rivestimento in legno, tetto piano e copertura mista
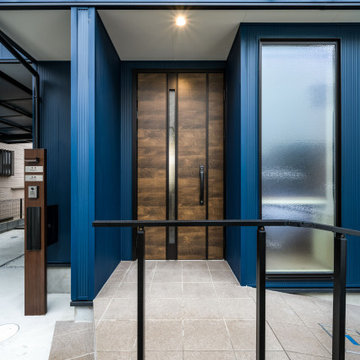
深みのある青を引き立たせシャープな光を放つ細いストライプの金属素材の外壁と砂岩の独特な風合いを忠実に再現した外壁はシンプルでありながらも表情豊かで印象深い。
Esempio della villa blu industriale a due piani con rivestimenti misti, tetto a capanna e copertura mista
Esempio della villa blu industriale a due piani con rivestimenti misti, tetto a capanna e copertura mista
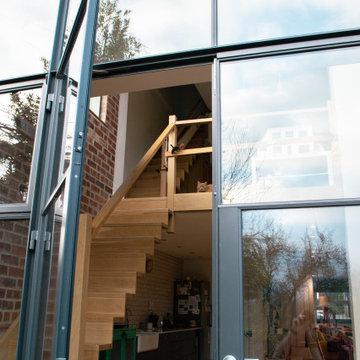
Two storey rear extension to a Victorian property that sits on a site with a large level change. The extension has a large double height space that connects the entrance and lounge areas to the Kitchen/Dining/Living and garden below. The space is filled with natural light due to the large expanses of crittall glazing, also allowing for amazing views over the landscape that falls away. Extension and house remodel by Butterfield Architecture Ltd.
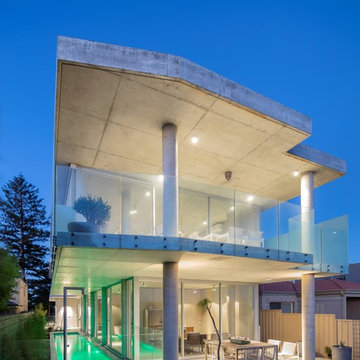
Esempio della villa grigia industriale a due piani con rivestimento in vetro, tetto piano e copertura mista
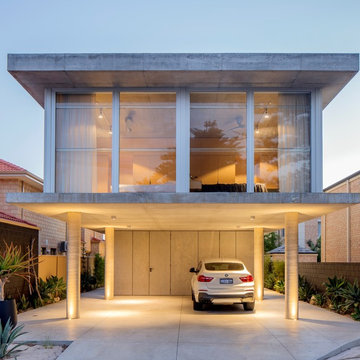
Idee per la villa grigia industriale a due piani con rivestimento in cemento, tetto piano e copertura mista
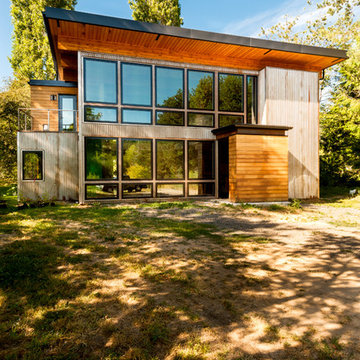
Container House exterior
Ispirazione per la villa grigia industriale a due piani di medie dimensioni con rivestimento in metallo, tetto piano e copertura mista
Ispirazione per la villa grigia industriale a due piani di medie dimensioni con rivestimento in metallo, tetto piano e copertura mista
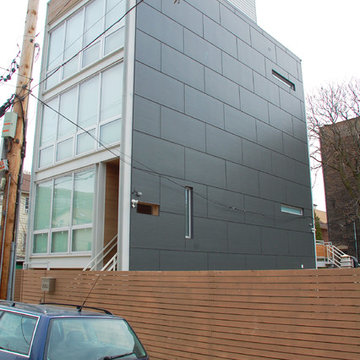
Chicago, IL Siding by Siding & Windows Group. Installed James HardiePanel Vertical Siding in ColorPlus Technology Color Iron Gray.
Foto della villa grande grigia industriale a tre piani con rivestimento con lastre in cemento, tetto piano e copertura mista
Foto della villa grande grigia industriale a tre piani con rivestimento con lastre in cemento, tetto piano e copertura mista
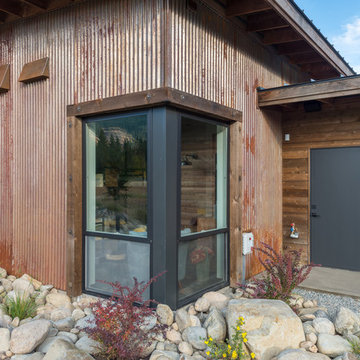
Corner window detail.
Photography by Lucas Henning.
Ispirazione per la facciata di una casa marrone industriale a un piano di medie dimensioni con rivestimento in metallo e copertura mista
Ispirazione per la facciata di una casa marrone industriale a un piano di medie dimensioni con rivestimento in metallo e copertura mista
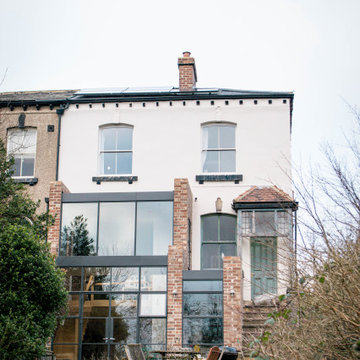
Two storey rear extension to a Victorian property that sits on a site with a large level change. The extension has a large double height space that connects the entrance and lounge areas to the Kitchen/Dining/Living and garden below. The space is filled with natural light due to the large expanses of crittall glazing, also allowing for amazing views over the landscape that falls away. Extension and house remodel by Butterfield Architecture Ltd.
Facciate di case industriali con copertura mista
4
