Facciate di case in pietra e intonaco con rivestimento in legno
Filtra anche per:
Budget
Ordina per:Popolari oggi
161 - 180 di 101.109 foto
1 di 3
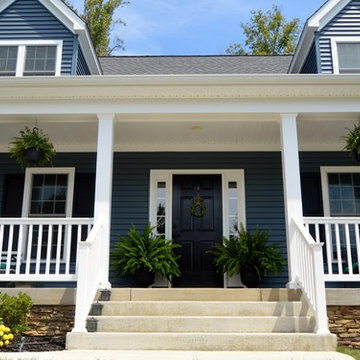
Esempio della villa blu american style a due piani di medie dimensioni con rivestimento in legno, tetto a capanna e copertura a scandole
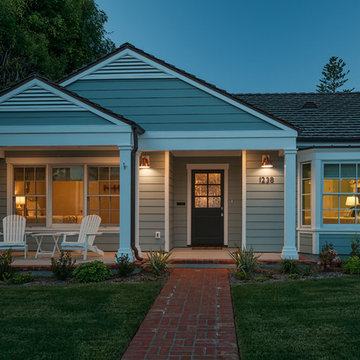
Beach style one-story exterior with wood siding and gable roof in Coronado, Ca.
Patricia Bean Expressive Architectural Photography
Esempio della facciata di una casa blu stile marinaro a un piano di medie dimensioni con rivestimento in legno
Esempio della facciata di una casa blu stile marinaro a un piano di medie dimensioni con rivestimento in legno
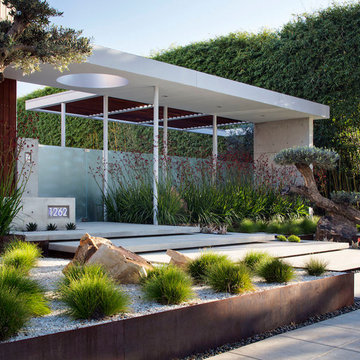
Chipper Hatter
Immagine della facciata di una casa grande bianca moderna a due piani con rivestimento in legno e tetto piano
Immagine della facciata di una casa grande bianca moderna a due piani con rivestimento in legno e tetto piano
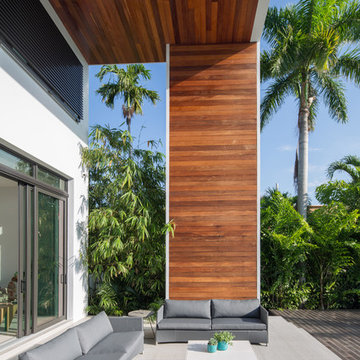
SDH Studio - Architecture and Design
Location: Golden Beach, Florida, USA
Located on a waterfront lot, this home was designed as a narrative of the family’s love for green, quiet and light infused spaces. The use of natural materials in its architecture emphasizes the relationship between the structure and its surroundings, while a sequence of private/public spaces lead to an oversized cantilevered overhang that integrates the interior living area to the landscape.
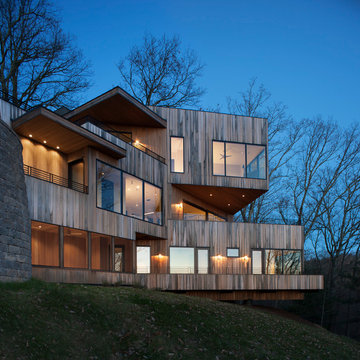
Interior Design: Allard & Roberts
Architect: Jason Weil of Retro-Fit Design
Builder: Brad Rice of Bellwether Design Build
Photographer: David Dietrich
Furniture Staging: Four Corners Home
Area Rugs: Togar Rugs
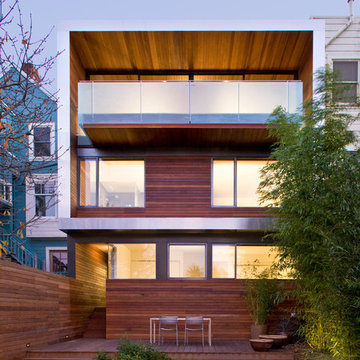
Rear Elevation
Ethan Kaplan Photagraphy
Foto della facciata di una casa grande marrone moderna a tre piani con rivestimento in legno e tetto piano
Foto della facciata di una casa grande marrone moderna a tre piani con rivestimento in legno e tetto piano
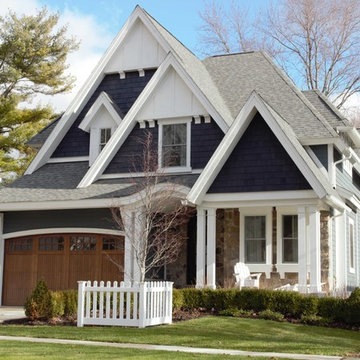
Esempio della villa blu american style a due piani di medie dimensioni con tetto a padiglione, rivestimento in legno e copertura a scandole
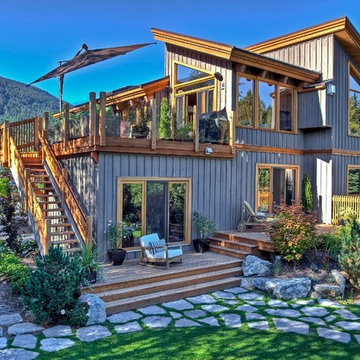
Foto della casa con tetto a falda unica grande grigio rustico a tre piani con rivestimento in legno
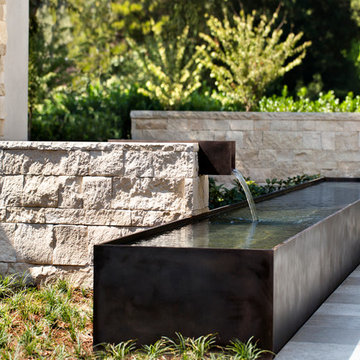
Bernard Andre Photography
Idee per la villa grande beige moderna a due piani in pietra e intonaco con copertura in metallo o lamiera
Idee per la villa grande beige moderna a due piani in pietra e intonaco con copertura in metallo o lamiera

A small Minneapolis rambler was given a complete facelift and a second story addition. The home features a small front porch and two tone gray exterior paint colors. White trim and white pillars set off the look.
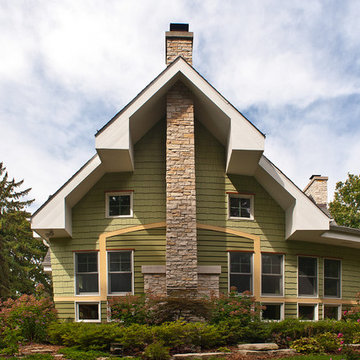
Extensive remodel of a 1940s ranch to expand and modernize the home, create more living space, and maximize home's surrounding property.
Ispirazione per la facciata di una casa verde american style a due piani di medie dimensioni con rivestimento in legno e tetto a padiglione
Ispirazione per la facciata di una casa verde american style a due piani di medie dimensioni con rivestimento in legno e tetto a padiglione
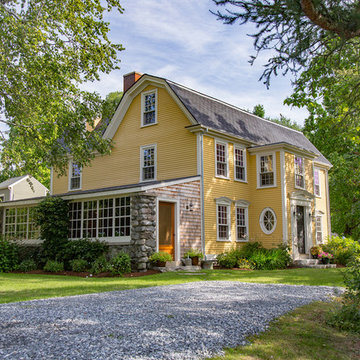
The Johnson-Thompson house is the oldest house in Winchester, MA, dating back to the early 1700s. The addition and renovation expanded the structure and added three full bathrooms including a spacious two-story master bathroom, as well as an additional bedroom for the daughter. The kitchen was moved and expanded into a large open concept kitchen and family room, creating additional mud-room and laundry space. But with all the new improvements, the original historic fabric and details remain. The moldings are copied from original pieces, salvaged bricks make up the kitchen backsplash. Wood from the barn was reclaimed to make sliding barn doors. The wood fireplace mantels were carefully restored and original beams are exposed throughout the house. It's a wonderful example of modern living and historic preservation.
Eric Roth
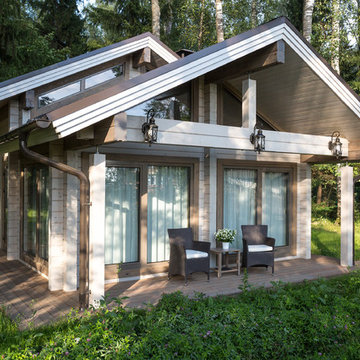
архитектор-дизайнер Ксения Бобрикова,
фото Евгений Кулибаба
Esempio della facciata di una casa beige scandinava a un piano con rivestimento in legno e tetto a capanna
Esempio della facciata di una casa beige scandinava a un piano con rivestimento in legno e tetto a capanna
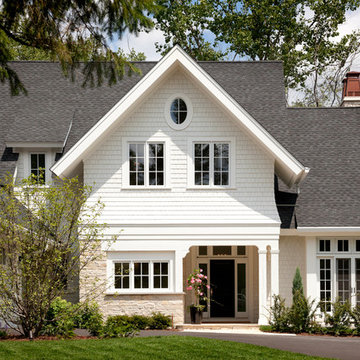
Steve Henke
Immagine della facciata di una casa bianca classica a due piani con rivestimento in legno e tetto a capanna
Immagine della facciata di una casa bianca classica a due piani con rivestimento in legno e tetto a capanna
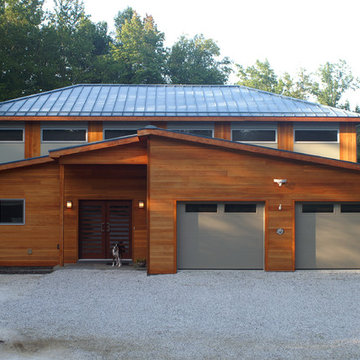
Unique contemporary home style features a wood and glass modern front entry door.
Available at http://www.millworkforless.com/avalon.htm
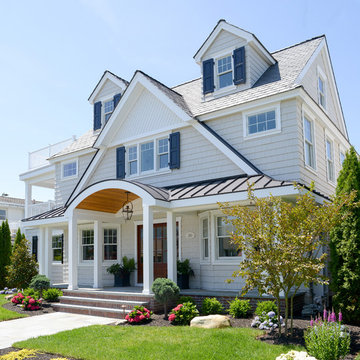
Foto della facciata di una casa grande beige stile marinaro a tre piani con rivestimento in legno
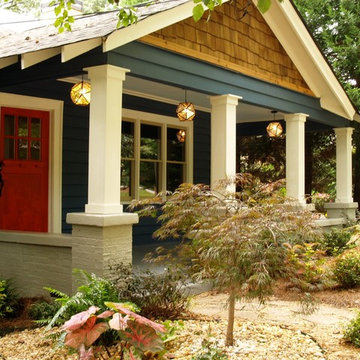
The list of work done on this front space was extensive: original front door refinished, pillars rebuilt, sloping porch floor rebuilt, structural work done to shore up right side of porch structure on hillside, three new windows, lots of wood rot repair, major siding repair and replacement, new roof, shingle facade, and finally, new paint and landscaping!
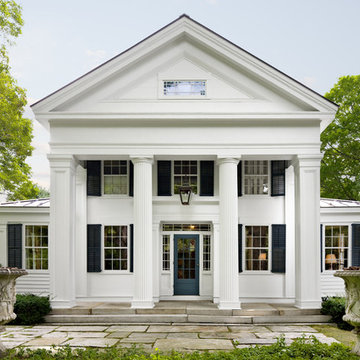
The original entrance facade is distinguished by massive columns and cut granite steps.
Robert Benson Photography
Foto della facciata di una casa bianca classica a due piani di medie dimensioni con tetto a capanna e rivestimento in legno
Foto della facciata di una casa bianca classica a due piani di medie dimensioni con tetto a capanna e rivestimento in legno
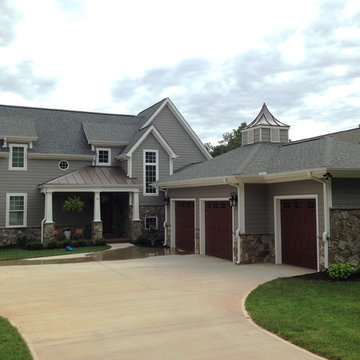
Idee per la facciata di una casa grigia american style a due piani di medie dimensioni con rivestimento in legno e tetto a capanna
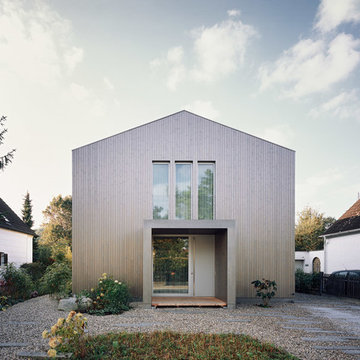
Nordfassade zur Straße
Fotos: Florian Holzherr, München
Foto della facciata di una casa marrone contemporanea a due piani di medie dimensioni con rivestimento in legno e tetto a capanna
Foto della facciata di una casa marrone contemporanea a due piani di medie dimensioni con rivestimento in legno e tetto a capanna
Facciate di case in pietra e intonaco con rivestimento in legno
9