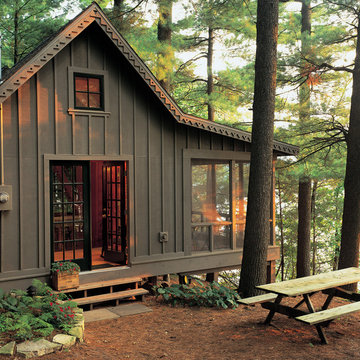Facciate di case in pietra e intonaco con rivestimento in legno
Filtra anche per:
Budget
Ordina per:Popolari oggi
201 - 220 di 101.146 foto
1 di 3

Mid-Century Remodel on Tabor Hill
This sensitively sited house was designed by Robert Coolidge, a renowned architect and grandson of President Calvin Coolidge. The house features a symmetrical gable roof and beautiful floor to ceiling glass facing due south, smartly oriented for passive solar heating. Situated on a steep lot, the house is primarily a single story that steps down to a family room. This lower level opens to a New England exterior. Our goals for this project were to maintain the integrity of the original design while creating more modern spaces. Our design team worked to envision what Coolidge himself might have designed if he'd had access to modern materials and fixtures.
With the aim of creating a signature space that ties together the living, dining, and kitchen areas, we designed a variation on the 1950's "floating kitchen." In this inviting assembly, the kitchen is located away from exterior walls, which allows views from the floor-to-ceiling glass to remain uninterrupted by cabinetry.
We updated rooms throughout the house; installing modern features that pay homage to the fine, sleek lines of the original design. Finally, we opened the family room to a terrace featuring a fire pit. Since a hallmark of our design is the diminishment of the hard line between interior and exterior, we were especially pleased for the opportunity to update this classic work.
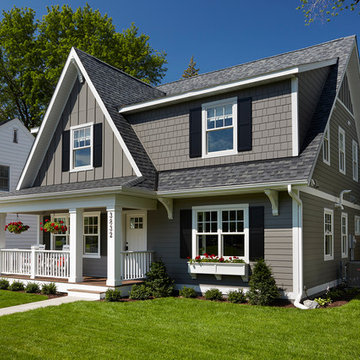
This remodel went from a tiny story-and-a-half Cape Cod, to a charming full two-story home. The exterior features an additional front-facing gable and a beautiful front porch that is perfect for socializing with neighbors.
Space Plans, Building Design, Interior & Exterior Finishes by Anchor Builders. Photography by Alyssa Lee Photography.
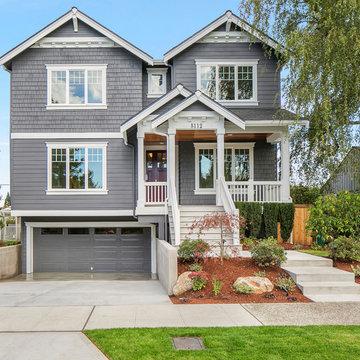
Esempio della facciata di una casa grigia american style a tre piani con rivestimento in legno e tetto a capanna
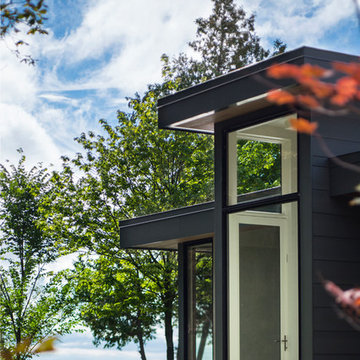
Foto della villa grande grigia contemporanea a un piano con rivestimento in legno, tetto piano e copertura in metallo o lamiera
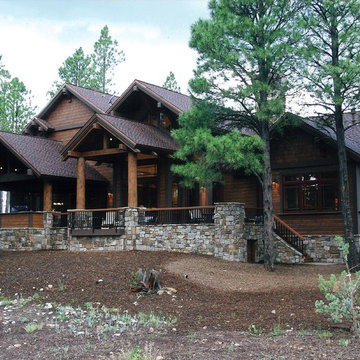
This forest home has lots of stone detailing. The deck is surrounded by it and metal raining with a few different defined covered entertaining areas
Foto della facciata di una casa grande marrone american style a due piani con rivestimento in legno
Foto della facciata di una casa grande marrone american style a due piani con rivestimento in legno
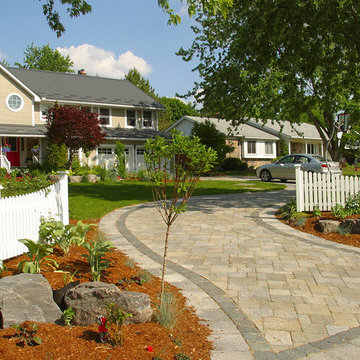
Idee per la facciata di una casa grande beige classica a due piani con rivestimento in legno e tetto a capanna
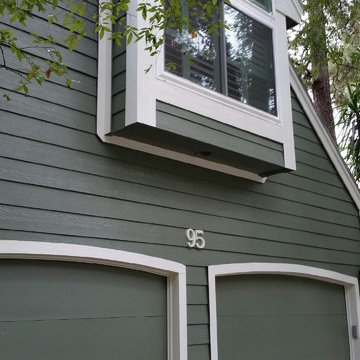
Complete North Houston/Spring Siding and Window Replacement Job With The Following Products: LP SmartSide Siding With A 50 Year Siding & Trim Warranty, Sherwin-Williams Paint & NT Energy Efficient Replacement Windows!! Paint Colors Are: SW-6186- Dried Thyme (siding) and SW-7562-Roman Column (trim).
Photo Credit -Greg Kapitan.
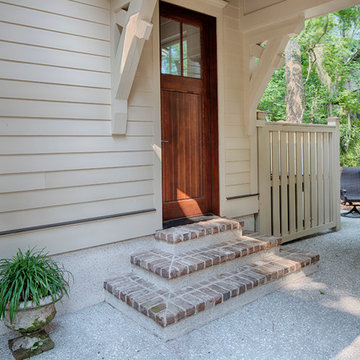
The best of past and present architectural styles combine in this welcoming, farmhouse-inspired design. Clad in low-maintenance siding, the distinctive exterior has plenty of street appeal, with its columned porch, multiple gables, shutters and interesting roof lines. Other exterior highlights included trusses over the garage doors, horizontal lap siding and brick and stone accents. The interior is equally impressive, with an open floor plan that accommodates today’s family and modern lifestyles. An eight-foot covered porch leads into a large foyer and a powder room. Beyond, the spacious first floor includes more than 2,000 square feet, with one side dominated by public spaces that include a large open living room, centrally located kitchen with a large island that seats six and a u-shaped counter plan, formal dining area that seats eight for holidays and special occasions and a convenient laundry and mud room. The left side of the floor plan contains the serene master suite, with an oversized master bath, large walk-in closet and 16 by 18-foot master bedroom that includes a large picture window that lets in maximum light and is perfect for capturing nearby views. Relax with a cup of morning coffee or an evening cocktail on the nearby covered patio, which can be accessed from both the living room and the master bedroom. Upstairs, an additional 900 square feet includes two 11 by 14-foot upper bedrooms with bath and closet and a an approximately 700 square foot guest suite over the garage that includes a relaxing sitting area, galley kitchen and bath, perfect for guests or in-laws.
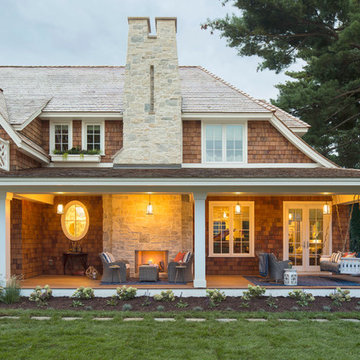
Outdoor living is an important part of Minnesota life. Whether we're warming up in the spring, sweating out the summer or cooling off in the fall, we Minnesotans take full advantage of our outdoor spaces.
Built by Great Neighborhood Homes, Photography by Troy Thies, Landscaping by Moms Landscaping
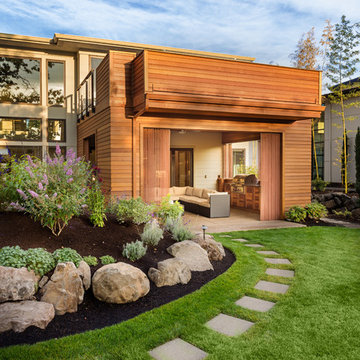
Justin Krug Photography
Esempio della facciata di una casa grande marrone contemporanea a due piani con rivestimento in legno
Esempio della facciata di una casa grande marrone contemporanea a due piani con rivestimento in legno
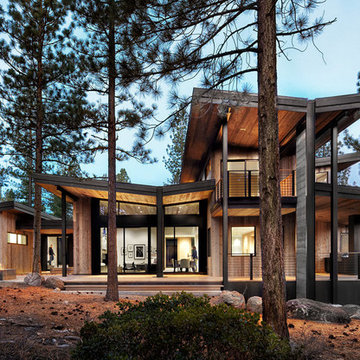
Lisa Petrole
Immagine della facciata di una casa contemporanea a due piani con rivestimento in legno
Immagine della facciata di una casa contemporanea a due piani con rivestimento in legno

The Fontana Bridge residence is a mountain modern lake home located in the mountains of Swain County. The LEED Gold home is mountain modern house designed to integrate harmoniously with the surrounding Appalachian mountain setting. The understated exterior and the thoughtfully chosen neutral palette blend into the topography of the wooded hillside.
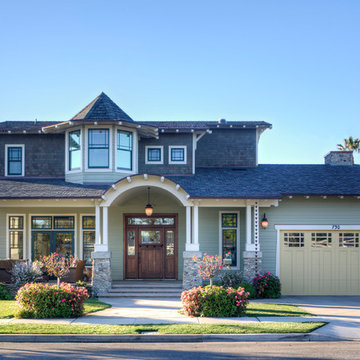
Gary Payne
Foto della villa grande verde american style a due piani con rivestimento in legno, tetto a capanna e copertura a scandole
Foto della villa grande verde american style a due piani con rivestimento in legno, tetto a capanna e copertura a scandole
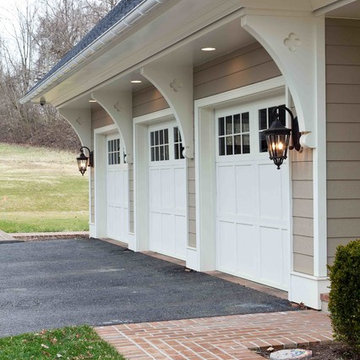
Dimitri Ganas
Immagine della facciata di una casa grande beige classica a un piano con rivestimento in legno
Immagine della facciata di una casa grande beige classica a un piano con rivestimento in legno
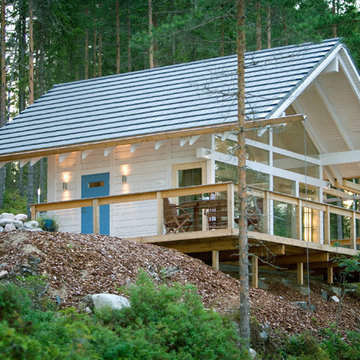
Immagine della facciata di una casa piccola bianca contemporanea a un piano con rivestimento in legno e tetto a capanna
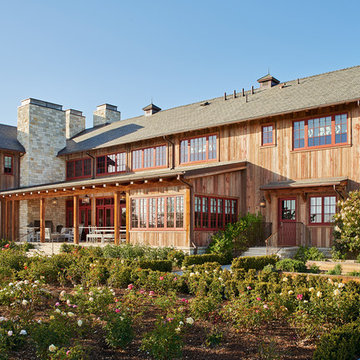
Location: Los Olivos, CA // Type: New Construction // Architect: Appelton & Associates // Photo: Creative Noodle
Ispirazione per la facciata di una casa ampia marrone country a due piani con rivestimento in legno e tetto a capanna
Ispirazione per la facciata di una casa ampia marrone country a due piani con rivestimento in legno e tetto a capanna
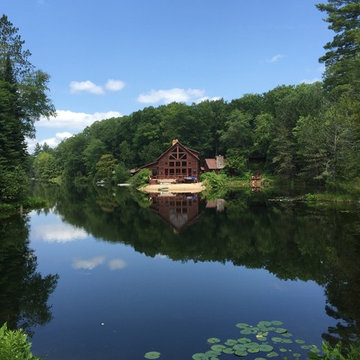
View of the home from across the lake. The lodge was built with large family gatherings in mind.
Esempio della facciata di una casa grande marrone rustica a due piani con rivestimento in legno
Esempio della facciata di una casa grande marrone rustica a due piani con rivestimento in legno
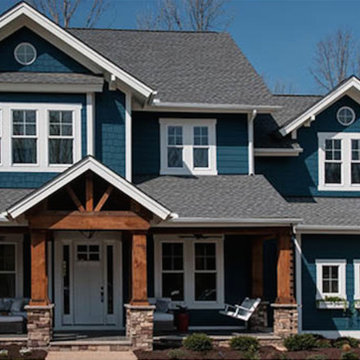
Foto della facciata di una casa grande blu american style a due piani con rivestimento in legno

The high entry gives you vertical connection with the sky. A catwalk is suspended in this volume to allow time to pause at the breathtaking lake view from a higher vantage point. The landscape moves and flows throughout the site like the water laps against the shore. ©Shoot2Sell Photography
Facciate di case in pietra e intonaco con rivestimento in legno
11
