Facciate di case in pietra e intonaco con rivestimento in legno
Filtra anche per:
Budget
Ordina per:Popolari oggi
101 - 120 di 101.109 foto
1 di 3
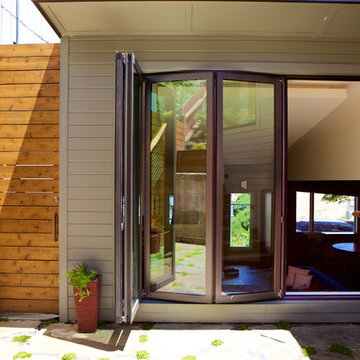
The house had access to the outside from every room. A nanawall and the back of the new addition opens out onto the flagstone patio.
Idee per la villa grande verde moderna a due piani con rivestimento in legno, tetto a padiglione e copertura a scandole
Idee per la villa grande verde moderna a due piani con rivestimento in legno, tetto a padiglione e copertura a scandole
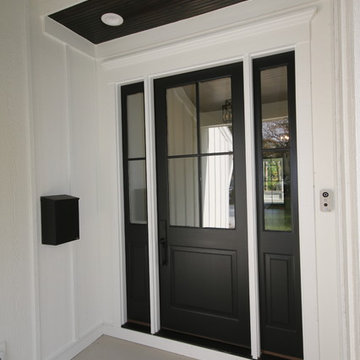
Immagine della villa grande bianca country a due piani con rivestimento in legno, tetto a capanna e copertura a scandole
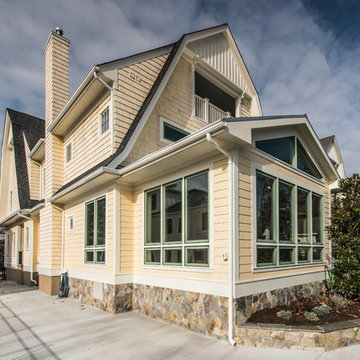
Susie Soleimani Photography
Esempio della villa gialla a un piano di medie dimensioni con rivestimento in legno, tetto a capanna e copertura a scandole
Esempio della villa gialla a un piano di medie dimensioni con rivestimento in legno, tetto a capanna e copertura a scandole
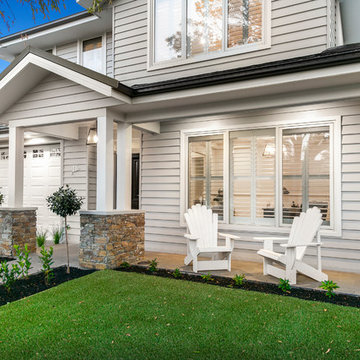
Tracii Wearne
Idee per la villa grande grigia classica a due piani con rivestimento in legno, tetto a capanna e copertura in tegole
Idee per la villa grande grigia classica a due piani con rivestimento in legno, tetto a capanna e copertura in tegole
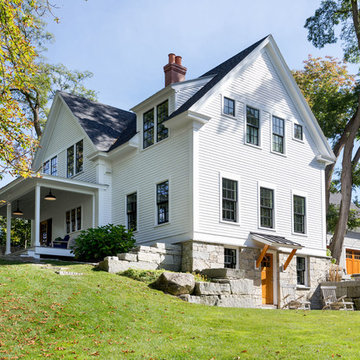
Gorgeous contemporary farmhouse with lots of details and traditional touches. Featuring Marvin Ultimate Double Hung Windows and Simpson Doors.
Foto della villa grande bianca country a due piani con rivestimento in legno, tetto a capanna e copertura a scandole
Foto della villa grande bianca country a due piani con rivestimento in legno, tetto a capanna e copertura a scandole

Foto della villa blu american style a un piano di medie dimensioni con rivestimento in legno, tetto a capanna e copertura a scandole
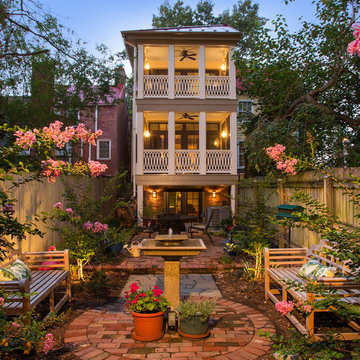
The homeowners' favorite view of the home is from their rear garden at dusk. The porches not only opened up the interior of their home to more light and the outdoors, but also created a peaceful sanctuary, an oasis of calm in a busy town.
Photographer Greg Hadley
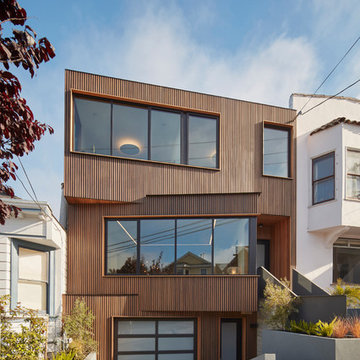
photo, Bruce Damonte
Immagine della villa marrone contemporanea a tre piani di medie dimensioni con rivestimento in legno e tetto piano
Immagine della villa marrone contemporanea a tre piani di medie dimensioni con rivestimento in legno e tetto piano
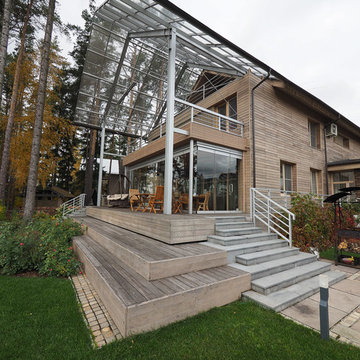
Дом в поселке Клуб 20'71 был реконструирован на стадии строительства: переделан задний фасад и полностью изменена внутренняя планировка дома. Автор проекта реконструкции дома архитектор Олег Тощев, интерьеры дома разработаны совместно с дизайнером Ольгой Великородной, фото Юрий Климов

Jeff Roberts Imaging
Ispirazione per la facciata di una casa piccola grigia rustica a due piani con rivestimento in legno e copertura in metallo o lamiera
Ispirazione per la facciata di una casa piccola grigia rustica a due piani con rivestimento in legno e copertura in metallo o lamiera
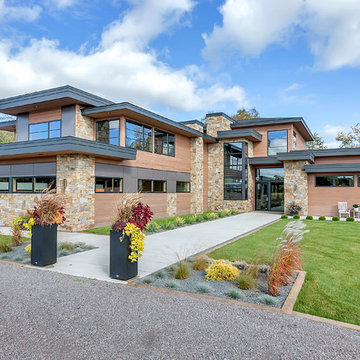
Lynnette Bauer - 360REI
Idee per la villa grande marrone contemporanea a due piani con rivestimento in legno, tetto piano e copertura mista
Idee per la villa grande marrone contemporanea a due piani con rivestimento in legno, tetto piano e copertura mista

Polsky Perlstein Architects, Michael Hospelt Photography
Idee per la villa grigia country a un piano con rivestimento in legno, tetto a capanna e copertura in metallo o lamiera
Idee per la villa grigia country a un piano con rivestimento in legno, tetto a capanna e copertura in metallo o lamiera
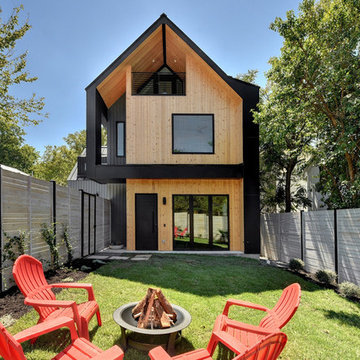
Completed in 2017, this single family home features matte black & brass finishes with hexagon motifs. We selected light oak floors to highlight the natural light throughout the modern home designed by architect Ryan Rodenberg. Joseph Builders were drawn to blue tones so we incorporated it through the navy wallpaper and tile accents to create continuity throughout the home, while also giving this pre-specified home a distinct identity.
---
Project designed by the Atomic Ranch featured modern designers at Breathe Design Studio. From their Austin design studio, they serve an eclectic and accomplished nationwide clientele including in Palm Springs, LA, and the San Francisco Bay Area.
For more about Breathe Design Studio, see here: https://www.breathedesignstudio.com/
To learn more about this project, see here: https://www.breathedesignstudio.com/cleanmodernsinglefamily
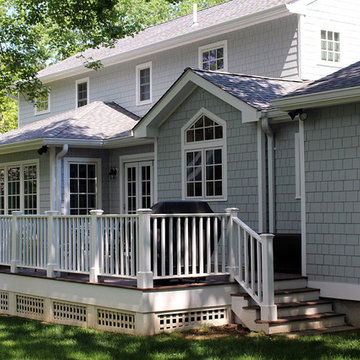
New one story addition and new deck. Expanded kitchen/eating and family room.
Foto della villa grigia classica a due piani di medie dimensioni con rivestimento in legno, tetto a capanna e copertura a scandole
Foto della villa grigia classica a due piani di medie dimensioni con rivestimento in legno, tetto a capanna e copertura a scandole
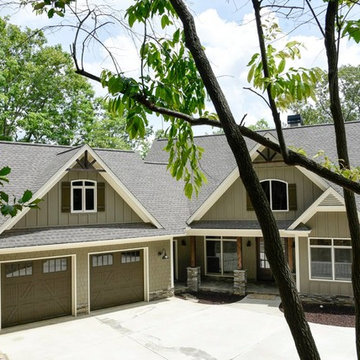
Idee per la villa verde country a tre piani di medie dimensioni con rivestimento in legno, tetto a capanna e copertura a scandole
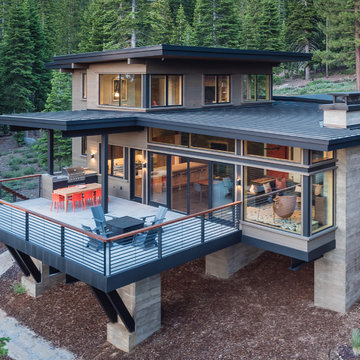
Exterior at Sunset. Photo by Jeff Freeman.
Idee per la facciata di una casa grigia moderna a due piani di medie dimensioni con rivestimento in legno e copertura in metallo o lamiera
Idee per la facciata di una casa grigia moderna a due piani di medie dimensioni con rivestimento in legno e copertura in metallo o lamiera
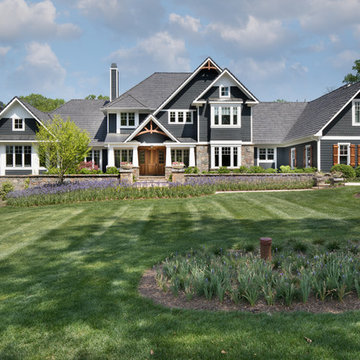
Photography: Morgan Howarth. Landscape Architect: Howard Cohen, Surrounds Inc.
Idee per la villa grande grigia classica a due piani con rivestimento in legno, tetto a capanna e copertura a scandole
Idee per la villa grande grigia classica a due piani con rivestimento in legno, tetto a capanna e copertura a scandole
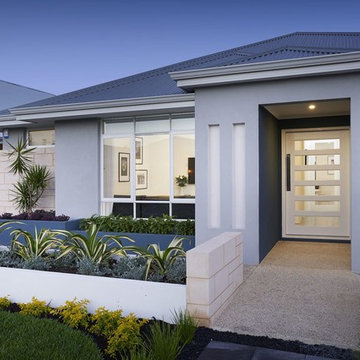
Our Product is applied to the front feature and entry steps.
Simply Beautiful Limestone Blocks - Our product can be applied to bare brick, blue board cement sheeting concrete tilt panel surfaces such as piers, portico's, feature walls, fireplaces, alfresco areas etc. Stone Effects is a strong and long lasting render which is applied with a trowel then carved to create the Stone Effect of Limestone Blocks. As it is all hand carved, blocks can be of varies sizes according to your requirements. Custom made to create a classic elegant finish.
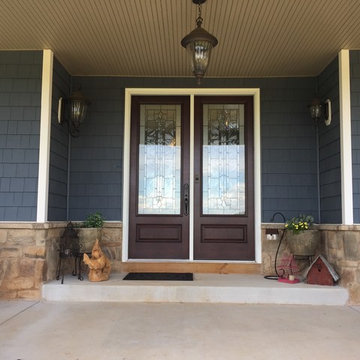
Immagine della villa grande blu country a due piani con rivestimento in legno, tetto a capanna e copertura a scandole
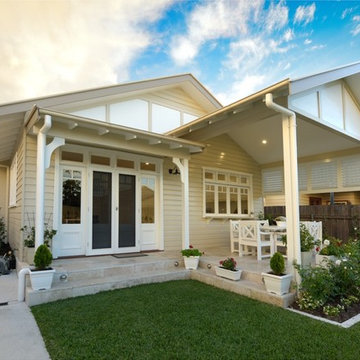
Foto della villa beige classica a un piano di medie dimensioni con rivestimento in legno, tetto a capanna e copertura in metallo o lamiera
Facciate di case in pietra e intonaco con rivestimento in legno
6