Facciate di case grigie
Filtra anche per:
Budget
Ordina per:Popolari oggi
21 - 40 di 7.135 foto
1 di 3
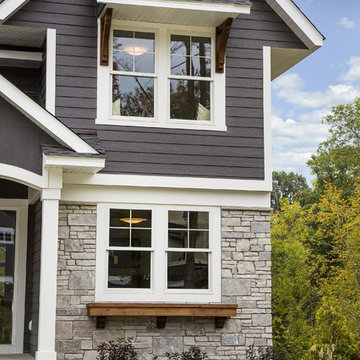
Spacecrafting Photography
Immagine della facciata di una casa grande grigia classica a due piani con rivestimenti misti e tetto a padiglione
Immagine della facciata di una casa grande grigia classica a due piani con rivestimenti misti e tetto a padiglione
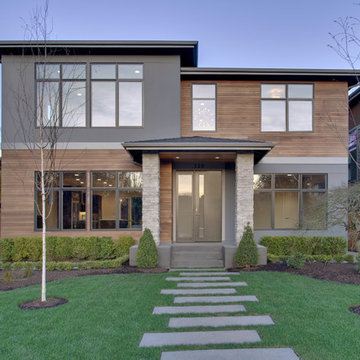
Soundview Photography
Esempio della facciata di una casa grande grigia contemporanea a due piani con rivestimenti misti
Esempio della facciata di una casa grande grigia contemporanea a due piani con rivestimenti misti
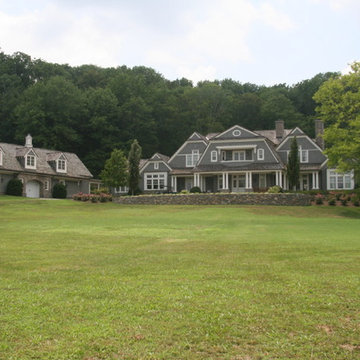
Estate entrance lawn perspective
Idee per la facciata di una casa ampia grigia country a due piani con rivestimento in legno e tetto a mansarda
Idee per la facciata di una casa ampia grigia country a due piani con rivestimento in legno e tetto a mansarda
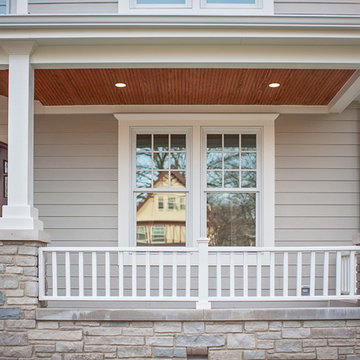
This light neutral comes straight from the softest colors in nature, like sand and seashells. Use it as an understated accent, or for a whole house. Pearl Gray always feels elegant. On this project Smardbuild
install 6'' exposure lap siding with Cedarmill finish. Hardie Arctic White trim with smooth finish install with hidden nails system, window header include Hardie 5.5'' Crown Molding. Project include cedar tong and grove porch ceiling custom stained, new Marvin windows, aluminum gutters system. Soffit and fascia system from James Hardie with Arctic White color smooth finish.
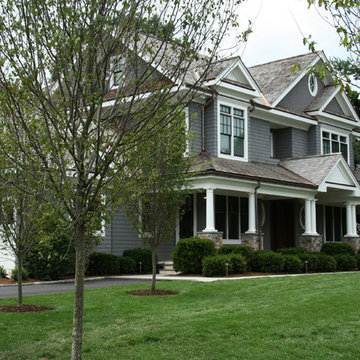
The EXTERIOR of the house begins the Grey theme. It is accented with a strong white contrast as well as strokes of black that enhance like touches of “mascara” to the house. The Verandah wraps completely around the front and the right side of the house with French doors off the Study and Dining Room and then ending at the backyard and Pool and Patio for a house that lives Indoor and Out.
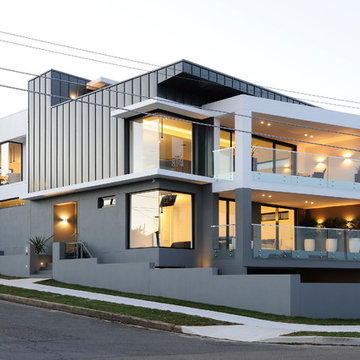
Esempio della facciata di una casa grande grigia contemporanea a due piani con rivestimenti misti e tetto piano
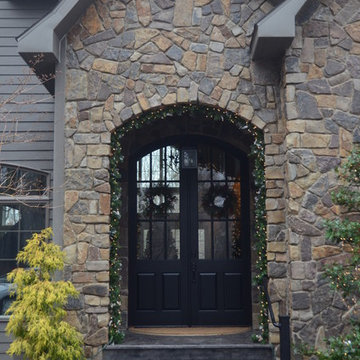
Gorgeous, custom doors painted black because, well, drama! THIS entrance says, "come on, you know you want to see what's inside!" The stone exterior adds interest to the home, but it's the doors that really speak volumes!
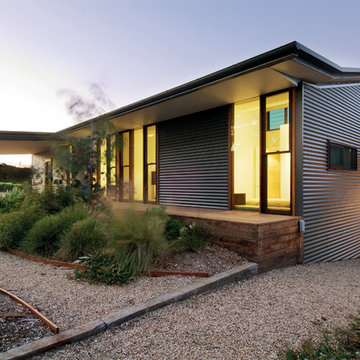
The bedroom wing nestles into the native Australian garden. Photo by Emma Cross
Foto della facciata di una casa grande grigia industriale a piani sfalsati con rivestimento in metallo
Foto della facciata di una casa grande grigia industriale a piani sfalsati con rivestimento in metallo

2012 KuDa Photography
Foto della casa con tetto a falda unica grande grigio contemporaneo a tre piani con rivestimento in metallo
Foto della casa con tetto a falda unica grande grigio contemporaneo a tre piani con rivestimento in metallo
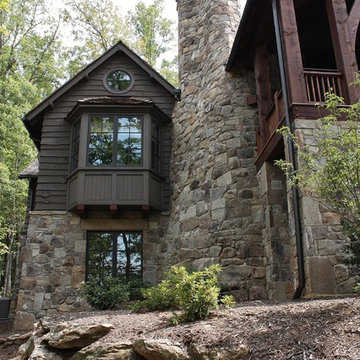
Beautiful home on Lake Keowee with English Arts and Crafts inspired details. The exterior combines stone and wavy edge siding with a cedar shake roof. Inside, heavy timber construction is accented by reclaimed heart pine floors and shiplap walls. The three-sided stone tower fireplace faces the great room, covered porch and master bedroom. Photography by Accent Photography, Greenville, SC.
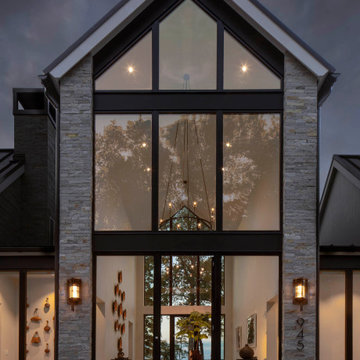
Dusk showcases the impeccable views seen throughout the home.
Esempio della villa ampia grigia moderna a due piani con rivestimento in pietra, copertura in metallo o lamiera e tetto marrone
Esempio della villa ampia grigia moderna a due piani con rivestimento in pietra, copertura in metallo o lamiera e tetto marrone

Unique, angled roof line defines this house
Esempio della villa grigia moderna a un piano di medie dimensioni con rivestimento in stucco, tetto a farfalla, copertura mista e tetto grigio
Esempio della villa grigia moderna a un piano di medie dimensioni con rivestimento in stucco, tetto a farfalla, copertura mista e tetto grigio
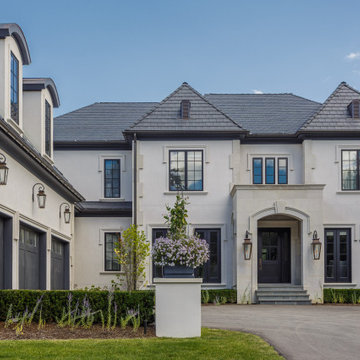
A French-style stone and stucco home in Bloomfield Hills, MI.
Foto della villa ampia grigia classica a due piani con rivestimento in pietra, copertura a scandole e tetto grigio
Foto della villa ampia grigia classica a due piani con rivestimento in pietra, copertura a scandole e tetto grigio
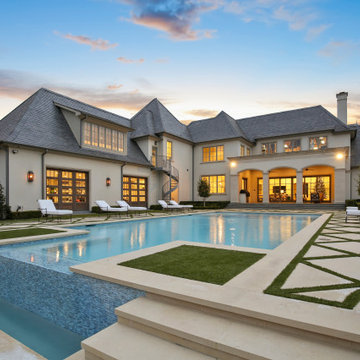
rear yard and negative edge pool
Idee per la villa ampia grigia a due piani con rivestimento in stucco, tetto a padiglione e copertura a scandole
Idee per la villa ampia grigia a due piani con rivestimento in stucco, tetto a padiglione e copertura a scandole
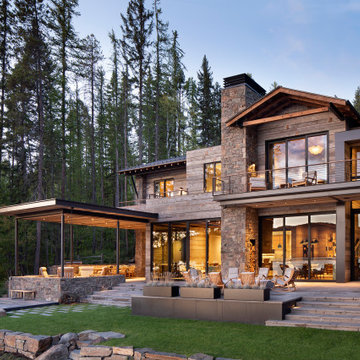
Mountain Modern Lakefront Home
Immagine della villa ampia grigia rustica a due piani con rivestimenti misti e copertura mista
Immagine della villa ampia grigia rustica a due piani con rivestimenti misti e copertura mista
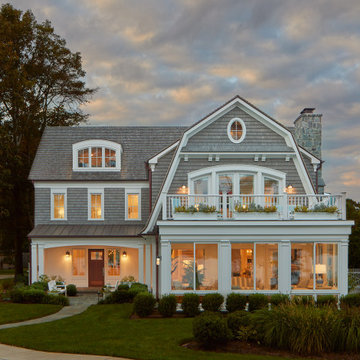
Exterior view of lake front home at dusk. The four seasons sun room has views of the lake and the owners master bedroom/balcony is above. The entry courtyard in on the left with covered porch and small outdoor seating area.
Anice Hoachlander, Hoachlander Davis Photography LLC
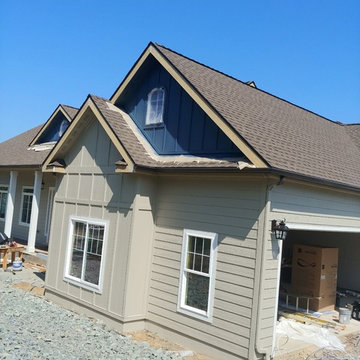
Beautiful new home in Southern Oregon
Idee per la villa grande grigia american style a due piani con rivestimento con lastre in cemento, tetto a capanna e copertura a scandole
Idee per la villa grande grigia american style a due piani con rivestimento con lastre in cemento, tetto a capanna e copertura a scandole
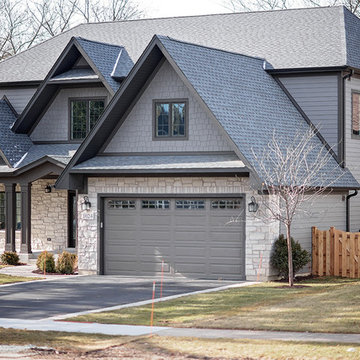
Why do we love weathered grays so much? Because they are neutrals with personality. With its warmth and adaptability, Aged Pewter is the perfect complement to both beiges and other grays. On this project Smardbuild install 6'' exp. cedarmill lap siding with Hardie trim - Rustic finish with custom color from Sherwin-Williams. Aluminum soffit with fascia + new aluminum gutters system. Front porch finished with Hardie panels with cedarmill finish all post and beam finished with Hardie trim product. Gables have Hardie Staggered Edge shingle siding. Front finished with real stone veneer, project include new Marvin windows with Provia entry door.
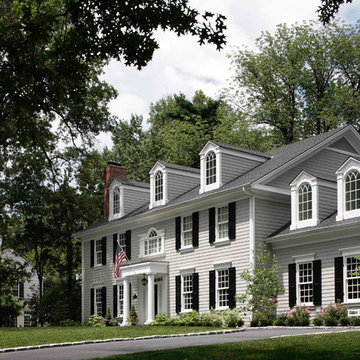
Important: Houzz content often includes “related photos” and “sponsored products.” Products tagged or listed by Houzz are not Gahagan-Eddy product, nor have they been approved by Gahagan-Eddy or any related professionals.
Please direct any questions about our work to socialmedia@gahagan-eddy.com.
Thank you.
Facciate di case grigie
2
