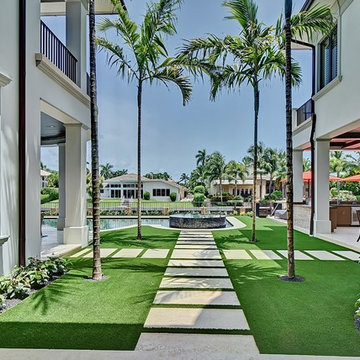Facciate di case grigie
Filtra anche per:
Budget
Ordina per:Popolari oggi
161 - 180 di 7.135 foto
1 di 3
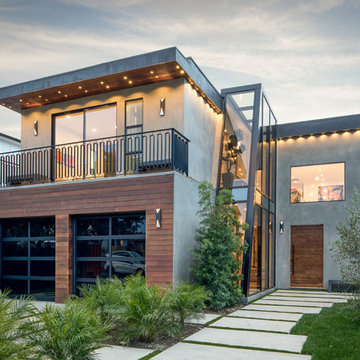
Tyler J Hogan / www.tylerjhogan.com
Idee per la villa grande grigia contemporanea a due piani con rivestimento in cemento e tetto piano
Idee per la villa grande grigia contemporanea a due piani con rivestimento in cemento e tetto piano
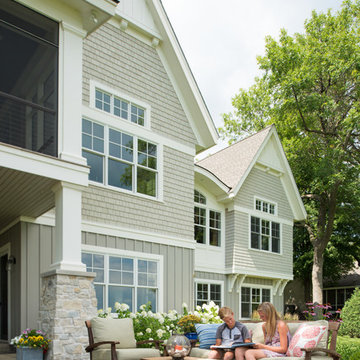
Immagine della villa grande grigia stile marinaro a due piani con rivestimento in legno, tetto a capanna e copertura a scandole
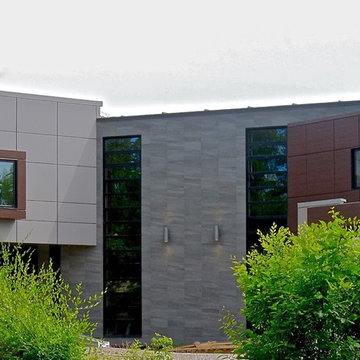
E3 Architecture Inc.
Ispirazione per la facciata di una casa grande grigia contemporanea a tre piani con rivestimenti misti e tetto piano
Ispirazione per la facciata di una casa grande grigia contemporanea a tre piani con rivestimenti misti e tetto piano
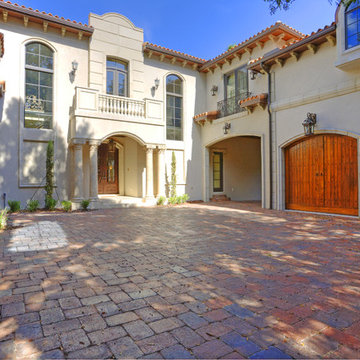
WOOD GARAGE DOORS, COURT YARD, CEDAR GARAGE DOORS, BARREL ROOF, MOTOR COURT, BALCONY, ENTRANCE PORTICO,
Immagine della villa ampia grigia mediterranea a due piani con rivestimento in pietra, tetto a padiglione e copertura in tegole
Immagine della villa ampia grigia mediterranea a due piani con rivestimento in pietra, tetto a padiglione e copertura in tegole
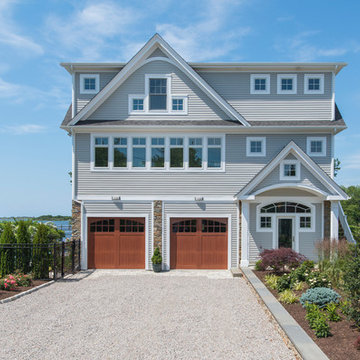
Green Hill Project
Photo Credit: Nat Rea
Ispirazione per la facciata di una casa grigia stile marinaro a tre piani di medie dimensioni con rivestimento in legno e tetto a capanna
Ispirazione per la facciata di una casa grigia stile marinaro a tre piani di medie dimensioni con rivestimento in legno e tetto a capanna
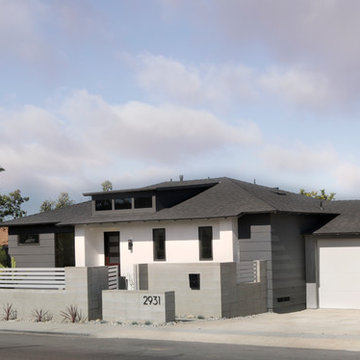
The original house was a nondescript green stucco box with a low hip roof.
To create architectural interest and dimension, we added the shed dormer and the pilasters, extended the front eaves to capture the pilasters, and we built the block wall with horizontal rails.
The shed dormer adds height and depth to the hip roof, which would otherwise be too plain. It was difficult to find any inspiration photos for a modern house with a hip roof and shed dormer. After a couple mock-ups, we refined the dormer slope and proportions to work well with the rest of the design.
Most of the house's cladding is the wide gray lap siding. White stucco with a smooth Santa Barbara finish and the white flush panel garage door provide a strong contrast.
Thanks to Architect Marc Fredrickson for the inspiration sketches that evolved into the final exterior design.
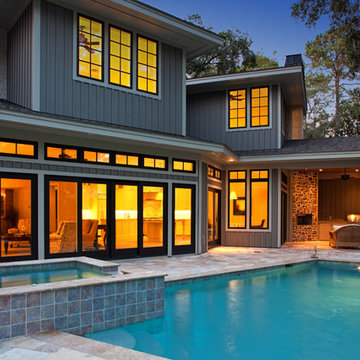
John McManus Photographer
Contact Phone Number: (912) 441-2873
Project Location: Savannah, GA
Esempio della facciata di una casa grande grigia classica a due piani con rivestimenti misti
Esempio della facciata di una casa grande grigia classica a due piani con rivestimenti misti
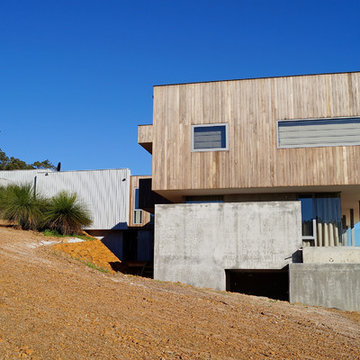
Photo Mike Edwards
Idee per la facciata di una casa grande grigia moderna a due piani con rivestimenti misti e tetto piano
Idee per la facciata di una casa grande grigia moderna a due piani con rivestimenti misti e tetto piano
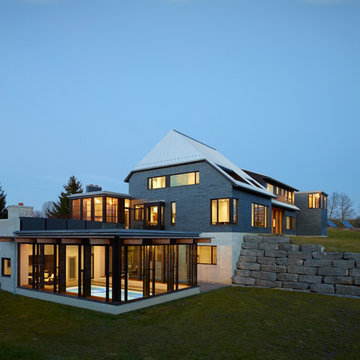
Photography: Shai Gil
Foto della villa grande grigia contemporanea a tre piani con rivestimenti misti e falda a timpano
Foto della villa grande grigia contemporanea a tre piani con rivestimenti misti e falda a timpano
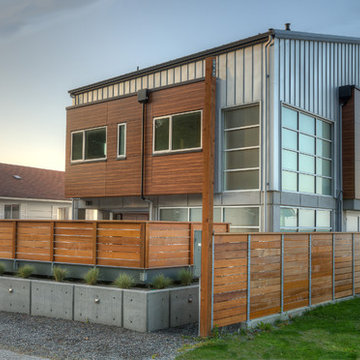
View from road. Photography by Lucas Henning.
Esempio della facciata di una casa piccola grigia contemporanea a due piani con rivestimento in metallo e copertura in metallo o lamiera
Esempio della facciata di una casa piccola grigia contemporanea a due piani con rivestimento in metallo e copertura in metallo o lamiera
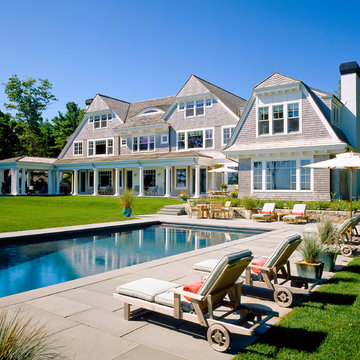
Photography: Brian Vanden Brink
Ispirazione per la facciata di una casa ampia grigia vittoriana a tre piani con rivestimento in legno e tetto a mansarda
Ispirazione per la facciata di una casa ampia grigia vittoriana a tre piani con rivestimento in legno e tetto a mansarda
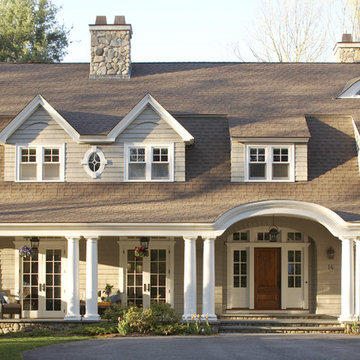
Roof Color: Weathered Wood
Siding Color: Benjamin Moore matched to C2 Paint's Wood Ash Color.
Idee per la villa grande grigia classica a due piani con rivestimento in legno e copertura a scandole
Idee per la villa grande grigia classica a due piani con rivestimento in legno e copertura a scandole
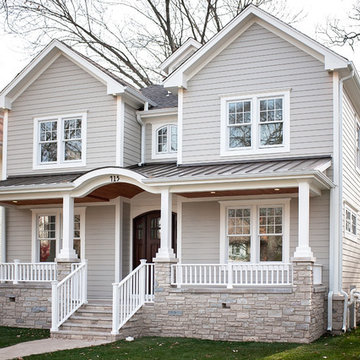
This light neutral comes straight from the softest colors in nature, like sand and seashells. Use it as an understated accent, or for a whole house. Pearl Gray always feels elegant. On this project Smardbuild
install 6'' exposure lap siding with Cedarmill finish. Hardie Arctic White trim with smooth finish install with hidden nails system, window header include Hardie 5.5'' Crown Molding. Project include cedar tong and grove porch ceiling custom stained, new Marvin windows, aluminum gutters system. Soffit and fascia system from James Hardie with Arctic White color smooth finish.

Large transitional black, gray, beige, and wood tone exterior home in Los Altos.
Esempio della villa ampia grigia classica a un piano con rivestimento in stucco, copertura a scandole e tetto grigio
Esempio della villa ampia grigia classica a un piano con rivestimento in stucco, copertura a scandole e tetto grigio

Esempio della villa grande grigia contemporanea a tre piani con rivestimento in legno, tetto a padiglione, copertura a scandole, tetto nero e con scandole
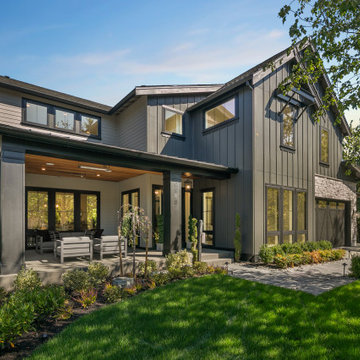
The San Anita Modern Farmhouse with covered front outdoor living.
Ispirazione per la villa grande grigia country a due piani con rivestimenti misti, tetto a capanna e copertura a scandole
Ispirazione per la villa grande grigia country a due piani con rivestimenti misti, tetto a capanna e copertura a scandole
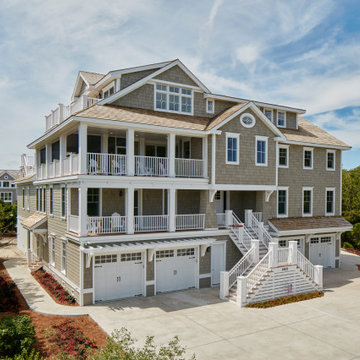
Ispirazione per la villa grande grigia stile marinaro a tre piani con rivestimento in legno, tetto a padiglione e copertura a scandole
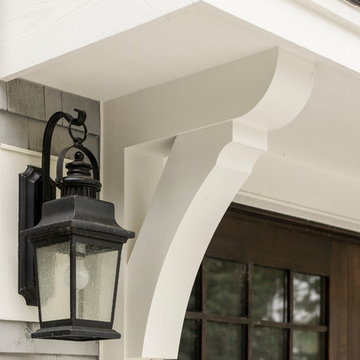
Spacecrafting / Architectural Photography
Idee per la villa grigia american style a due piani di medie dimensioni con rivestimento in legno, tetto a capanna e copertura in metallo o lamiera
Idee per la villa grigia american style a due piani di medie dimensioni con rivestimento in legno, tetto a capanna e copertura in metallo o lamiera
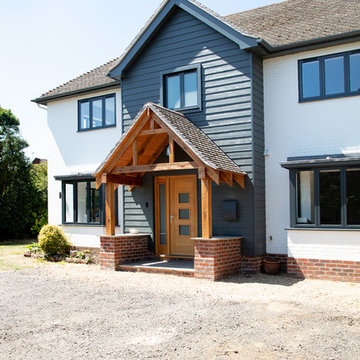
This project was a large scale extension; two storey side and front with a single storey rear. Also a full house refurb throughout including mod cons where possible. The main workings were designed by our clients architect and we then added subtle features to ensure the finish was to our client’s desire to complete the house transformation. Our clients objective was to completely update this property and create an impressive open plan, flowing feel.
During the build we overcame many build obstacles. We installed over 15 steels and carried out adjustments throughout the project. We added an additional bi folding door opening, completely opened up the back section of the house this involved adding further steels mid project. A new water main was required at 100mts in length, the access was narrow which made some tasks challenging at times.
This property now has many special features which include a stylish atrium roof light in the stairwell and a large pyramid roof atrium which is 3mts long in kitchen. Large bi folding door openings were installed accompanied by an almost full open-plan living space on the ground floor. Underfloor heating has been installed in 90% of the ground floor.
This property is now an impressive family home with a modern and fresh feel throughout.
Facciate di case grigie
9
