Facciate di case grigie
Filtra anche per:
Budget
Ordina per:Popolari oggi
141 - 160 di 7.135 foto
1 di 3
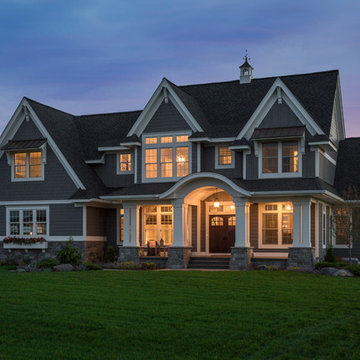
A beautiful Traditional Hamptons style home with varying roof pitches, shed dormers with metal accents, and a large front porch - Space Crafting
Esempio della villa ampia grigia classica a due piani con rivestimento con lastre in cemento, tetto a capanna e copertura a scandole
Esempio della villa ampia grigia classica a due piani con rivestimento con lastre in cemento, tetto a capanna e copertura a scandole
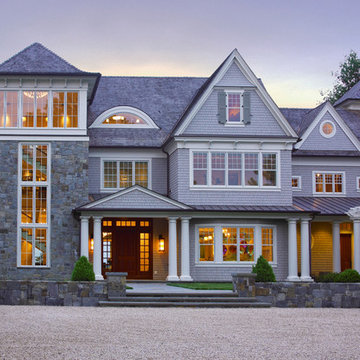
14,000 SF shingle style waterfront home
Esempio della facciata di una casa ampia grigia classica a tre piani con rivestimenti misti e tetto a capanna
Esempio della facciata di una casa ampia grigia classica a tre piani con rivestimenti misti e tetto a capanna
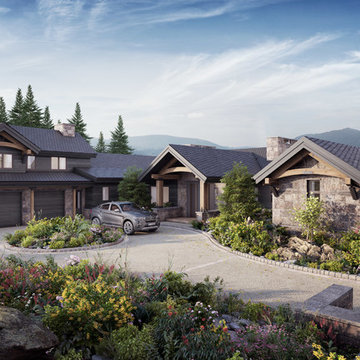
The stone and timber construction designed with clean lines and sleek accents make this home the definition of mountain modern design.
Ispirazione per la villa ampia grigia rustica a due piani con rivestimento in pietra, tetto a capanna e copertura a scandole
Ispirazione per la villa ampia grigia rustica a due piani con rivestimento in pietra, tetto a capanna e copertura a scandole
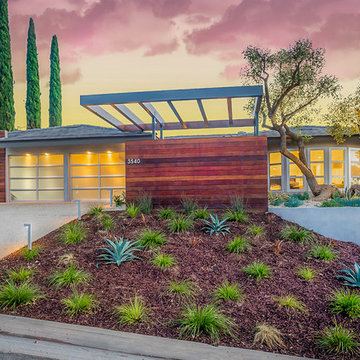
Mangaris wood coupled with aluminum and glass garage doors and windows creates an ultra-modern yet eco-chic design. The linear patterns of the dramatic trellis and façade, garage door, and windows are softened by the rounded planter and drought-resistant landscaping. Hinkley pathway and spot-lights give a warm, soft glow to this progressive design.
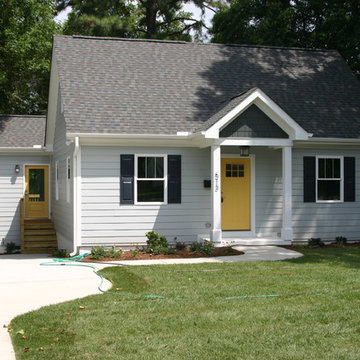
Exterior whole house
Esempio della facciata di una casa piccola grigia classica a un piano con rivestimenti misti
Esempio della facciata di una casa piccola grigia classica a un piano con rivestimenti misti
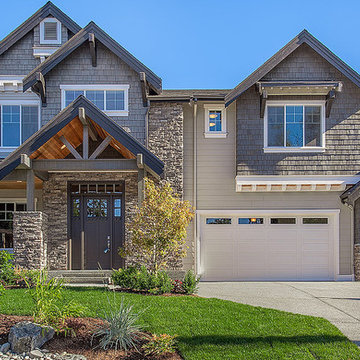
The Bodrum home design located in Bellevue, WA! The combination of stone, shingles and siding provides beautiful and compelling texture.
Esempio della facciata di una casa grande grigia classica a due piani con rivestimenti misti
Esempio della facciata di una casa grande grigia classica a due piani con rivestimenti misti
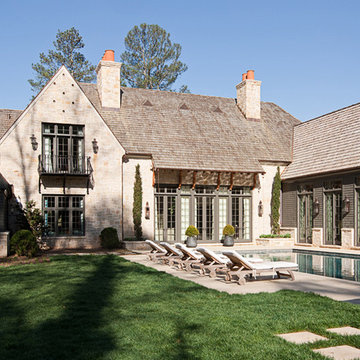
Esempio della facciata di una casa ampia grigia classica a due piani con rivestimento in pietra e tetto a capanna

The brief for this project was for the house to be at one with its surroundings.
Integrating harmoniously into its coastal setting a focus for the house was to open it up to allow the light and sea breeze to breathe through the building. The first floor seems almost to levitate above the landscape by minimising the visual bulk of the ground floor through the use of cantilevers and extensive glazing. The contemporary lines and low lying form echo the rolling country in which it resides.
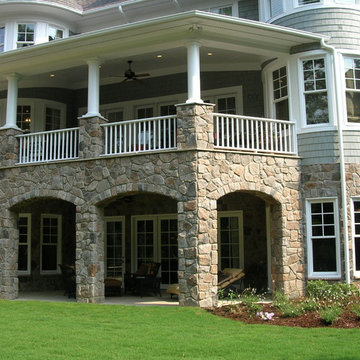
This home was a part of Homarama in the mid-2000's. What a charming look with the grays in the home and stone. We are seeing this color gain some mad momentum over the past year. Well I just love the size of the stone on this large home. Size and scale are always important and while I'm sure a combination of ledgestone and rubble (what we call the fieldstone size pieces) would have won some hearts for me this rubble look is classic and exquisite. So when you are deciding upon a stone veneer for your home make sure to consider the entire scale of the application, scale of the home, any special elements (chimney, turrets, portico's, etc) when choosing your stone.
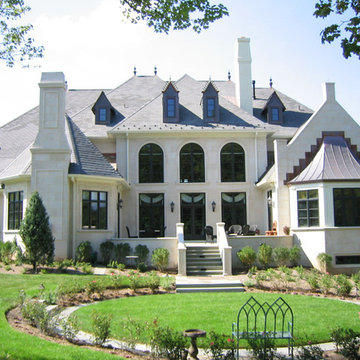
Bucks County Castle
The limestone exterior is just one of the many luxurious features that adorn this French inspired chateau that commands its 50 acre property in Bucks County.
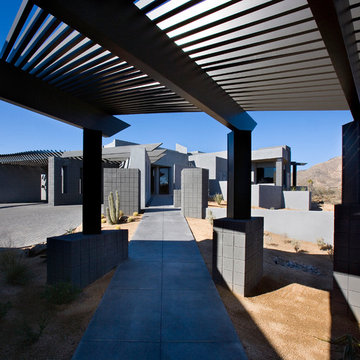
Modern house with drought tolerant landscaping and trellis.
Architect: Urban Design Associates
Builder: RS Homes
Interior Designer: Tamm Jasper Interiors
Photo Credit: Dino Tonn
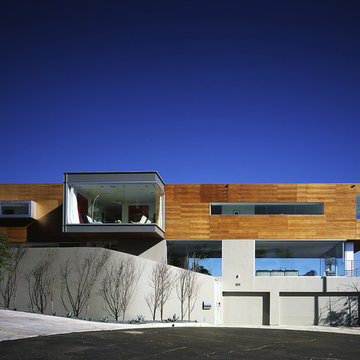
Idee per la facciata di una casa ampia grigia moderna a piani sfalsati con rivestimento in legno e tetto piano
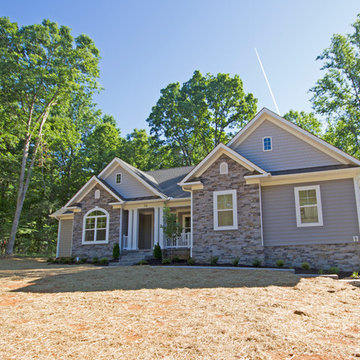
Idee per la villa grande grigia classica a un piano con rivestimenti misti, falda a timpano e copertura a scandole
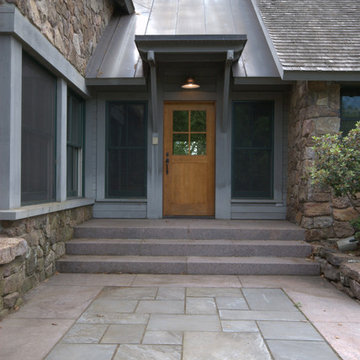
Jennifer Mortensen
Ispirazione per la facciata di una casa ampia grigia classica a due piani con rivestimenti misti
Ispirazione per la facciata di una casa ampia grigia classica a due piani con rivestimenti misti
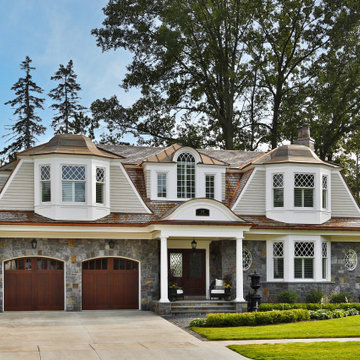
New Build Home. Natural Stone Exterior with a two car garage and a private outdoor entertaining space.
Idee per la villa grande grigia classica a due piani con rivestimento in pietra, copertura in metallo o lamiera e pannelli sovrapposti
Idee per la villa grande grigia classica a due piani con rivestimento in pietra, copertura in metallo o lamiera e pannelli sovrapposti
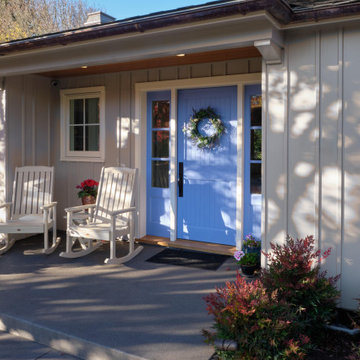
A relocated entry with a abbreviated canopy and custom French Blue door.
Foto della villa grande grigia moderna a un piano con rivestimento in legno, tetto a capanna e copertura a scandole
Foto della villa grande grigia moderna a un piano con rivestimento in legno, tetto a capanna e copertura a scandole
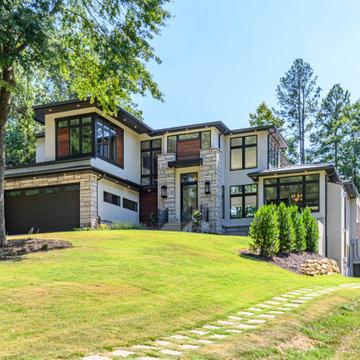
Esempio della villa grande grigia moderna a due piani con rivestimento in stucco, tetto a padiglione e copertura a scandole
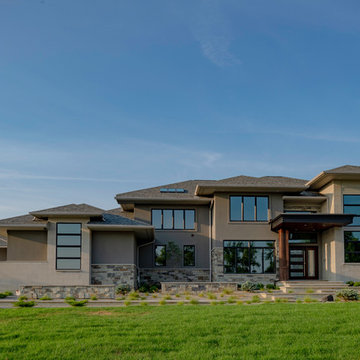
Modern contemporary Frank Lloyd Wright inspired exterior with a Prairie style lower pitched roof.
Photo credit Kelly Settle Kelly Ann Photography
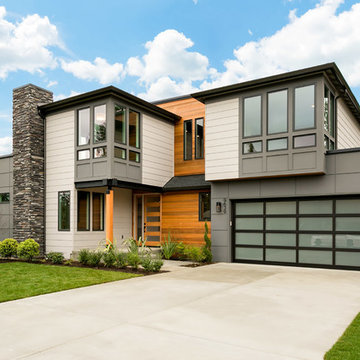
Northwest Contemporary home designed by Donald Ruthroff of Dahlin Group.
Immagine della villa grande grigia contemporanea a due piani con rivestimenti misti e tetto piano
Immagine della villa grande grigia contemporanea a due piani con rivestimenti misti e tetto piano
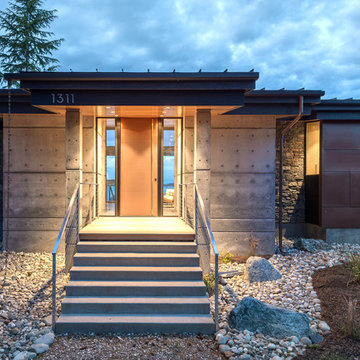
Evening on Camano. Photography by Lucas Henning.
Immagine della facciata di una casa piccola grigia moderna a un piano con rivestimento in cemento e copertura in metallo o lamiera
Immagine della facciata di una casa piccola grigia moderna a un piano con rivestimento in cemento e copertura in metallo o lamiera
Facciate di case grigie
8