Facciate di case grigie con rivestimenti misti
Filtra anche per:
Budget
Ordina per:Popolari oggi
101 - 120 di 3.179 foto
1 di 3
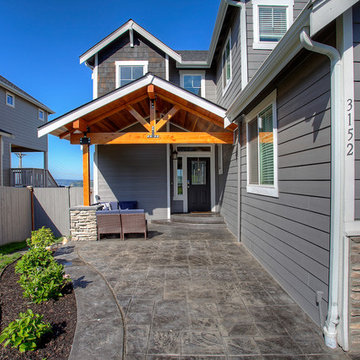
A new, large porch area with curved steps, walkway and driveway were formed, poured and stamped. Deck Dots lights were embedded in the concrete. We matched the existing perimeter trim and brickwork. Where the shingles were removed from the dormer we used a torch to blacken the new shingles to match. Tongue and groove cedar with a marine varnish sealer was used on the ceiling. The beams are douglas fir. The brackets are from the Simpson Architectural Series. The new entry is a welcoming addition to the new home. Open Door Productions, Matt Francis
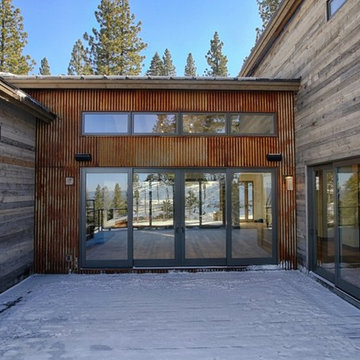
Immagine della villa grande marrone rustica a due piani con rivestimenti misti, tetto a capanna e copertura in metallo o lamiera
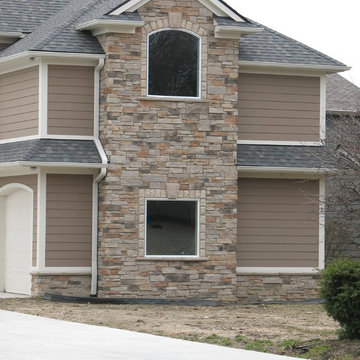
Aspen
Esempio della villa grande beige classica a due piani con rivestimenti misti, tetto a padiglione e copertura a scandole
Esempio della villa grande beige classica a due piani con rivestimenti misti, tetto a padiglione e copertura a scandole
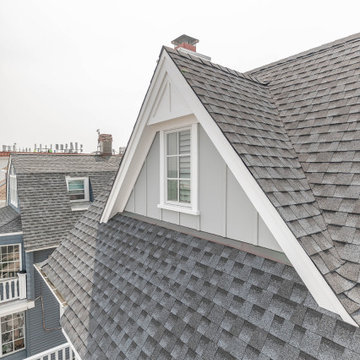
gable end detail with white trim, grey board & batten vertical siding and window,
Esempio della villa grigia stile marinaro a due piani di medie dimensioni con rivestimenti misti, tetto a capanna, copertura a scandole, tetto grigio e pannelli e listelle di legno
Esempio della villa grigia stile marinaro a due piani di medie dimensioni con rivestimenti misti, tetto a capanna, copertura a scandole, tetto grigio e pannelli e listelle di legno
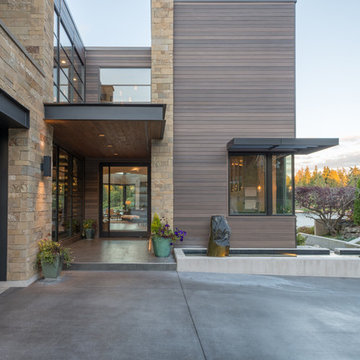
View to entry. Photography by Lucas Henning.
Esempio della facciata di una casa grande grigia contemporanea a tre piani con rivestimenti misti e copertura in metallo o lamiera
Esempio della facciata di una casa grande grigia contemporanea a tre piani con rivestimenti misti e copertura in metallo o lamiera
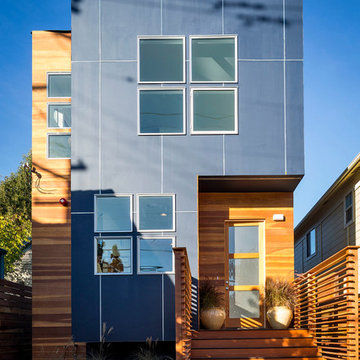
scott
Immagine della facciata di una casa contemporanea a due piani con rivestimenti misti
Immagine della facciata di una casa contemporanea a due piani con rivestimenti misti
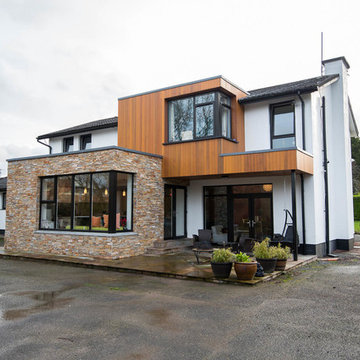
Portfolio - https://www.sigmahomes.ie/portfolio1/rochestown-road-extension/
Book A Consultation - https://www.sigmahomes.ie/get-a-quote/
Photo Credit - David Casey
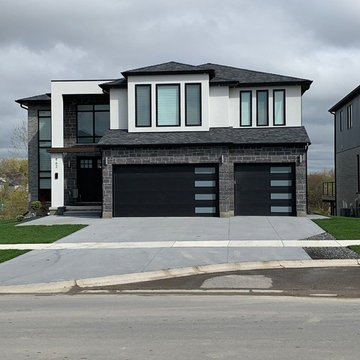
Immagine della villa grande multicolore contemporanea a due piani con rivestimenti misti
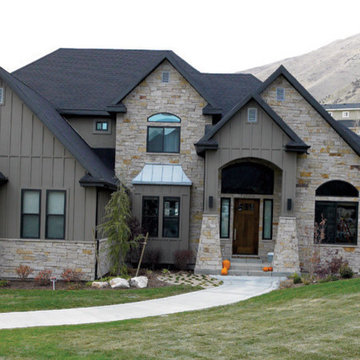
Foto della villa grande beige classica a due piani con tetto a capanna, copertura a scandole e rivestimenti misti
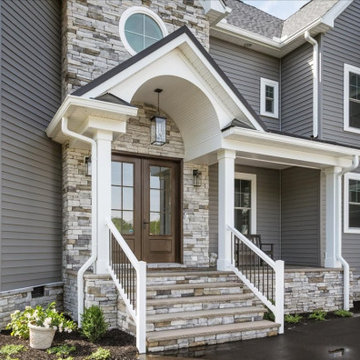
Coastal Style exterior on this custom home on the river.
Idee per la villa ampia grigia stile marinaro a due piani con rivestimenti misti, tetto a padiglione, copertura mista, tetto grigio e pannelli e listelle di legno
Idee per la villa ampia grigia stile marinaro a due piani con rivestimenti misti, tetto a padiglione, copertura mista, tetto grigio e pannelli e listelle di legno
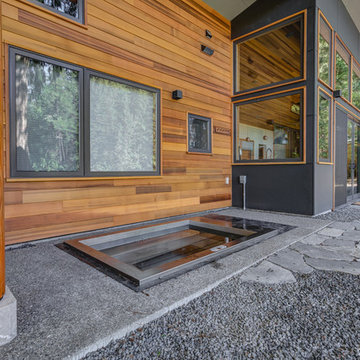
Idee per la villa grande nera moderna a un piano con rivestimenti misti e tetto piano
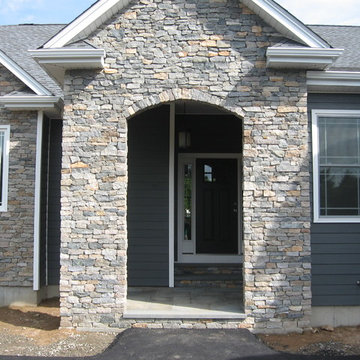
Immagine della villa grande grigia classica a due piani con rivestimenti misti e tetto a capanna
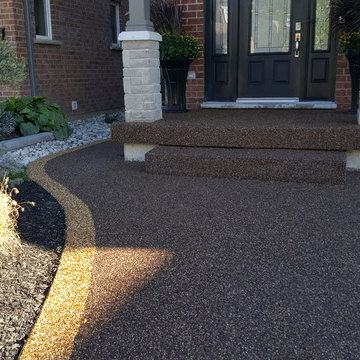
Esempio della villa beige classica a due piani di medie dimensioni con rivestimenti misti, tetto a capanna e copertura a scandole
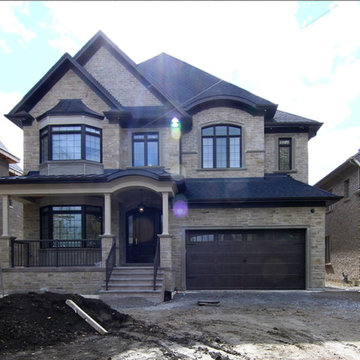
360 Home Photography
Foto della facciata di una casa grande beige classica a due piani con rivestimenti misti e tetto a capanna
Foto della facciata di una casa grande beige classica a due piani con rivestimenti misti e tetto a capanna
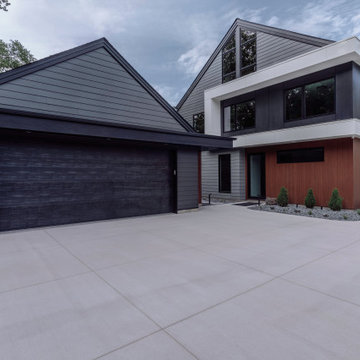
Back of Home - Detached Garage
Foto della villa grigia moderna a tre piani di medie dimensioni con rivestimenti misti, tetto a capanna, copertura a scandole, tetto nero e pannelli sovrapposti
Foto della villa grigia moderna a tre piani di medie dimensioni con rivestimenti misti, tetto a capanna, copertura a scandole, tetto nero e pannelli sovrapposti

A Washington State homeowner selected Steelscape’s Eternal Collection® Urban Slate to uplift the style of their home with a stunning new roof. Built in 1993, this home featured an original teal roof with outdated, inferior paint technology.
The striking new roof features Steelscape’s Urban Slate on a classic standing seam profile. Urban Slate is a semi translucent finish which provides a deeper color that changes dynamically with daylight. This engaging color in conjunction with the clean, crisp lines of the standing seam profile uplift the curb appeal of this home and improve the integration of the home with its lush environment.
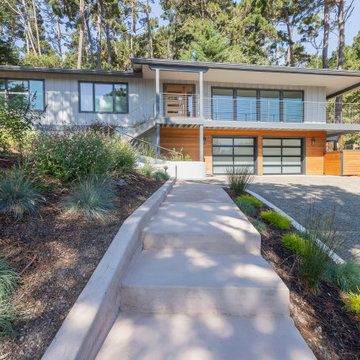
Immagine della villa multicolore moderna a due piani con rivestimenti misti e pannelli e listelle di legno
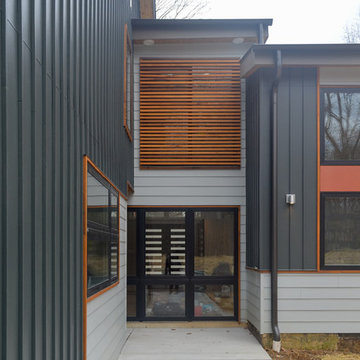
archi-TEXTUAL, PLLC
The slats are concealing a shower that opens to the outside!
Idee per la facciata di una casa grande nera moderna a due piani con rivestimenti misti e tetto a padiglione
Idee per la facciata di una casa grande nera moderna a due piani con rivestimenti misti e tetto a padiglione
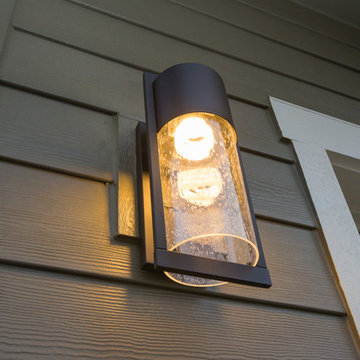
Esempio della facciata di una casa ampia verde moderna a tre piani con rivestimenti misti e tetto piano
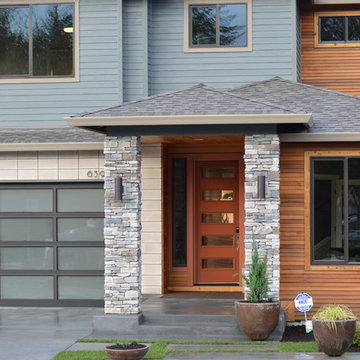
A mixture of stone, cedar, and blue siding paired with glass garage doors give Bellesara homes a seamless modern look.
Foto della facciata di una casa grande blu american style a due piani con rivestimenti misti
Foto della facciata di una casa grande blu american style a due piani con rivestimenti misti
Facciate di case grigie con rivestimenti misti
6