Facciate di case grigie con rivestimenti misti
Filtra anche per:
Budget
Ordina per:Popolari oggi
21 - 40 di 13.392 foto
1 di 3
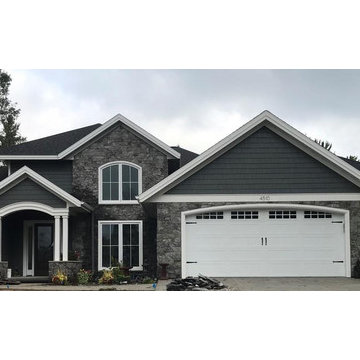
Moonlight natural thin stone veneer form the Quarry Mill adds curb appeal to the exterior of this beautiful home. Moonlight is arguably our most unique natural stone veneer. The stone has an exotic look and feel to it and literally sparkles. The natural schist has a heavy grain which causes the pieces to split into more of an angled edge as opposed to the roughly squared edges of our other dimensional stones. Moonlight thin stone veneer has a nice course and rippled texture. The color the stone appears is highly dependent on the light around it as shades of black and white show through. The clean dimensional style offsets the eye-catching color and sparkles of the stone.

Paint Colors by Sherwin Williams
Exterior Body Color : Dorian Gray SW 7017
Exterior Accent Color : Gauntlet Gray SW 7019
Exterior Trim Color : Accessible Beige SW 7036
Exterior Timber Stain : Weather Teak 75%
Stone by Eldorado Stone
Exterior Stone : Shadow Rock in Chesapeake
Windows by Milgard Windows & Doors
Product : StyleLine Series Windows
Supplied by Troyco
Garage Doors by Wayne Dalton Garage Door
Lighting by Globe Lighting / Destination Lighting
Exterior Siding by James Hardie
Product : Hardiplank LAP Siding
Exterior Shakes by Nichiha USA
Roofing by Owens Corning
Doors by Western Pacific Building Materials
Deck by Westcoat

Foto della villa grande grigia moderna a un piano con rivestimenti misti, tetto a padiglione e copertura verde
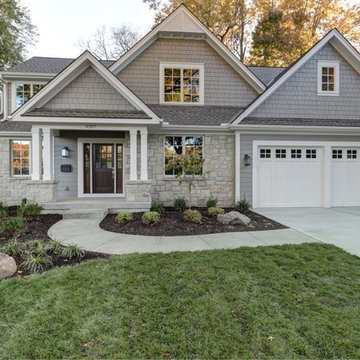
Ispirazione per la villa grigia classica a due piani con rivestimenti misti, tetto a capanna e copertura a scandole
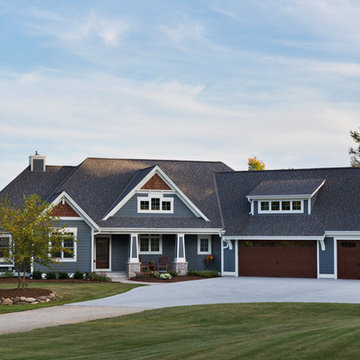
Custom design Craftsman style split bedroom ranch with bonus room build out over the garage sided with LP Smartside Diamond Kote color Smoky Ash. Welcoming covered porch with pillars and stained Shaker gable accents to match the wood tone long panel garage doors and front entry door. Roof in CertainTeed Landmark shingles in Driftwood color. (Ryan Hainey)
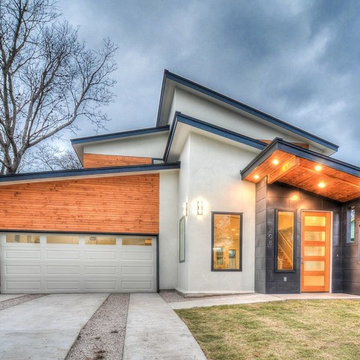
Ispirazione per la facciata di una casa grigia contemporanea a due piani di medie dimensioni con rivestimenti misti
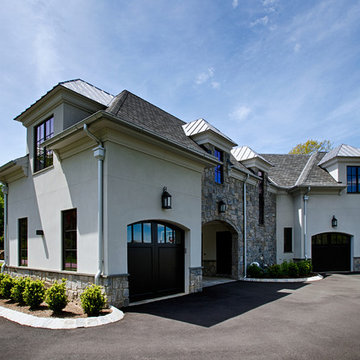
Located on a corner lot perched high up in the prestigious East Hill of Cresskill, NJ, this home has spectacular views of the Northern Valley to the west. Comprising of 7,200 sq. ft. of space on the 1st and 2nd floor, plus 2,800 sq. ft. of finished walk-out basement space, this home encompasses 10,000 sq. ft. of livable area.
The home consists of 6 bedrooms, 6 full bathrooms, 2 powder rooms, a 3-car garage, 4 fireplaces, huge kitchen, generous home office room, and 2 laundry rooms.
Unique features of this home include a covered porte cochere, a golf simulator room, media room, octagonal music room, dance studio, wine room, heated & screened loggia, and even a dog shower!
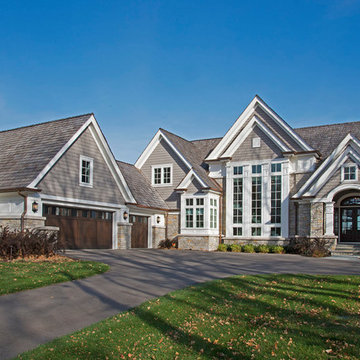
In partnership with Charles Cudd Co.
Photo by John Hruska
Orono MN, Architectural Details, Architecture, JMAD, Jim McNeal, Shingle Style Home, Transitional Design
Exterior Stone, Exterior Shingles, Exterior White Trim, Front Entry, Driveway, Garage
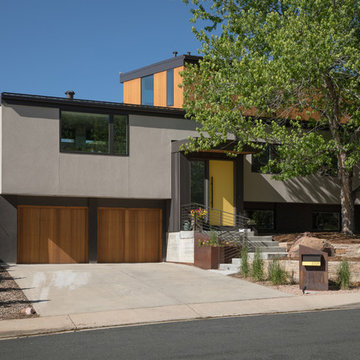
Idee per la facciata di una casa grigia contemporanea a piani sfalsati con rivestimenti misti
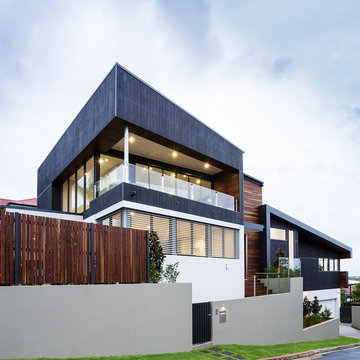
Immagine della villa grande grigia contemporanea a piani sfalsati con rivestimenti misti e tetto piano
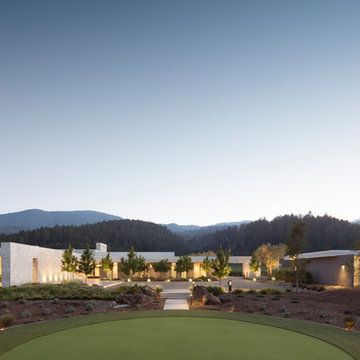
Entry Court at dusk
Photo: Paul Dyer
Immagine della villa grande grigia contemporanea a un piano con rivestimenti misti, tetto piano e copertura in metallo o lamiera
Immagine della villa grande grigia contemporanea a un piano con rivestimenti misti, tetto piano e copertura in metallo o lamiera

This 60's Style Ranch home was recently remodeled to withhold the Barley Pfeiffer standard. This home features large 8' vaulted ceilings, accented with stunning premium white oak wood. The large steel-frame windows and front door allow for the infiltration of natural light; specifically designed to let light in without heating the house. The fireplace is original to the home, but has been resurfaced with hand troweled plaster. Special design features include the rising master bath mirror to allow for additional storage.
Photo By: Alan Barley
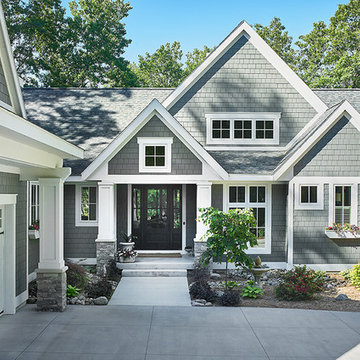
As a cottage, the Ridgecrest was designed to take full advantage of a property rich in natural beauty. Each of the main houses three bedrooms, and all of the entertaining spaces, have large rear facing windows with thick craftsman style casing. A glance at the front motor court reveals a guesthouse above a three-stall garage. Complete with separate entrance, the guesthouse features its own bathroom, kitchen, laundry, living room and bedroom. The columned entry porch of the main house is centered on the floor plan, but is tucked under the left side of the homes large transverse gable. Centered under this gable is a grand staircase connecting the foyer to the lower level corridor. Directly to the rear of the foyer is the living room. With tall windows and a vaulted ceiling. The living rooms stone fireplace has flanking cabinets that anchor an axis that runs through the living and dinning room, ending at the side patio. A large island anchors the open concept kitchen and dining space. On the opposite side of the main level is a private master suite, complete with spacious dressing room and double vanity master bathroom. Buffering the living room from the master bedroom, with a large built-in feature wall, is a private study. Downstairs, rooms are organized off of a linear corridor with one end being terminated by a shared bathroom for the two lower bedrooms and large entertainment spaces.
Photographer: Ashley Avila Photography
Builder: Douglas Sumner Builder, Inc.
Interior Design: Vision Interiors by Visbeen
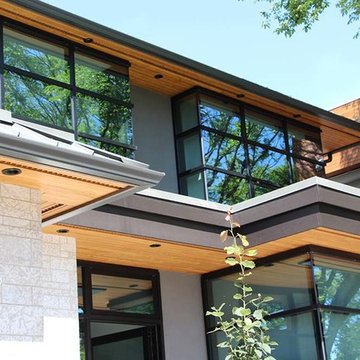
Foto della villa grande grigia moderna a due piani con rivestimenti misti, copertura in metallo o lamiera e tetto a padiglione

The simple entryway, framed in stone, casts a lantern-like glow in the evening.
Photography by Mike Jensen
Idee per la facciata di una casa grande grigia american style a due piani con rivestimenti misti e copertura in metallo o lamiera
Idee per la facciata di una casa grande grigia american style a due piani con rivestimenti misti e copertura in metallo o lamiera
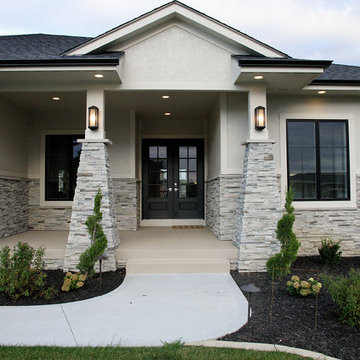
Esempio della facciata di una casa grigia classica a due piani di medie dimensioni con rivestimenti misti e tetto a padiglione
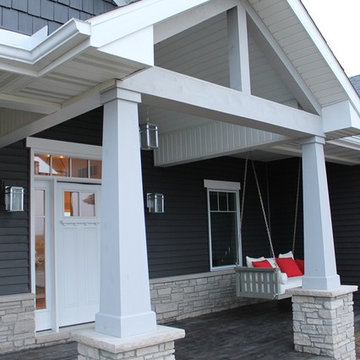
Custom Cedar Gable with Vaulted Porch Ceiling and Craftsman Columns. Wood Appearing Stamped Concrete
Ispirazione per la villa grigia american style a un piano con rivestimenti misti
Ispirazione per la villa grigia american style a un piano con rivestimenti misti
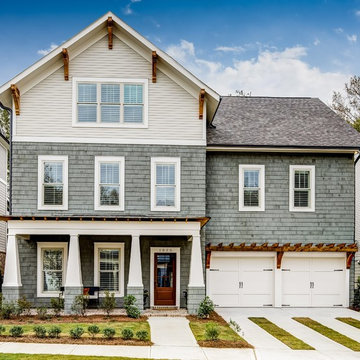
Grayed shake adds charm and character to this traditonally-inspired exterior.
Ispirazione per la facciata di una casa grande grigia classica a tre piani con rivestimenti misti e tetto a capanna
Ispirazione per la facciata di una casa grande grigia classica a tre piani con rivestimenti misti e tetto a capanna
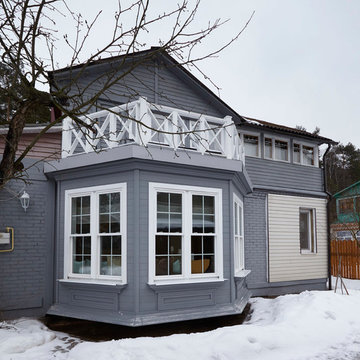
Foto della facciata di una casa grigia scandinava a due piani con tetto a capanna e rivestimenti misti
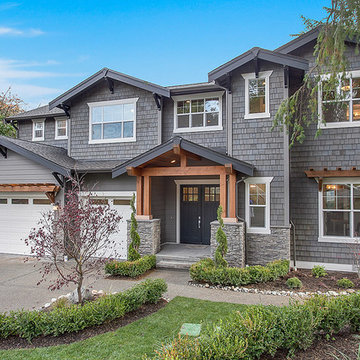
The exterior's stately, slate-colored siding is highlighted by lively white trim and grounded by classic stone columns, teasing at the subtle, high-style accents that await you inside.
Facciate di case grigie con rivestimenti misti
2