Facciate di case grigie con rivestimenti misti
Ordina per:Popolari oggi
81 - 100 di 13.392 foto
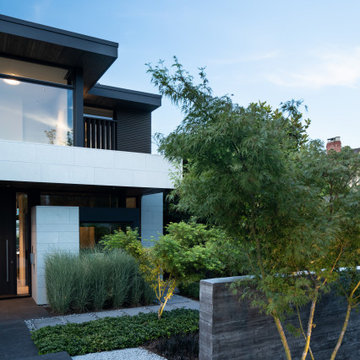
Foto della facciata di una casa grigia contemporanea a tre piani con rivestimenti misti, tetto piano e copertura mista
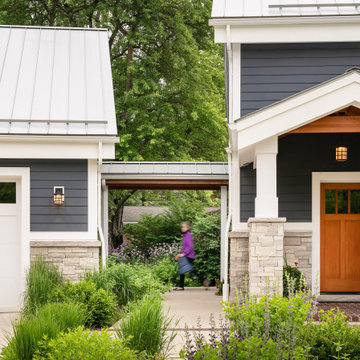
A covered walkway connects the detached garage to the home in this near-net-zero custom built home built by Meadowlark Design + Build in Ann Arbor, Michigan. Architect: Architectural Resource, Photography: Joshua Caldwell
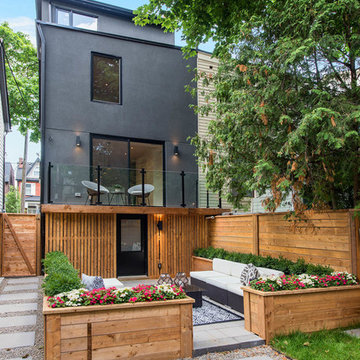
Idee per la facciata di una casa a schiera grigia contemporanea a tre piani con rivestimenti misti
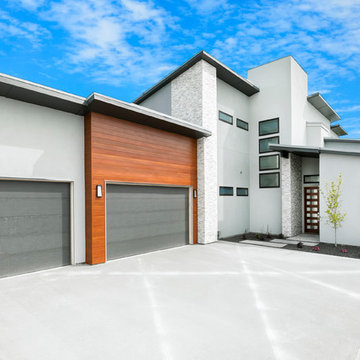
Ispirazione per la villa grande grigia contemporanea a due piani con rivestimenti misti, tetto piano e copertura in metallo o lamiera
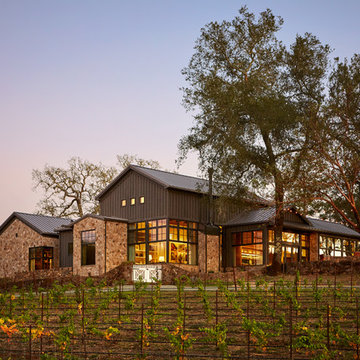
Amy A. Alper, Architect
Landscape Design by Merge Studio
Photos by John Merkl
Foto della villa grigia country a due piani con rivestimenti misti, tetto a capanna e copertura in metallo o lamiera
Foto della villa grigia country a due piani con rivestimenti misti, tetto a capanna e copertura in metallo o lamiera
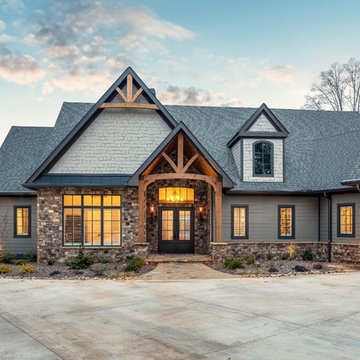
This house features an open concept floor plan, with expansive windows that truly capture the 180-degree lake views. The classic design elements, such as white cabinets, neutral paint colors, and natural wood tones, help make this house feel bright and welcoming year round.
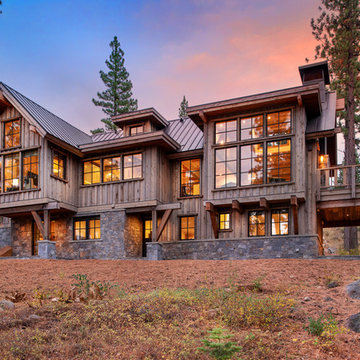
Tahoe Real Estate Photography
Immagine della villa grigia classica a due piani di medie dimensioni con rivestimenti misti, tetto a capanna e copertura in metallo o lamiera
Immagine della villa grigia classica a due piani di medie dimensioni con rivestimenti misti, tetto a capanna e copertura in metallo o lamiera
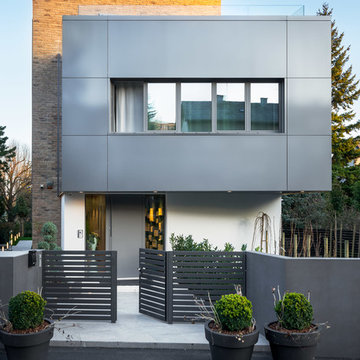
Photo: Antun Cerovečki
Ispirazione per la villa grigia contemporanea a due piani con rivestimenti misti e tetto piano
Ispirazione per la villa grigia contemporanea a due piani con rivestimenti misti e tetto piano

Kolanowski Studio
Idee per la villa grigia country a un piano di medie dimensioni con rivestimenti misti, tetto a capanna e copertura in metallo o lamiera
Idee per la villa grigia country a un piano di medie dimensioni con rivestimenti misti, tetto a capanna e copertura in metallo o lamiera

Esempio della villa grigia contemporanea a un piano con rivestimenti misti e tetto piano
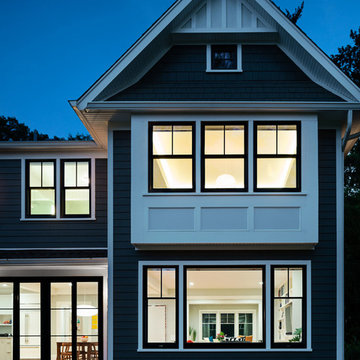
Amandakirkpatrick Photo
Ispirazione per la villa grande grigia classica a tre piani con rivestimenti misti, tetto a capanna e copertura a scandole
Ispirazione per la villa grande grigia classica a tre piani con rivestimenti misti, tetto a capanna e copertura a scandole
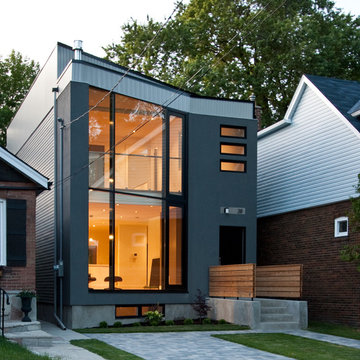
Custom Home Built by Maxamin Homes, Design atelier rzlbd, Photography BorXu
Esempio della facciata di una casa grigia contemporanea a due piani con rivestimenti misti
Esempio della facciata di una casa grigia contemporanea a due piani con rivestimenti misti
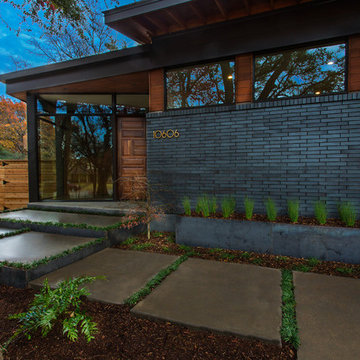
This complete remodel was crafted after the mid century modern and was an inspiration to photograph. The use of brick work, cedar, glass and metal on the outside was well thought out as its transition from the great room out flowed to make the interior and exterior seem as one. The home was built by Classic Urban Homes and photography by Vernon Wentz of Ad Imagery.
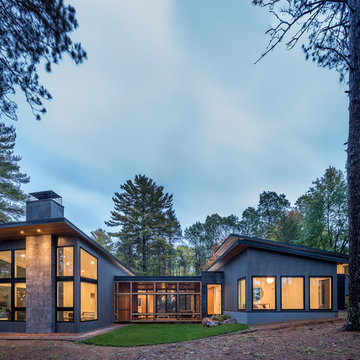
Esempio della facciata di una casa grigia contemporanea di medie dimensioni con rivestimenti misti e copertura in metallo o lamiera
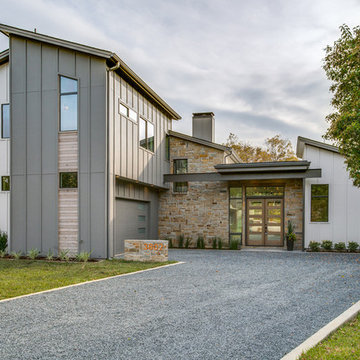
Shoot2Sell Real Estate Photography
Immagine della facciata di una casa grigia classica a due piani con rivestimenti misti e copertura a scandole
Immagine della facciata di una casa grigia classica a due piani con rivestimenti misti e copertura a scandole
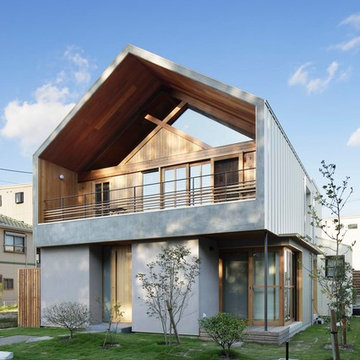
Photo By Kawano Masato(Nacasa&Partners Inc)
Foto della villa grigia contemporanea a due piani con rivestimenti misti e tetto a capanna
Foto della villa grigia contemporanea a due piani con rivestimenti misti e tetto a capanna
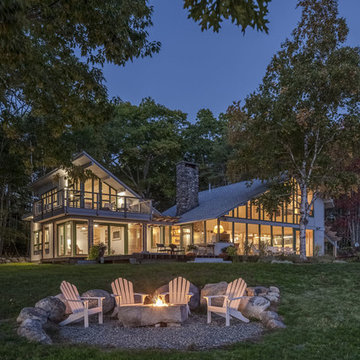
The complete renovation and addition to an original 1962 Maine modern shorefront camp paid special attention to the authenticity of the home blending seamlessly with the vision of original architect. The family has deep sentimental ties to the home. Therefore, every inch of the house was reconditioned, and Marvin® direct glaze, casement, and awning windows were used as a perfect match to the original field built glazing, maintaining the character and extending the use of the camp for four season use.
William Hanley and Heli Mesiniemi, of WMH Architects, were recognized as the winners of “Best in Show” Marvin Architects Challenge 2017 for their skillful execution of design. They created a form that was open, airy and inviting with a tour d force of glazing.
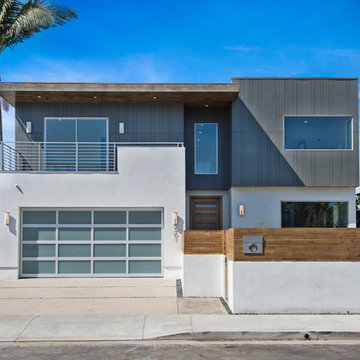
Midcentury Modern home in Venice, California.
Immagine della villa grande grigia moderna a due piani con rivestimenti misti, tetto piano e copertura mista
Immagine della villa grande grigia moderna a due piani con rivestimenti misti, tetto piano e copertura mista
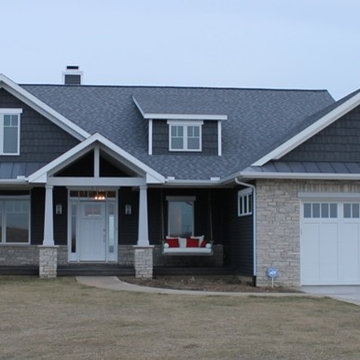
Open Cedar Gable, Craftsman Columns, Vinyl Shake Siding
Immagine della villa grigia american style a un piano con rivestimenti misti
Immagine della villa grigia american style a un piano con rivestimenti misti
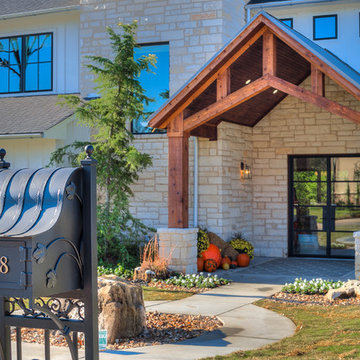
Immagine della villa grande grigia classica a due piani con rivestimenti misti, tetto a capanna e copertura a scandole
Facciate di case grigie con rivestimenti misti
5