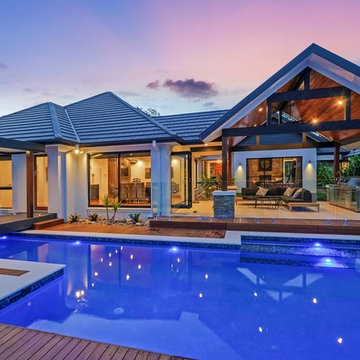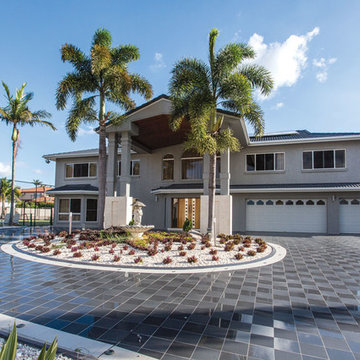Facciate di case grandi tropicali
Filtra anche per:
Budget
Ordina per:Popolari oggi
161 - 180 di 1.211 foto
1 di 3
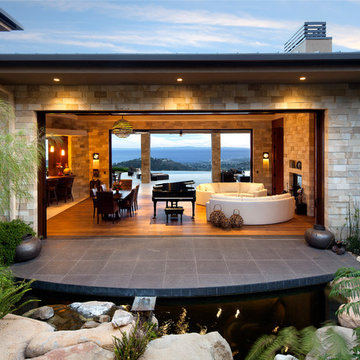
A stunning example of modern indoor-outdoor living with a Pacific Rim influence.
Architect: Edward Pitman Architects
Builder: Allen Constrruction
Photos: Jim Bartsch Photography
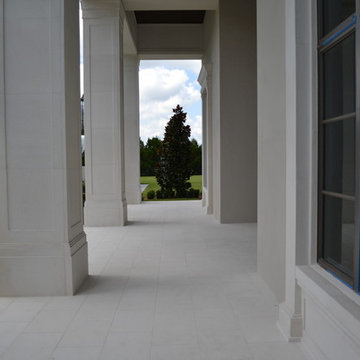
Esempio della villa grande grigia tropicale a due piani con rivestimento in cemento e copertura in tegole
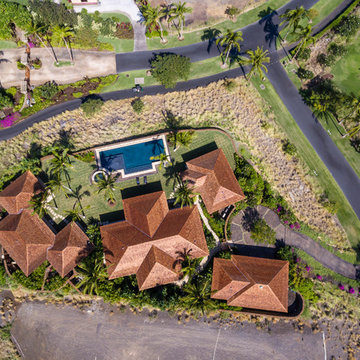
Aerial Ian Lindsey
Foto della facciata di una casa grande beige tropicale a un piano con rivestimento in stucco
Foto della facciata di una casa grande beige tropicale a un piano con rivestimento in stucco
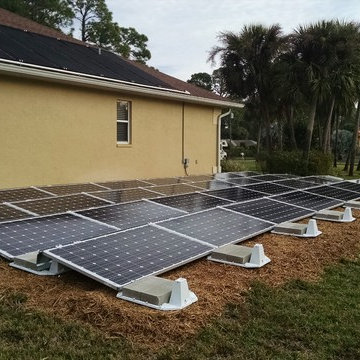
Sun Commercial Solar, new options for solar panel installation. This system was installed over a septic system and drain field.
Idee per la facciata di una casa grande tropicale
Idee per la facciata di una casa grande tropicale
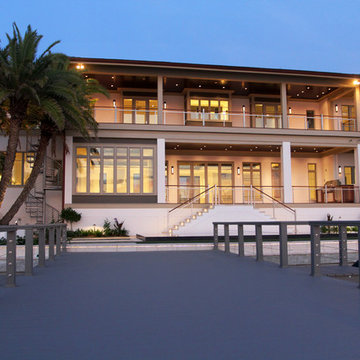
Idee per la villa grande beige tropicale a due piani con rivestimento in stucco e tetto piano
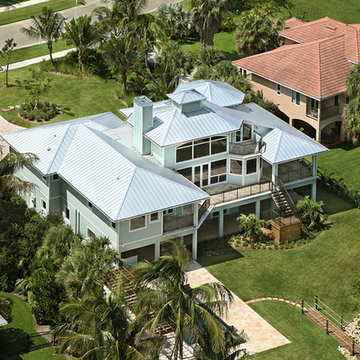
Ispirazione per la facciata di una casa grande blu tropicale a tre piani con rivestimento in legno e tetto a padiglione

Odd Duck Art Photography
Ispirazione per la facciata di una casa grande beige tropicale a tre piani con rivestimento in stucco
Ispirazione per la facciata di una casa grande beige tropicale a tre piani con rivestimento in stucco
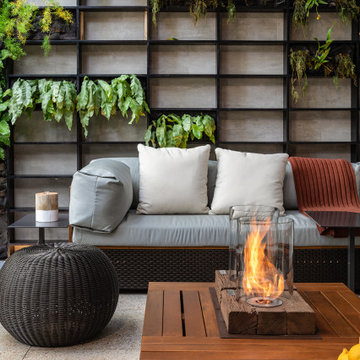
Portable Ecofireplace with encasing made of rustic demolition wood* from crossarms sections of old electric poles and featuring a semi-tempered artisanal blown glass* cover. Thermal insulation base made of refractory, heat insulating brick and felt lining.
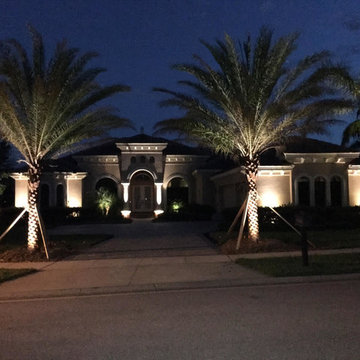
Ispirazione per la facciata di una casa grande beige tropicale a un piano con rivestimento in stucco e tetto a capanna
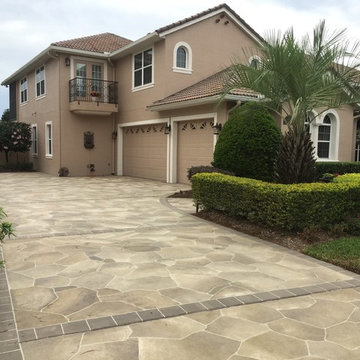
Beautiful engraved and stained concrete to blend in with the home and environment.
Foto della facciata di una casa grande tropicale
Foto della facciata di una casa grande tropicale
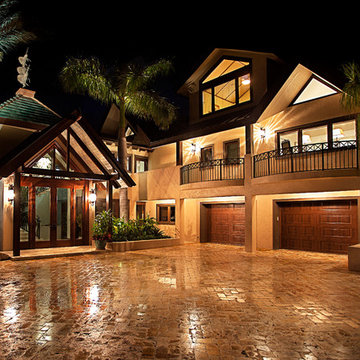
Land's End lights up the night with strategically placed outdoor light fixtures.
Immagine della villa grande gialla tropicale a due piani con rivestimento in stucco, tetto a capanna e copertura in metallo o lamiera
Immagine della villa grande gialla tropicale a due piani con rivestimento in stucco, tetto a capanna e copertura in metallo o lamiera
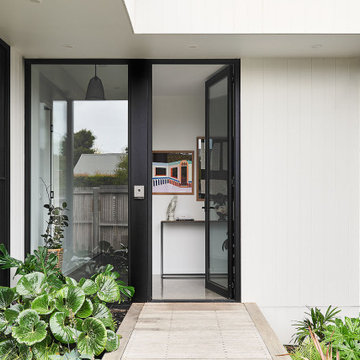
Idee per la villa grande bianca tropicale a un piano con rivestimento con lastre in cemento, tetto a capanna, copertura in metallo o lamiera e tetto bianco
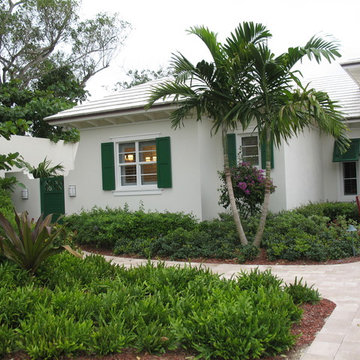
Front Extertior
Esempio della facciata di una casa grande bianca tropicale a un piano con rivestimento in stucco e tetto a capanna
Esempio della facciata di una casa grande bianca tropicale a un piano con rivestimento in stucco e tetto a capanna
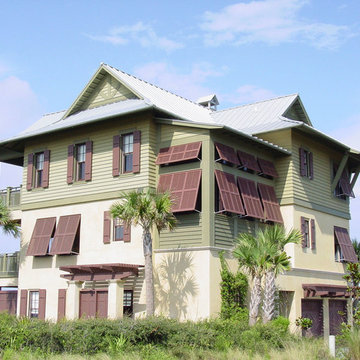
Esempio della facciata di una casa grande verde tropicale a tre piani con rivestimenti misti e tetto a capanna
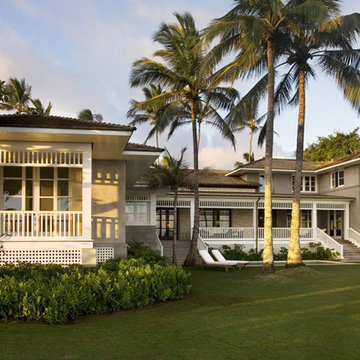
This plantation-style, slightly asian, ocean front home was designed with leisure and comfort in mind. This home is distinctly modern but gives the feeling of being in Hawaii in a different time - modern yet firmly rooted in the Hawaiian vernacular. The textures and colors borrow from the warmth of the landscape.
Kauai Residence
6,200 SQ. FT.
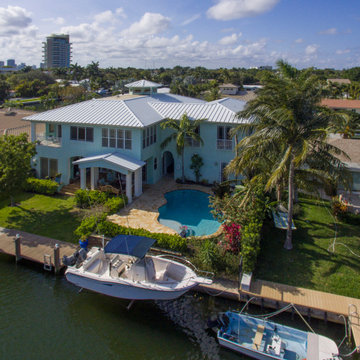
PROJECT TYPE
Two-story, single family residence totaling 3,478sf on the Stranahan River inlet
SCOPE
Architecture
LOCATION
Fort Lauderdale, Florida
DESCRIPTION
4 Bedrooms / 6 Bathrooms plus Parlor, Lounge, Sitting Room, Meeting Library and Studio areas
Resort-style swimming pool, covered patio with Gazebo and a private boat dock
Caribbean-style architecture with expansive terraces, decorative columns and rafters, and metal roofing
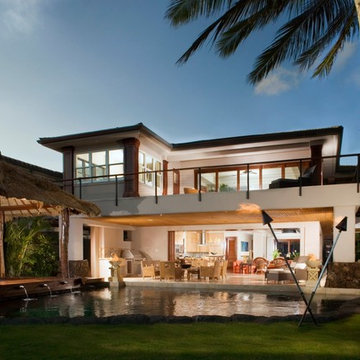
Foto della facciata di una casa grande beige tropicale a due piani con rivestimento in pietra
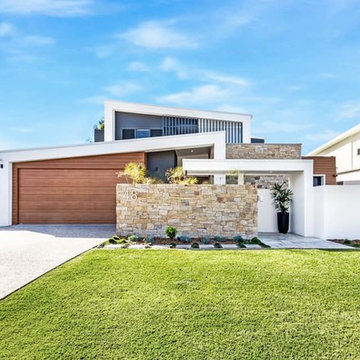
This beautiful exterior view of the family home outlooking the water, has a luxurious, relaxed atmosphere. With the use of different hard materials, textures, colours and shapes, it creates a sense of balance and contrast when viewing the front of the home.
Facciate di case grandi tropicali
9
