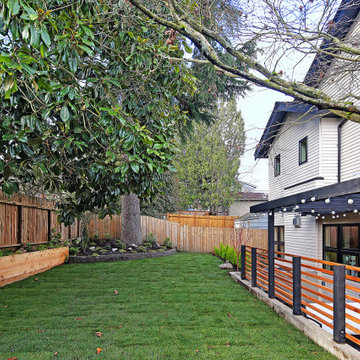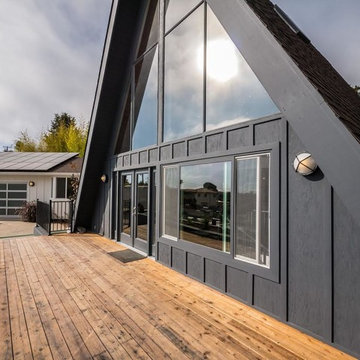Facciate di case grandi scandinave
Filtra anche per:
Budget
Ordina per:Popolari oggi
81 - 100 di 583 foto
1 di 3
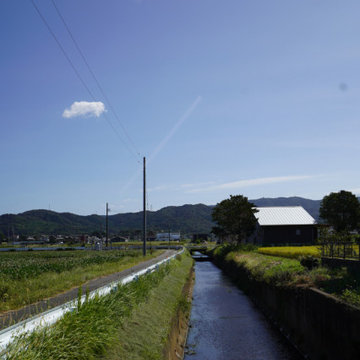
実家を建て替えて、二世帯住宅
もともとの植栽はそのまま生かしてプランしています
Esempio della villa grande grigia scandinava a due piani con rivestimento in legno, tetto a capanna, copertura in metallo o lamiera, tetto grigio e pannelli sovrapposti
Esempio della villa grande grigia scandinava a due piani con rivestimento in legno, tetto a capanna, copertura in metallo o lamiera, tetto grigio e pannelli sovrapposti
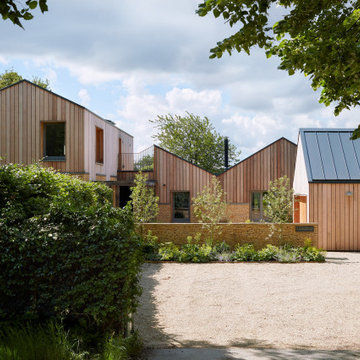
Conversion of a bungalow in to a low energy family home.
Immagine della villa grande beige scandinava a due piani con rivestimento in legno, tetto a capanna e copertura in metallo o lamiera
Immagine della villa grande beige scandinava a due piani con rivestimento in legno, tetto a capanna e copertura in metallo o lamiera
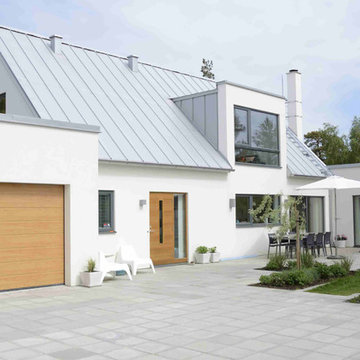
Ispirazione per la facciata di una casa grande bianca scandinava a due piani con tetto a capanna e rivestimento in cemento
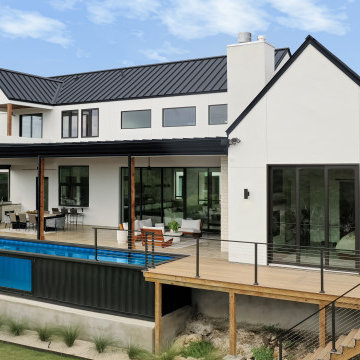
Esempio della villa grande bianca scandinava a due piani con rivestimento in stucco, tetto a capanna, copertura in metallo o lamiera e tetto nero
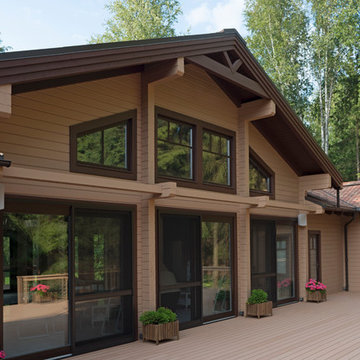
Архитектор Александр Петунин, дизайнер Екатерина Мамаева, фотограф William Webster
Esempio della villa grande beige scandinava a un piano con rivestimento in legno e copertura a scandole
Esempio della villa grande beige scandinava a un piano con rivestimento in legno e copertura a scandole
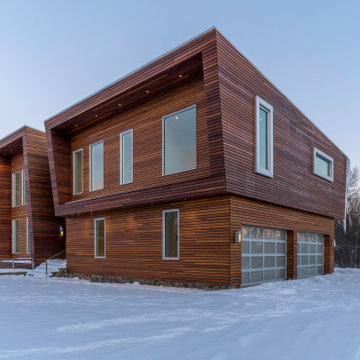
WARM MODERN DESIGN FOR A COLD LOCATOIN
Idee per la facciata di una casa grande marrone scandinava a tre piani con rivestimento in legno e copertura mista
Idee per la facciata di una casa grande marrone scandinava a tre piani con rivestimento in legno e copertura mista
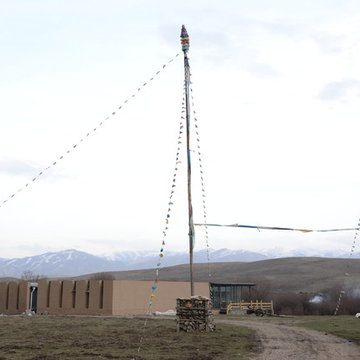
Traditional mud walls meets glass house. The goal is to both blend in with nature but also embrace modernity. Photos by Norden Camp www.NordenTravel.com
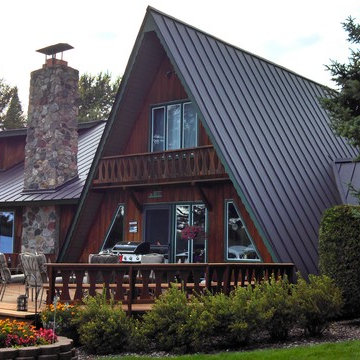
Linus Snyder
Immagine della facciata di una casa grande marrone scandinava a due piani con rivestimento in legno e tetto a capanna
Immagine della facciata di una casa grande marrone scandinava a due piani con rivestimento in legno e tetto a capanna

Cheerful modern-looking planter with a mixed planting - birch tree branches, thick and thin, mixed evergreens, red berries and assorted pine cones. (The snow is real - this is Canada!)
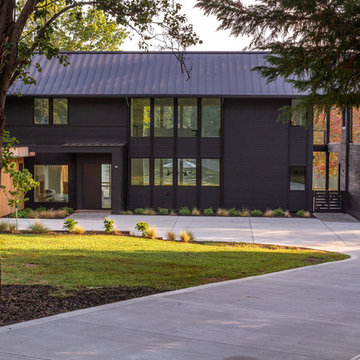
Nedoff Fotography
Immagine della villa grande nera scandinava a due piani con rivestimento in legno e copertura mista
Immagine della villa grande nera scandinava a due piani con rivestimento in legno e copertura mista
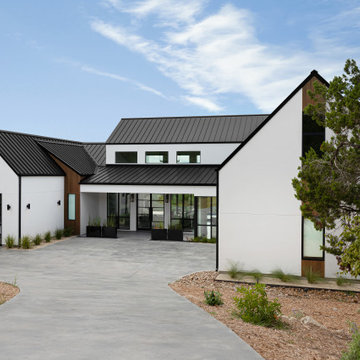
Esempio della villa grande bianca scandinava a due piani con rivestimento in stucco, tetto a capanna, copertura in metallo o lamiera e tetto nero
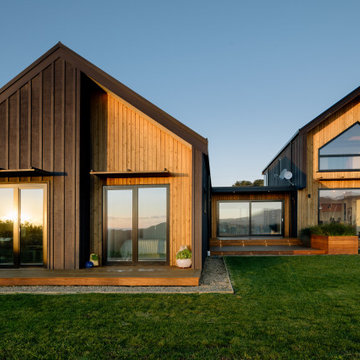
A comfortable, modern enclave. This two-story dwelling is striking, clad in black triclad ply and batten.
Foto della villa grande multicolore scandinava a due piani con rivestimenti misti
Foto della villa grande multicolore scandinava a due piani con rivestimenti misti
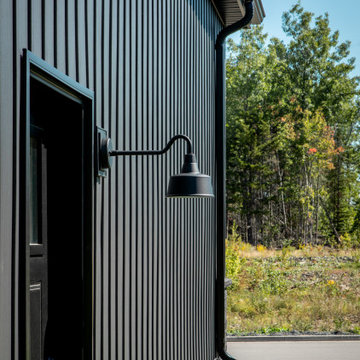
Black vinyl board and batten style siding was installed around the entire exterior, accented with cedar wood tones on the garage door, dormer window, and the posts on the front porch. The dark, modern look was continued with the use of black soffit, fascia, windows, and stone.
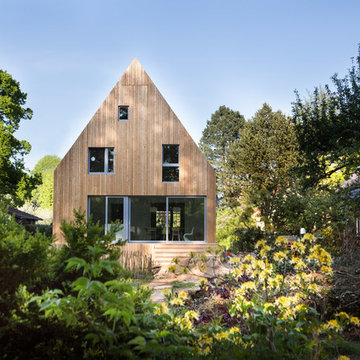
www.frankjasper.de
Immagine della villa grande marrone scandinava a tre piani con rivestimento in legno e tetto a capanna
Immagine della villa grande marrone scandinava a tre piani con rivestimento in legno e tetto a capanna
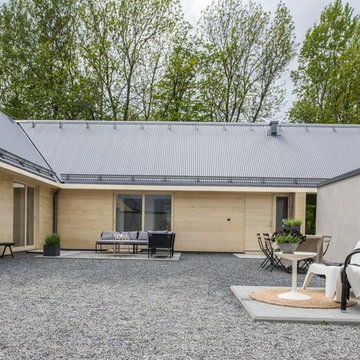
Accoya wood has been used to create cladding, windows, doors, decking and guttering in family home in Sweden.
The home, which is located in the north of Stockholm has been designed by Kalle Lilja of local construction and joinery firm Rejal Bygg. Kalle wanted to create a luxury family home for the property market, which would push the boundaries of design and innovation and would require as little maintenance as possible.
To deliver the project he turned to Sweden’s Accoya distributor, CEOS, and the company’s managing director Urban Stenevi. Together they decided to use Accoya for the project. Accoya met their build objective of delivering a property which required little maintenance, however Kalle was intrigued by Accoya and wanted to push it to its limits so he could realise the product’s full potential.
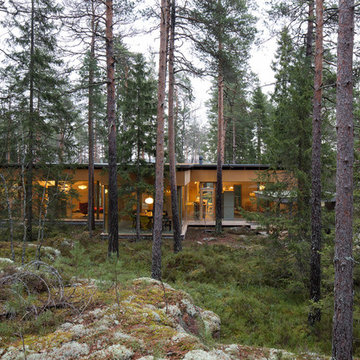
Jussi Tiainen
Idee per la villa grande grigia scandinava a un piano con rivestimento in mattoni, tetto piano e copertura mista
Idee per la villa grande grigia scandinava a un piano con rivestimento in mattoni, tetto piano e copertura mista
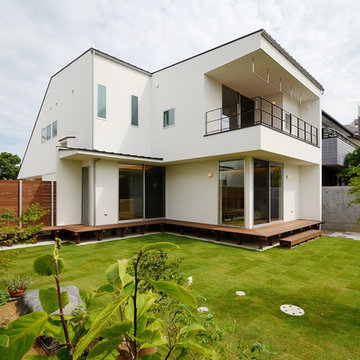
南側の庭からの外観。道路側ファサードに対して大きく開かれた形状です。1階部分は建物に沿ってウッドデッキを設置しています。2階に見える大きなテラスは寝室と繋がっており、就寝前に外で涼むことができます。
Ispirazione per la facciata di una casa grande bianca scandinava a due piani con copertura in metallo o lamiera, rivestimenti misti e tetto grigio
Ispirazione per la facciata di una casa grande bianca scandinava a due piani con copertura in metallo o lamiera, rivestimenti misti e tetto grigio
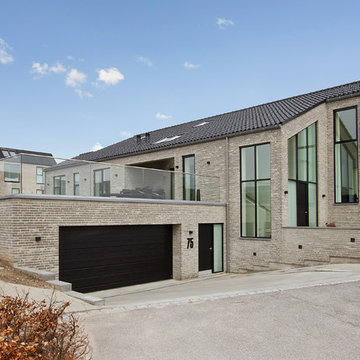
Foto della facciata di una casa grande grigia scandinava a due piani con rivestimento in mattoni
Facciate di case grandi scandinave
5
