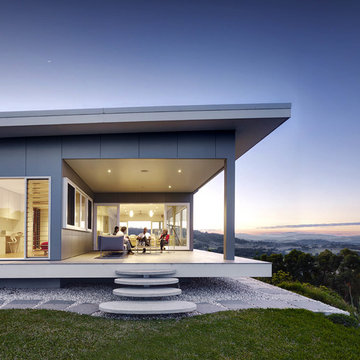Facciate di case grandi con tetto piano
Filtra anche per:
Budget
Ordina per:Popolari oggi
41 - 60 di 18.240 foto
1 di 3
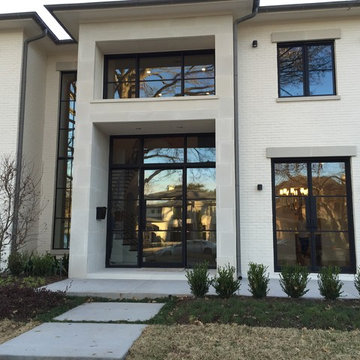
Esempio della facciata di una casa grande bianca moderna a due piani con rivestimento in mattoni e tetto piano
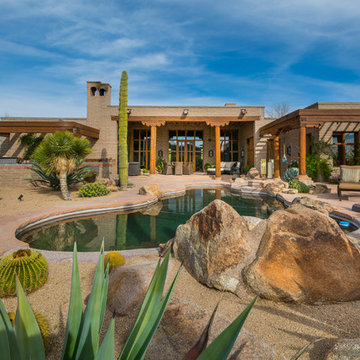
Philjohnsonphoto.com
Immagine della facciata di una casa grande american style a un piano con rivestimento in mattoni e tetto piano
Immagine della facciata di una casa grande american style a un piano con rivestimento in mattoni e tetto piano
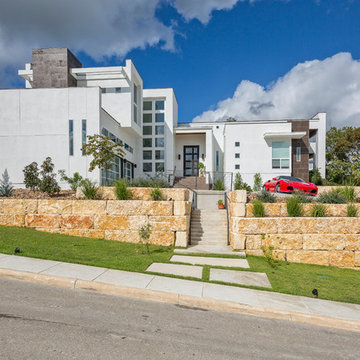
oscar e flores design studio
Foto della facciata di una casa grande bianca contemporanea a due piani con tetto piano
Foto della facciata di una casa grande bianca contemporanea a due piani con tetto piano

Nice and clean modern cube house, white Japanese stucco exterior finish.
Foto della villa grande bianca moderna a tre piani con tetto piano, rivestimento in stucco, scale e tetto bianco
Foto della villa grande bianca moderna a tre piani con tetto piano, rivestimento in stucco, scale e tetto bianco
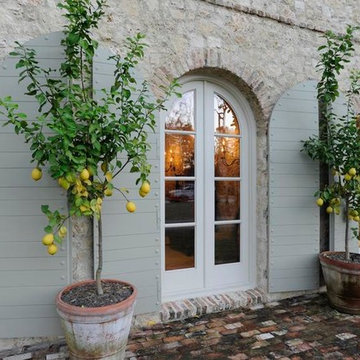
Foto della facciata di una casa grande beige mediterranea a due piani con rivestimento in pietra e tetto piano
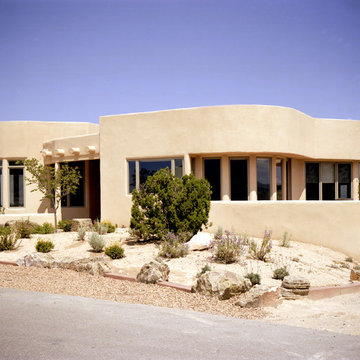
Esempio della facciata di una casa grande bianca moderna a due piani con rivestimento in adobe e tetto piano
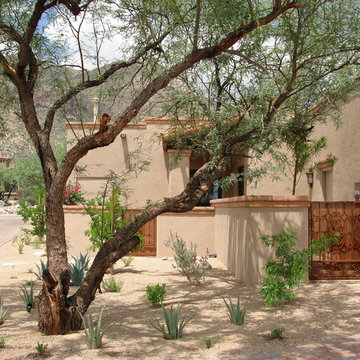
Envision Designs
Immagine della villa grande beige american style a un piano con rivestimento in adobe, tetto piano e copertura in tegole
Immagine della villa grande beige american style a un piano con rivestimento in adobe, tetto piano e copertura in tegole
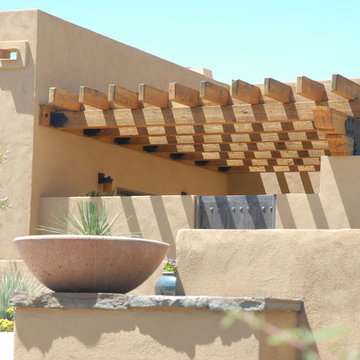
The Guest Patio as viewed from outside.
Foto della villa grande beige american style a un piano con rivestimento in adobe e tetto piano
Foto della villa grande beige american style a un piano con rivestimento in adobe e tetto piano
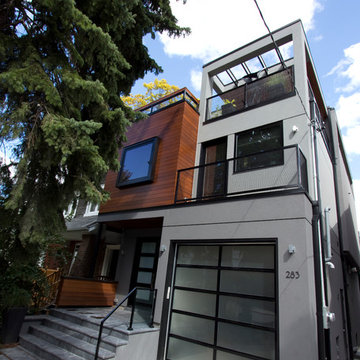
Photography by Meredith Ellacott
Esempio della facciata di una casa grande grigia moderna a tre piani con rivestimenti misti e tetto piano
Esempio della facciata di una casa grande grigia moderna a tre piani con rivestimenti misti e tetto piano
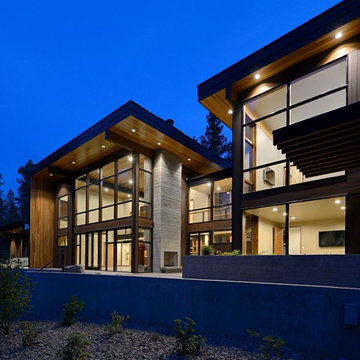
Oliver Irwin Photography
www.oliveriphoto.com
Park Lane Residence is a single family house designed in a unique, northwest modern style. The goal of the project is to create a space that allows the family to entertain their guests in a welcoming one-of-a-kind environment. Uptic Studios took into consideration the relation between the exterior and interior spaces creating a smooth transition with an open concept design and celebrating the natural environment. The Clean geometry and contrast in materials creates an integrative design that is both artistic, functional and in harmony with its surroundings. Uptic Studios provided the privacy needed, while also opening the space to the surrounding environment with large floor to ceiling windows. The large overhangs and trellises reduce solar exposure in the summer, while provides protection from the elements and letting in daylight in the winter. The crisp hardwood, metal and stone blends the exterior with the beautiful surrounding nature.
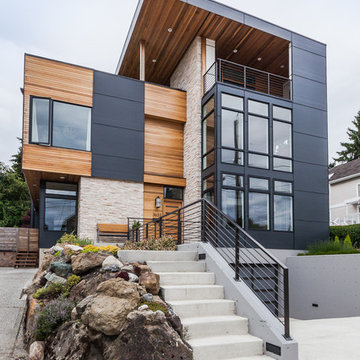
Dale Tu
Foto della facciata di una casa grande grigia contemporanea a tre piani con rivestimenti misti e tetto piano
Foto della facciata di una casa grande grigia contemporanea a tre piani con rivestimenti misti e tetto piano
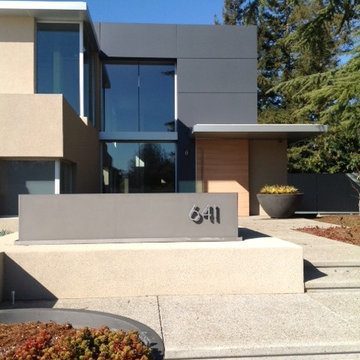
Esempio della facciata di una casa grande multicolore moderna a due piani con rivestimento in stucco e tetto piano
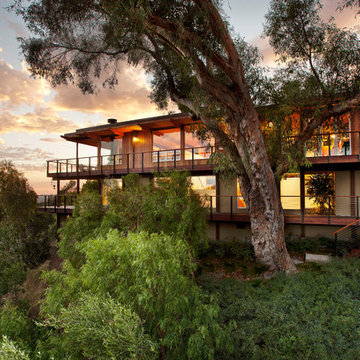
1950’s mid century modern hillside home.
full restoration | addition | modernization.
board formed concrete | clear wood finishes | mid-mod style.
Idee per la villa grande beige moderna a due piani con rivestimento in legno e tetto piano
Idee per la villa grande beige moderna a due piani con rivestimento in legno e tetto piano
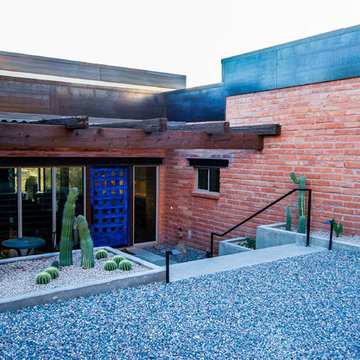
What a unique entryway to this fully remodeled Adobe Brick style home. Originally built in 1958- this home has retained much of the structure, while still modernizing the look. Photos by: Karl Baumgart- Design by Lindsey Schultz Design, Cabinetry by An Original, Inc.

Modern Aluminum 511 series Overhead Door for this modern style home to perfection.
Immagine della villa grande grigia contemporanea a due piani con rivestimenti misti, tetto piano e scale
Immagine della villa grande grigia contemporanea a due piani con rivestimenti misti, tetto piano e scale
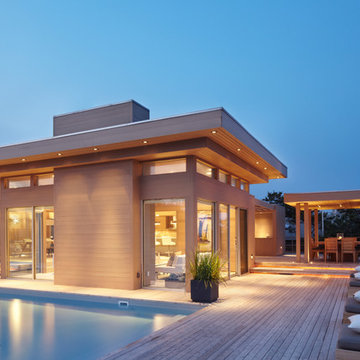
photo credit: www.mikikokikuyama.com
Ispirazione per la villa grande beige stile marinaro a un piano con tetto piano e rivestimento in legno
Ispirazione per la villa grande beige stile marinaro a un piano con tetto piano e rivestimento in legno

Photo: Tyler Van Stright, JLC Architecture
Architect: JLC Architecture
General Contractor: Naylor Construction
Landscape Architect: Marcie Harris Landscape Architecture
Casework: Artistic Freedom Designs
Metalwork: Noe Design Co.
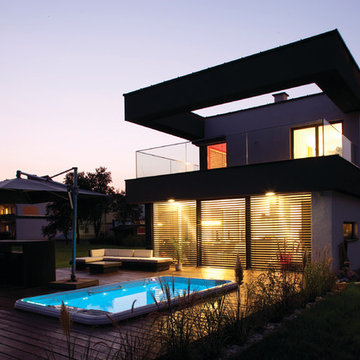
Idee per la villa grande bianca contemporanea a due piani con rivestimento in stucco, tetto piano e copertura in metallo o lamiera
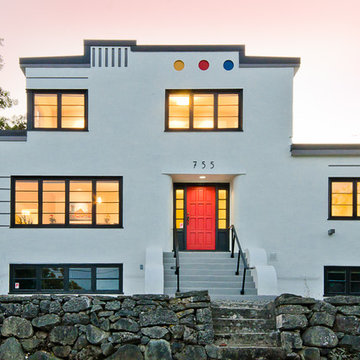
Raymond de Beeld Architects Inc. www.rdbarchitect.ca/
Photos by: Artez Photography Corporation http://www.artezphoto.com/
Facciate di case grandi con tetto piano
3
