Facciate di case grandi con tetto piano
Filtra anche per:
Budget
Ordina per:Popolari oggi
161 - 180 di 18.240 foto
1 di 3
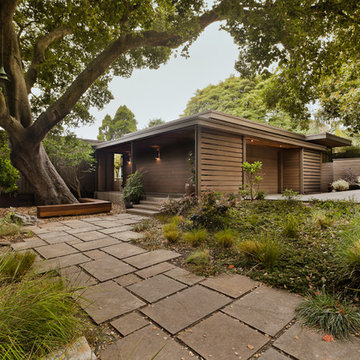
Classic mid-century-modern home clad in stained cedar wood siding, wall mounted sconces, flat roof, stone pavers, and local landscape, in Berkeley hills, California
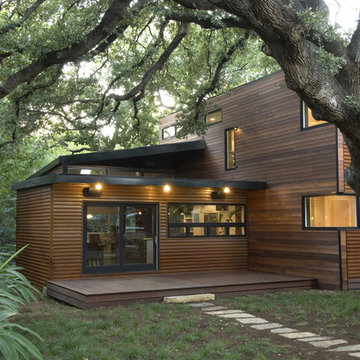
Photos by Casey Woods
Esempio della facciata di una casa grande marrone moderna a due piani con rivestimento in legno e tetto piano
Esempio della facciata di una casa grande marrone moderna a due piani con rivestimento in legno e tetto piano
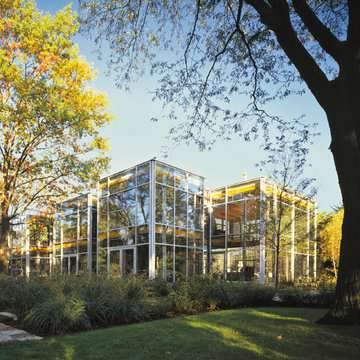
Photography-Hedrich Blessing
Glass House:
The design objective was to build a house for my wife and three kids, looking forward in terms of how people live today. To experiment with transparency and reflectivity, removing borders and edges from outside to inside the house, and to really depict “flowing and endless space”. To construct a house that is smart and efficient in terms of construction and energy, both in terms of the building and the user. To tell a story of how the house is built in terms of the constructability, structure and enclosure, with the nod to Japanese wood construction in the method in which the concrete beams support the steel beams; and in terms of how the entire house is enveloped in glass as if it was poured over the bones to make it skin tight. To engineer the house to be a smart house that not only looks modern, but acts modern; every aspect of user control is simplified to a digital touch button, whether lights, shades/blinds, HVAC, communication/audio/video, or security. To develop a planning module based on a 16 foot square room size and a 8 foot wide connector called an interstitial space for hallways, bathrooms, stairs and mechanical, which keeps the rooms pure and uncluttered. The base of the interstitial spaces also become skylights for the basement gallery.
This house is all about flexibility; the family room, was a nursery when the kids were infants, is a craft and media room now, and will be a family room when the time is right. Our rooms are all based on a 16’x16’ (4.8mx4.8m) module, so a bedroom, a kitchen, and a dining room are the same size and functions can easily change; only the furniture and the attitude needs to change.
The house is 5,500 SF (550 SM)of livable space, plus garage and basement gallery for a total of 8200 SF (820 SM). The mathematical grid of the house in the x, y and z axis also extends into the layout of the trees and hardscapes, all centered on a suburban one-acre lot.
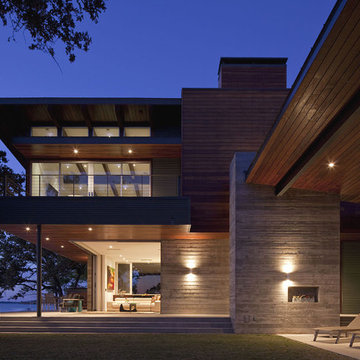
Ispirazione per la facciata di una casa grande multicolore contemporanea a due piani con rivestimento in metallo e tetto piano

Brady Architectural Photography
Esempio della villa grande grigia moderna a due piani con rivestimenti misti e tetto piano
Esempio della villa grande grigia moderna a due piani con rivestimenti misti e tetto piano

Photo: Lisa Petrole
Ispirazione per la facciata di una casa grande grigia moderna a due piani con rivestimenti misti e tetto piano
Ispirazione per la facciata di una casa grande grigia moderna a due piani con rivestimenti misti e tetto piano
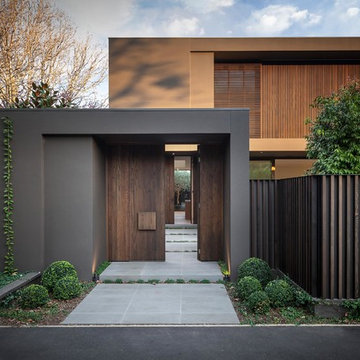
Urban Angles
Idee per la facciata di una casa grande marrone scandinava a due piani con tetto piano
Idee per la facciata di una casa grande marrone scandinava a due piani con tetto piano

Immagine della villa grande bianca contemporanea a tre piani con rivestimento in cemento e tetto piano

Located in the quaint neighborhood of Park Slope, Brooklyn this row house needed some serious love. Good thing the team was more than ready dish out their fair share of design hugs. Stripped back to the original framing both inside and out, the house was transformed into a shabby-chic, hipster dream abode. Complete with quintessential exposed brick, farm house style large plank flooring throughout and a fantastic reclaimed entry door this little gem turned out quite cozy.
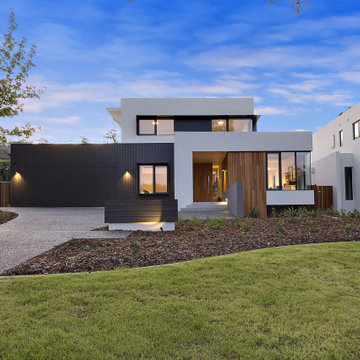
Building Design and exterior finishes by Adam Hobill Design
Ispirazione per la villa grande multicolore contemporanea a due piani con tetto piano e copertura in metallo o lamiera
Ispirazione per la villa grande multicolore contemporanea a due piani con tetto piano e copertura in metallo o lamiera

Immagine della villa grande multicolore contemporanea a due piani con rivestimenti misti, tetto piano e copertura mista
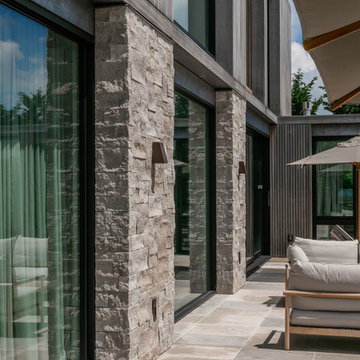
Master suite wing as seen from across the swimming pool.
Immagine della villa grande beige contemporanea a un piano con rivestimento in pietra e tetto piano
Immagine della villa grande beige contemporanea a un piano con rivestimento in pietra e tetto piano
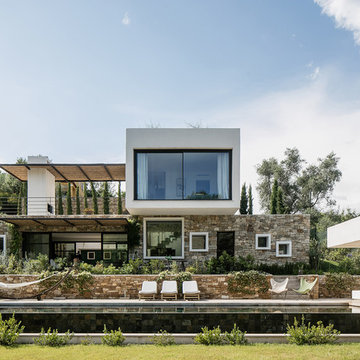
Mortier de chaux lissé en façade
Ispirazione per la villa grande multicolore contemporanea a due piani con rivestimento in stucco e tetto piano
Ispirazione per la villa grande multicolore contemporanea a due piani con rivestimento in stucco e tetto piano

Création &Conception : Architecte Stéphane Robinson (78640 Neauphle le Château) / Photographe Arnaud Hebert (28000 Chartres) / Réalisation : Le Drein Courgeon (28200 Marboué)
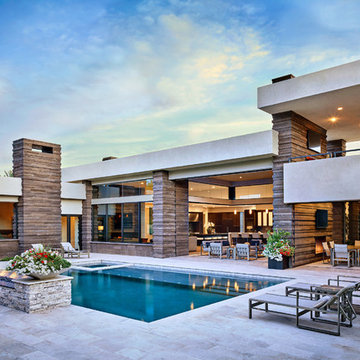
Positioned near the base of iconic Camelback Mountain, “Outside In” is a modernist home celebrating the love of outdoor living Arizonans crave. The design inspiration was honoring early territorial architecture while applying modernist design principles.
Dressed with undulating negra cantera stone, the massing elements of “Outside In” bring an artistic stature to the project’s design hierarchy. This home boasts a first (never seen before feature) — a re-entrant pocketing door which unveils virtually the entire home’s living space to the exterior pool and view terrace.
A timeless chocolate and white palette makes this home both elegant and refined. Oriented south, the spectacular interior natural light illuminates what promises to become another timeless piece of architecture for the Paradise Valley landscape.
Project Details | Outside In
Architect: CP Drewett, AIA, NCARB, Drewett Works
Builder: Bedbrock Developers
Interior Designer: Ownby Design
Photographer: Werner Segarra
Publications:
Luxe Interiors & Design, Jan/Feb 2018, "Outside In: Optimized for Entertaining, a Paradise Valley Home Connects with its Desert Surrounds"
Awards:
Gold Nugget Awards - 2018
Award of Merit – Best Indoor/Outdoor Lifestyle for a Home – Custom
The Nationals - 2017
Silver Award -- Best Architectural Design of a One of a Kind Home - Custom or Spec
http://www.drewettworks.com/outside-in/
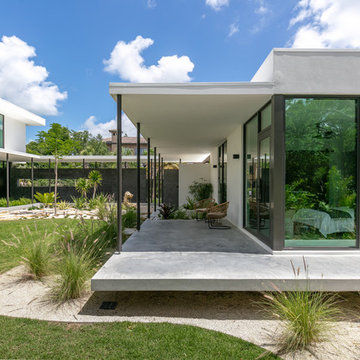
SeaThru is a new, waterfront, modern home. SeaThru was inspired by the mid-century modern homes from our area, known as the Sarasota School of Architecture.
This homes designed to offer more than the standard, ubiquitous rear-yard waterfront outdoor space. A central courtyard offer the residents a respite from the heat that accompanies west sun, and creates a gorgeous intermediate view fro guest staying in the semi-attached guest suite, who can actually SEE THROUGH the main living space and enjoy the bay views.
Noble materials such as stone cladding, oak floors, composite wood louver screens and generous amounts of glass lend to a relaxed, warm-contemporary feeling not typically common to these types of homes.
Photos by Ryan Gamma Photography
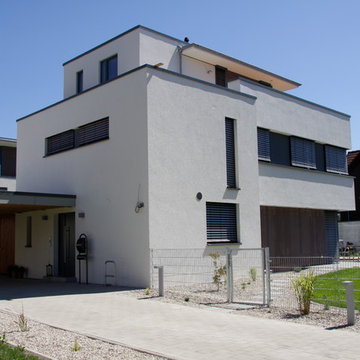
Dipl.-Ing. Architekt BDA Tillmann Fuchs
Foto della villa grande grigia contemporanea a tre piani con rivestimento in stucco e tetto piano
Foto della villa grande grigia contemporanea a tre piani con rivestimento in stucco e tetto piano

Architektur: Kleihues und Kleihues Gesellschaft von Architekten mbH, Dülmen-Rorup
Fotografie: Roland Borgmann
Klinker: Holsten GT DF (240 x 115 x 52 mm)
Verklinkerte Fläche: ca. 530 m²
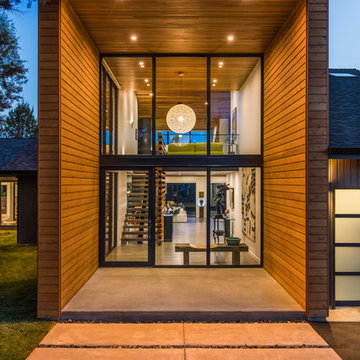
Photo: David Papazian
Esempio della villa grande nera contemporanea a due piani con rivestimenti misti, tetto piano e copertura a scandole
Esempio della villa grande nera contemporanea a due piani con rivestimenti misti, tetto piano e copertura a scandole
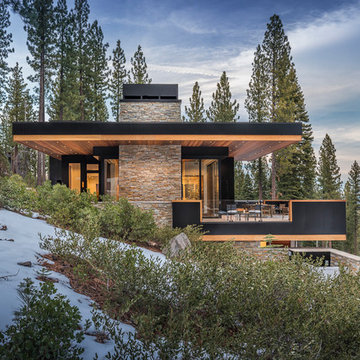
Martis Camp Realty
Idee per la villa grande marrone moderna a tre piani con rivestimenti misti e tetto piano
Idee per la villa grande marrone moderna a tre piani con rivestimenti misti e tetto piano
Facciate di case grandi con tetto piano
9