Facciate di case grandi con tetto a padiglione
Filtra anche per:
Budget
Ordina per:Popolari oggi
101 - 120 di 21.647 foto
1 di 3
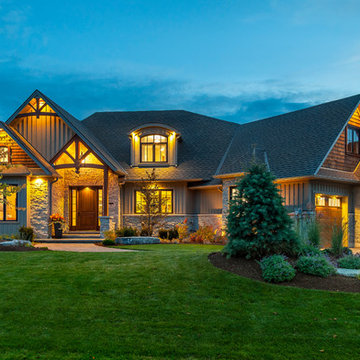
Evening shot of this mountain-craftsman style home in Brighton, Ontario
Photo by © Daniel Vaughan (vaughangroup.ca)
Immagine della facciata di una casa grande grigia american style a due piani con rivestimenti misti e tetto a padiglione
Immagine della facciata di una casa grande grigia american style a due piani con rivestimenti misti e tetto a padiglione
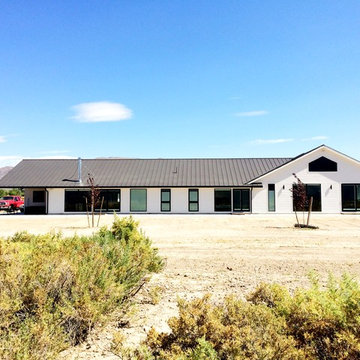
Immagine della facciata di una casa grande bianca country a un piano con rivestimento in legno e tetto a padiglione
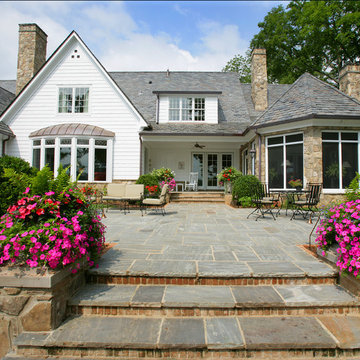
Idee per la villa grande beige classica a due piani con rivestimenti misti, tetto a padiglione e copertura a scandole
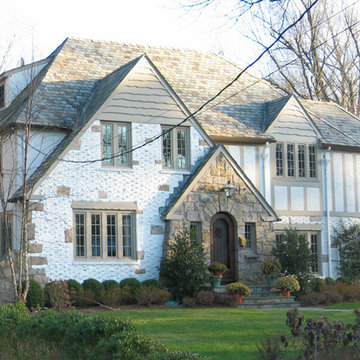
Esempio della villa grande bianca classica a tre piani con tetto a padiglione, rivestimenti misti e copertura a scandole
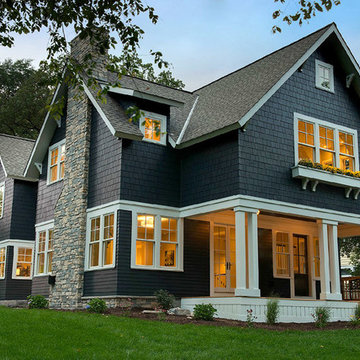
Foto della facciata di una casa grande nera classica a due piani con rivestimento in legno e tetto a padiglione
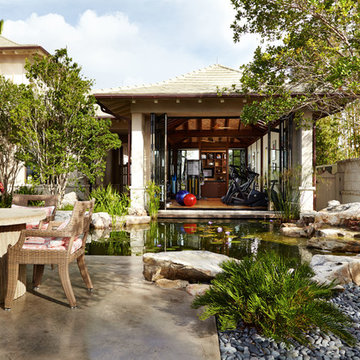
Kim Sargent
Foto della villa grande beige etnica a due piani con rivestimento in stucco, tetto a padiglione e copertura in tegole
Foto della villa grande beige etnica a due piani con rivestimento in stucco, tetto a padiglione e copertura in tegole
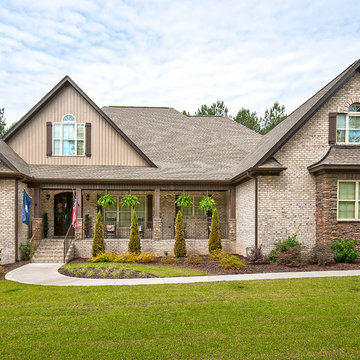
For families that want a large square-footage with the convenience of one floor, this home encompasses all that is luxury one-story living. The massive utility area provides room for more than just washing clothes, while the screen porch with cathedral ceiling adds nice architectural detail. Growing families can transform the 498 sq. ft. bonus room into additional living room space or a playroom for the kids.
The master suite was designed to pamper. Featuring a rear porch, the master bedroom includes an easy way to access Mother Nature. From the cathedral ceiling, his-and-her walk-in closets and spacious master bath, the suite promotes indulgence. The home offers a total of 4 bedrooms and 4.5 baths, to meet the needs of family and overnight guests.
The open kitchen, breakfast and morning rooms become one giant open space. Cathedral ceilings and built-in shelves provide custom details in the morning room, while a fireplace and built-in cabinets accent the great room
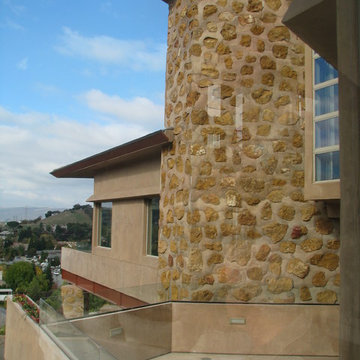
The exterior of the home is an amazing compilation of triangles, composing an intricate network of overlapping shapes, yielding numerous outdoor, elevated spaces with expansive views of the surrounding vineyard.
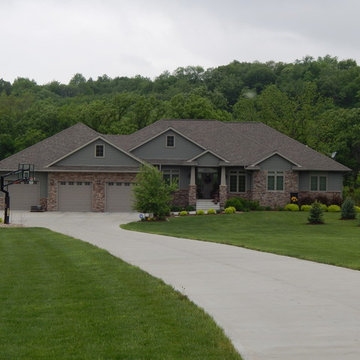
Ispirazione per la villa grande grigia american style a un piano con rivestimenti misti, tetto a padiglione e copertura a scandole
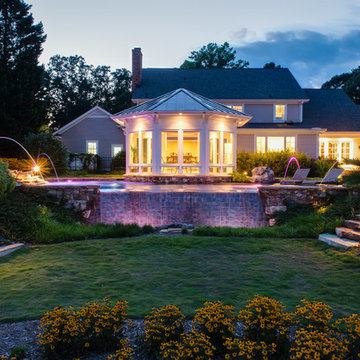
Mark Hoyle
Originally, this 3700 SF two level eclectic farmhouse from the mid 1980’s underwent design changes to reflect a more colonial style. Now, after being completely renovated with additional 2800 SF living space, it’s combined total of 6500 SF boasts an Energy Star certification of 5 stars.
Approaching this completed home, you will meander along a new driveway through the dense buffer of trees until you reach the clearing, and then circle a tiered fountain on axis with the front entry accentuating the symmetrical main structure. Many of the exterior changes included enclosing the front porch and rear screened porch, replacing windows, replacing all the vinyl siding with and fiber cement siding, creating a new front stoop with winding brick stairs and wrought iron railings as will as other additions to the left and rear of the home.
The existing interior was completely fro the studs and included modifying uses of many of the existing rooms such as converting the original dining room into an oval shaped theater with reclining theater seats, fiber-optic starlight ceiling and an 80” television with built-in surround sound. The laundry room increased in size by taking in the porch and received all new cabinets and finishes. The screened porch across the back of the house was enclosed to create a new dining room, enlarged the kitchen, all of which allows for a commanding view of the beautifully landscaped pool. The upper master suite begins by entering a private office then leads to a newly vaulted bedroom, a new master bathroom with natural light and an enlarged closet.
The major portion of the addition space was added to the left side as a part time home for the owner’s brother. This new addition boasts an open plan living, dining and kitchen, a master suite with a luxurious bathroom and walk–in closet, a guest suite, a garage and its own private gated brick courtyard entry and direct access to the well appointed pool patio.
And finally the last part of the project is the sunroom and new lagoon style pool. Tucked tightly against the rear of the home. This room was created to feel like a gazebo including a metal roof and stained wood ceiling, the foundation of this room was constructed with the pool to insure the look as if it is floating on the water. The pool’s negative edge opposite side allows open views of the trees beyond. There is a natural stone waterfall on one side of the pool and a shallow area on the opposite side for lounge chairs to be placed in it along with a hot tub that spills into the pool. The coping completes the pool’s natural shape and continues to the patio utilizing the same stone but separated by Zoysia grass keeping the natural theme. The finishing touches to this backyard oasis is completed utilizing large boulders, Tempest Torches, architectural lighting and abundant variety of landscaping complete the oasis for all to enjoy.
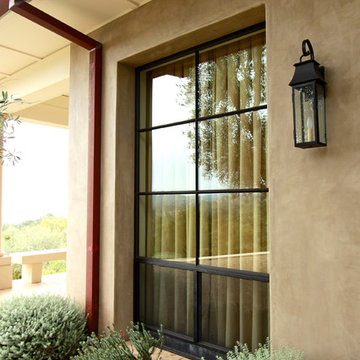
Stephanie Manson-Hing Photography
Esempio della facciata di una casa grande mediterranea a un piano con rivestimento in stucco e tetto a padiglione
Esempio della facciata di una casa grande mediterranea a un piano con rivestimento in stucco e tetto a padiglione
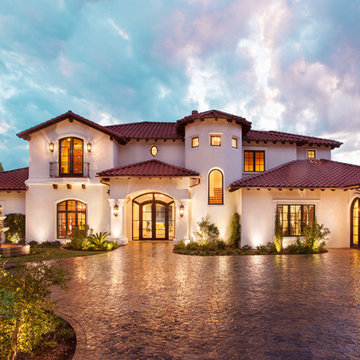
Photography by: Coles Hairston
Ispirazione per la facciata di una casa grande bianca mediterranea a due piani con tetto a padiglione e rivestimento in stucco
Ispirazione per la facciata di una casa grande bianca mediterranea a due piani con tetto a padiglione e rivestimento in stucco
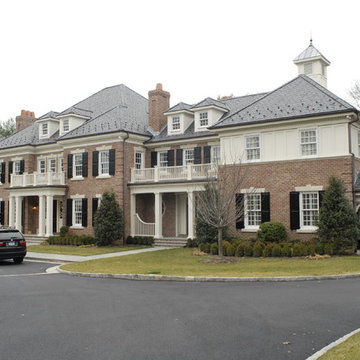
Brad DeMotte
Idee per la villa grande rossa classica a due piani con rivestimento in mattoni e tetto a padiglione
Idee per la villa grande rossa classica a due piani con rivestimento in mattoni e tetto a padiglione
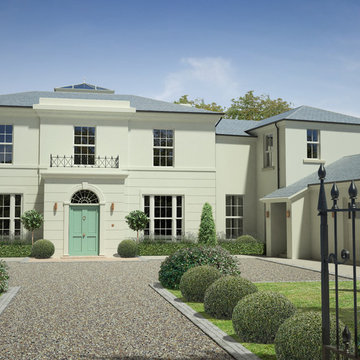
3D Render
Idee per la villa grande beige classica a due piani con rivestimento in stucco, tetto a padiglione e copertura a scandole
Idee per la villa grande beige classica a due piani con rivestimento in stucco, tetto a padiglione e copertura a scandole
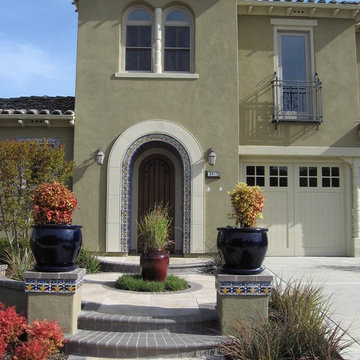
Immagine della villa grande verde mediterranea a due piani con rivestimento in stucco, tetto a padiglione e copertura in tegole
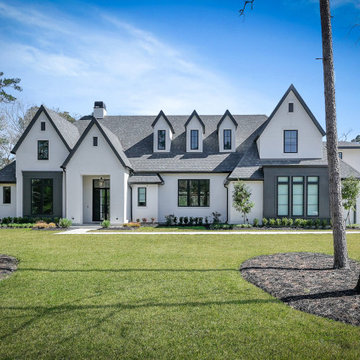
Esempio della villa grande bianca classica a due piani con rivestimento in mattoni, tetto a padiglione, copertura a scandole e tetto grigio

This modern waterfront home was built for today’s contemporary lifestyle with the comfort of a family cottage. Walloon Lake Residence is a stunning three-story waterfront home with beautiful proportions and extreme attention to detail to give both timelessness and character. Horizontal wood siding wraps the perimeter and is broken up by floor-to-ceiling windows and moments of natural stone veneer.
The exterior features graceful stone pillars and a glass door entrance that lead into a large living room, dining room, home bar, and kitchen perfect for entertaining. With walls of large windows throughout, the design makes the most of the lakefront views. A large screened porch and expansive platform patio provide space for lounging and grilling.
Inside, the wooden slat decorative ceiling in the living room draws your eye upwards. The linear fireplace surround and hearth are the focal point on the main level. The home bar serves as a gathering place between the living room and kitchen. A large island with seating for five anchors the open concept kitchen and dining room. The strikingly modern range hood and custom slab kitchen cabinets elevate the design.
The floating staircase in the foyer acts as an accent element. A spacious master suite is situated on the upper level. Featuring large windows, a tray ceiling, double vanity, and a walk-in closet. The large walkout basement hosts another wet bar for entertaining with modern island pendant lighting.
Walloon Lake is located within the Little Traverse Bay Watershed and empties into Lake Michigan. It is considered an outstanding ecological, aesthetic, and recreational resource. The lake itself is unique in its shape, with three “arms” and two “shores” as well as a “foot” where the downtown village exists. Walloon Lake is a thriving northern Michigan small town with tons of character and energy, from snowmobiling and ice fishing in the winter to morel hunting and hiking in the spring, boating and golfing in the summer, and wine tasting and color touring in the fall.

This beautifully renovated ranch home staged by BA Staging & Interiors is located in Stamford, Connecticut, and includes 4 beds, over 4 and a half baths, and is 5,500 square feet.
The staging was designed for contemporary luxury and to emphasize the sophisticated finishes throughout the home.
This open concept dining and living room provides plenty of space to relax as a family or entertain.
No detail was spared in this home’s construction. Beautiful landscaping provides privacy and completes this luxury experience.
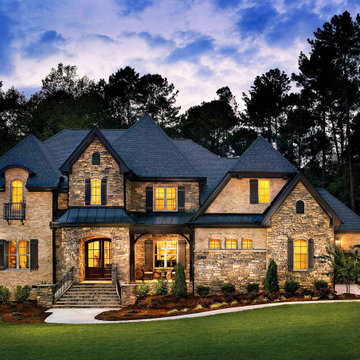
Home exterior featuring French Country Villa Stone Veneer / Bordeaux by Coronado Stone Products! View more stone veneer at - https://www.coronado.com
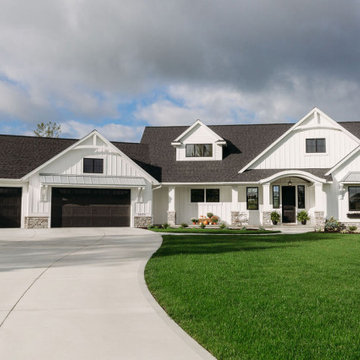
Immagine della villa grande bianca country a un piano con copertura mista, rivestimento in legno e tetto a padiglione
Facciate di case grandi con tetto a padiglione
6