Facciate di case grandi con tetto a padiglione
Filtra anche per:
Budget
Ordina per:Popolari oggi
121 - 140 di 21.647 foto
1 di 3
Idee per la facciata di una casa grande blu classica a un piano con rivestimento in stucco e tetto a padiglione
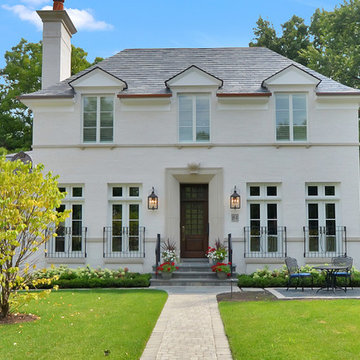
Ispirazione per la facciata di una casa grande bianca classica a due piani con rivestimento in mattoni e tetto a padiglione
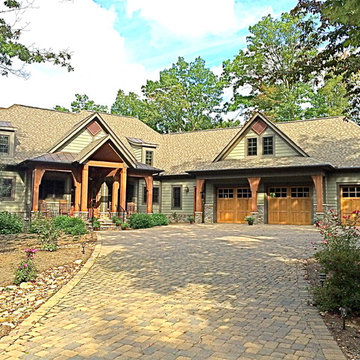
Cliffs at Mtn Park home.
Idee per la villa grande verde rustica a due piani con rivestimento in vinile, tetto a padiglione e copertura a scandole
Idee per la villa grande verde rustica a due piani con rivestimento in vinile, tetto a padiglione e copertura a scandole
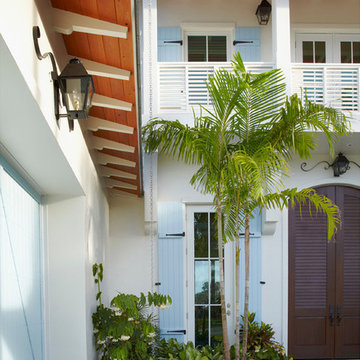
Overhang detailing on the roofline with cantilevered porch and balcony.
Esempio della facciata di una casa grande bianca tropicale a due piani con rivestimento in stucco e tetto a padiglione
Esempio della facciata di una casa grande bianca tropicale a due piani con rivestimento in stucco e tetto a padiglione
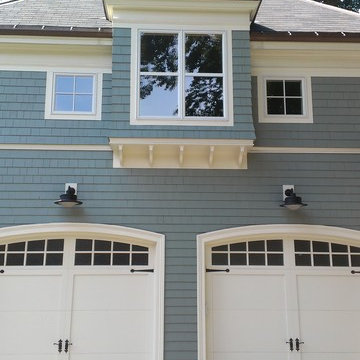
Ispirazione per la facciata di una casa grande blu classica a due piani con rivestimento in legno e tetto a padiglione

Front elevation of house.
2014 Glenda Cherry Photography
Foto della facciata di una casa grande beige classica a tre piani con rivestimento in mattoni e tetto a padiglione
Foto della facciata di una casa grande beige classica a tre piani con rivestimento in mattoni e tetto a padiglione
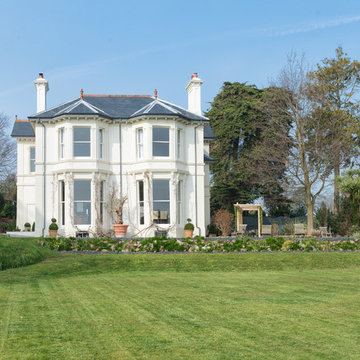
A beautiful and stylishly remodelled Victorian Villa in Sunny Torquay, South Devon Colin Cadle Photography, Photo Styling Jan Cadle
Ispirazione per la facciata di una casa grande bianca vittoriana a un piano con rivestimento in stucco e tetto a padiglione
Ispirazione per la facciata di una casa grande bianca vittoriana a un piano con rivestimento in stucco e tetto a padiglione
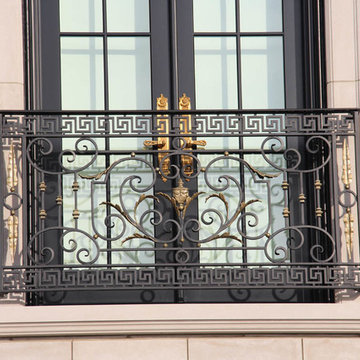
Ispirazione per la facciata di una casa grande grigia moderna a due piani con rivestimento in cemento e tetto a padiglione
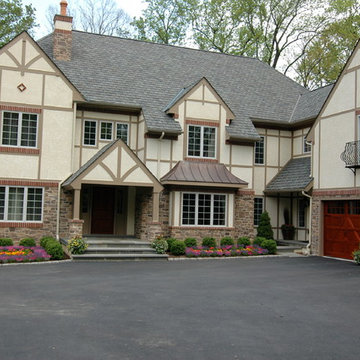
Idee per la villa grande beige classica a tre piani con rivestimenti misti, tetto a padiglione e copertura a scandole
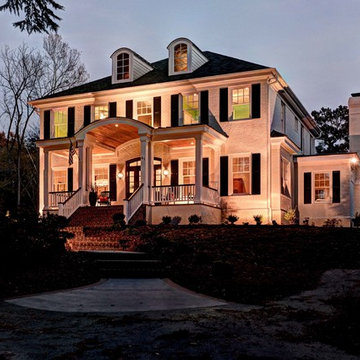
ARC Imaging
Idee per la villa grande bianca classica a tre piani con rivestimento in mattoni e tetto a padiglione
Idee per la villa grande bianca classica a tre piani con rivestimento in mattoni e tetto a padiglione
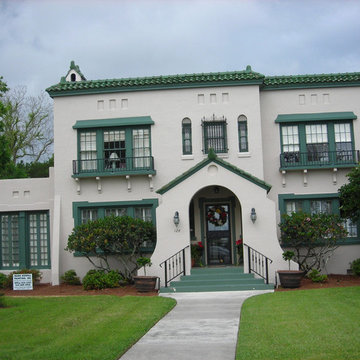
Mark Howell Painting inc.
Idee per la facciata di una casa grande beige mediterranea a due piani con rivestimento in stucco e tetto a padiglione
Idee per la facciata di una casa grande beige mediterranea a due piani con rivestimento in stucco e tetto a padiglione
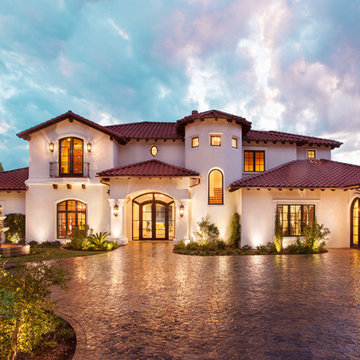
Photography by: Coles Hairston
Ispirazione per la facciata di una casa grande bianca mediterranea a due piani con tetto a padiglione e rivestimento in stucco
Ispirazione per la facciata di una casa grande bianca mediterranea a due piani con tetto a padiglione e rivestimento in stucco
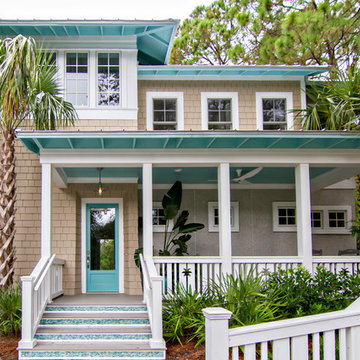
HGTV Smart Home 2013 by Glenn Layton Homes, Jacksonville Beach, Florida.
Foto della villa grande beige stile marinaro a due piani con rivestimento in vinile e tetto a padiglione
Foto della villa grande beige stile marinaro a due piani con rivestimento in vinile e tetto a padiglione
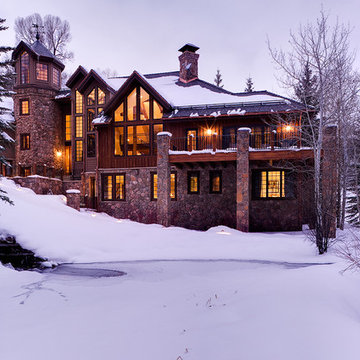
Ispirazione per la villa grande grigia contemporanea a tre piani con rivestimento in pietra, tetto a padiglione e copertura a scandole
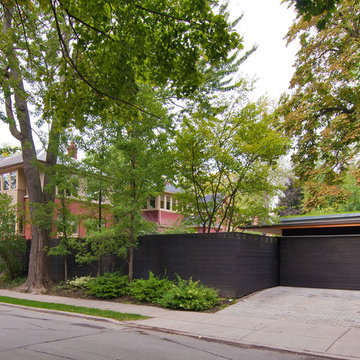
Rosedale ‘PARK’ is a detached garage and fence structure designed for a residential property in an old Toronto community rich in trees and preserved parkland. Located on a busy corner lot, the owner’s requirements for the project were two fold:
1) They wanted to manage views from passers-by into their private pool and entertainment areas while maintaining a connection to the ‘park-like’ public realm; and
2) They wanted to include a place to park their car that wouldn’t jeopardize the natural character of the property or spoil one’s experience of the place.
The idea was to use the new garage, fence, hard and soft landscaping together with the existing house, pool and two large and ‘protected’ trees to create a setting and a particular sense of place for each of the anticipated activities including lounging by the pool, cooking, dining alfresco and entertaining large groups of friends.
Using wood as the primary building material, the solution was to create a light, airy and luminous envelope around each component of the program that would provide separation without containment. The garage volume and fence structure, framed in structural sawn lumber and a variety of engineered wood products, are wrapped in a dark stained cedar skin that is at once solid and opaque and light and transparent.
The fence, constructed of staggered horizontal wood slats was designed for privacy but also lets light and air pass through. At night, the fence becomes a large light fixture providing an ambient glow for both the private garden as well as the public sidewalk. Thin striations of light wrap around the interior and exterior of the property. The wall of the garage separating the pool area and the parked car is an assembly of wood framed windows clad in the same fence material. When illuminated, this poolside screen transforms from an edge into a nearly transparent lantern, casting a warm glow by the pool. The large overhang gives the area by the by the pool containment and sense of place. It edits out the view of adjacent properties and together with the pool in the immediate foreground frames a view back toward the home’s family room. Using the pool as a source of light and the soffit of the overhang a reflector, the bright and luminous water shimmers and reflects light off the warm cedar plane overhead. All of the peripheral storage within the garage is cantilevered off of the main structure and hovers over native grade to significantly reduce the footprint of the building and minimize the impact on existing tree roots.
The natural character of the neighborhood inspired the extensive use of wood as the projects primary building material. The availability, ease of construction and cost of wood products made it possible to carefully craft this project. In the end, aside from its quiet, modern expression, it is well-detailed, allowing it to be a pragmatic storage box, an elevated roof 'garden', a lantern at night, a threshold and place of occupation poolside for the owners.
Photo: Bryan Groulx
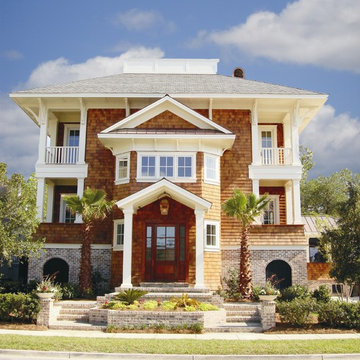
Tripp Smith
Esempio della villa grande marrone stile marinaro a tre piani con rivestimento in legno, tetto a padiglione, copertura mista, tetto grigio e con scandole
Esempio della villa grande marrone stile marinaro a tre piani con rivestimento in legno, tetto a padiglione, copertura mista, tetto grigio e con scandole
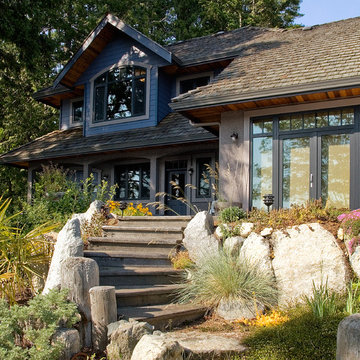
Alan Burns
Foto della villa grande grigia classica a due piani con rivestimento in stucco, tetto a padiglione e copertura a scandole
Foto della villa grande grigia classica a due piani con rivestimento in stucco, tetto a padiglione e copertura a scandole
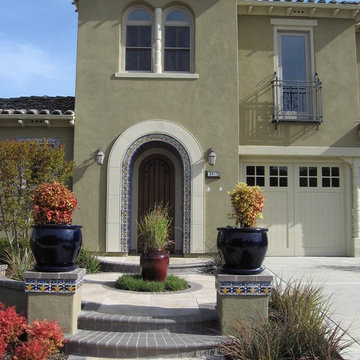
Immagine della villa grande verde mediterranea a due piani con rivestimento in stucco, tetto a padiglione e copertura in tegole
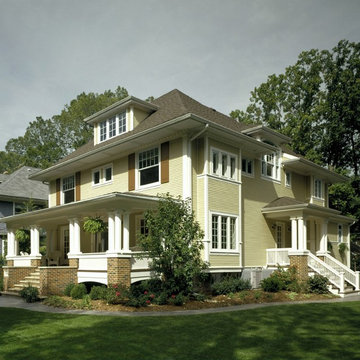
Wilmette Home
Foto della villa grande classica a due piani con rivestimento con lastre in cemento, tetto a padiglione e copertura a scandole
Foto della villa grande classica a due piani con rivestimento con lastre in cemento, tetto a padiglione e copertura a scandole
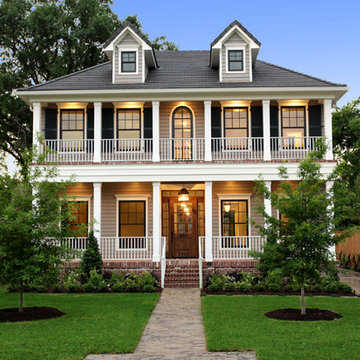
Stone Acorn Builders presents Houston's first Southern Living Showcase in 2012.
Idee per la facciata di una casa grande beige classica a due piani con rivestimento in legno e tetto a padiglione
Idee per la facciata di una casa grande beige classica a due piani con rivestimento in legno e tetto a padiglione
Facciate di case grandi con tetto a padiglione
7