Facciate di case grandi con tetto a padiglione
Filtra anche per:
Budget
Ordina per:Popolari oggi
21 - 40 di 21.647 foto
1 di 3
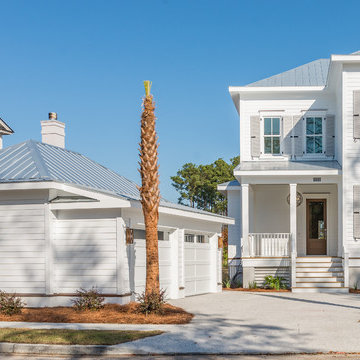
Ispirazione per la villa grande bianca stile marinaro a due piani con tetto a padiglione, copertura in metallo o lamiera e rivestimento in vinile
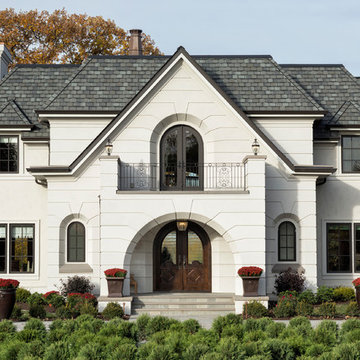
Builder: John Kraemer & Sons | Architecture: Sharratt Design | Landscaping: Yardscapes | Photography: Landmark Photography
Foto della villa grande bianca classica a due piani con rivestimento in stucco, copertura a scandole e tetto a padiglione
Foto della villa grande bianca classica a due piani con rivestimento in stucco, copertura a scandole e tetto a padiglione
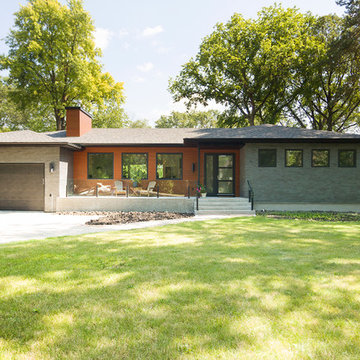
A riverfront property is a desirable piece of property duet to its proximity to a waterway and parklike setting. The value in this renovation to the customer was creating a home that allowed for maximum appreciation of the outside environment and integrating the outside with the inside, and this design achieved this goal completely.
To eliminate the fishbowl effect and sight-lines from the street the kitchen was strategically designed with a higher counter top space, wall areas were added and sinks and appliances were intentional placement. Open shelving in the kitchen and wine display area in the dining room was incorporated to display customer's pottery. Seating on two sides of the island maximize river views and conversation potential. Overall kitchen/dining/great room layout designed for parties, etc. - lots of gathering spots for people to hang out without cluttering the work triangle.
Eliminating walls in the ensuite provided a larger footprint for the area allowing for the freestanding tub and larger walk-in closet. Hardwoods, wood cabinets and the light grey colour pallet were carried through the entire home to integrate the space.
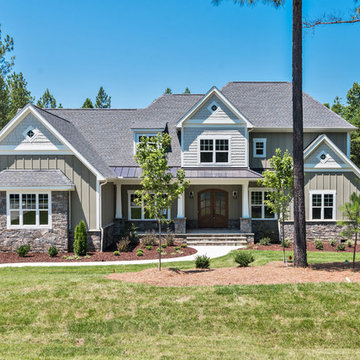
Immagine della villa grande grigia american style a due piani con rivestimento con lastre in cemento, tetto a padiglione e copertura a scandole
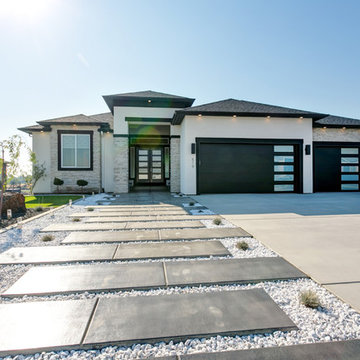
Karen Jackson Photography
Foto della villa grande bianca contemporanea a due piani con rivestimento in stucco, tetto a padiglione e copertura a scandole
Foto della villa grande bianca contemporanea a due piani con rivestimento in stucco, tetto a padiglione e copertura a scandole
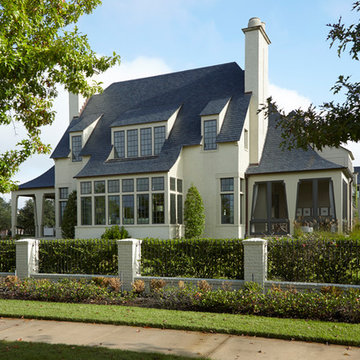
Dutch inspired English Architecture
Foto della villa grande beige classica a due piani con rivestimento in mattoni, tetto a padiglione e copertura in tegole
Foto della villa grande beige classica a due piani con rivestimento in mattoni, tetto a padiglione e copertura in tegole
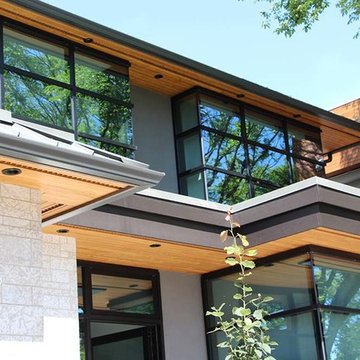
Foto della villa grande grigia moderna a due piani con rivestimenti misti, copertura in metallo o lamiera e tetto a padiglione
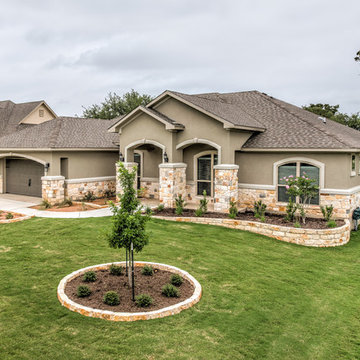
Foto della facciata di una casa grande grigia mediterranea a un piano con rivestimento in stucco e tetto a padiglione
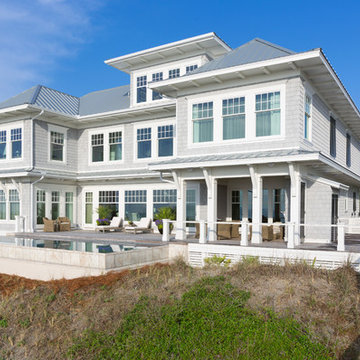
Esempio della villa grande grigia stile marinaro a tre piani con rivestimento in legno, tetto a padiglione e copertura in metallo o lamiera
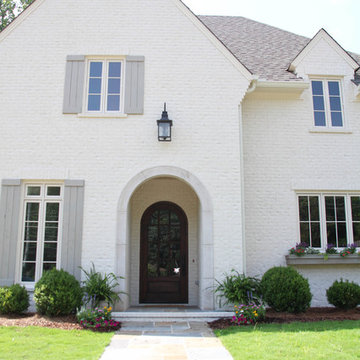
Ispirazione per la villa grande bianca classica a due piani con rivestimento in mattoni, tetto a padiglione e copertura a scandole
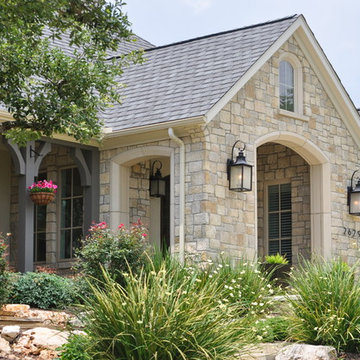
The clients imagined a rock house with cut stone accents and a steep roof with French and English influences; an asymmetrical house that spread out to fit their broad building site.
We designed the house with a shallow, but rambling footprint to allow lots of natural light into the rooms.
The interior is anchored by the dramatic but cozy family room that features a cathedral ceiling and timber trusses. A breakfast nook with a banquette is built-in along one wall and is lined with windows on two sides overlooking the flower garden.
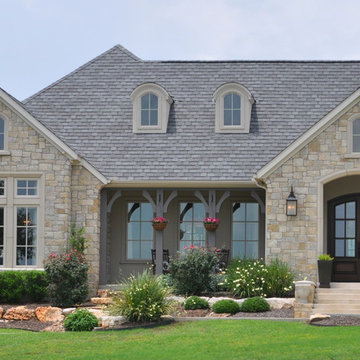
The clients imagined a rock house with cut stone accents and a steep roof with French and English influences; an asymmetrical house that spread out to fit their broad building site.
We designed the house with a shallow, but rambling footprint to allow lots of natural light into the rooms.
The interior is anchored by the dramatic but cozy family room that features a cathedral ceiling and timber trusses. A breakfast nook with a banquette is built-in along one wall and is lined with windows on two sides overlooking the flower garden.

We drew inspiration from traditional prairie motifs and updated them for this modern home in the mountains. Throughout the residence, there is a strong theme of horizontal lines integrated with a natural, woodsy palette and a gallery-like aesthetic on the inside.
Interiors by Alchemy Design
Photography by Todd Crawford
Built by Tyner Construction
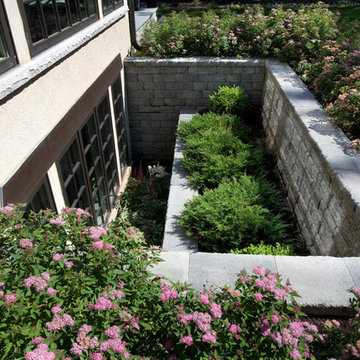
http://www.pickellbuilders.com. Photography by Linda Oyama Bryan. Stone Window Well Sheds Light into Basement.
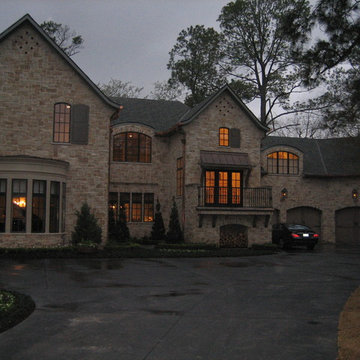
English; Thompson Custom Homes
Foto della villa grande beige vittoriana a due piani con rivestimento in pietra, tetto a padiglione e copertura a scandole
Foto della villa grande beige vittoriana a due piani con rivestimento in pietra, tetto a padiglione e copertura a scandole

Immagine della villa grande multicolore moderna a due piani con rivestimenti misti, tetto a padiglione e copertura a scandole
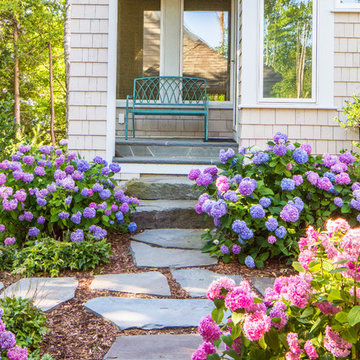
Ispirazione per la facciata di una casa grande bianca classica a due piani con rivestimento in legno e tetto a padiglione
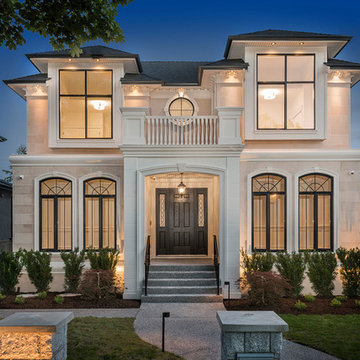
Ispirazione per la villa grande bianca a due piani con rivestimento in pietra, tetto a padiglione e copertura a scandole
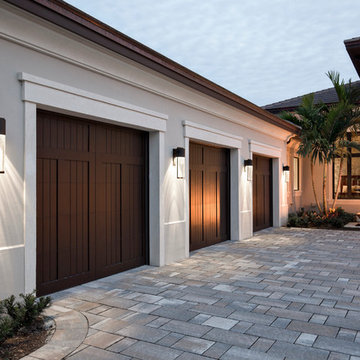
Contemporary Style
Architectural Photography - Ron Rosenzweig
Foto della facciata di una casa grande grigia contemporanea a un piano con rivestimento in stucco e tetto a padiglione
Foto della facciata di una casa grande grigia contemporanea a un piano con rivestimento in stucco e tetto a padiglione
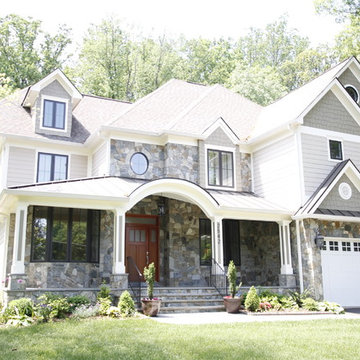
Idee per la villa grande grigia classica a due piani con rivestimenti misti, tetto a padiglione e copertura a scandole
Facciate di case grandi con tetto a padiglione
2