Facciate di case grandi con copertura mista
Filtra anche per:
Budget
Ordina per:Popolari oggi
101 - 120 di 5.964 foto
1 di 3
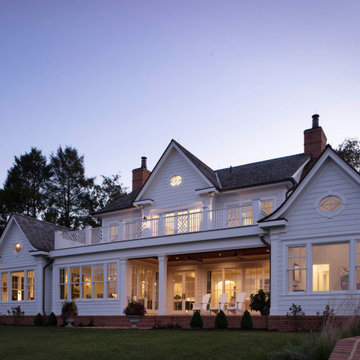
The well-balanced rear elevation features symmetrical roof lines, Chippendale railings, and rotated ellipse windows with divided lites. Ideal for outdoor entertaining, the perimeter of the covered patio includes recessed motorized screens that effortlessly create a screened-in porch in the warmer months.

Inspired by wide, flat landscapes and stunning views, Prairie style exteriors embrace horizontal lines, low-pitched roofs, and natural materials. This stunning two-story Modern Prairie home is no exception. With a pleasing symmetrical shape and modern materials, this home is clean and contemporary yet inviting at the same time. A wide, welcoming covered front entry is located front and center, flanked by dual garages and a symmetrical roofline with two chimneys. Wide windows emphasize the flow between exterior and interior and offer a beautiful view of the surrounding landscape.

Idee per la facciata di una casa grande multicolore contemporanea a due piani con rivestimenti misti e copertura mista

Esempio della villa grande marrone classica a tre piani con rivestimento in mattoni, tetto a capanna, copertura mista e tetto grigio

Immagine della villa grande multicolore contemporanea a due piani con rivestimenti misti, tetto piano e copertura mista
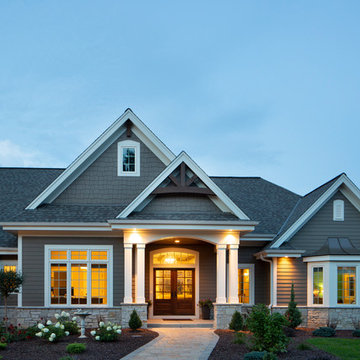
The large angled garage, double entry door, bay window and arches are the welcoming visuals to this exposed ranch. Exterior thin veneer stone, the James Hardie Timberbark siding and the Weather Wood shingles accented by the medium bronze metal roof and white trim windows are an eye appealing color combination. Impressive double transom entry door with overhead timbers and side by side double pillars.
(Ryan Hainey)

Création &Conception : Architecte Stéphane Robinson (78640 Neauphle le Château) / Photographe Arnaud Hebert (28000 Chartres) / Réalisation : Le Drein Courgeon (28200 Marboué)

Our clients already had a cottage on Torch Lake that they loved to visit. It was a 1960s ranch that worked just fine for their needs. However, the lower level walkout became entirely unusable due to water issues. After purchasing the lot next door, they hired us to design a new cottage. Our first task was to situate the home in the center of the two parcels to maximize the view of the lake while also accommodating a yard area. Our second task was to take particular care to divert any future water issues. We took necessary precautions with design specifications to water proof properly, establish foundation and landscape drain tiles / stones, set the proper elevation of the home per ground water height and direct the water flow around the home from natural grade / drive. Our final task was to make appealing, comfortable, living spaces with future planning at the forefront. An example of this planning is placing a master suite on both the main level and the upper level. The ultimate goal of this home is for it to one day be at least a 3/4 of the year home and designed to be a multi-generational heirloom.
- Jacqueline Southby Photography
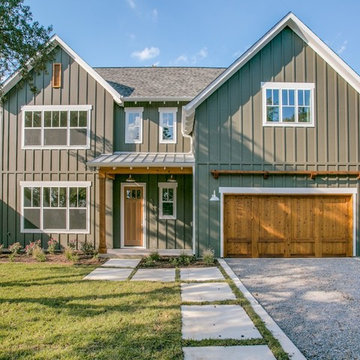
Immagine della villa grande verde country a due piani con rivestimento con lastre in cemento e copertura mista
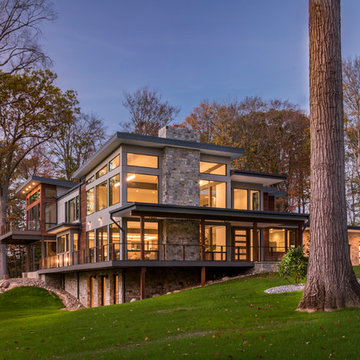
Photo: Sergiu Stoian
Idee per la villa grande grigia moderna a due piani con rivestimento in pietra, tetto piano e copertura mista
Idee per la villa grande grigia moderna a due piani con rivestimento in pietra, tetto piano e copertura mista
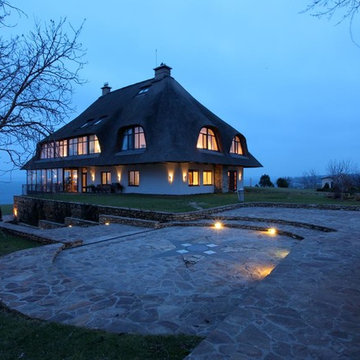
Boris Tsarenko
Дом в Любимовке, Херсонская обл, Украина
Площадь 1500м.кв.
Проектирование 2008-2009
Реализация 2009-2010
Пожалуй, первое, что нужно сказать об этом доме, касается его кровли. Камышовая кровля здания является самой большой в стране. Такая кровля позволила вписать видное во всех отношениях здание в окружающий ландшафт — украинское село в его самом прозаическом варианте. И, конечно же, камыш экологичен. А экологические принципы при возведении объекта старались максимально соблюсти. Поэтому большинство материалов для строительства имеют местное происхождение.
Частичная замена стен окнами была почти обязательна, так как обеспечивает исчерпывающий вид на Днепр — а это и есть одно из главных достоинств локации. Чем больше объект, тем более выверенной должна быть его планировка: ведь эргономичное «обустройство территории» важно не только для комфортной жизни, но и для работы обслуживающего дом персонала. Расположение помещений тщательно продумано, на каждом этаже предусмотрен круговой обход. Цокольный этаж практически полностью отдали под спа-зону. Конечно, любоваться окрестностями можно и с выходящего на Днепр цокольного этажа, но все же лучше подняться повыше. Следующий уровень занимает огромная кухня-столовая-гостиная, одной из главных задач которой и является демонстрация прекрасного вида. Вопрос о занавесках даже не стоял, цветовая гамма выбрана самая нейтральная. К выбору светового сценария подошли аккуратно: в столовой и кухне имеется по большой люстре, зону гостиной для пущего уюта снабдили торшерами. При необходимости все это усиливают регулируемым верхним светом. Приватную зону — детские, спальню, гардероб, кабинет — разместили на втором этаже. Находящаяся здесь небольшая гостиная от своей тезки внизу отличается наличием телевизора и атмосферой «тесного семейного круга». Гостевые комнаты располагаются этажом выше.
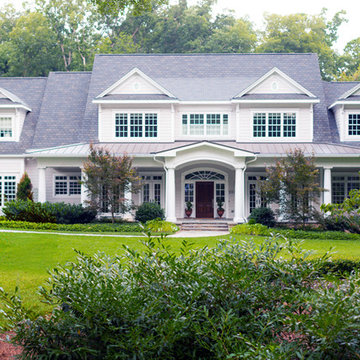
The front elevation of a custom home in Chapel Hill, NC.
Idee per la villa grande grigia classica a due piani con rivestimento in vinile, tetto a capanna e copertura mista
Idee per la villa grande grigia classica a due piani con rivestimento in vinile, tetto a capanna e copertura mista

This image shows the rear extension and its relationship with the main garden level, which is situated halfway between the ground and lower ground floor levels.
Photographer: Nick Smith

Idee per la villa grande bianca country a due piani con rivestimento in legno, tetto a capanna, copertura mista e tetto rosso

Esempio della villa grande bianca country a un piano con rivestimenti misti, copertura mista, tetto nero e pannelli e listelle di legno

Front elevation of the design. Materials include: random rubble stonework with cornerstones, traditional lap siding at the central massing, standing seam metal roof with wood shingles (Wallaba wood provides a 'class A' fire rating).
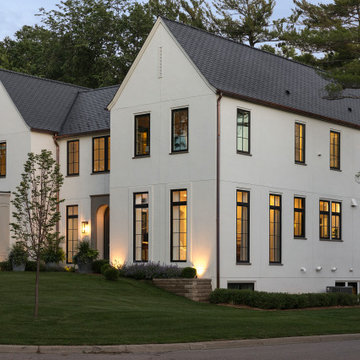
New Construction stucco exterior eco slate roof Loewen windows. snow cleats.
Idee per la villa grande classica a due piani con rivestimento in stucco, tetto a capanna, copertura mista e tetto grigio
Idee per la villa grande classica a due piani con rivestimento in stucco, tetto a capanna, copertura mista e tetto grigio
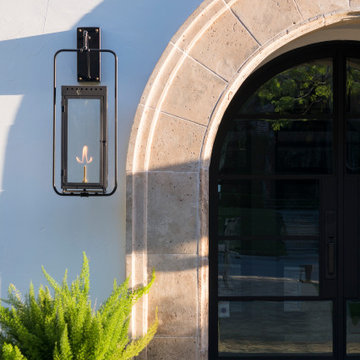
Foto della villa grande bianca classica a due piani con tetto a capanna e copertura mista
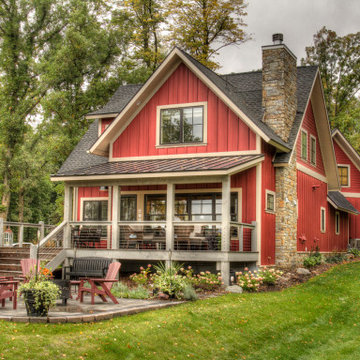
Ispirazione per la villa grande rossa country a tre piani con rivestimenti misti, tetto a capanna e copertura mista
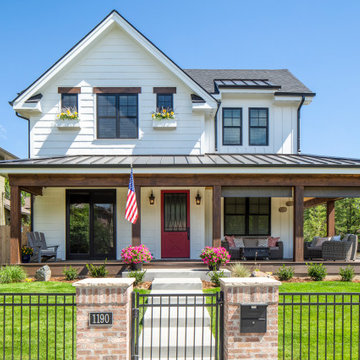
Modern Farmhouse
Foto della villa grande bianca country a due piani con copertura mista, rivestimento in legno e tetto a capanna
Foto della villa grande bianca country a due piani con copertura mista, rivestimento in legno e tetto a capanna
Facciate di case grandi con copertura mista
6