Facciate di case grandi con copertura mista
Filtra anche per:
Budget
Ordina per:Popolari oggi
61 - 80 di 5.964 foto
1 di 3
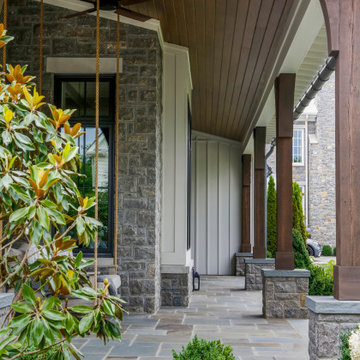
Esempio della villa grande country a due piani con rivestimenti misti, copertura mista, tetto grigio e pannelli e listelle di legno

Ispirazione per la villa grande bianca country a due piani con rivestimenti misti, tetto a capanna, copertura mista, tetto grigio e pannelli e listelle di legno

Esempio della facciata di un appartamento grande bianco mediterraneo a due piani con rivestimento in pietra, tetto a capanna, copertura mista e tetto marrone
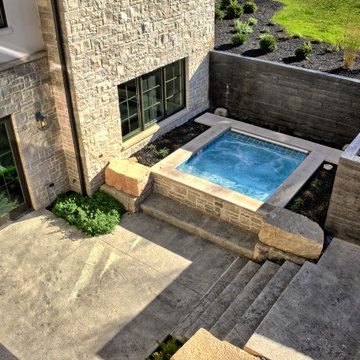
This amazing house combines the charm of a farmhouse with the clean lines of a modern or contemporary home. The combination of architectural shingles and metal roof are a perfect compliment to the brick, stone, shingle, and stucco siding. The pool is complimented by an amazing outdoor living space that includes cooking and lounging areas and a secluded spa below ground. Custom concrete planters and retaining walls tie all the areas together.

Foto della villa grande nera country a due piani con rivestimento in legno, tetto a capanna e copertura mista

Idee per la villa grande multicolore country a tre piani con rivestimenti misti, tetto a capanna, copertura mista e abbinamento di colori
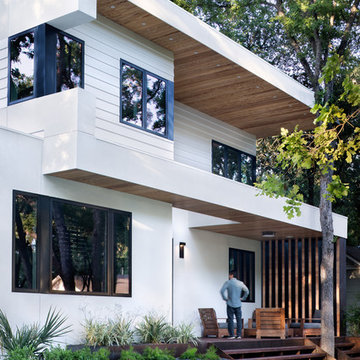
Detail View at Entry Porch with Douglas Fir Soffits and Stucco Cladding
Foto della villa grande bianca moderna a due piani con rivestimento in cemento, tetto piano e copertura mista
Foto della villa grande bianca moderna a due piani con rivestimento in cemento, tetto piano e copertura mista
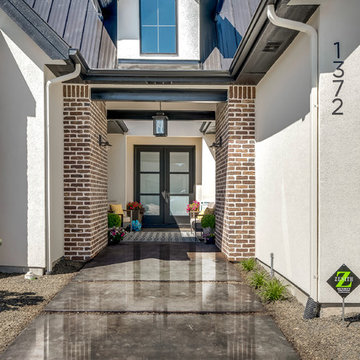
Foto della villa grande beige classica a due piani con rivestimenti misti, tetto a capanna e copertura mista
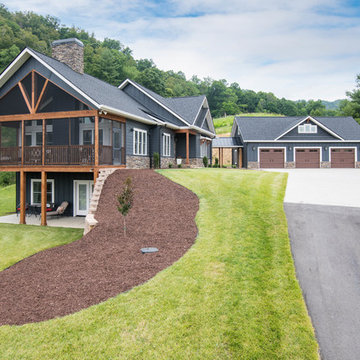
Photographer: Ryan Theede
Immagine della villa grande blu american style a un piano con rivestimenti misti, tetto a capanna e copertura mista
Immagine della villa grande blu american style a un piano con rivestimenti misti, tetto a capanna e copertura mista
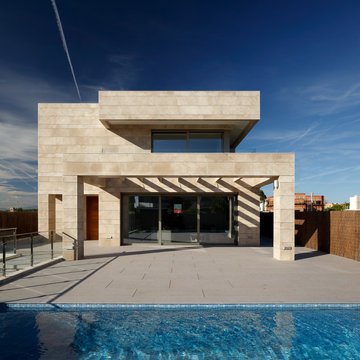
Vivienda proyectada por:
navarro+vicedo arquitectura
Fotografía:
Alejandro Gómez Vives
Esempio della villa grande beige moderna a due piani con rivestimento in pietra, tetto piano e copertura mista
Esempio della villa grande beige moderna a due piani con rivestimento in pietra, tetto piano e copertura mista
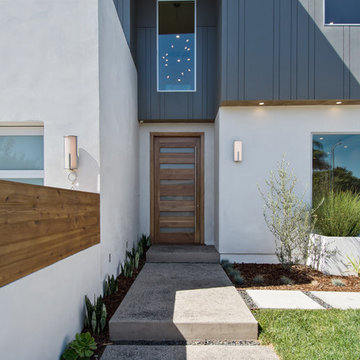
Midcentury Modern home in Venice, California.
Immagine della villa grande multicolore moderna a due piani con rivestimenti misti, tetto piano e copertura mista
Immagine della villa grande multicolore moderna a due piani con rivestimenti misti, tetto piano e copertura mista
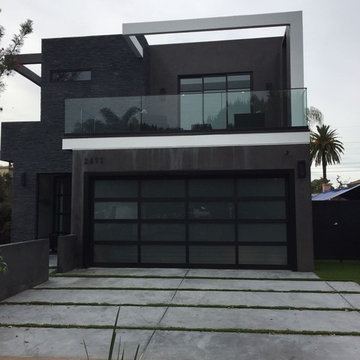
Foto della villa grande nera moderna a due piani con rivestimenti misti, tetto piano e copertura mista

Esempio della villa grande marrone american style a due piani con rivestimento in adobe, tetto a capanna e copertura mista
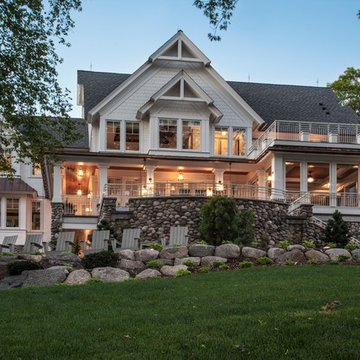
Saari & Forrai
Foto della villa grande bianca country a tre piani con rivestimento in pietra, tetto a capanna e copertura mista
Foto della villa grande bianca country a tre piani con rivestimento in pietra, tetto a capanna e copertura mista
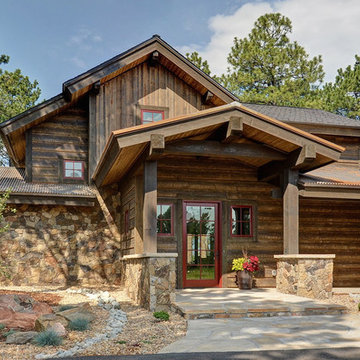
Jon Eady Photography
Esempio della villa grande marrone rustica a due piani con rivestimenti misti, tetto a capanna e copertura mista
Esempio della villa grande marrone rustica a due piani con rivestimenti misti, tetto a capanna e copertura mista

Who says green and sustainable design has to look like it? Designed to emulate the owner’s favorite country club, this fine estate home blends in with the natural surroundings of it’s hillside perch, and is so intoxicatingly beautiful, one hardly notices its numerous energy saving and green features.
Durable, natural and handsome materials such as stained cedar trim, natural stone veneer, and integral color plaster are combined with strong horizontal roof lines that emphasize the expansive nature of the site and capture the “bigness” of the view. Large expanses of glass punctuated with a natural rhythm of exposed beams and stone columns that frame the spectacular views of the Santa Clara Valley and the Los Gatos Hills.
A shady outdoor loggia and cozy outdoor fire pit create the perfect environment for relaxed Saturday afternoon barbecues and glitzy evening dinner parties alike. A glass “wall of wine” creates an elegant backdrop for the dining room table, the warm stained wood interior details make the home both comfortable and dramatic.
The project’s energy saving features include:
- a 5 kW roof mounted grid-tied PV solar array pays for most of the electrical needs, and sends power to the grid in summer 6 year payback!
- all native and drought-tolerant landscaping reduce irrigation needs
- passive solar design that reduces heat gain in summer and allows for passive heating in winter
- passive flow through ventilation provides natural night cooling, taking advantage of cooling summer breezes
- natural day-lighting decreases need for interior lighting
- fly ash concrete for all foundations
- dual glazed low e high performance windows and doors
Design Team:
Noel Cross+Architects - Architect
Christopher Yates Landscape Architecture
Joanie Wick – Interior Design
Vita Pehar - Lighting Design
Conrado Co. – General Contractor
Marion Brenner – Photography

Esempio della villa grande marrone contemporanea a tre piani con rivestimento in legno, tetto piano, copertura mista e pannelli sovrapposti
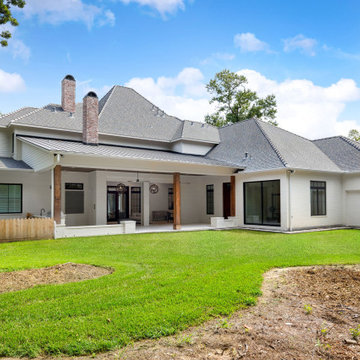
Ispirazione per la villa grande bianca a due piani con rivestimento in mattoni, tetto a padiglione, copertura mista e tetto grigio

Multiple rooflines, textured exterior finishes and lots of windows create this modern Craftsman home in the heart of Willow Glen. Wood, stone and glass harmonize beautifully, while the front patio encourages interactions with passers-by.

Immagine della villa grande bianca country a due piani con rivestimenti misti, tetto a capanna, copertura mista, tetto grigio e pannelli e listelle di legno
Facciate di case grandi con copertura mista
4