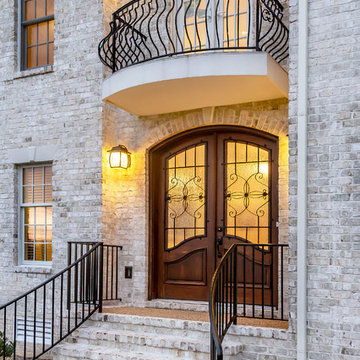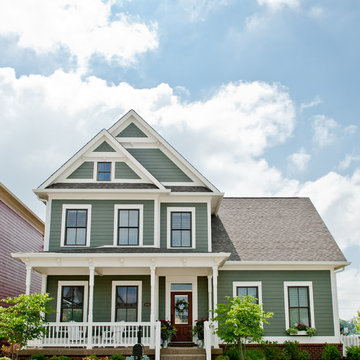Facciate di case grandi classiche
Filtra anche per:
Budget
Ordina per:Popolari oggi
241 - 260 di 54.807 foto
1 di 3
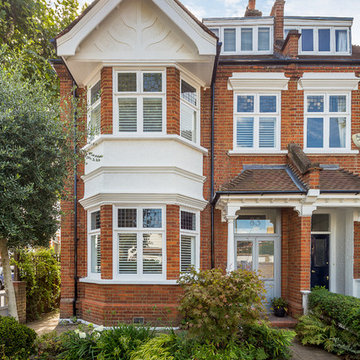
Immagine della facciata di una casa bifamiliare grande rossa classica a tre piani con rivestimento in mattoni e tetto a padiglione
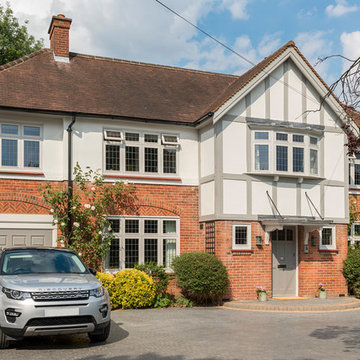
Complete refurbishment of the ground and first floors to create a beautiful family home.
Interior designed by Judy Turner Design.
All photos by William Eckersley.
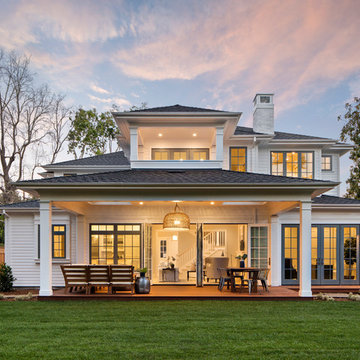
JPM Construction offers complete support for designing, building, and renovating homes in Atherton, Menlo Park, Portola Valley, and surrounding mid-peninsula areas. With a focus on high-quality craftsmanship and professionalism, our clients can expect premium end-to-end service.
The promise of JPM is unparalleled quality both on-site and off, where we value communication and attention to detail at every step. Onsite, we work closely with our own tradesmen, subcontractors, and other vendors to bring the highest standards to construction quality and job site safety. Off site, our management team is always ready to communicate with you about your project. The result is a beautiful, lasting home and seamless experience for you.
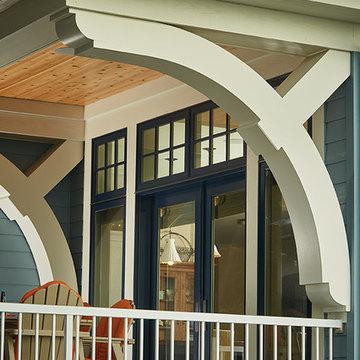
Builder: Segard Builders
Photographer: Ashley Avila Photography
Symmetry and traditional sensibilities drive this homes stately style. Flanking garages compliment a grand entrance and frame a roundabout style motor court. On axis, and centered on the homes roofline is a traditional A-frame dormer. The walkout rear elevation is covered by a paired column gallery that is connected to the main levels living, dining, and master bedroom. Inside, the foyer is centrally located, and flanked to the right by a grand staircase. To the left of the foyer is the homes private master suite featuring a roomy study, expansive dressing room, and bedroom. The dining room is surrounded on three sides by large windows and a pair of French doors open onto a separate outdoor grill space. The kitchen island, with seating for seven, is strategically placed on axis to the living room fireplace and the dining room table. Taking a trip down the grand staircase reveals the lower level living room, which serves as an entertainment space between the private bedrooms to the left and separate guest bedroom suite to the right. Rounding out this plans key features is the attached garage, which has its own separate staircase connecting it to the lower level as well as the bonus room above.
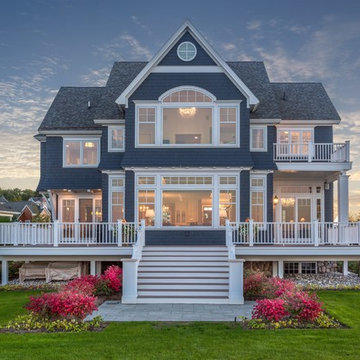
Foto della villa grande blu classica a due piani con rivestimento in legno, tetto a capanna e copertura a scandole
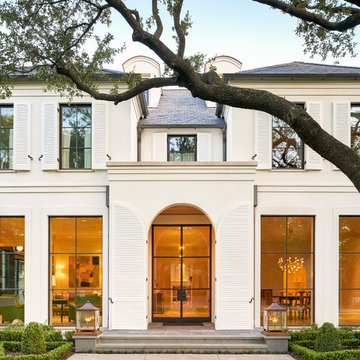
Esempio della villa grande beige classica a due piani con rivestimento in stucco, tetto a padiglione e copertura a scandole
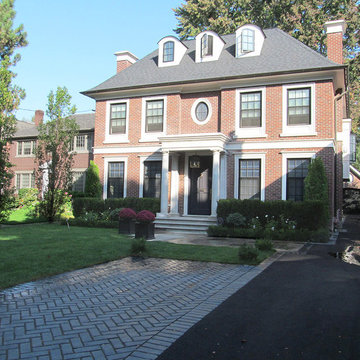
Ispirazione per la villa grande rossa classica a tre piani con rivestimento in mattoni e tetto a padiglione
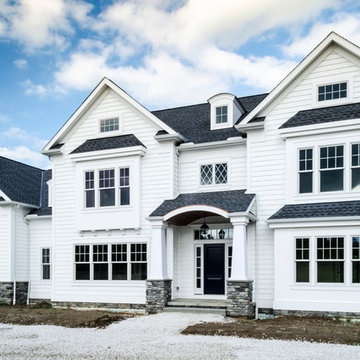
Traditional style white home with shake siding custom built in greater Cleveland. Front porch features tapered columns, a front entry with traditional side lights and transom. Windows are double-hung with rounded dormers.
Photo by David Berlekamp
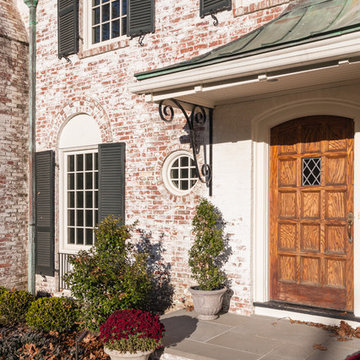
Photograph - Dan Cutrona
Immagine della villa grande classica a due piani con rivestimento in mattoni, tetto a padiglione e copertura a scandole
Immagine della villa grande classica a due piani con rivestimento in mattoni, tetto a padiglione e copertura a scandole
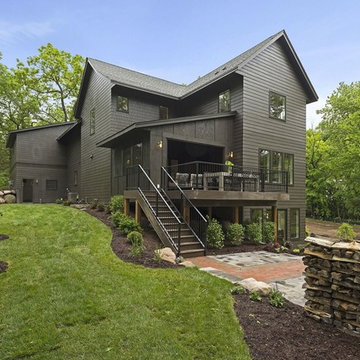
Idee per la villa grande marrone classica a due piani con rivestimento in legno, tetto a padiglione e copertura a scandole
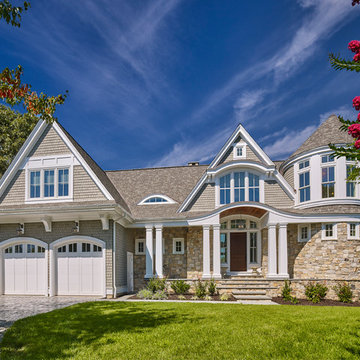
Don Pearse Photographers
Foto della villa grande grigia classica a due piani con rivestimenti misti, tetto a padiglione e copertura a scandole
Foto della villa grande grigia classica a due piani con rivestimenti misti, tetto a padiglione e copertura a scandole

Builder: Artisan Custom Homes
Photography by: Jim Schmid Photography
Interior Design by: Homestyles Interior Design
Immagine della villa grande grigia classica a tre piani con rivestimento con lastre in cemento, tetto a capanna e copertura mista
Immagine della villa grande grigia classica a tre piani con rivestimento con lastre in cemento, tetto a capanna e copertura mista
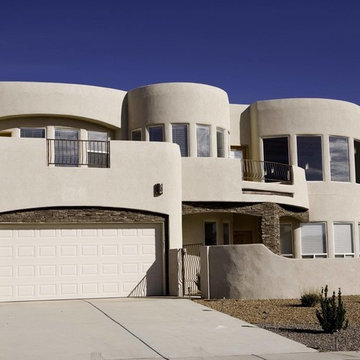
Esempio della facciata di una casa grande bianca classica a due piani con rivestimento in adobe e tetto piano
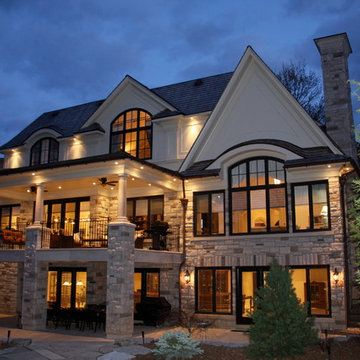
Idee per la villa grande beige classica a tre piani con rivestimenti misti, tetto a padiglione e copertura a scandole
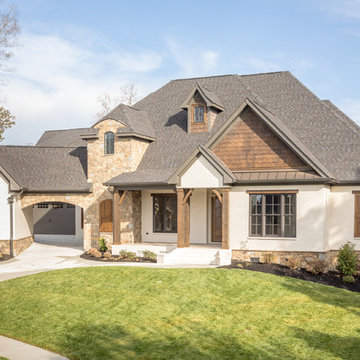
Esempio della facciata di una casa grande bianca classica a due piani con rivestimento in mattoni e tetto a capanna
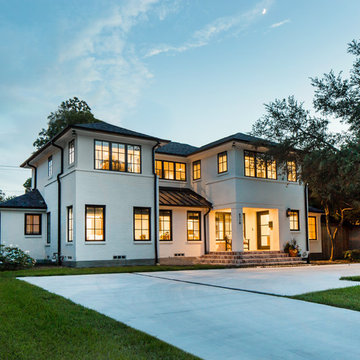
The bright white brick and stucco exterior is greatly accented by the aluminum clad black windows, standing seam metal roof and half-round gutters and downspouts.
Ken Vaughan - Vaughan Creative Media
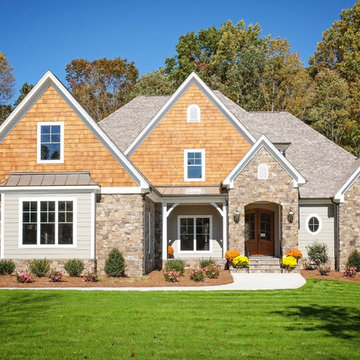
Immagine della villa grande beige classica a due piani con rivestimento in pietra, tetto a capanna e copertura a scandole
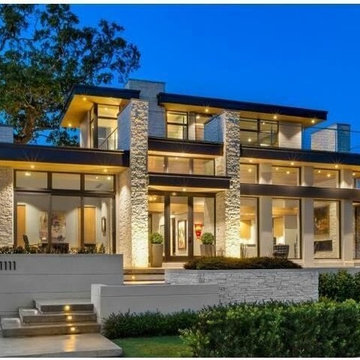
Idee per la villa grande multicolore classica a due piani con rivestimenti misti e tetto piano
Facciate di case grandi classiche
13
