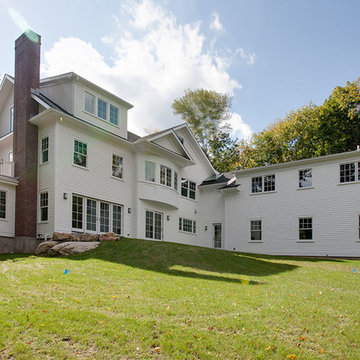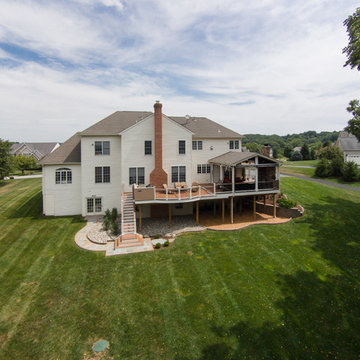Facciate di case grandi classiche
Filtra anche per:
Budget
Ordina per:Popolari oggi
221 - 240 di 54.818 foto
1 di 3
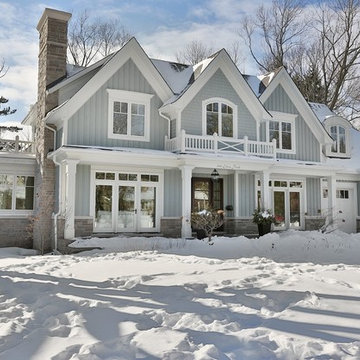
Esempio della facciata di una casa grande blu classica a due piani con rivestimento in legno
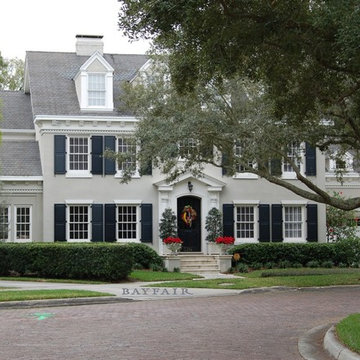
Built by Bayfair Homes
Ispirazione per la villa grande grigia classica a tre piani con rivestimento in stucco, tetto a capanna e copertura a scandole
Ispirazione per la villa grande grigia classica a tre piani con rivestimento in stucco, tetto a capanna e copertura a scandole
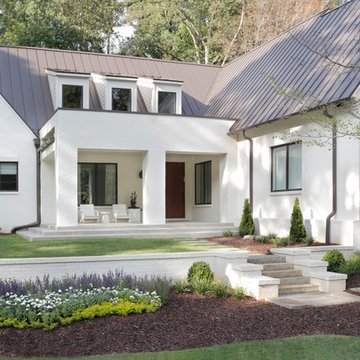
Mali Azima
Esempio della facciata di una casa grande bianca classica a due piani con rivestimento in mattoni, tetto a capanna e copertura in metallo o lamiera
Esempio della facciata di una casa grande bianca classica a due piani con rivestimento in mattoni, tetto a capanna e copertura in metallo o lamiera
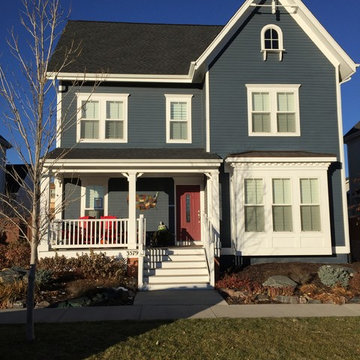
Foto della villa grande blu classica a due piani con rivestimento in legno, tetto a capanna e copertura a scandole

Peter McMenamin
Idee per la villa grande bianca classica a un piano con rivestimento in vinile, tetto a padiglione, copertura a scandole, tetto grigio e pannelli e listelle di legno
Idee per la villa grande bianca classica a un piano con rivestimento in vinile, tetto a padiglione, copertura a scandole, tetto grigio e pannelli e listelle di legno
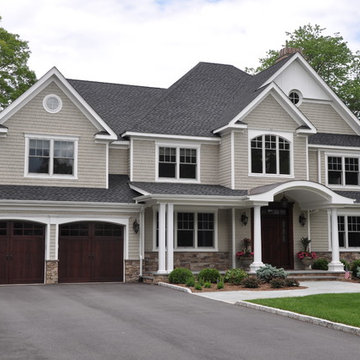
New Custom Home
Immagine della villa grande grigia classica a due piani con rivestimento in legno, tetto a padiglione e copertura a scandole
Immagine della villa grande grigia classica a due piani con rivestimento in legno, tetto a padiglione e copertura a scandole
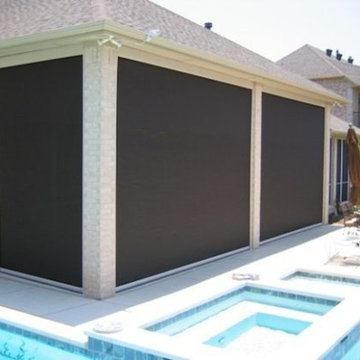
Idee per la facciata di una casa grande beige classica a due piani con rivestimento in mattoni, tetto a padiglione e copertura a scandole
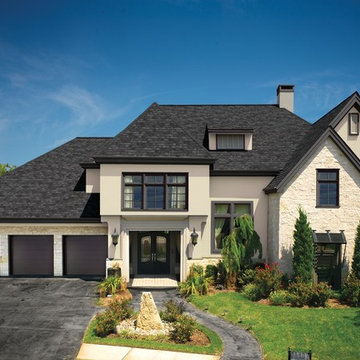
This is a sleek and elegant GAF Camelot II Charcoal Shingle Roof.
Ispirazione per la villa grande bianca classica a due piani con rivestimento in stucco, tetto a padiglione e copertura a scandole
Ispirazione per la villa grande bianca classica a due piani con rivestimento in stucco, tetto a padiglione e copertura a scandole
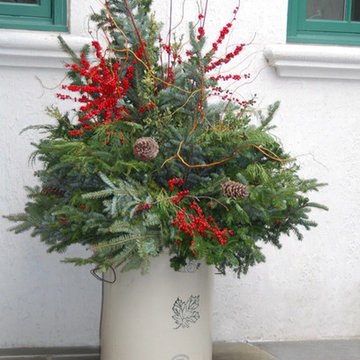
Seasonal container garden by Architectural Gardens for a French country-style home. The client's vintage stoneware crock is filled with fir and spruce boughs, colorful branches, pine cones and red Winterberry sprays.
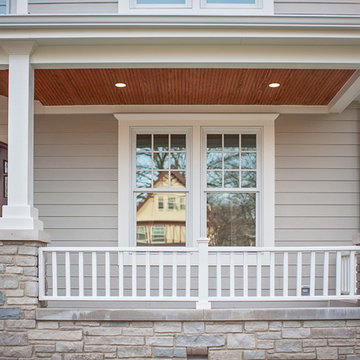
This light neutral comes straight from the softest colors in nature, like sand and seashells. Use it as an understated accent, or for a whole house. Pearl Gray always feels elegant. On this project Smardbuild
install 6'' exposure lap siding with Cedarmill finish. Hardie Arctic White trim with smooth finish install with hidden nails system, window header include Hardie 5.5'' Crown Molding. Project include cedar tong and grove porch ceiling custom stained, new Marvin windows, aluminum gutters system. Soffit and fascia system from James Hardie with Arctic White color smooth finish.
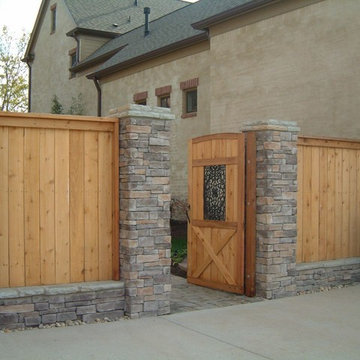
Esempio della facciata di una casa grande beige classica a due piani con rivestimenti misti
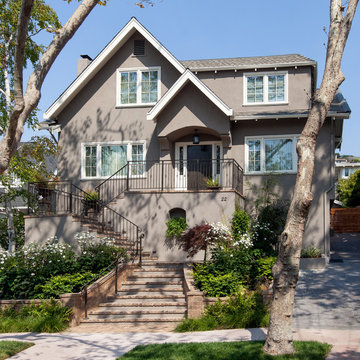
Foto della villa grande grigia classica a tre piani con tetto a capanna e rivestimento in stucco
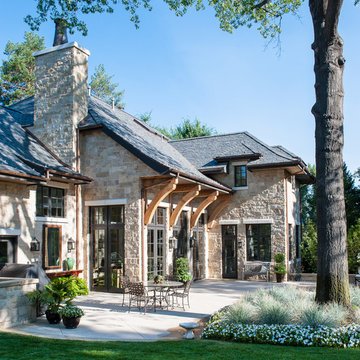
Immagine della facciata di una casa grande beige classica a due piani con rivestimento in pietra e tetto a padiglione
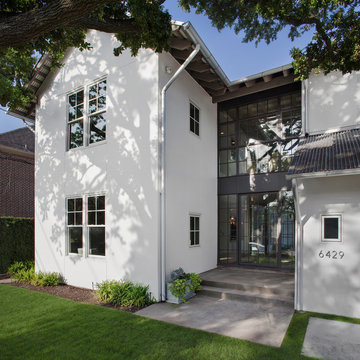
Zac Seewald
Idee per la villa grande bianca classica a due piani con tetto a capanna, rivestimento in stucco e copertura in metallo o lamiera
Idee per la villa grande bianca classica a due piani con tetto a capanna, rivestimento in stucco e copertura in metallo o lamiera
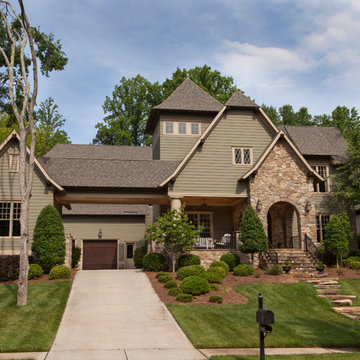
Jim Schimdt
Ispirazione per la facciata di una casa grande marrone classica a tre piani con rivestimento in legno e falda a timpano
Ispirazione per la facciata di una casa grande marrone classica a tre piani con rivestimento in legno e falda a timpano
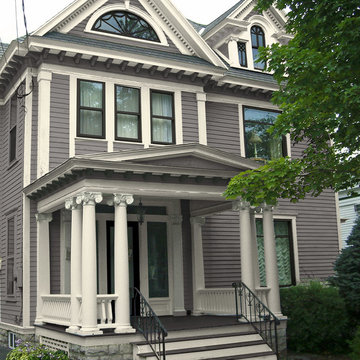
Color placement is corrected. Black sash adds a period and elegant appearance. House colors should be simple and elegant.
Immagine della facciata di una casa grande grigia classica a tre piani con rivestimento in legno e tetto a padiglione
Immagine della facciata di una casa grande grigia classica a tre piani con rivestimento in legno e tetto a padiglione
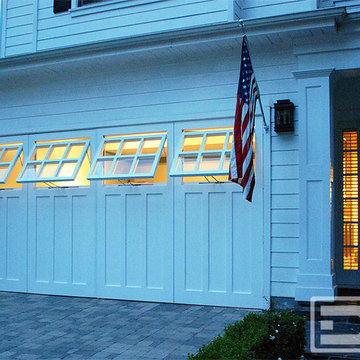
Orange County, CA - Garage conversions are gaining popularity in heavily populated areas such as Los Angeles, Orange County, San Francisco and many other urban regions throughout the state of California. Many homeowners are converting their garages into actual liveable square footage. Some of the garage conversions we've seen include but are not limited to Home Offices, Playrooms, Man Caves, Entertainment Rooms, Guest Suites and/or Multipurpose Quarters.
For this particular project located in Studio City, CA we were generously commissioned by our client to replace the existing roll-up garage door to actual swing-open carriage style doors featuring safari style windows for added ventilation while the children play inside the safe environment and protection of the newly converted garage. What a fantastic way to keep your kids within your supervision without them destroying your fine furniture or disturbing your peace!
The garage door conversion for this home consisted of removing the existing roll-up garage door with all the track, springs and weather seal to start with a fresh, clean opening ready to receive the newly handcrafted carriage doors. Designing the carriage doors and keeping the home's original architectural essence was of utmost importance to us and the client. We also suggested awning style or safari style windows for ventilation as the garage was converted to a playroom and needed some air flow while being used. Additionally, the windows were designed to be larger than the standard carriage door size to allow more light inside the room during the day. At night, the lights inside shine through the traditional style window mullions with a warm glow that fills the exterior of the home. Preserving the traditional craftsmanship of authentically built carriage doors is always a priority when custom crafting and designing real carriage doors.
Dynamic Garage Door is a true design consultation firm who also happens to manufacture world-class carriage doors and professionally installs them throughout the state of California while shipping outside of the state.
Get a real carriage door conversion project price at: (855) 343-DOOR

Photos by Spacecrafting
Esempio della facciata di una casa grande grigia classica a due piani con rivestimento in legno e tetto a capanna
Esempio della facciata di una casa grande grigia classica a due piani con rivestimento in legno e tetto a capanna
Facciate di case grandi classiche
12
