Facciate di case grandi bianche
Filtra anche per:
Budget
Ordina per:Popolari oggi
141 - 160 di 28.455 foto
1 di 3
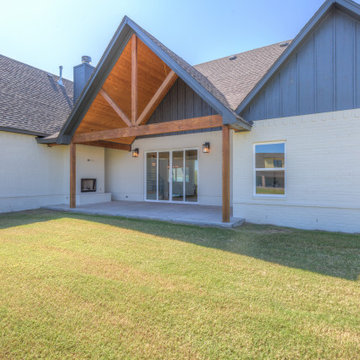
Ispirazione per la villa grande bianca country a due piani con rivestimento in mattoni, tetto a capanna e copertura a scandole
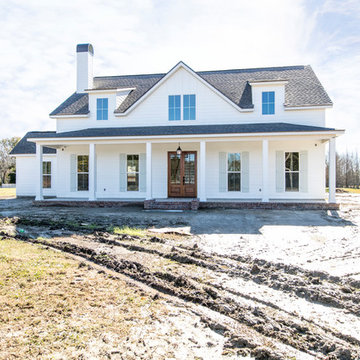
Ispirazione per la villa grande bianca country a due piani con rivestimento con lastre in cemento, tetto a capanna e copertura a scandole
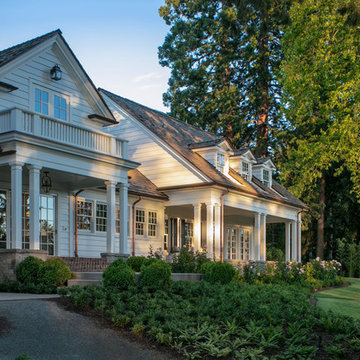
Back porches and pathway
Idee per la villa grande bianca classica a tre piani con rivestimento in legno, tetto a capanna e copertura a scandole
Idee per la villa grande bianca classica a tre piani con rivestimento in legno, tetto a capanna e copertura a scandole

The open space plan on the main level of the Prairie Style home is deceiving of the actual separation of spaces. This home packs a punch with a private hot tub, craft room, library, and even a theater. The interior of the home features the same attention to place, as the natural world is evident in the use of granite, basalt, walnut, poplar, and natural river rock throughout. Floor to ceiling windows in strategic locations eliminates the sense of compression on the interior, while the overall window design promotes natural daylighting and cross-ventilation in nearly every space of the home.
Glo’s A5 Series in double pane was selected for the high performance values and clean, minimal frame profiles. High performance spacers, double pane glass, multiple air seals, and a larger continuous thermal break combine to reduce convection and eliminate condensation, ultimately providing energy efficiency and thermal performance unheard of in traditional aluminum windows. The A5 Series provides smooth operation and long-lasting durability without sacrificing style for this Prairie Style home.
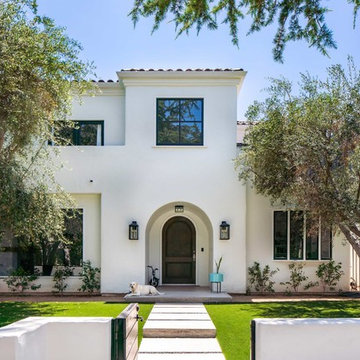
This 80's style Mediterranean Revival house was modernized to fit the needs of a bustling family. The home was updated from a choppy and enclosed layout to an open concept, creating connectivity for the whole family. A combination of modern styles and cozy elements makes the space feel open and inviting.
Photos By: Paul Vu
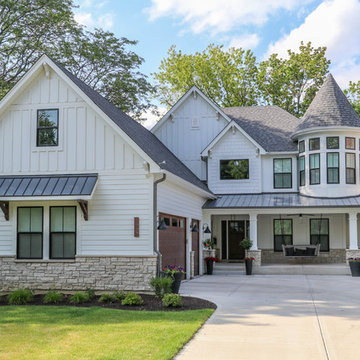
Immagine della villa grande bianca country a due piani con rivestimento con lastre in cemento e copertura a scandole
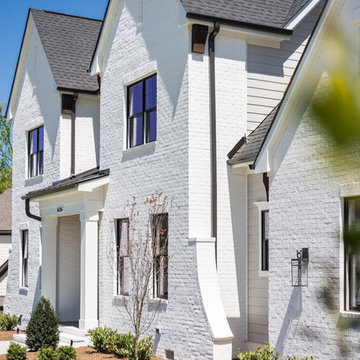
Esempio della villa grande bianca moderna con rivestimento in mattoni, tetto a capanna e copertura a scandole
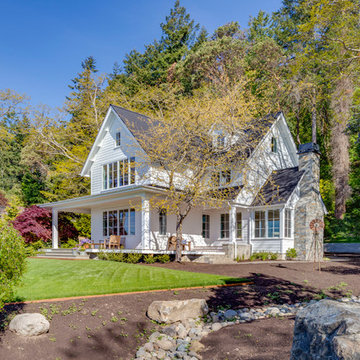
Foto della villa grande bianca country a due piani con rivestimento in legno, tetto a capanna e copertura mista
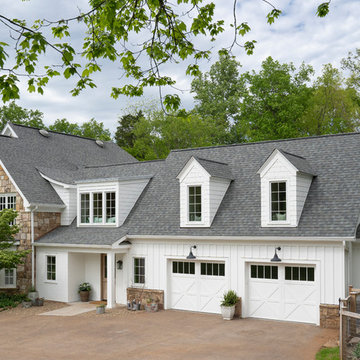
Esempio della villa grande bianca country a due piani con rivestimento con lastre in cemento, copertura a scandole e tetto a capanna
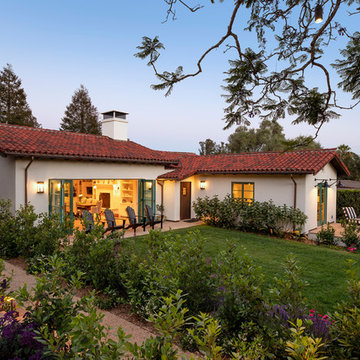
Jim Bartsch Photography
Idee per la villa grande bianca mediterranea a un piano con rivestimento in stucco, tetto a capanna e copertura in tegole
Idee per la villa grande bianca mediterranea a un piano con rivestimento in stucco, tetto a capanna e copertura in tegole
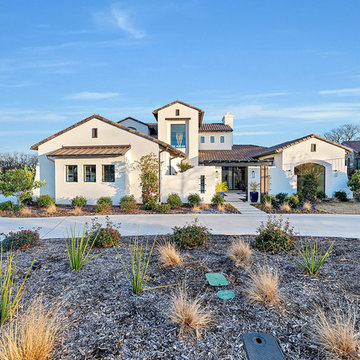
This is the exterior of our 2018 Dream Home located in Westlake, Texas in the DFW Metro. We did a contemporary mediterranean style for the exterior using black steel and glass windows along with skinny, black sconces. Gutters: Dark Bronze.

The design was perched on a steep embankment overlooking west to the Gold Coast Hinterland Range. Two rectilinear forms intersecting to create privacy from the entrance & private pool courtyard beyond. The entry sequence is skewed on an angle that slices into the two storey form to set up a view axis to the hinterland range. Natural material selections add a warmth & appropriate response to the Hinterland setting. Ground floor walls open out with large stacker doors blurring the enclosure & connecting the occupants with the natural bushland setting. Built by Makin Constructions.
Photos: Andy MacPherson Studio
The stunning residence of noted designer Ernest de la Torre in Palisades, New York. Located just 20 miles outside of Manhattan, the 1957-built Georgian, known as the Clock House, has been dressed to the nines and combines classic and contemporary touches that are magazine-ready!
Featured Lantern: http://ow.ly/1cM030jp1n8
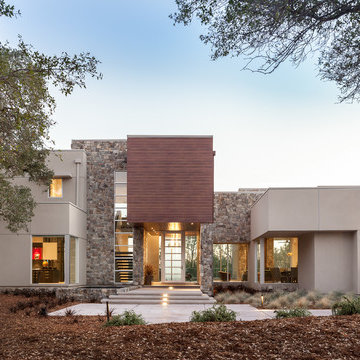
Kat Alves
Ispirazione per la villa grande bianca contemporanea a due piani con rivestimenti misti e tetto piano
Ispirazione per la villa grande bianca contemporanea a due piani con rivestimenti misti e tetto piano

Color Consultation using Romabio Biodomus on Brick and Benjamin Regal Select on Trim/Doors/Shutters
Idee per la villa grande bianca classica a tre piani con rivestimento in mattoni, tetto a capanna e copertura a scandole
Idee per la villa grande bianca classica a tre piani con rivestimento in mattoni, tetto a capanna e copertura a scandole
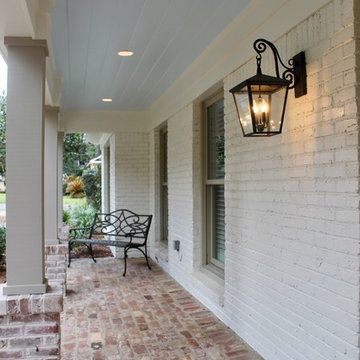
Immagine della villa grande bianca classica a un piano con rivestimento in mattoni, tetto a capanna e copertura a scandole
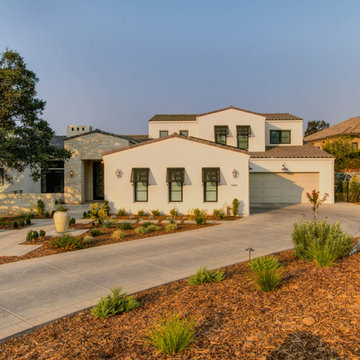
KO Photography (530)313-8999
Builder: C. Scott Whitten (916) 275-5279
Esempio della villa grande bianca mediterranea a due piani con rivestimento in stucco, tetto a capanna e copertura in tegole
Esempio della villa grande bianca mediterranea a due piani con rivestimento in stucco, tetto a capanna e copertura in tegole
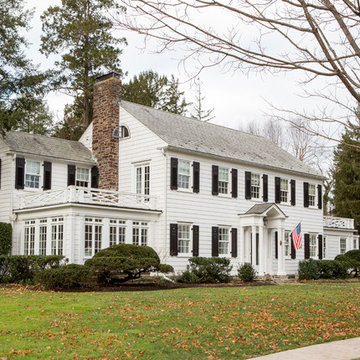
Tom Grimes
Foto della villa grande bianca classica con tetto a capanna e copertura a scandole
Foto della villa grande bianca classica con tetto a capanna e copertura a scandole
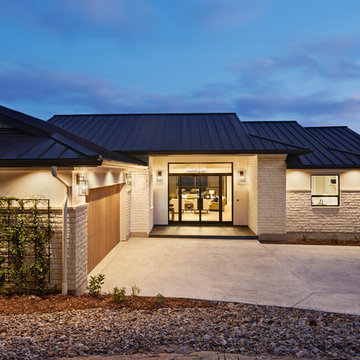
Craig Washburn
Idee per la villa grande bianca country a due piani con rivestimento in pietra, tetto a padiglione e copertura in metallo o lamiera
Idee per la villa grande bianca country a due piani con rivestimento in pietra, tetto a padiglione e copertura in metallo o lamiera
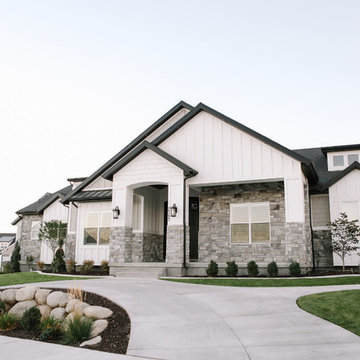
Ispirazione per la villa grande bianca american style a due piani con rivestimenti misti, tetto a padiglione e copertura a scandole
Facciate di case grandi bianche
8