Facciate di case grandi bianche
Filtra anche per:
Budget
Ordina per:Popolari oggi
81 - 100 di 28.455 foto
1 di 3
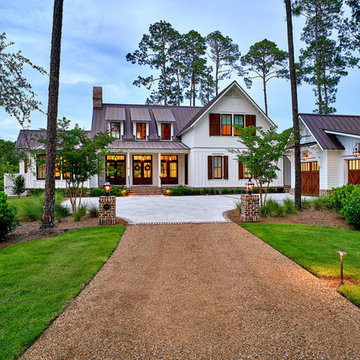
Lisa Carroll
Ispirazione per la villa grande bianca country a due piani con rivestimento con lastre in cemento e tetto a capanna
Ispirazione per la villa grande bianca country a due piani con rivestimento con lastre in cemento e tetto a capanna
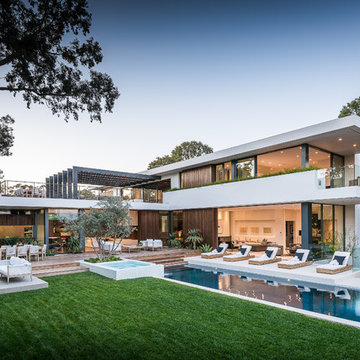
Todd Goodman
Foto della facciata di una casa grande bianca moderna a due piani con rivestimento in legno e tetto piano
Foto della facciata di una casa grande bianca moderna a due piani con rivestimento in legno e tetto piano
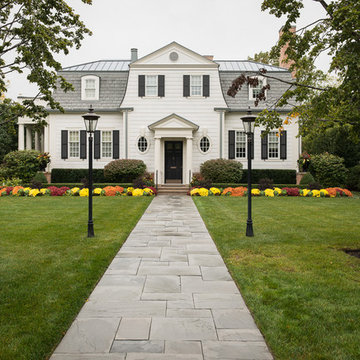
Karen Knecht Photography
Idee per la facciata di una casa grande bianca classica a due piani con rivestimento in legno e tetto a mansarda
Idee per la facciata di una casa grande bianca classica a due piani con rivestimento in legno e tetto a mansarda
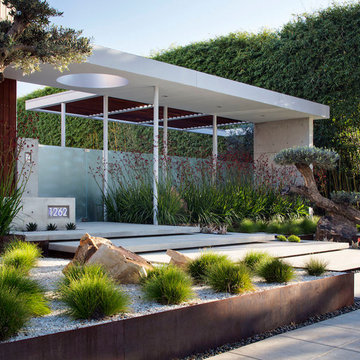
Chipper Hatter
Immagine della facciata di una casa grande bianca moderna a due piani con rivestimento in legno e tetto piano
Immagine della facciata di una casa grande bianca moderna a due piani con rivestimento in legno e tetto piano
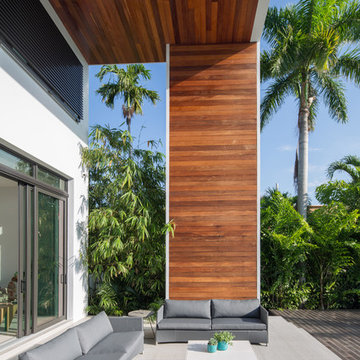
SDH Studio - Architecture and Design
Location: Golden Beach, Florida, USA
Located on a waterfront lot, this home was designed as a narrative of the family’s love for green, quiet and light infused spaces. The use of natural materials in its architecture emphasizes the relationship between the structure and its surroundings, while a sequence of private/public spaces lead to an oversized cantilevered overhang that integrates the interior living area to the landscape.
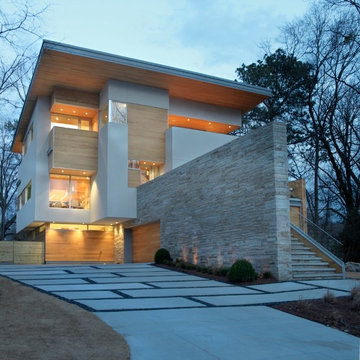
Idee per la facciata di una casa grande bianca moderna a tre piani con rivestimenti misti e tetto piano
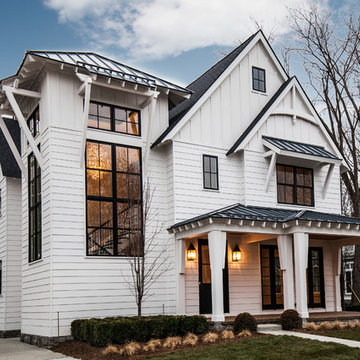
A stylish contemporary farmhouse look with white hardie board siding and black, Marvin windows.
Idee per la facciata di una casa grande bianca classica a due piani con tetto a capanna e rivestimento con lastre in cemento
Idee per la facciata di una casa grande bianca classica a due piani con tetto a capanna e rivestimento con lastre in cemento
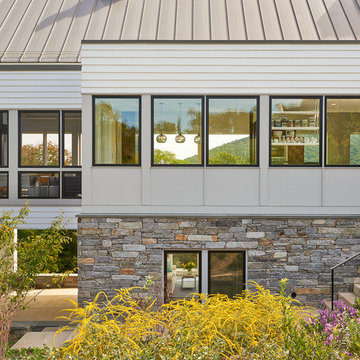
View of home from exterior. Top floor has great views of both the mountains to the south and field to the north from both the living room and large screened in porch. First floor apartment has views of the mountains.
Anice Hoachlander, Hoachlander Davis Photography LLC
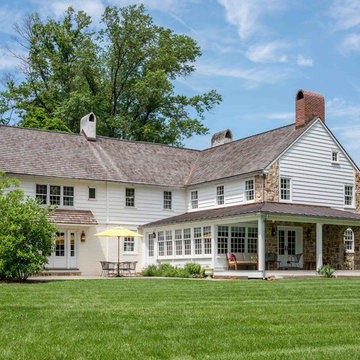
Angle Eye Photography
Idee per la villa grande bianca classica a due piani con rivestimenti misti, tetto a capanna e copertura a scandole
Idee per la villa grande bianca classica a due piani con rivestimenti misti, tetto a capanna e copertura a scandole
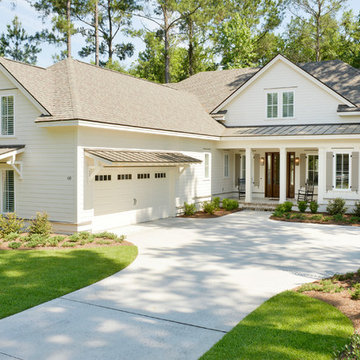
Rob Kaufman
Esempio della villa grande bianca classica a due piani con rivestimento in vinile, tetto a padiglione e copertura mista
Esempio della villa grande bianca classica a due piani con rivestimento in vinile, tetto a padiglione e copertura mista

© 2015 Jonathan Dean. All Rights Reserved. www.jwdean.com.
Idee per la facciata di una casa grande bianca a tre piani con rivestimento in stucco e tetto a padiglione
Idee per la facciata di una casa grande bianca a tre piani con rivestimento in stucco e tetto a padiglione

Nice and clean modern cube house, white Japanese stucco exterior finish.
Foto della villa grande bianca moderna a tre piani con tetto piano, rivestimento in stucco, scale e tetto bianco
Foto della villa grande bianca moderna a tre piani con tetto piano, rivestimento in stucco, scale e tetto bianco
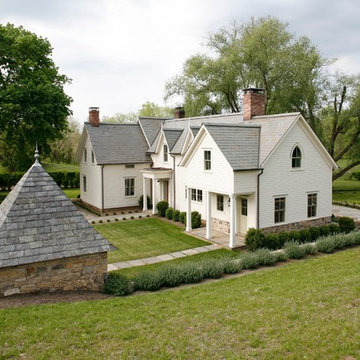
Immagine della facciata di una casa grande bianca country a due piani con rivestimento con lastre in cemento e tetto a padiglione
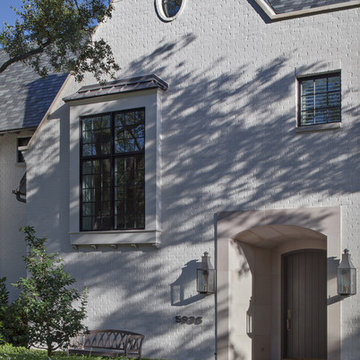
Zac Seewald
Immagine della facciata di una casa grande bianca classica a due piani con rivestimento in mattoni e tetto a capanna
Immagine della facciata di una casa grande bianca classica a due piani con rivestimento in mattoni e tetto a capanna
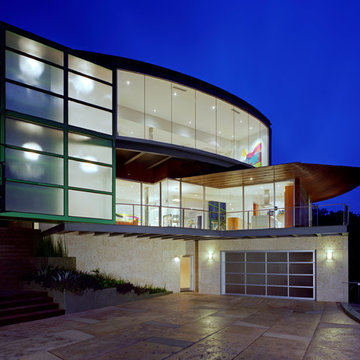
Curved copper wing over garage.
Ispirazione per la villa grande bianca contemporanea a tre piani con rivestimento in vetro, tetto piano e copertura in metallo o lamiera
Ispirazione per la villa grande bianca contemporanea a tre piani con rivestimento in vetro, tetto piano e copertura in metallo o lamiera
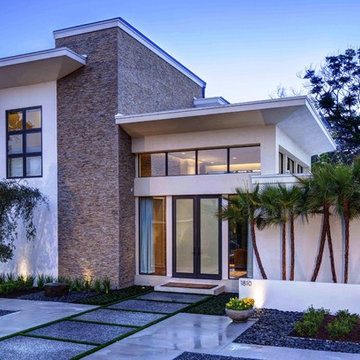
Ispirazione per la villa grande bianca moderna a un piano con rivestimento in stucco e tetto piano
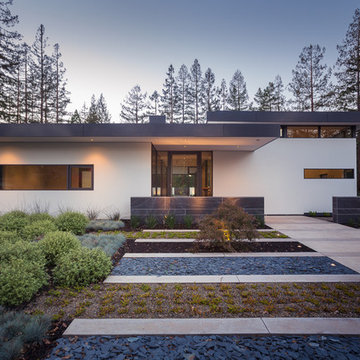
Atherton has many large substantial homes - our clients purchased an existing home on a one acre flag-shaped lot and asked us to design a new dream home for them. The result is a new 7,000 square foot four-building complex consisting of the main house, six-car garage with two car lifts, pool house with a full one bedroom residence inside, and a separate home office /work out gym studio building. A fifty-foot swimming pool was also created with fully landscaped yards.
Given the rectangular shape of the lot, it was decided to angle the house to incoming visitors slightly so as to more dramatically present itself. The house became a classic u-shaped home but Feng Shui design principals were employed directing the placement of the pool house to better contain the energy flow on the site. The main house entry door is then aligned with a special Japanese red maple at the end of a long visual axis at the rear of the site. These angles and alignments set up everything else about the house design and layout, and views from various rooms allow you to see into virtually every space tracking movements of others in the home.
The residence is simply divided into two wings of public use, kitchen and family room, and the other wing of bedrooms, connected by the living and dining great room. Function drove the exterior form of windows and solid walls with a line of clerestory windows which bring light into the middle of the large home. Extensive sun shadow studies with 3D tree modeling led to the unorthodox placement of the pool to the north of the home, but tree shadow tracking showed this to be the sunniest area during the entire year.
Sustainable measures included a full 7.1kW solar photovoltaic array technically making the house off the grid, and arranged so that no panels are visible from the property. A large 16,000 gallon rainwater catchment system consisting of tanks buried below grade was installed. The home is California GreenPoint rated and also features sealed roof soffits and a sealed crawlspace without the usual venting. A whole house computer automation system with server room was installed as well. Heating and cooling utilize hot water radiant heated concrete and wood floors supplemented by heat pump generated heating and cooling.
A compound of buildings created to form balanced relationships between each other, this home is about circulation, light and a balance of form and function. Photo by John Sutton Photography.
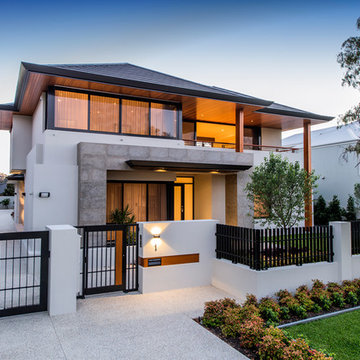
Foto della facciata di una casa grande bianca contemporanea a due piani con rivestimento in stucco e tetto a padiglione
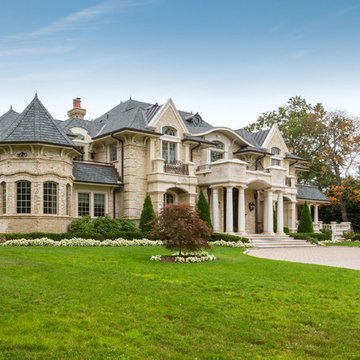
Description: Avignon Handmade Brick by Glen-Gery.
Photographer: Donna Chiarelli
Esempio della facciata di una casa grande bianca classica con rivestimento in mattoni
Esempio della facciata di una casa grande bianca classica con rivestimento in mattoni
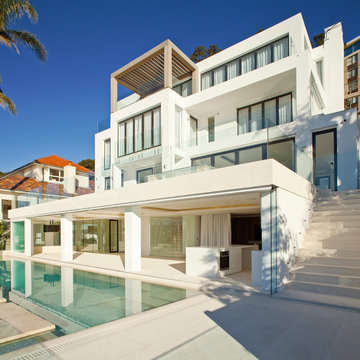
Rumpus room, entertaining area, infinity pool, travertine made grates and pool tile slabs, all imported from Europe made to measure.
Idee per la facciata di una casa grande bianca mediterranea a tre piani con tetto piano
Idee per la facciata di una casa grande bianca mediterranea a tre piani con tetto piano
Facciate di case grandi bianche
5