Facciata
Filtra anche per:
Budget
Ordina per:Popolari oggi
101 - 120 di 28.455 foto
1 di 3
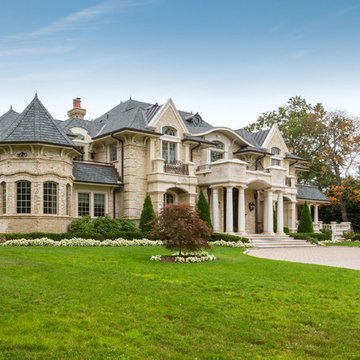
Description: Avignon Handmade Brick by Glen-Gery.
Photographer: Donna Chiarelli
Esempio della facciata di una casa grande bianca classica con rivestimento in mattoni
Esempio della facciata di una casa grande bianca classica con rivestimento in mattoni
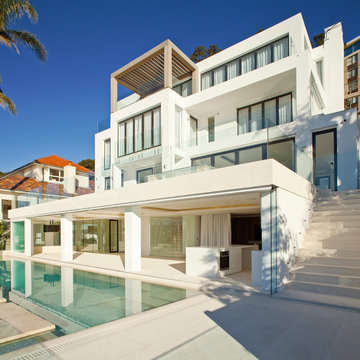
Rumpus room, entertaining area, infinity pool, travertine made grates and pool tile slabs, all imported from Europe made to measure.
Idee per la facciata di una casa grande bianca mediterranea a tre piani con tetto piano
Idee per la facciata di una casa grande bianca mediterranea a tre piani con tetto piano
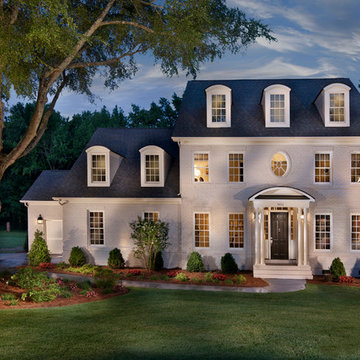
Triveny Model Home Exterior
Immagine della facciata di una casa grande bianca classica a tre piani con rivestimento in mattoni
Immagine della facciata di una casa grande bianca classica a tre piani con rivestimento in mattoni
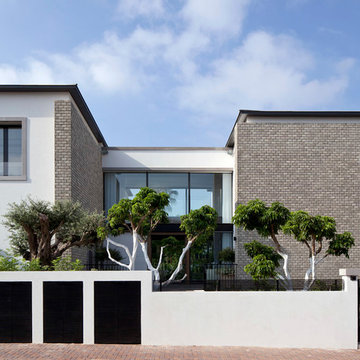
Amit Geron Photographer
Idee per la facciata di una casa grande bianca moderna a due piani con rivestimento in mattoni e tetto piano
Idee per la facciata di una casa grande bianca moderna a due piani con rivestimento in mattoni e tetto piano
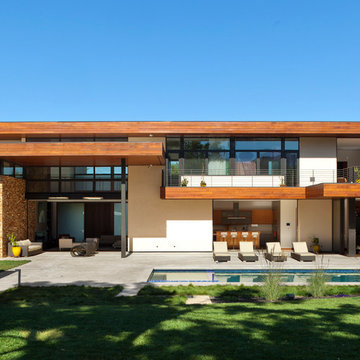
Russell Abraham
Immagine della facciata di una casa grande bianca contemporanea a due piani con rivestimenti misti e tetto piano
Immagine della facciata di una casa grande bianca contemporanea a due piani con rivestimenti misti e tetto piano
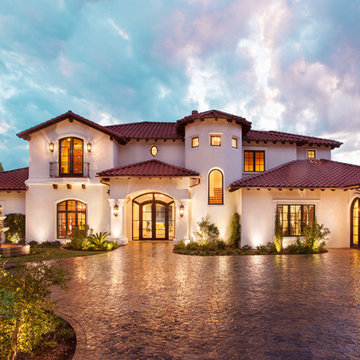
Photography by: Coles Hairston
Ispirazione per la facciata di una casa grande bianca mediterranea a due piani con tetto a padiglione e rivestimento in stucco
Ispirazione per la facciata di una casa grande bianca mediterranea a due piani con tetto a padiglione e rivestimento in stucco

The shed design was inspired by the existing front entry for the residence.
Esempio della villa grande bianca classica a due piani con rivestimento in mattoni, tetto a padiglione e copertura a scandole
Esempio della villa grande bianca classica a due piani con rivestimento in mattoni, tetto a padiglione e copertura a scandole
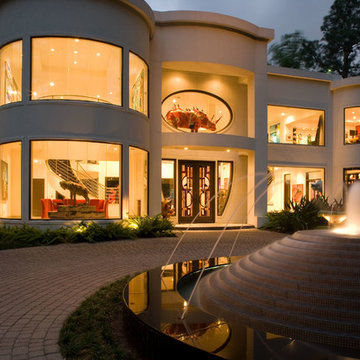
A Memorial-area art collector residing in a chic modern home wanted his house to be more visible from the street. His yard was full of trees, and he asked us to consider removing them and developing a more modern landscape design that would fully complement the exterior of his home. He was a personal friend of ours as well, and he understood that our policy is to preserve as many trees as possible whenever we undertake a project. However, we decided to make an exception in his case for two reasons. For one thing, he was a very close friend to many people in our company. Secondly, large trees simply would not work with a landscape reflective of the modern architecture that his house featured.
The house had been built as story structure that was formed around a blend of unique curves and angles very reminiscent of the geometric patterns common in modern sculpture and art. The windows had been built deliberately large, so that visitors driving up to the house could have a lighted glimpse into the interior, where many sculptures and works of modern art were showcased. The entire residence, in fact, was meant to showcase the eclectic diversity of his artistic tastes, and provide a glimpse at the elegant contents within the home.
He asked us to create more modern look to the landscape that would complement the residence with patterns in vegetation, ornamentation, and a new lighted water fountain that would act like a mirror-image of the home. He also wanted us to sculpt the features we created in such a way as to center the eye of the viewer and draw it up and over the landscape to focus on the house itself.
The challenge was to develop a truly sophisticated modern landscaping design that would compliment, but in no way overpower the façade of the home. In order to do this, we had to focus very carefully on the geometric appearance of the planting areas first. Since the vegetation would be surrounding a very large, circular stone drive, we took advantage of the contours and created a sense of flowing perspective. We were then very careful to plant vegetation that could be maintained at a very low growth height. This was to prevent vegetation from behaving like the previous trees which had blocked the view of the house. Small hedges, ferns, and flowers were planted in winding rows that followed the course of the circular stone driveway that surrounded the fountain.
We then centered this new modern landscape plan with a very sophisticated contemporary fountain. We chose a circular shape for the fountain both to center the eye and to work as a compliment to the curved elements in the home’s exterior design. We selected black granite as the building material, partly because granite speaks to the monumental, and partly because it is a very common material for modern architecture and outdoor contemporary sculpture. We placed the fountain in the very center of the driveway as well, which had the effect of making the entire landscape appear to converge toward the middle of the home’s façade. To add a sense of eclectic refinement to the fountain, we then polished the granite so that anyone driving or walking up to the fountain would see a reflection of the home in the base. To maintain consistency of the circular shape, we radius cut all of the coping around the fountain was all radius cut from polished limestone. The lighter color of the limestone created an archetypal contrast of light and darkness, further contributing to the modern theme of the landscape design, and providing a surface for illumination so the fountain would remain an established keynote on the landscape during the night.
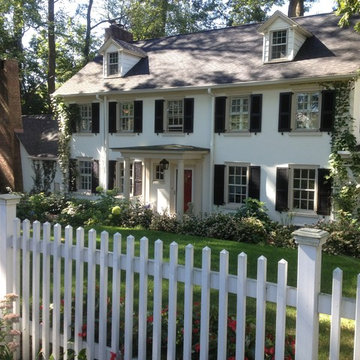
Foto della facciata di una casa grande bianca classica a tre piani con rivestimento in stucco e tetto a capanna
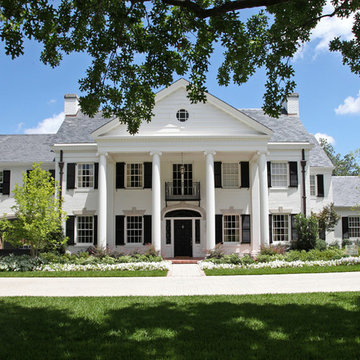
Designers: Christine G.H. Franck & Hull Homes
Foto della facciata di una casa grande bianca classica a due piani con rivestimento in mattoni e tetto a capanna
Foto della facciata di una casa grande bianca classica a due piani con rivestimento in mattoni e tetto a capanna
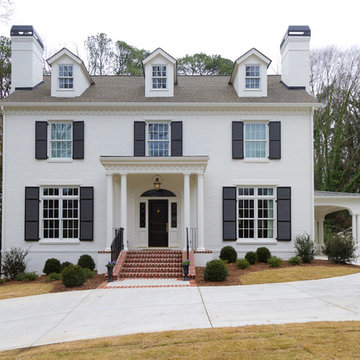
Ispirazione per la facciata di una casa grande bianca classica a due piani con rivestimento in mattoni
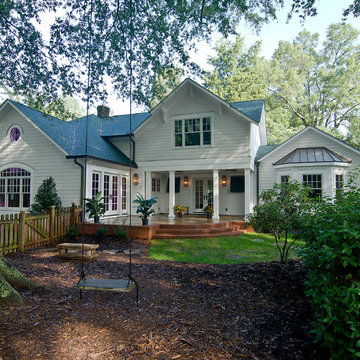
New family entry and second floor bedrooms.
Idee per la villa grande bianca classica a due piani con rivestimento in legno, tetto a capanna e copertura a scandole
Idee per la villa grande bianca classica a due piani con rivestimento in legno, tetto a capanna e copertura a scandole
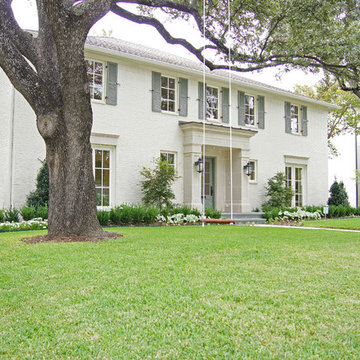
Idee per la facciata di una casa grande bianca classica a due piani con rivestimento in mattoni

The high entry gives you vertical connection with the sky. A catwalk is suspended in this volume to allow time to pause at the breathtaking lake view from a higher vantage point. The landscape moves and flows throughout the site like the water laps against the shore. ©Shoot2Sell Photography

This Modern Prairie Bungalow was designed to capture the natural beauty of the Canadian Rocky Mountains from every space within. The sprawling horizontal design and hipped roofs echo the surrounding mountain landscape. The color palette and natural materials help the home blend seamlessly into the Rockies with dark stained wood accents, textural stone, and smooth stucco. Black metal details and unique window configurations bring an industrial-inspired modern element to this mountain retreat. As you enter through the front entry, an abundance of windows flood the home with natural light – bringing the outdoors in. Two covered exterior living spaces provide ample room for entertaining and relaxing in this Springbank Hill custom home.

Immagine della villa grande bianca classica a tre piani con tetto a padiglione e copertura in tegole
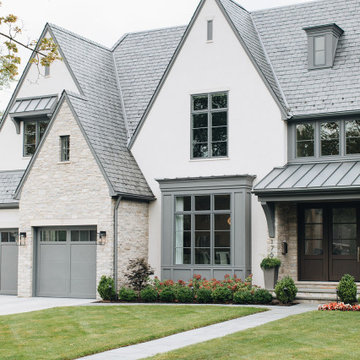
Esempio della facciata di una casa grande bianca a due piani con rivestimento in stucco

William David Homes
Idee per la villa grande bianca country a due piani con rivestimento con lastre in cemento, tetto a padiglione e copertura in metallo o lamiera
Idee per la villa grande bianca country a due piani con rivestimento con lastre in cemento, tetto a padiglione e copertura in metallo o lamiera

Manson Images
Idee per la facciata di una casa grande bianca moderna a tre piani con tetto piano e rivestimento in cemento
Idee per la facciata di una casa grande bianca moderna a tre piani con tetto piano e rivestimento in cemento

Centered on seamless transitions of indoor and outdoor living, this open-planned Spanish Ranch style home is situated atop a modest hill overlooking Western San Diego County. The design references a return to historic Rancho Santa Fe style by utilizing a smooth hand troweled stucco finish, heavy timber accents, and clay tile roofing. By accurately identifying the peak view corridors the house is situated on the site in such a way where the public spaces enjoy panoramic valley views, while the master suite and private garden are afforded majestic hillside views.
As see in San Diego magazine, November 2011
http://www.sandiegomagazine.com/San-Diego-Magazine/November-2011/Hilltop-Hacienda/
Photos by: Zack Benson
6