Facciate di case grandi bianche
Filtra anche per:
Budget
Ordina per:Popolari oggi
101 - 120 di 28.474 foto
1 di 3
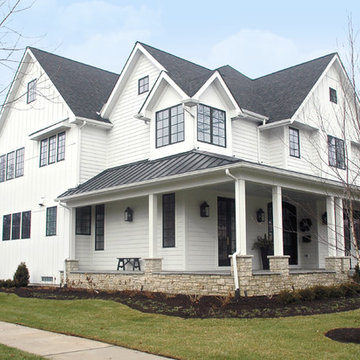
The exterior of this modern farmhouse has incredibly clean lines. The texture of the house is created entirely by the siding changes and contrast between black and white. Truly elegant.
Meyer Design
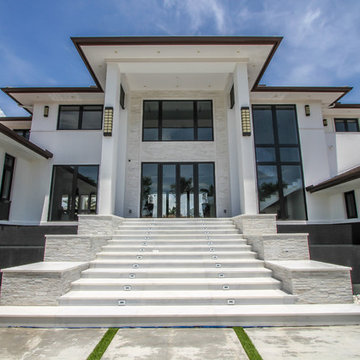
Idee per la villa grande bianca moderna a due piani con rivestimento in stucco, tetto a capanna e copertura a scandole
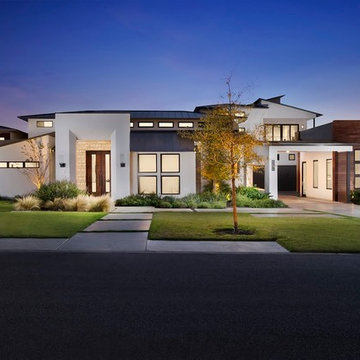
contemporary house style locate north of san antonio texas in the hill country area
design by OSCAR E FLORES DESIGN STUDIO
photo A. Vazquez
Immagine della villa grande bianca contemporanea a due piani con tetto a padiglione, rivestimento in stucco e copertura in metallo o lamiera
Immagine della villa grande bianca contemporanea a due piani con tetto a padiglione, rivestimento in stucco e copertura in metallo o lamiera
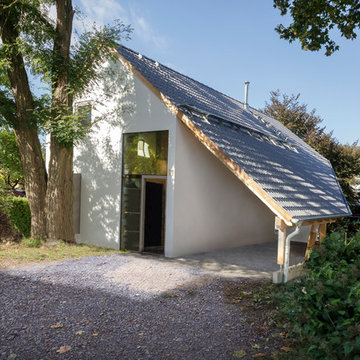
Planungsgruppe Korb GmbH Architekten & Ingenieure
Foto della villa grande bianca contemporanea a tre piani con rivestimento in stucco, tetto a capanna e copertura in tegole
Foto della villa grande bianca contemporanea a tre piani con rivestimento in stucco, tetto a capanna e copertura in tegole
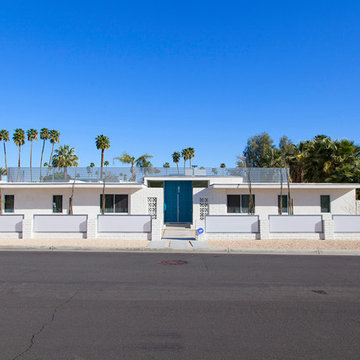
The two blue doors and block work are original to the house built in 1969 in Rancho Mirage, CA. Roof decorum and glass panels were designed by the owner.
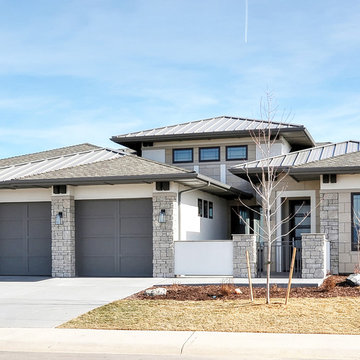
Esempio della facciata di una casa grande bianca classica a due piani con rivestimento in cemento, tetto a padiglione e copertura mista
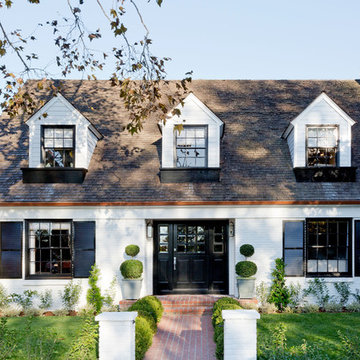
Exterior of the home
Immagine della facciata di una casa grande bianca classica a tre piani con rivestimento in mattoni e tetto a capanna
Immagine della facciata di una casa grande bianca classica a tre piani con rivestimento in mattoni e tetto a capanna
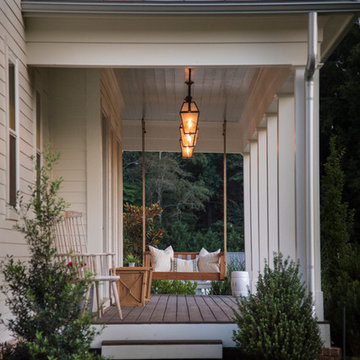
A cozy swing on the sweeping front porch begs a moment of perfect evening relaxation.
Esempio della facciata di una casa grande bianca country a due piani con rivestimento con lastre in cemento
Esempio della facciata di una casa grande bianca country a due piani con rivestimento con lastre in cemento
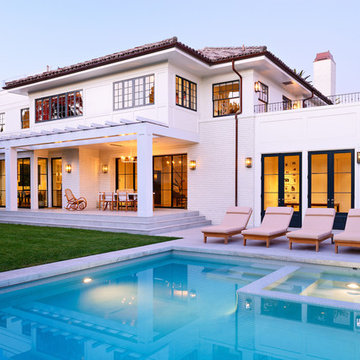
Anthony Rich
Idee per la facciata di una casa grande bianca classica a due piani con rivestimenti misti e tetto a capanna
Idee per la facciata di una casa grande bianca classica a due piani con rivestimenti misti e tetto a capanna
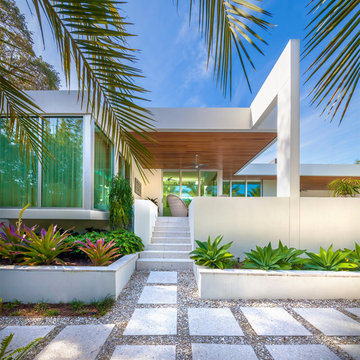
Foto della facciata di una casa grande bianca contemporanea a un piano con rivestimento in stucco e tetto piano
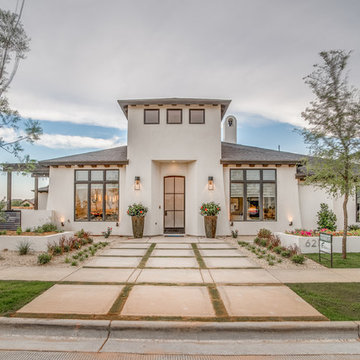
Walter Galaviz Photography
Immagine della facciata di una casa grande bianca mediterranea a un piano con rivestimento in stucco e tetto a padiglione
Immagine della facciata di una casa grande bianca mediterranea a un piano con rivestimento in stucco e tetto a padiglione
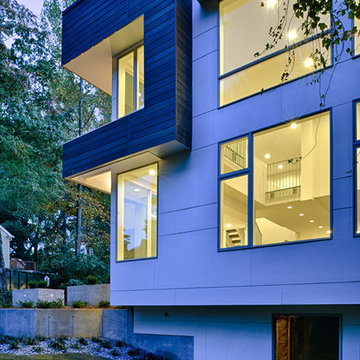
Photo by Steve Robinson
Ispirazione per la villa grande bianca moderna a due piani con rivestimenti misti e tetto piano
Ispirazione per la villa grande bianca moderna a due piani con rivestimenti misti e tetto piano
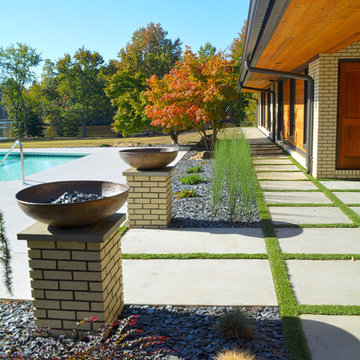
Addition is an In-Law suite that can double as a pool house or guest suite. Massing, details and materials match the existing home to make the addition look like it was always here. New cedar siding and accents help to update the facade of the existing home.
The addition was designed to seamlessly marry with the existing house and provide a covered entertaining area off the pool deck and covered spa.
Photos By: Kimberly Kerl, Kustom Home Design. All rights reserved
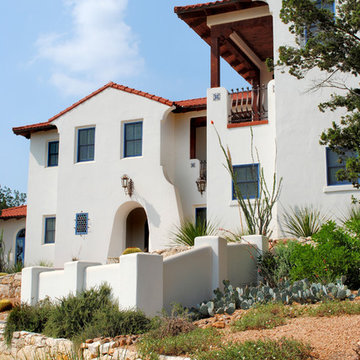
A covered balcony opens from the hall near the second floor family room.
The owners of this New Braunfels house have a love of Spanish Colonial architecture, and were influenced by the McNay Art Museum in San Antonio.
The home elegantly showcases their collection of furniture and artifacts.
Handmade cement tiles are used as stair risers, and beautifully accent the Saltillo tile floor.
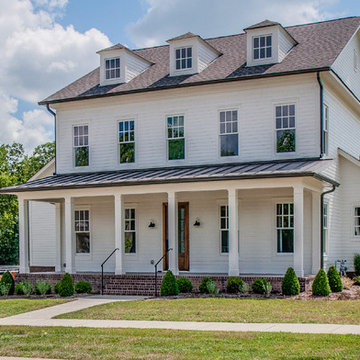
Esempio della facciata di una casa grande bianca classica a due piani con rivestimento in vinile e tetto a capanna
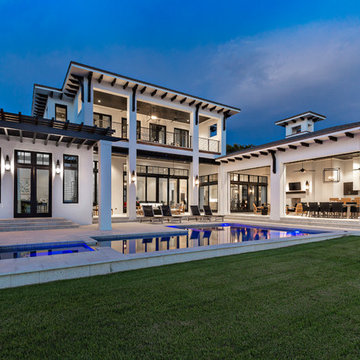
Ron Rosenzweig
Esempio della facciata di una casa grande bianca classica a due piani
Esempio della facciata di una casa grande bianca classica a due piani
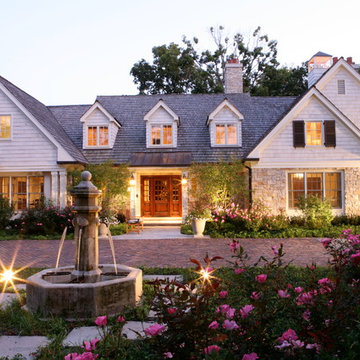
A complete makeover for a sprawling Tudor style ranch.
This Northbrook home, built in the 60s, had survived a number of renovations and additions throughout the 70s and 80s. But the time had come to do it right.
This home renovation was both complete and dramatic – inside and out. We were able to breathe new life into the 40+ year old structure by:
• Removing the tired brick exterior and wrapped the home in a lighter, warmer exterior of lannon stone and cedar shake siding
• Gutting the entire interior
• Replacing existing plumbing, HVAC, and electrical systems
• Moving a number of walls to optimize space and flow
• Adding six bathrooms
• Installing a new kitchen
• Adding new windows and doors
• Creating a home theater
• Building a brand new pool house
• Constructing an attached three-car garage
Though the project was a considerably large transformation, we were mindful to infuse the craftsmanship with custom, thoughtful details throughout. Because when it’s all said and done, it’s the little things that truly elevate a space.
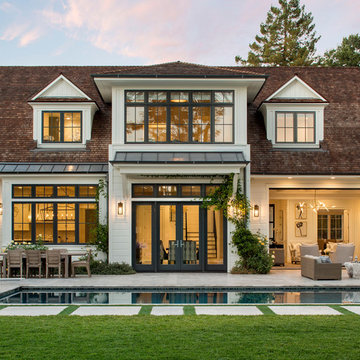
Bernard Andre'
Esempio della facciata di una casa grande bianca classica a due piani
Esempio della facciata di una casa grande bianca classica a due piani

Newport653
Foto della villa grande bianca classica a due piani con rivestimento in legno e copertura mista
Foto della villa grande bianca classica a due piani con rivestimento in legno e copertura mista
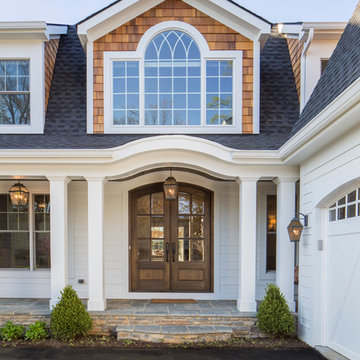
Greg Grupenhof
Idee per la villa grande bianca classica a due piani con rivestimento in legno e copertura a scandole
Idee per la villa grande bianca classica a due piani con rivestimento in legno e copertura a scandole
Facciate di case grandi bianche
6