Facciate di case gialle
Filtra anche per:
Budget
Ordina per:Popolari oggi
141 - 160 di 1.392 foto
1 di 3
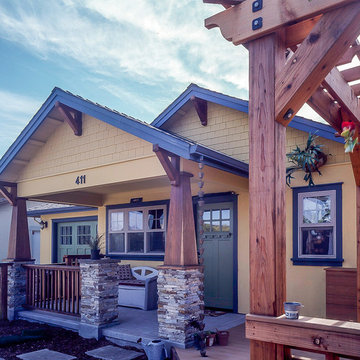
Foto della facciata di una casa gialla american style a un piano di medie dimensioni con rivestimento in legno e tetto a capanna
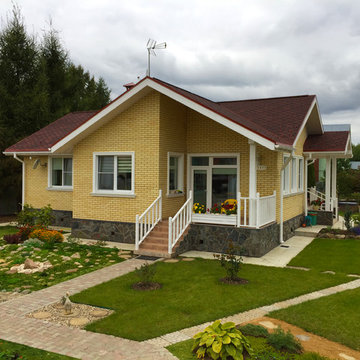
Автор проекта ELIZAVETA PAUPE. Исполнение "АСК Поместье" 2014-2015гг.
Foto della facciata di una casa piccola gialla contemporanea a un piano con rivestimento in mattoni e tetto a capanna
Foto della facciata di una casa piccola gialla contemporanea a un piano con rivestimento in mattoni e tetto a capanna
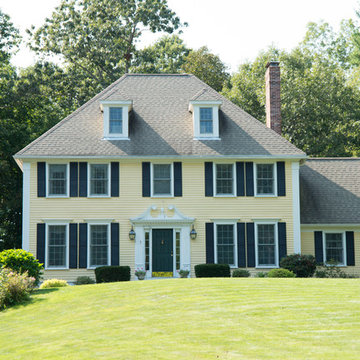
Over the years, we have created hundreds of dream homes for our clients. We make it our job to get inside the hearts and minds of our clients so we can fully understand their aesthetic preferences, project constraints, and – most importantly – lifestyles. Our portfolio includes a wide range of architectural styles including Neo-Colonial, Georgian, Federal, Greek Revival, and the ever-popular New England Cape (just to name a few). Our creativity and breadth of experience open up a world of design and layout possibilities to our clientele. From single-story living to grand scale homes, historical preservation to modern interpretations, the big design concepts to the smallest details, everything we do is driven by one desire: to create a home that is even more perfect that you thought possible.
Photo Credit: Cynthia August
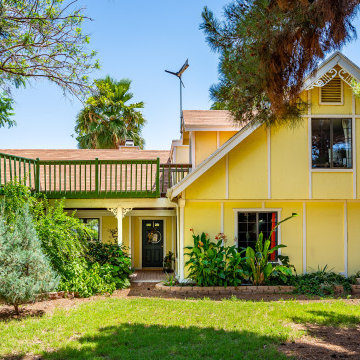
The home was known as the yellow house, so why change it? You can't help feel extremely homy in this house what has a mix of farmhouse and cottage vibes. Remodel took about 6 months.... mainly focused on Kitchen, dining, sunroom, and the bathrooms.
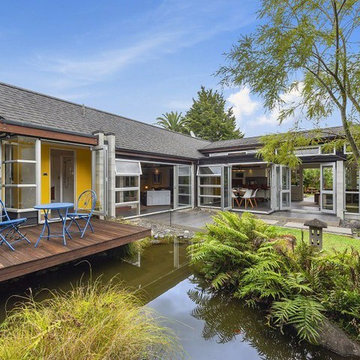
Immagine della villa gialla moderna a un piano di medie dimensioni con rivestimento in cemento, tetto a capanna e copertura a scandole
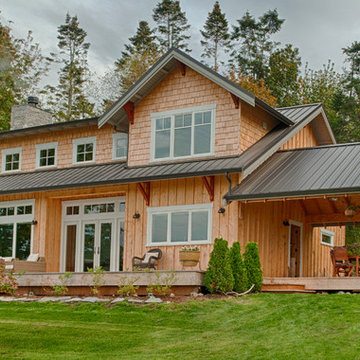
This Custom home is clad in Alaskan Cedar Shake and Board & Batten siding. This home was carefully designed and oriented for its site with the majority of the home's windows being on the west facing side looking directly out at the bay.
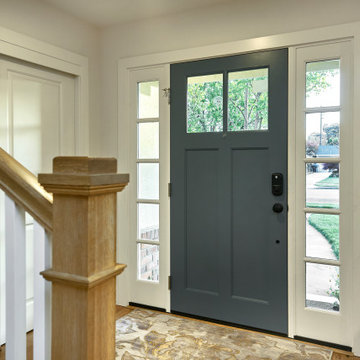
A young growing family was looking for more space to house their needs and decided to add square footage to their home. They loved their neighborhood and location and wanted to add to their single story home with sensitivity to their neighborhood context and yet maintain the traditional style their home had. After multiple design iterations we landed on a design the clients loved. It required an additional planning review process since the house exceeded the maximum allowable square footage. The end result is a beautiful home that accommodates their needs and fits perfectly on their street.
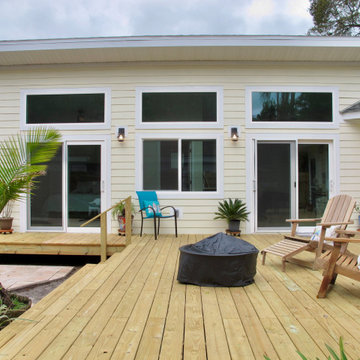
An in-law-suite or just some extra space for guests and entertaining, this Addition sits a few steps across the deck from the house. A modest living area with wet bar has vaulted ceilings with clerestory windows over the French doors. The bathroom is in the center with a vaulted ceiling above. A private small bedroom sits at the rear, with high ceilings and lots of natural light. The small scale is in keeping with the 100-year-old house, while the shed roof and wall of glass give it a contemporary spin. Deck was re-built and stairs added.
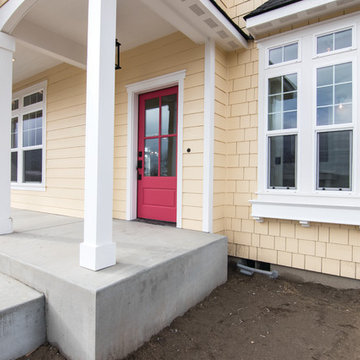
Photos by Becky Pospical
Front door painted pink.
Esempio della villa grande gialla country a due piani con rivestimento con lastre in cemento, tetto a capanna e copertura a scandole
Esempio della villa grande gialla country a due piani con rivestimento con lastre in cemento, tetto a capanna e copertura a scandole
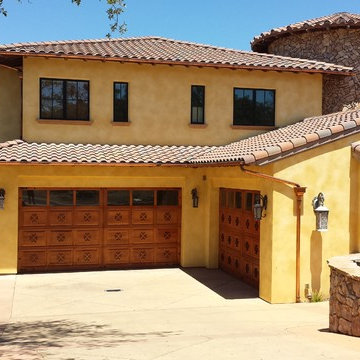
Impluvium Architecture
Location: Copperopolis, CA, USA
This project was a direct referral from a friend. I was the Architect and helped coordinate with various sub-contractors. I also co-designed the project with various consultants including Interior and Landscape Design
I really enjoyed working with the owner on the materials / finishes / interior design including the outdoor areas. This house I brought in a number of very traditional details from Italy
Photographed by: Tim Haley
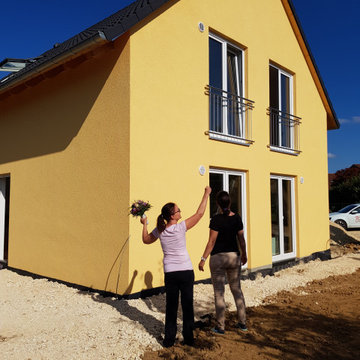
Esempio della villa grande gialla classica a due piani con rivestimento in stucco, tetto a capanna, copertura in tegole e tetto nero
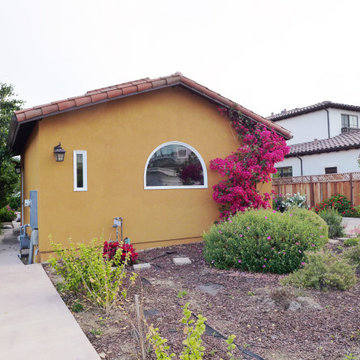
Idee per la villa gialla mediterranea a due piani di medie dimensioni con rivestimento in stucco, tetto a capanna e copertura in tegole
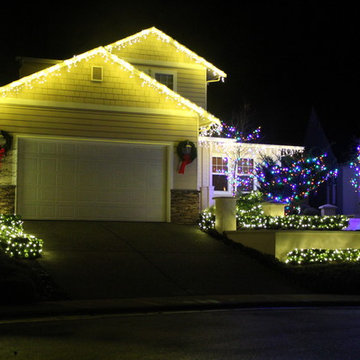
Choice Landscapes LLC
Foto della facciata di una casa gialla a due piani di medie dimensioni con rivestimento in legno e tetto a capanna
Foto della facciata di una casa gialla a due piani di medie dimensioni con rivestimento in legno e tetto a capanna
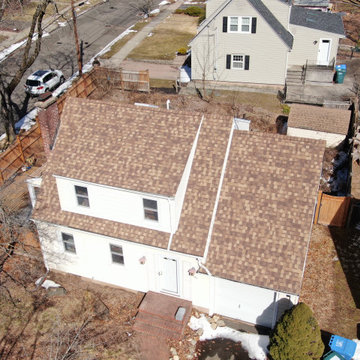
Front view of an Architectural Asphalt installation on this modest Hamden, CT residence. This installation featured CertainTeed Landmark shingles in a resawn shake pattern. The entire decking was prepared with CertainTeed Winterguard Ice and Water membrane.
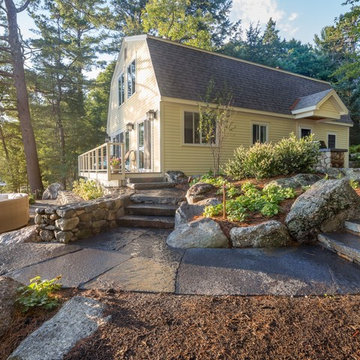
Immagine della facciata di una casa gialla american style a due piani di medie dimensioni con rivestimento in vinile e tetto a mansarda
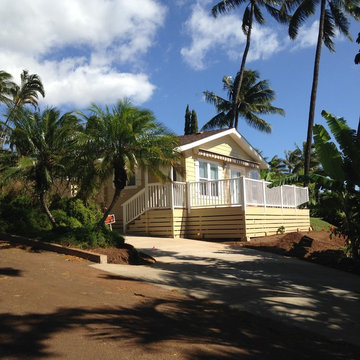
700 sf cottage with 250 sf deck
Esempio della facciata di una casa gialla stile marinaro a un piano di medie dimensioni con rivestimento con lastre in cemento e tetto a capanna
Esempio della facciata di una casa gialla stile marinaro a un piano di medie dimensioni con rivestimento con lastre in cemento e tetto a capanna
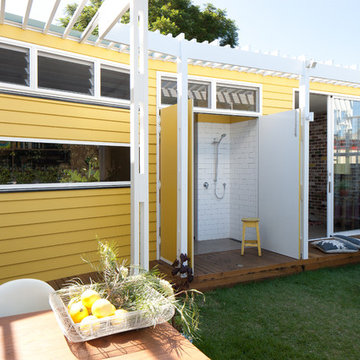
Douglas Frost
Idee per la facciata di una casa piccola gialla eclettica a un piano con rivestimento con lastre in cemento e tetto piano
Idee per la facciata di una casa piccola gialla eclettica a un piano con rivestimento con lastre in cemento e tetto piano
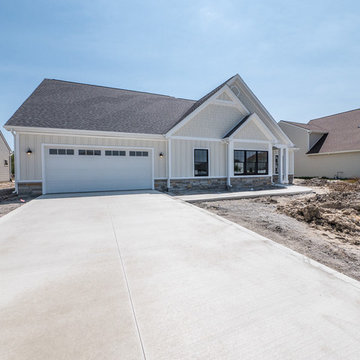
Hardiplank fibercement siding was used as the sheet for the Board and batten and the staggered shake work. Horizontal siding was used on the porch area. Wood trim was used around the windows, doors and porch area and at the real stone accents. All was finish on site by the painters.
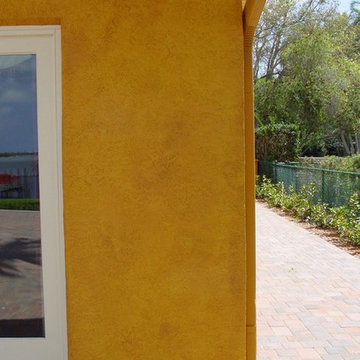
Exterior Faux Finish
Ispirazione per la facciata di una casa grande gialla eclettica a un piano con rivestimento in stucco
Ispirazione per la facciata di una casa grande gialla eclettica a un piano con rivestimento in stucco
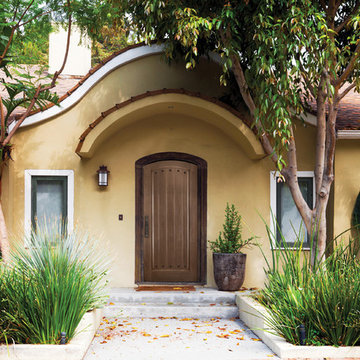
Modern Mediterranean inspired house Featuring: a covered patio, a landscaped walkway, and a Barrington® series fiberglass front door with decorative clavos accents
Facciate di case gialle
8