Facciate di case gialle
Filtra anche per:
Budget
Ordina per:Popolari oggi
61 - 80 di 1.392 foto
1 di 3
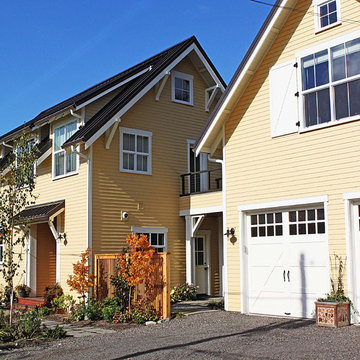
Foto della facciata di una casa gialla country a due piani di medie dimensioni con rivestimento in legno e tetto a capanna

West-facing garage townhomes with spectacular views of the Blue Ridge mountains. The brickwork and James Hardie Siding make this a low-maintenance home. Hardi Plank siding in color Heathered Moss JH50-20. Brick veneer is General Shale- Morning Smoke. Windows are Silverline by Andersen Double Hung Low E GBG Vinyl Windows.
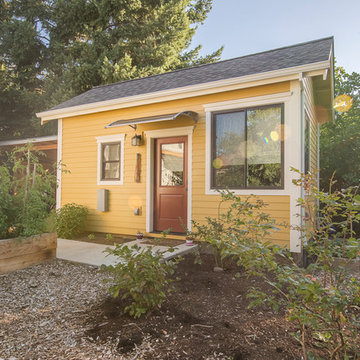
ADU (converted garage)
Ispirazione per la villa gialla classica a un piano di medie dimensioni con rivestimento in legno, tetto a capanna e copertura a scandole
Ispirazione per la villa gialla classica a un piano di medie dimensioni con rivestimento in legno, tetto a capanna e copertura a scandole
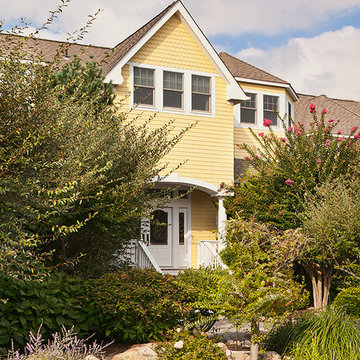
long beach island NJ victorian style beach house. yellow painted wood plank siding with white trim. lush landscaping. natural rock landscaping.
Idee per la villa grande gialla vittoriana a tre piani con rivestimento in legno, tetto a capanna e copertura a scandole
Idee per la villa grande gialla vittoriana a tre piani con rivestimento in legno, tetto a capanna e copertura a scandole
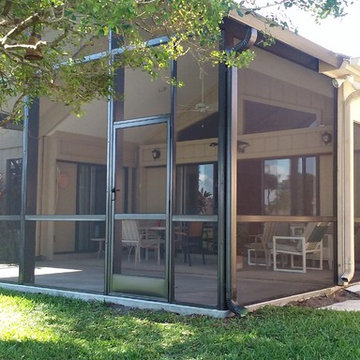
Amant Homes of Florida, Inc.
Foto della facciata di una casa grande gialla moderna a un piano con rivestimento in cemento
Foto della facciata di una casa grande gialla moderna a un piano con rivestimento in cemento
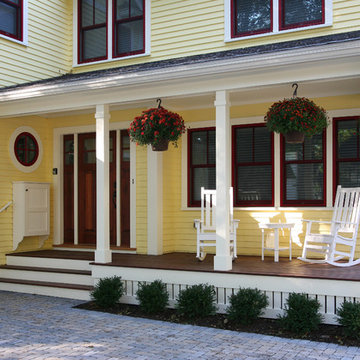
Idee per la villa gialla classica a due piani di medie dimensioni con rivestimento in legno, tetto a capanna e copertura a scandole
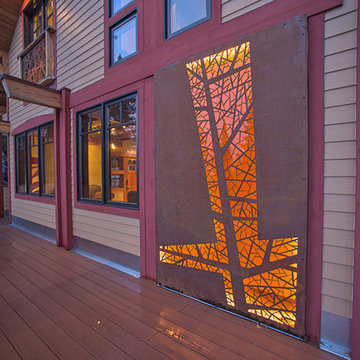
This close up shot shows the detail in this corten lightbox. The customer had intially wanted to use this space for tile artwork, but opted to go with this installation instead. The panel is made out of corten steel in Revamp's Abstract Leaf pattern and uses rope lighting and amber plexiglass to create a lightbox.
Photo credit: Hamilton Photography
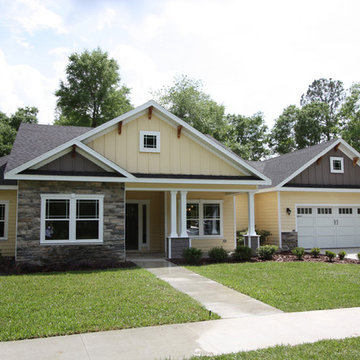
Paint: Brand:Porter, Color: Waves of Grain and Elephant Grey
Stone: Style: Eldorado Weather Edge, Color: Amber Falls
Esempio della villa gialla classica a un piano di medie dimensioni con rivestimenti misti e copertura a scandole
Esempio della villa gialla classica a un piano di medie dimensioni con rivestimenti misti e copertura a scandole
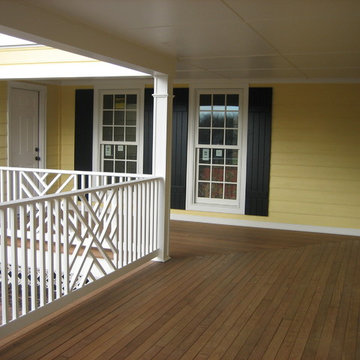
This once severely neglected Southern Colonial in Great Falls, VA was completed restored. Exterior includes new Marvin windows & doors, HardiePlank siding, Azek composite trim & moldings, Ipe porch flooring, custom Redwood herringbone-styled railing and a carriage-house garage door.
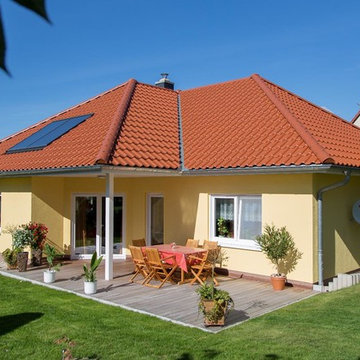
Ispirazione per la facciata di una casa gialla country a un piano di medie dimensioni con rivestimento in stucco e tetto a padiglione
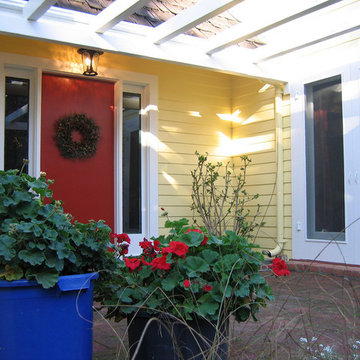
We painted the exterior of this home in Saratoga, CA. It was built in 1947 and had a traditional feel to it. We went with a cheery yellow (Glidden "Jonquil").
We painted the front door Benjamin Moore "Heritage Red", and the trim Behr "Divine Pleasure". We also used Benjamin Moore "Chrome Green" to outline the windows. The colors we chose pumped up the Feng Shui for the clients. The home faced South (Fire/Fame), so painting the front door red pumped up the reputation of the owners. See the photos for more information.
Photo: Jennifer A. Emmer
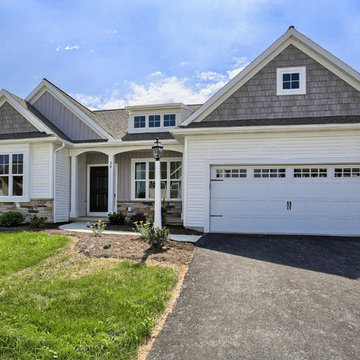
Parade of Homes 2015! The exterior in the Reilly model at 39 Summerlyn Drive, Ephrata in the Summerlyn Green neighborhood. This single story home has a neutral palette inside and out as well as modern farmhouse elements, inspired by the surrounding area of Lancaster County and central Pennsylvania. White and gray siding with stone veneer, a porch, dormer window, and carriage style garage door complete the exterior appeal. Photo Credit: Justin Tearney
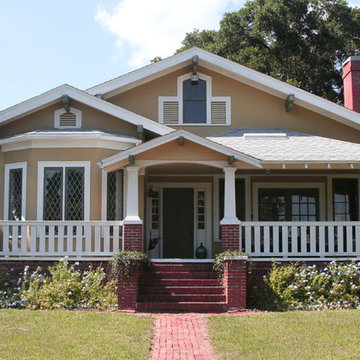
To restore the charm of the house we opened up the enclosed porch and designed a new railing to fit with the original architecture.
Photographer: Danielle Mason
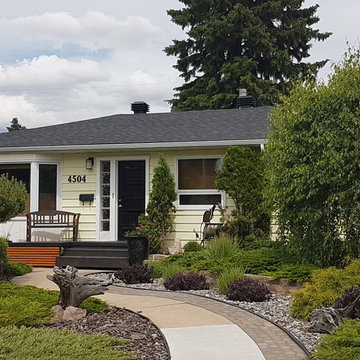
Modern door replacement with glass block side lite.
Ispirazione per la facciata di una casa gialla classica a un piano con rivestimento in metallo
Ispirazione per la facciata di una casa gialla classica a un piano con rivestimento in metallo
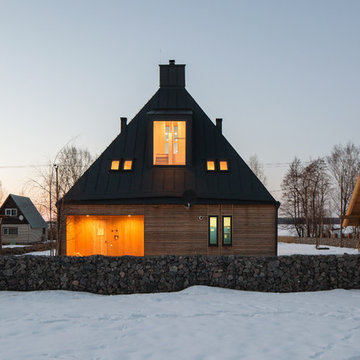
фотографии - Дмитрий Цыренщиков
Ispirazione per la villa gialla rustica a tre piani di medie dimensioni con rivestimento in legno, tetto a mansarda e copertura in metallo o lamiera
Ispirazione per la villa gialla rustica a tre piani di medie dimensioni con rivestimento in legno, tetto a mansarda e copertura in metallo o lamiera
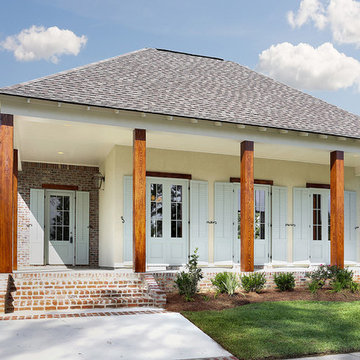
Ispirazione per la facciata di una casa gialla country a un piano di medie dimensioni con rivestimenti misti
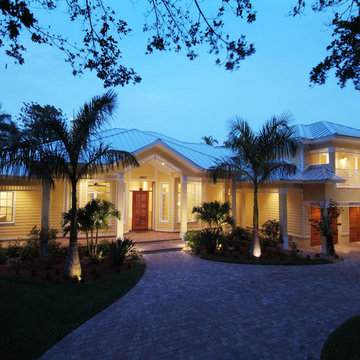
Esempio della facciata di una casa gialla stile marinaro a piani sfalsati di medie dimensioni con rivestimento in vinile
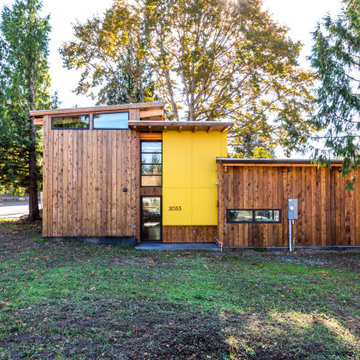
Mid-century modern inspired, passive solar house. An exclusive post-and-beam construction system was developed and used to create a beautiful, flexible, and affordable home.
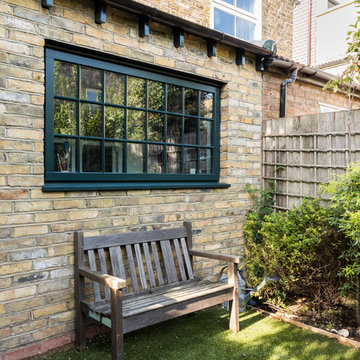
Gorgeously small rear extension to house artists den with pitched roof and bespoke hardwood industrial style window and french doors.
Internally finished with natural stone flooring, painted brick walls, industrial style wash basin, desk, shelves and sash windows to kitchen area.
Chris Snook
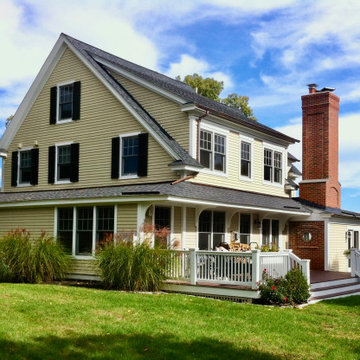
Ispirazione per la villa grande gialla country a due piani con rivestimento in legno, tetto a capanna e copertura a scandole
Facciate di case gialle
4