Facciate di case gialle
Filtra anche per:
Budget
Ordina per:Popolari oggi
121 - 140 di 1.392 foto
1 di 3
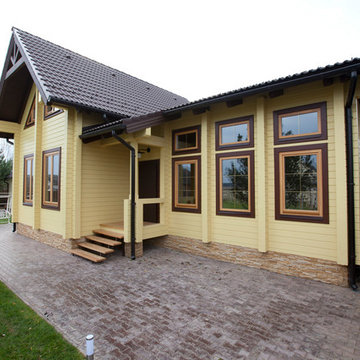
Архитектор Александр Петунин
Строительство ПАЛЕКС дома из клееного бруса
Esempio della villa gialla a due piani di medie dimensioni con rivestimento in legno, tetto a capanna e copertura in tegole
Esempio della villa gialla a due piani di medie dimensioni con rivestimento in legno, tetto a capanna e copertura in tegole
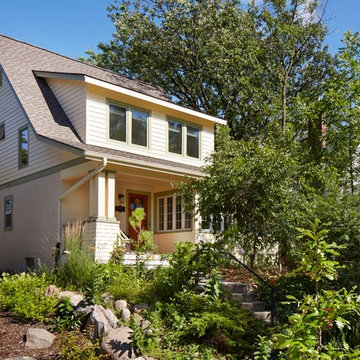
Photography by Corey Gaffer
Ispirazione per la facciata di una casa gialla american style a due piani di medie dimensioni con rivestimenti misti
Ispirazione per la facciata di una casa gialla american style a due piani di medie dimensioni con rivestimenti misti
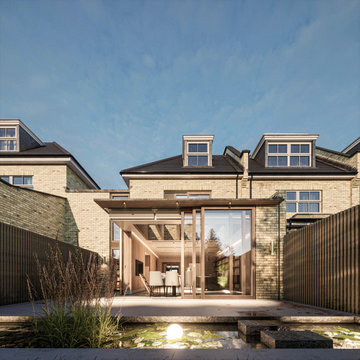
Ispirazione per la facciata di una casa a schiera gialla moderna a tre piani di medie dimensioni con rivestimento in mattoni, tetto piano, copertura in metallo o lamiera e tetto grigio
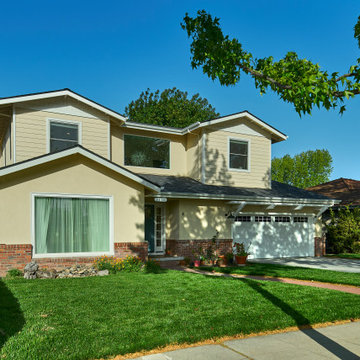
A young growing family was looking for more space to house their needs and decided to add square footage to their home. They loved their neighborhood and location and wanted to add to their single story home with sensitivity to their neighborhood context and yet maintain the traditional style their home had. After multiple design iterations we landed on a design the clients loved. It required an additional planning review process since the house exceeded the maximum allowable square footage. The end result is a beautiful home that accommodates their needs and fits perfectly on their street.
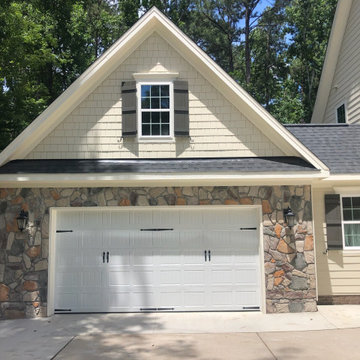
Two car garage addition done to my home in Allen, Texas. General Contractor and Designer is Texas Built Construction.
Ispirazione per la villa gialla moderna a piani sfalsati di medie dimensioni con rivestimento in mattoni, tetto a padiglione, copertura a scandole, tetto nero e pannelli sovrapposti
Ispirazione per la villa gialla moderna a piani sfalsati di medie dimensioni con rivestimento in mattoni, tetto a padiglione, copertura a scandole, tetto nero e pannelli sovrapposti
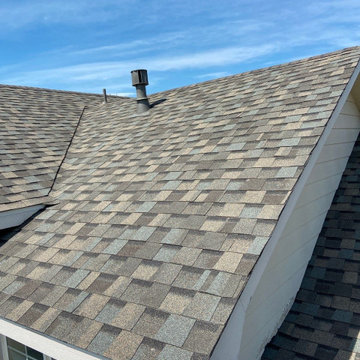
This home in Mead has a new roof on it that we installed recently. The shingles we installed are CertainTeed Northgate Class IV Impact Resistant shingles in the color Weathered Wood.
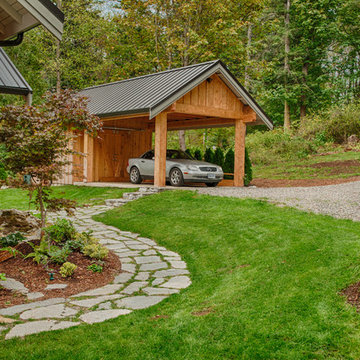
This Custom home is clad in Alaskan Cedar Shake and Board & Batten siding. This home was carefully designed and oriented for its site with the majority of the home's windows being on the west facing side looking directly out at the bay. With this home being located within a Shoreline it was important to keep the foot print to a minimal amount. In order to accomplish this the home owners chose to install permeable paths throughout the property, keeping the amount of impervious surface down while adding a wonderful aesthetic to the home!
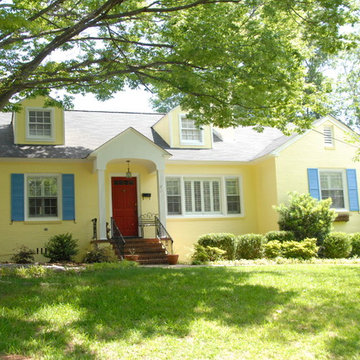
The owner wanted a bright, fun, welcoming Keywest color combination that her young children and community would enjoy. We ended up getting lots of thumbs-ups from neighbors...even the older ones that were skeptical at first.
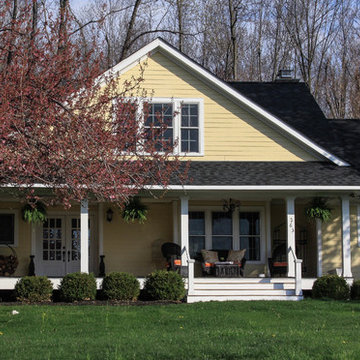
Second floor addition of a Bonus Room in Chester, Morris County NJ. The addition of the bonus room and the new front porch we added to breakup the long low nature of this existing ranch style home.
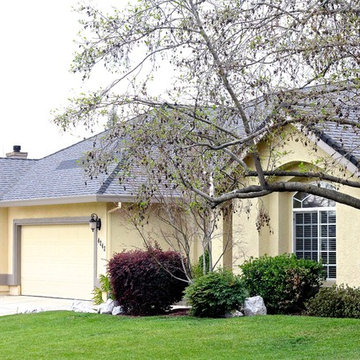
Jenny Snider created a timeless elegance with a pale yellow and grey accents.
Ispirazione per la villa gialla classica a un piano di medie dimensioni con rivestimento in stucco, tetto a capanna e copertura a scandole
Ispirazione per la villa gialla classica a un piano di medie dimensioni con rivestimento in stucco, tetto a capanna e copertura a scandole
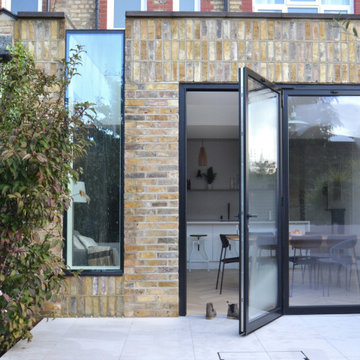
Esempio della facciata di una casa a schiera gialla contemporanea a un piano di medie dimensioni con rivestimento in mattoni, tetto piano, copertura mista e tetto grigio
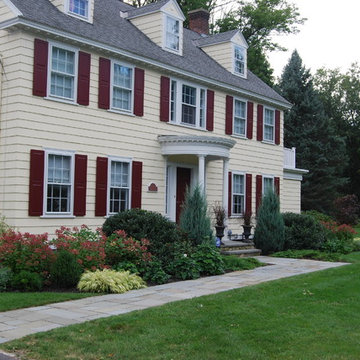
A blue stone walkway creates the approach to this center door colonial. Mixed beds of evergreen material and perennials lend beauty, depth and interest in all seasons.
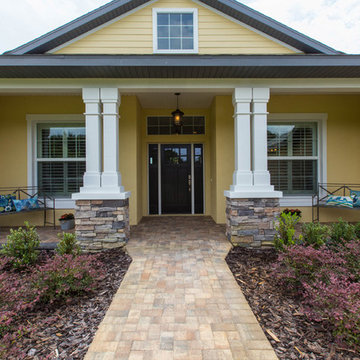
Crafstman-style Florida home with stacked stone
Esempio della facciata di una casa gialla american style a un piano di medie dimensioni con rivestimento in stucco
Esempio della facciata di una casa gialla american style a un piano di medie dimensioni con rivestimento in stucco
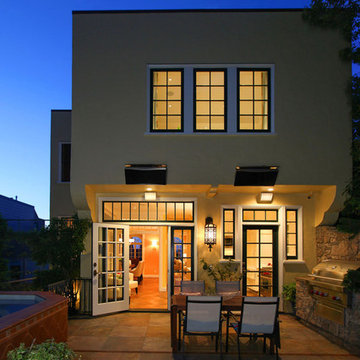
Rear view of the remodeled house. All doors, windows and finishes are new. Behind the traditional facade is a steel moment frame for seismic performance. Structural Engineering by FTF Engineers.
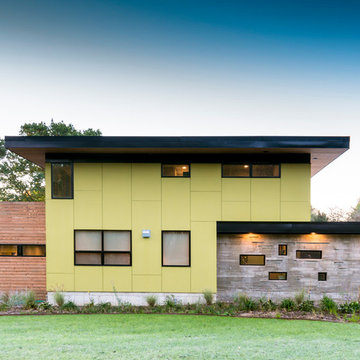
Idee per la facciata di una casa grande gialla contemporanea a due piani con rivestimenti misti e tetto piano
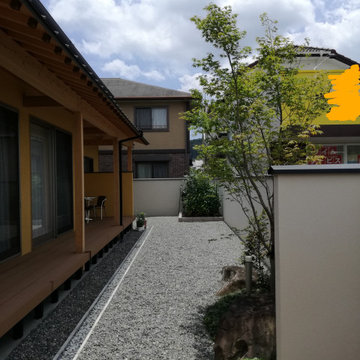
閑静な住宅街に建つ平屋建ての和モダンな一戸建て住宅です。
Idee per la villa grande gialla a un piano con rivestimenti misti, tetto a capanna, copertura in metallo o lamiera e tetto nero
Idee per la villa grande gialla a un piano con rivestimenti misti, tetto a capanna, copertura in metallo o lamiera e tetto nero
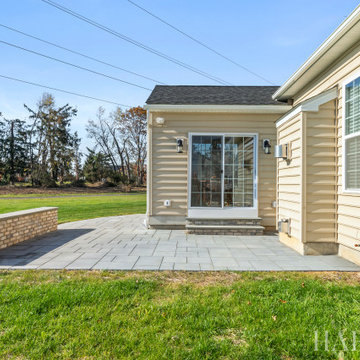
Foto della villa gialla a un piano di medie dimensioni con rivestimento in vinile, tetto a capanna, copertura a scandole, tetto grigio e pannelli sovrapposti
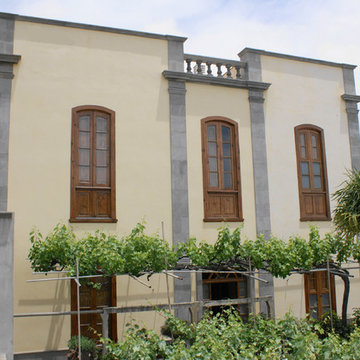
© Antonio Francisco Rodriguez Gonzalez (Todos los derechos reservados)
Foto della facciata di una casa gialla mediterranea a tre piani di medie dimensioni con rivestimenti misti e tetto piano
Foto della facciata di una casa gialla mediterranea a tre piani di medie dimensioni con rivestimenti misti e tetto piano
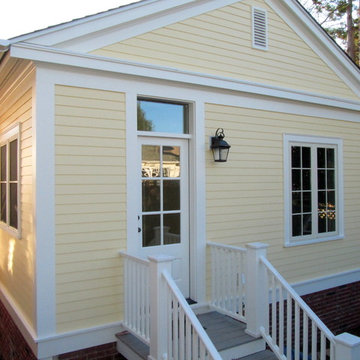
Backyard view of cottage shows stair to garden. Siding is fiber cement. Exterior trim is Windsor One borate-treated pine. Concrete foundation is covered with 1/2" clay brick veneer. These are durable materials, and less expensive than standard traditional ones.
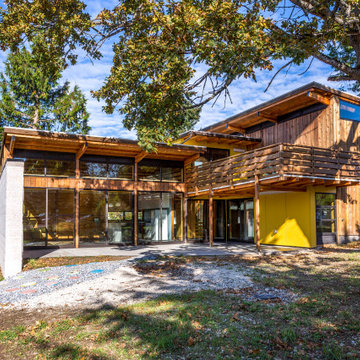
Mid-century modern inspired, passive solar house. An exclusive post-and-beam construction system was developed and used to create a beautiful, flexible, and affordable home.
Facciate di case gialle
7