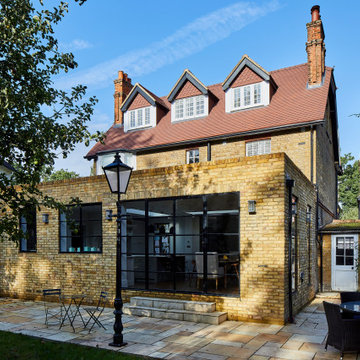Facciate di case gialle grigie
Filtra anche per:
Budget
Ordina per:Popolari oggi
101 - 120 di 345 foto
1 di 3
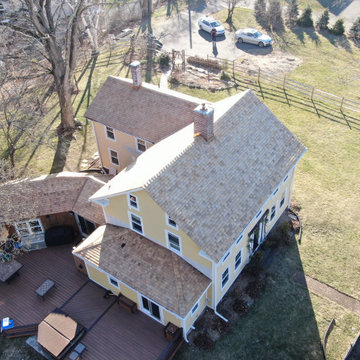
Overhead view of a wood roof replacement on this historic North Branford farmhouse. Built in 1815, this project involved removing three layers of shingles to reveal a shiplap roof deck. We Installed Ice and Water barrier at the edges and ridge and around chimneys (which we also replaced - see that project here on Houzz). We installed 18" Western Red Cedar perfection shingles across all roofing and atop bay windows. All valleys and chimney/vent protrusions were flashed with copper, in keeping with the traditional look of the period.
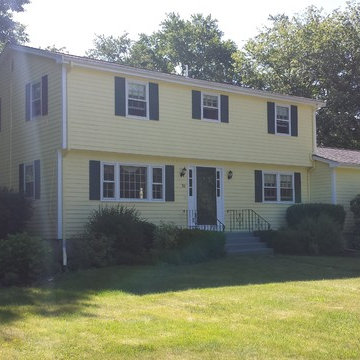
Idee per la facciata di una casa grande gialla a due piani con rivestimento in legno e tetto a capanna
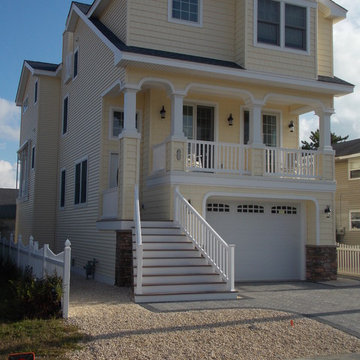
Immagine della villa gialla stile marinaro a tre piani con rivestimento in vinile, tetto a capanna e copertura a scandole
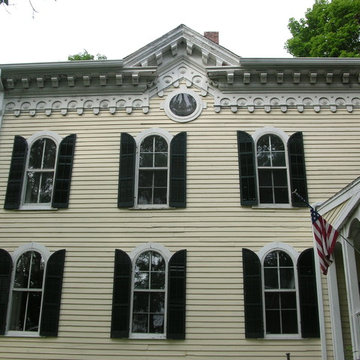
This project was a tribute to the vision and optimism of the owners. This once-glorious home was so far gone that many people would have taken the easy path -tear it down and start over. Instead, the family hired Old Saratoga Restorations to save every original bit of material that could be salvaged and rebuild the home to its previous grandeur.
OSR gutted the interior and reinvented it based on the archaeological evidence for this home restoration. They added a new kitchen and bathrooms with high-end fixtures, custom-cabinetry and top-of-the-line appliances. Outside, everything from the siding and trim to the dilapidated cupola on top needed to be replaced with duplicates.
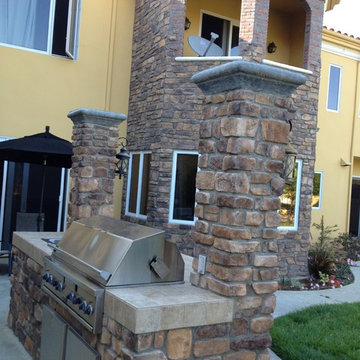
Immagine della facciata di una casa ampia gialla mediterranea a due piani con rivestimento in pietra
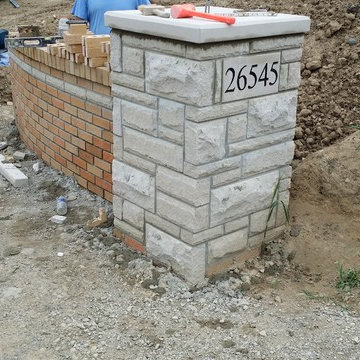
Building the brick and stone driveway entrance.
Idee per la facciata di una casa gialla contemporanea con rivestimento in mattoni
Idee per la facciata di una casa gialla contemporanea con rivestimento in mattoni
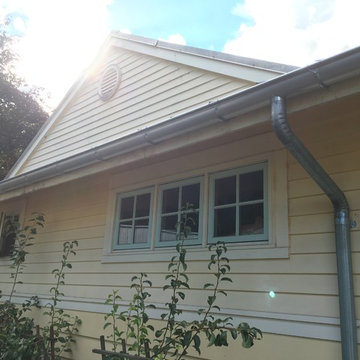
Idee per la villa gialla country a un piano di medie dimensioni con rivestimento in legno, tetto a capanna e copertura in metallo o lamiera
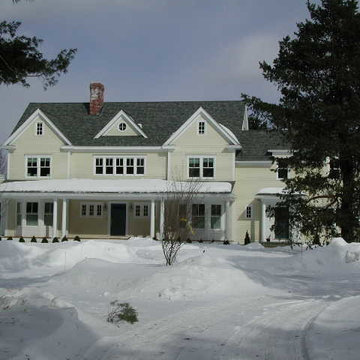
Immagine della facciata di una casa grande gialla country a due piani con rivestimento in legno e falda a timpano
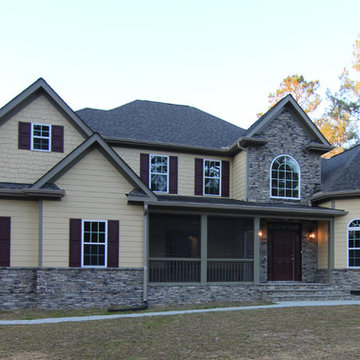
This Raleigh Custom Home is 3,137 Sq Ft with
4 bedrooms and 3.5 bathrooms. The exterior features a stone water table and multiple siding types. Wide steps welcome you to the front door. A front screen porch offers outdoor living year-round.
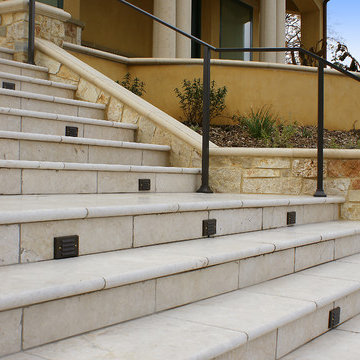
A sprawling home in Saratoga, CA was built from the ground up.
Wrapping much of this are veneer stones with a rough-hewn finish. Additionally, the floor is covered in thick slabs of limestone.
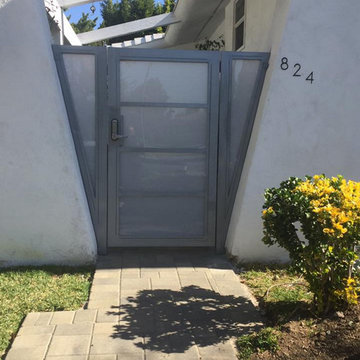
Foto della facciata di una casa gialla classica a due piani di medie dimensioni con rivestimenti misti
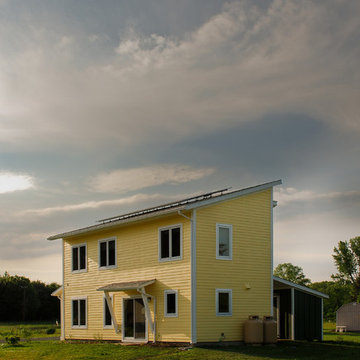
We developed a basic south sloping shed roof shape with PV panels. This structure contains all the primary living spaces and can be either a two or a three bedroom unit. Rooms and the majority of their windows face south to take advantage of natural light and solar gain. The front porch, stairs and service functions are located in a lower shed roof shape that wraps around the main body of the house. Photo Credits: Anita Licis
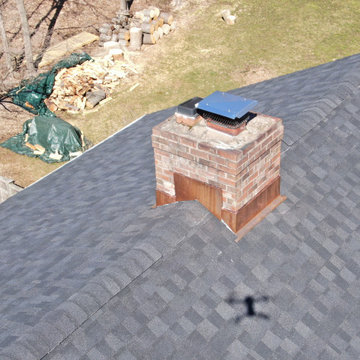
Chimney flashing and roof ridge vent detail on this new architectural asphalt roof installation on an historic North Branford, Connecticut residence. The main home features a box gable roof, which connects under a shed roof at the rear of the home to an open gable garage with the same roof proportions. After removing the previous roof down to the decking, we covered this roof with a continuous CertainTeed ice and water underlayment membrane. We then installed 3,000 square feet of CertainTeed Landmark architectural asphalt shingles in Charcoal Black. The job was topped off with a ridge vent on the primary residence and copper protrusion flashing.
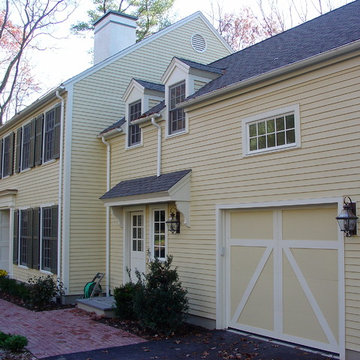
Colors and surfaces
Photo: Laura Knight
Idee per la facciata di una casa grande gialla classica a due piani con rivestimento in legno
Idee per la facciata di una casa grande gialla classica a due piani con rivestimento in legno
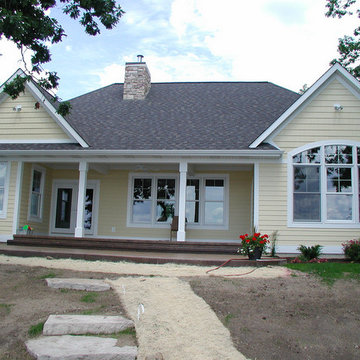
Idee per la facciata di una casa piccola gialla a un piano con rivestimento con lastre in cemento
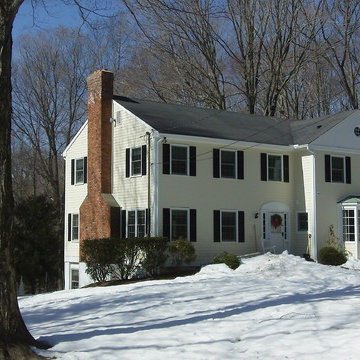
Idee per la villa gialla a tre piani con rivestimento con lastre in cemento
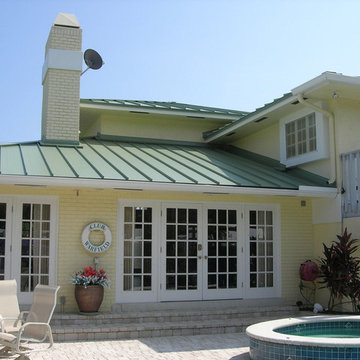
Idee per la facciata di una casa grande gialla contemporanea a due piani con rivestimento in mattoni e tetto a padiglione
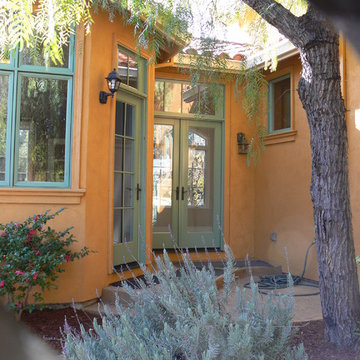
Dan Winklebleck
Esempio della facciata di una casa grande gialla mediterranea a due piani con rivestimento in stucco e tetto a capanna
Esempio della facciata di una casa grande gialla mediterranea a due piani con rivestimento in stucco e tetto a capanna
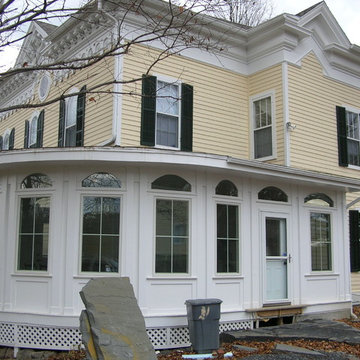
This project was a tribute to the vision and optimism of the owners. This once-glorious home was so far gone that many people would have taken the easy path -tear it down and start over. Instead, the family hired Old Saratoga Restorations to save every original bit of material that could be salvaged and rebuild the home to its previous grandeur.
OSR gutted the interior and reinvented it based on the archaeological evidence for this home restoration. They added a new kitchen and bathrooms with high-end fixtures, custom-cabinetry and top-of-the-line appliances. Outside, everything from the siding and trim to the dilapidated cupola on top needed to be replaced with duplicates.
Facciate di case gialle grigie
6
