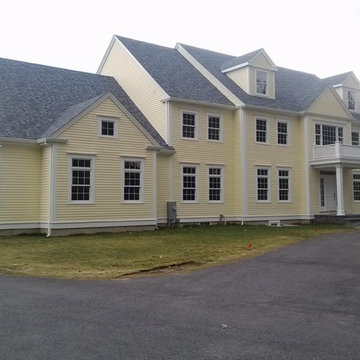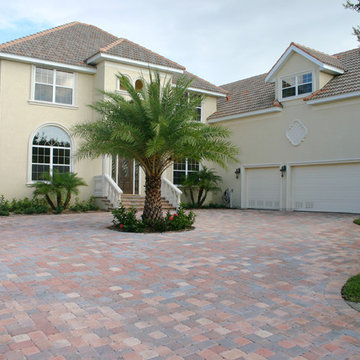Facciate di case gialle grigie
Filtra anche per:
Budget
Ordina per:Popolari oggi
41 - 60 di 345 foto
1 di 3
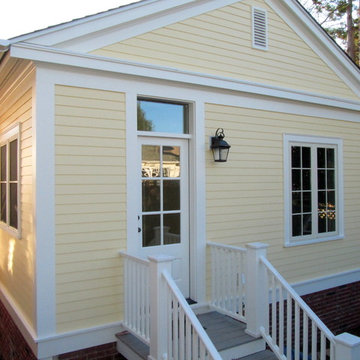
Backyard view of cottage shows stair to garden. Siding is fiber cement. Exterior trim is Windsor One borate-treated pine. Concrete foundation is covered with 1/2" clay brick veneer. These are durable materials, and less expensive than standard traditional ones.
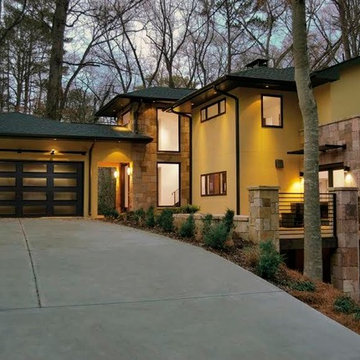
Esempio della villa grande gialla classica a tre piani con rivestimenti misti, tetto a padiglione e copertura a scandole
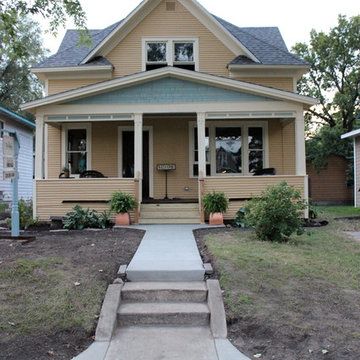
Open air porch, stunning color combination and story and a half design create an adorable facade.
Photo credit: Jessica Town-Gunderson
Idee per la facciata di una casa gialla shabby-chic style di medie dimensioni con rivestimento in legno e abbinamento di colori
Idee per la facciata di una casa gialla shabby-chic style di medie dimensioni con rivestimento in legno e abbinamento di colori
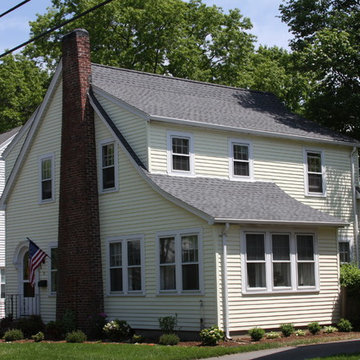
Foto della villa gialla classica a due piani di medie dimensioni con rivestimento in legno, tetto a capanna e copertura a scandole
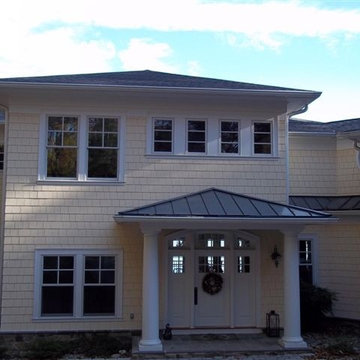
Ispirazione per la villa grande gialla classica a due piani con rivestimento in legno, tetto a padiglione e copertura in metallo o lamiera
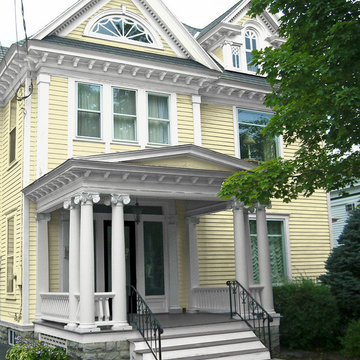
This is the color scheme the homeowner decided on.
Idee per la facciata di una casa gialla classica a due piani di medie dimensioni con rivestimento in legno
Idee per la facciata di una casa gialla classica a due piani di medie dimensioni con rivestimento in legno
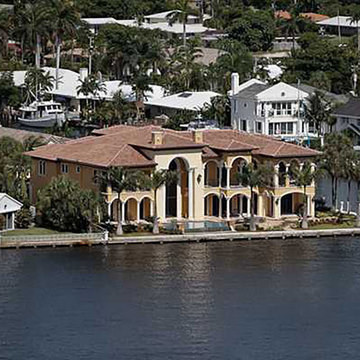
Ispirazione per la facciata di una casa ampia gialla mediterranea a due piani
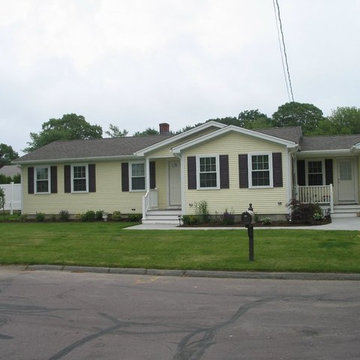
Looking to downsize but still wanting room for their 7 grandchildren, the homeowners transformed this frumpy, sixties- style ranch into a fabulous, family-friendly retreat!! A breezeway and garage foundation was poured and framing of the addition began. A living room addition and double gabled roof line was added for architectural interest. Energy efficient, tilt-in Harvey windows were installed throughout. A new architectural shingle roof was installed on the entire house. The transformation is complete!
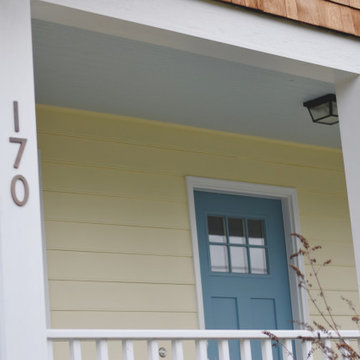
Immagine della villa piccola gialla country a un piano con rivestimento con lastre in cemento, tetto a capanna e copertura a scandole
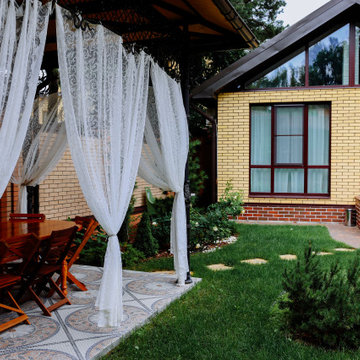
Отдельно стоящий банный домик с окнами в пол и мансардной крышей. Благодаря большим окнам, внутреннее пространство кажется очень объемным и светлым
Idee per la micro casa grande gialla eclettica a due piani con rivestimento in mattoni, tetto a capanna e copertura a scandole
Idee per la micro casa grande gialla eclettica a due piani con rivestimento in mattoni, tetto a capanna e copertura a scandole
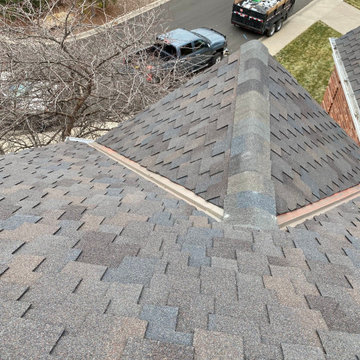
We have roofed this home in Fort Collins twice now due to hail damage. This second time, the homeowner chose CertainTeed Presidential Shake Impact Resistant shingles in the color Shadow Gray. Presidential Shake IR shingles are a designer shingle. They give the roof a look with more definition. They are also impact resistant, providing protection from hail.
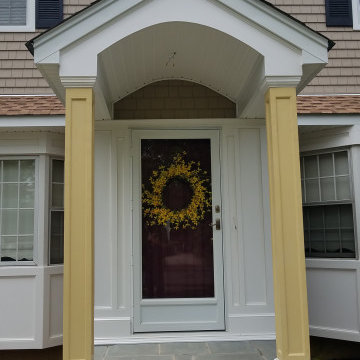
This home was taken from a flat, boring look, to a beautiful customer portico, extended roof, and gorgeous PVC trim on the bay windows to give it dimension. We did vinyl siding and a new roof as well.
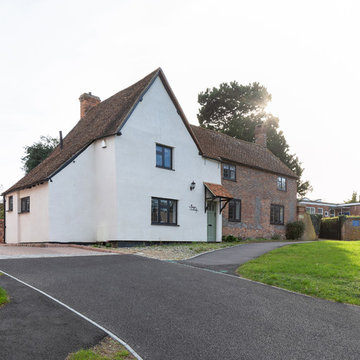
Peter Landers
Esempio della villa grande gialla country a tre piani con rivestimento in stucco, tetto a capanna e copertura in tegole
Esempio della villa grande gialla country a tre piani con rivestimento in stucco, tetto a capanna e copertura in tegole
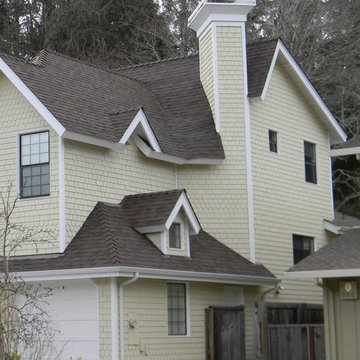
Foto della facciata di una casa gialla classica a due piani di medie dimensioni con rivestimento in legno e tetto a padiglione
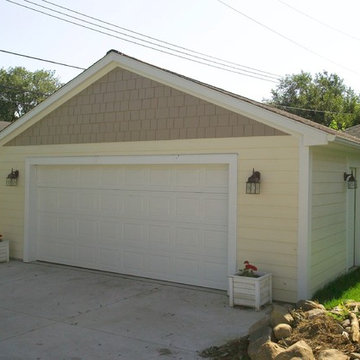
Bloomfield Construction. New James Hardie trim, siding & shakes on this garage.
Idee per la facciata di una casa gialla classica a un piano di medie dimensioni con rivestimento in legno e tetto a capanna
Idee per la facciata di una casa gialla classica a un piano di medie dimensioni con rivestimento in legno e tetto a capanna
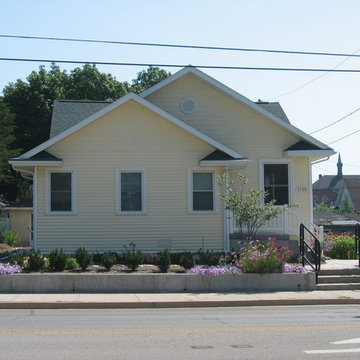
Idee per la villa gialla american style a un piano di medie dimensioni con rivestimento in legno, tetto a capanna e copertura a scandole
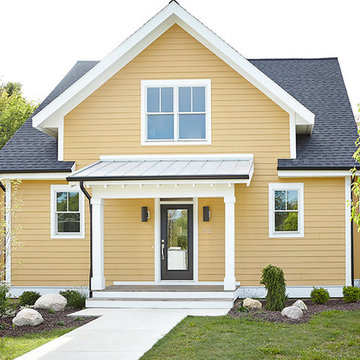
Immagine della villa gialla classica a due piani con tetto a capanna, copertura a scandole, tetto nero e pannelli sovrapposti
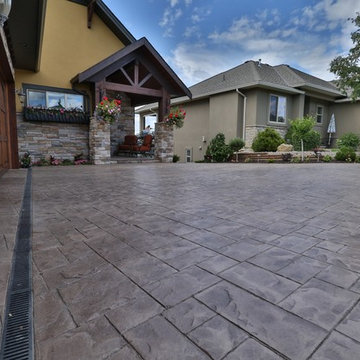
A stamped concrete driveway is the perfect 'welcome home' for any homeowner.
A stamped driveway is long lasting and particularly versatile. With a unique and stylish pattern, this driveway perfectly compliments the exterior of the home.
Facciate di case gialle grigie
3
