Facciate di case gialle grigie
Filtra anche per:
Budget
Ordina per:Popolari oggi
81 - 100 di 345 foto
1 di 3
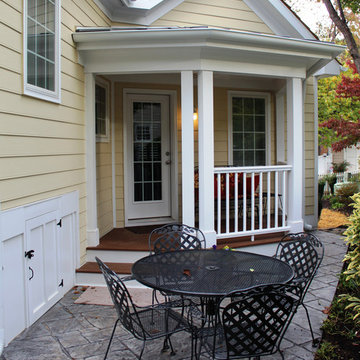
Kentlands in Gaithersburg addition remodeling project with yellow Hardiplank siding and white half-round gutters and brown Azek decking with a gray stamped concrete patio
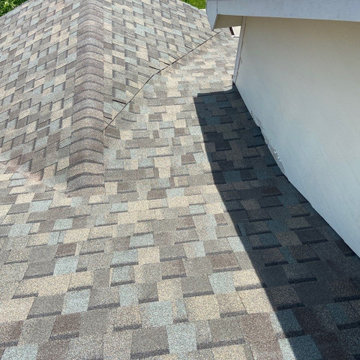
This home in Mead has a new roof on it that we installed recently. The shingles we installed are CertainTeed Northgate Class IV Impact Resistant shingles in the color Weathered Wood.
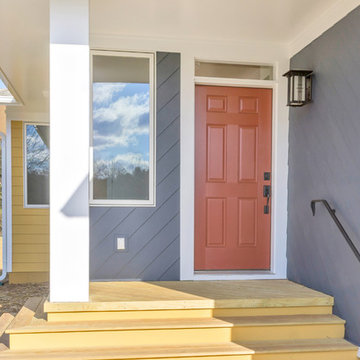
http://vahomepics.com/
Ispirazione per la villa grande gialla american style a tre piani con rivestimento in legno, tetto piano e copertura a scandole
Ispirazione per la villa grande gialla american style a tre piani con rivestimento in legno, tetto piano e copertura a scandole
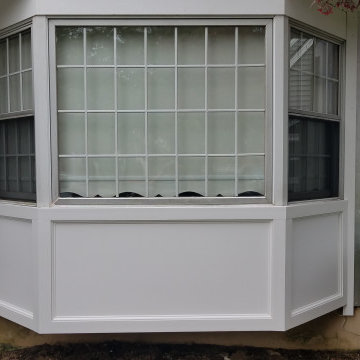
This home was taken from a flat, boring look, to a beautiful customer portico, extended roof, and gorgeous PVC trim on the bay windows to give it dimension. We did vinyl siding and a new roof as well.
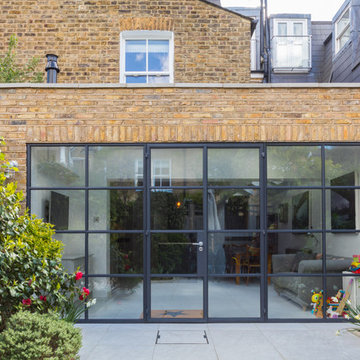
Elina Pasok
Ispirazione per la facciata di una casa gialla classica con rivestimento in mattoni e tetto piano
Ispirazione per la facciata di una casa gialla classica con rivestimento in mattoni e tetto piano
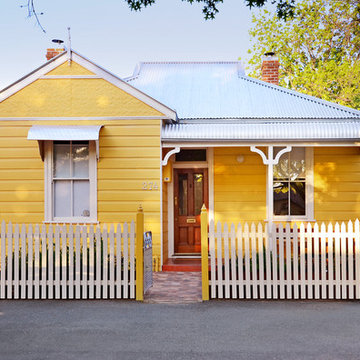
Front picket fence installed, with cladding and front door rebuild and restore.
Ispirazione per la villa gialla classica a un piano di medie dimensioni con rivestimento in legno, tetto a capanna e copertura in metallo o lamiera
Ispirazione per la villa gialla classica a un piano di medie dimensioni con rivestimento in legno, tetto a capanna e copertura in metallo o lamiera
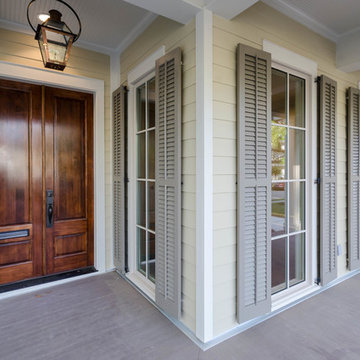
Located in Metairie, Louisiana, a suburb of New Orleans, this home was built in an area that has very high humidity and the moisture in the air can wreak havoc on most windows. For this project, it was extremely important to choose the right quality windows that would last a lifetime for the homeowner. The range of window sizes, color options and details provided by Integrity® helped achieve the exact traditional New Orleans architectural style while standing up to the high-humidity climate. The Integrity windows, particularly the floor to ceiling front porch windows, helped this new construction home blend right in on this gorgeous lot with mature trees.
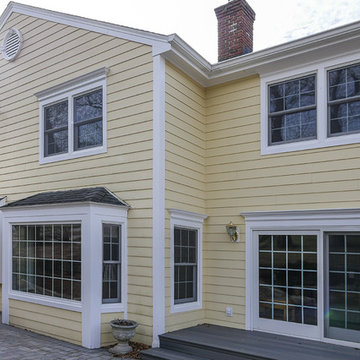
Stunning Nassau County home with all new windows (and patio door) we installed. We installed a wide variety of windows in this home, from picture windows to sliders to double hungs, and all with grilles for the look the homeowner wanted.
Windows from Renewal by Andersen Long Island
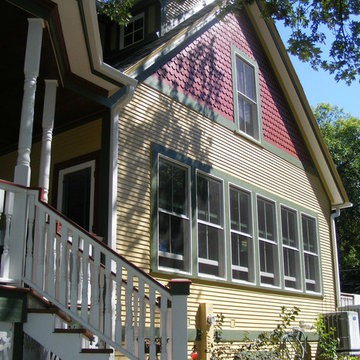
2-story addition to this historic 1894 Princess Anne Victorian. Family room, new full bath, relocated half bath, expanded kitchen and dining room, with Laundry, Master closet and bathroom above. Wrap-around porch with gazebo.
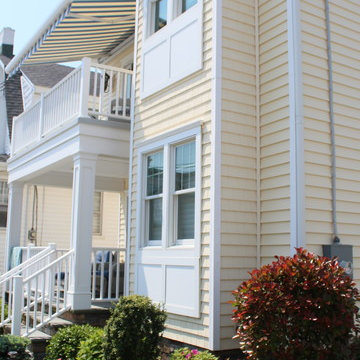
Idee per la villa gialla contemporanea a tre piani di medie dimensioni con rivestimento in vinile, tetto a capanna e copertura a scandole
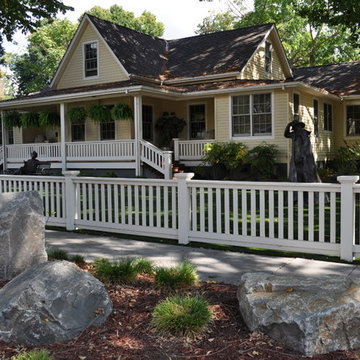
Morgenroth Development is a fully licensed general contractor in Pleasanton, California offering a full-range of professional design and construction services.
Here we completed a Historical remodel of a Heritage sight by preserving and restoring the exterior and front porch of this home originally established in the 1860's. After restoring the original front of the home, we did a large addition to the back of the home.
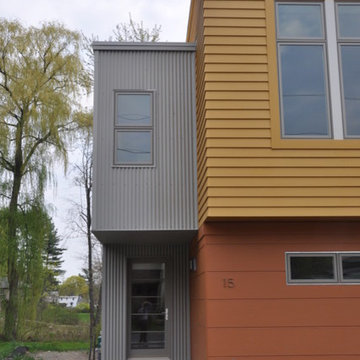
Esempio della facciata di una casa piccola gialla industriale a due piani con rivestimento in metallo
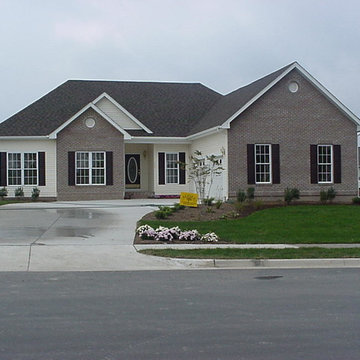
Immagine della facciata di una casa gialla classica a un piano di medie dimensioni con rivestimento in vinile e tetto a padiglione
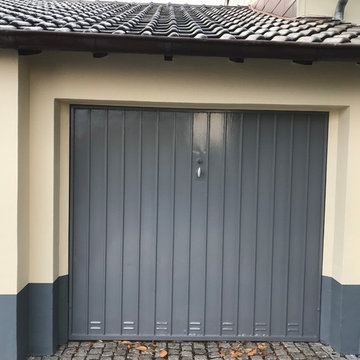
E.I.C.H.E. Malerbetrieb GmbH
Ispirazione per la villa gialla country a un piano di medie dimensioni con rivestimento in stucco, tetto a capanna e copertura in tegole
Ispirazione per la villa gialla country a un piano di medie dimensioni con rivestimento in stucco, tetto a capanna e copertura in tegole
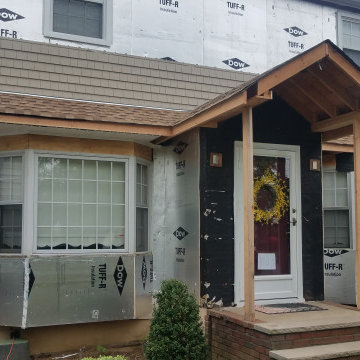
This home was taken from a flat, boring look, to a beautiful customer portico, extended roof, and gorgeous PVC trim on the bay windows to give it dimension. We did vinyl siding and a new roof as well.
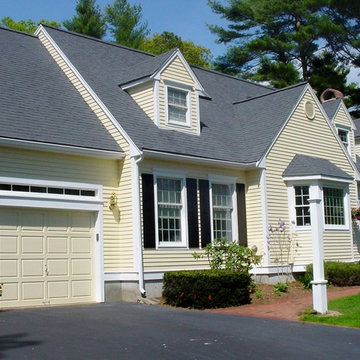
Foto della villa gialla classica a due piani di medie dimensioni con rivestimento in legno, tetto a capanna e copertura a scandole
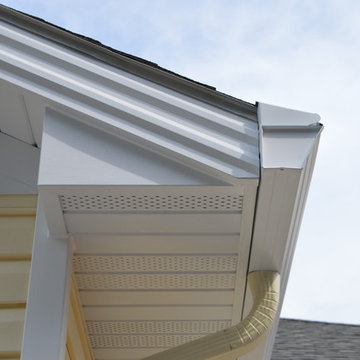
Detail of soffit & fascia
Ispirazione per la facciata di una casa gialla classica a un piano di medie dimensioni con rivestimenti misti
Ispirazione per la facciata di una casa gialla classica a un piano di medie dimensioni con rivestimenti misti
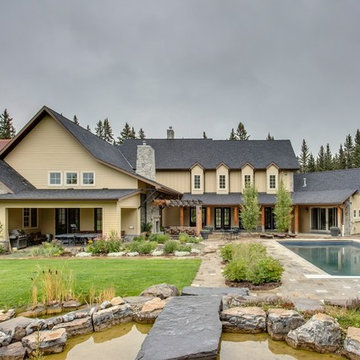
Welcome to a cozy and protected backyard Oasis. The heated pool is adjacent to the stone fireplace sitting area. The covered outdoor kitchen area is big enough for table tennis and eating even when it is raining.
Zoon Media
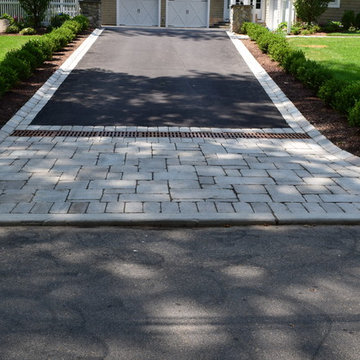
Designed from Start to Finish
When this homeowner began the design phase of a new home, the experts at Braen Supply were immediately called.
Braen Supply assisted in all phases of the design, after walking the grounds we were able to provide ideas and assist with the driveway and patio layout.
Then, taking into consideration how the stone on the driveway, walkway, patio and fireplace would work with one another, the homeowner allowed our experts to pick and choose the materials that would complement the home and best accentuate its features.
Customizing the Materials
In order to achieve this goal, Braen Supply created custom 3” driveway cobbles, which have become so popular that they are now in stock in our Wanaque location.
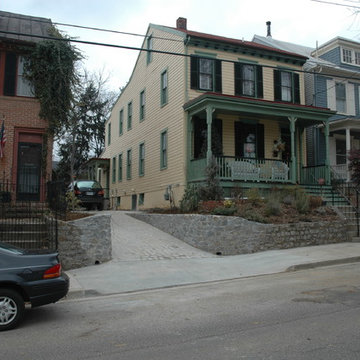
Exterior view of restored, historic home.
Foto della facciata di una casa piccola gialla classica a due piani con rivestimento in legno e copertura in metallo o lamiera
Foto della facciata di una casa piccola gialla classica a due piani con rivestimento in legno e copertura in metallo o lamiera
Facciate di case gialle grigie
5