Facciate di case gialle con rivestimento in legno
Filtra anche per:
Budget
Ordina per:Popolari oggi
81 - 100 di 541 foto
1 di 3
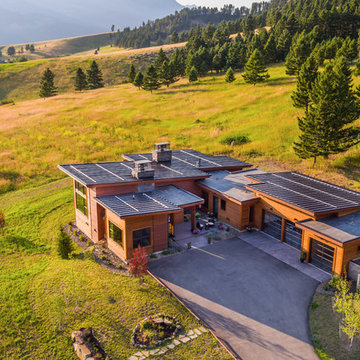
Karl Neumann Photography
Esempio della villa contemporanea con rivestimento in legno e copertura in metallo o lamiera
Esempio della villa contemporanea con rivestimento in legno e copertura in metallo o lamiera
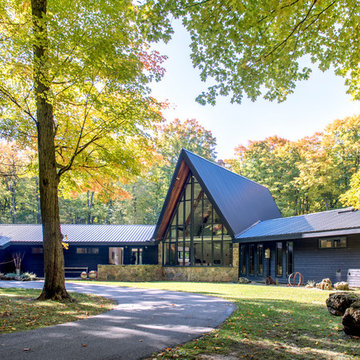
A mid-century a-frame is given new life through an exterior and interior renovation
Ispirazione per la facciata di una casa nera moderna a due piani di medie dimensioni con rivestimento in legno e tetto a capanna
Ispirazione per la facciata di una casa nera moderna a due piani di medie dimensioni con rivestimento in legno e tetto a capanna

Tommy Daspit Photography
Ispirazione per la facciata di una casa verde american style a due piani con copertura a scandole, rivestimento in legno e tetto a padiglione
Ispirazione per la facciata di una casa verde american style a due piani con copertura a scandole, rivestimento in legno e tetto a padiglione

The exterior of a blue-painted Craftsman-style home with tan trimmings and a stone garden fountain.
Immagine della villa blu american style a tre piani con rivestimento in legno
Immagine della villa blu american style a tre piani con rivestimento in legno
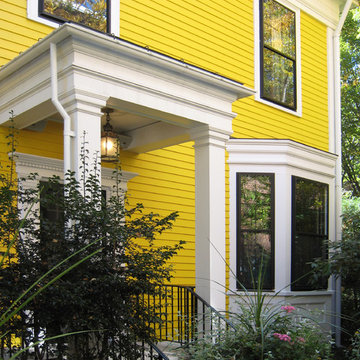
Idee per la facciata di una casa gialla classica a due piani di medie dimensioni con rivestimento in legno
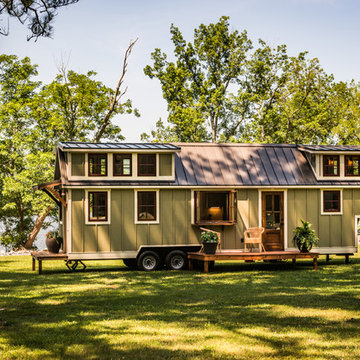
Immagine della villa piccola verde american style a due piani con rivestimento in legno, tetto a capanna e copertura in metallo o lamiera
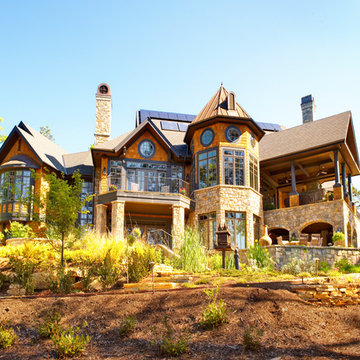
Fairview Builders, LLC
Idee per la facciata di una casa rustica con rivestimento in legno
Idee per la facciata di una casa rustica con rivestimento in legno
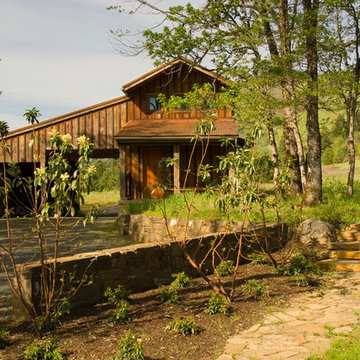
Positioned on a bluff this house looks out to the Columbia Gorge National Scenic Area and to Mount Hood beyond. It provides a year-round gathering place for a mid-west couple, their dispersed families and friends.
Attention was given to views and balancing openness and privacy. Common spaces are generous and allow for the interactions of multiple groups. These areas take in the long, dramatic views and open to exterior porches and terraces. Bedrooms are intimate but are open to natural light and ventilation.
The materials are basic: salvaged barn timber from the early 1900’s, stucco on Rastra Block, stone fireplace & garden walls and concrete counter tops & radiant concrete floors. Generous porches are open to the breeze and provide protection from rain and summer heat.
Bruce Forster Photography
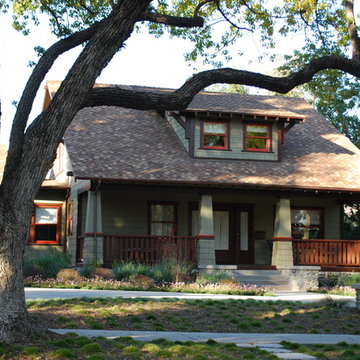
Idee per la facciata di una casa grande grigia american style a due piani con rivestimento in legno e copertura a scandole
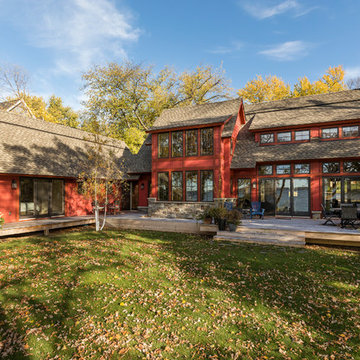
Photos by Spacecrafting Photography
Idee per la villa rossa contemporanea a due piani di medie dimensioni con rivestimento in legno, tetto a capanna e copertura a scandole
Idee per la villa rossa contemporanea a due piani di medie dimensioni con rivestimento in legno, tetto a capanna e copertura a scandole
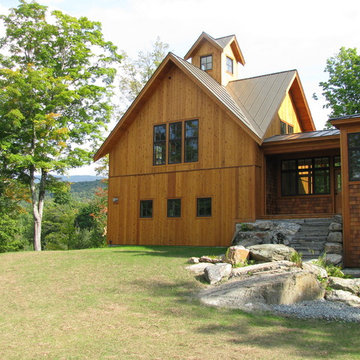
Foto della villa rustica a tre piani con rivestimento in legno, tetto a capanna e copertura in metallo o lamiera
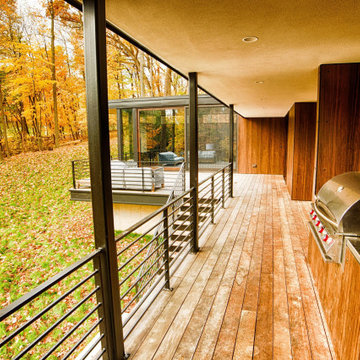
The client’s request was quite common - a typical 2800 sf builder home with 3 bedrooms, 2 baths, living space, and den. However, their desire was for this to be “anything but common.” The result is an innovative update on the production home for the modern era, and serves as a direct counterpoint to the neighborhood and its more conventional suburban housing stock, which focus views to the backyard and seeks to nullify the unique qualities and challenges of topography and the natural environment.
The Terraced House cautiously steps down the site’s steep topography, resulting in a more nuanced approach to site development than cutting and filling that is so common in the builder homes of the area. The compact house opens up in very focused views that capture the natural wooded setting, while masking the sounds and views of the directly adjacent roadway. The main living spaces face this major roadway, effectively flipping the typical orientation of a suburban home, and the main entrance pulls visitors up to the second floor and halfway through the site, providing a sense of procession and privacy absent in the typical suburban home.
Clad in a custom rain screen that reflects the wood of the surrounding landscape - while providing a glimpse into the interior tones that are used. The stepping “wood boxes” rest on a series of concrete walls that organize the site, retain the earth, and - in conjunction with the wood veneer panels - provide a subtle organic texture to the composition.
The interior spaces wrap around an interior knuckle that houses public zones and vertical circulation - allowing more private spaces to exist at the edges of the building. The windows get larger and more frequent as they ascend the building, culminating in the upstairs bedrooms that occupy the site like a tree house - giving views in all directions.
The Terraced House imports urban qualities to the suburban neighborhood and seeks to elevate the typical approach to production home construction, while being more in tune with modern family living patterns.
Overview:
Elm Grove
Size:
2,800 sf,
3 bedrooms, 2 bathrooms
Completion Date:
September 2014
Services:
Architecture, Landscape Architecture
Interior Consultants: Amy Carman Design
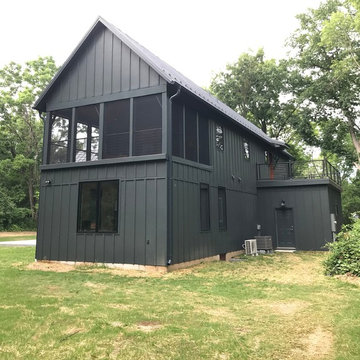
Ispirazione per la villa grande grigia country a due piani con rivestimento in legno, tetto a capanna e copertura in metallo o lamiera
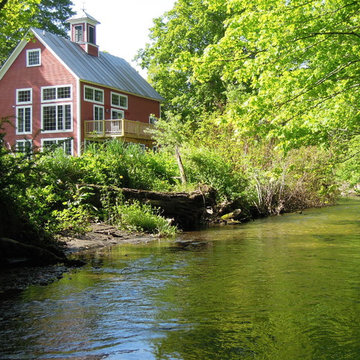
Immagine della facciata di una casa grande rossa country a due piani con rivestimento in legno
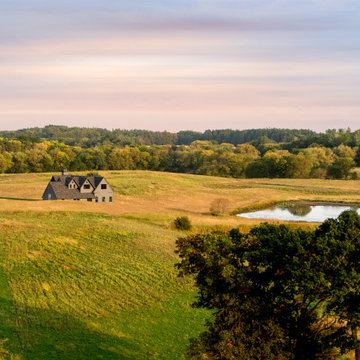
Eye-Land: Named for the expansive white oak savanna views, this beautiful 5,200-square foot family home offers seamless indoor/outdoor living with five bedrooms and three baths, and space for two more bedrooms and a bathroom.
The site posed unique design challenges. The home was ultimately nestled into the hillside, instead of placed on top of the hill, so that it didn’t dominate the dramatic landscape. The openness of the savanna exposes all sides of the house to the public, which required creative use of form and materials. The home’s one-and-a-half story form pays tribute to the site’s farming history. The simplicity of the gable roof puts a modern edge on a traditional form, and the exterior color palette is limited to black tones to strike a stunning contrast to the golden savanna.
The main public spaces have oversized south-facing windows and easy access to an outdoor terrace with views overlooking a protected wetland. The connection to the land is further strengthened by strategically placed windows that allow for views from the kitchen to the driveway and auto court to see visitors approach and children play. There is a formal living room adjacent to the front entry for entertaining and a separate family room that opens to the kitchen for immediate family to gather before and after mealtime.
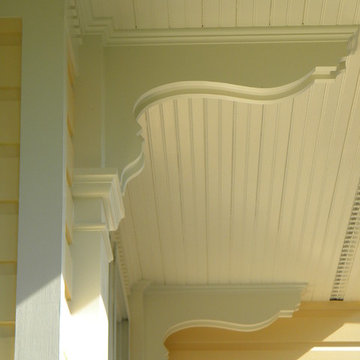
Esempio della facciata di una casa grande gialla vittoriana a tre piani con rivestimento in legno e tetto a capanna
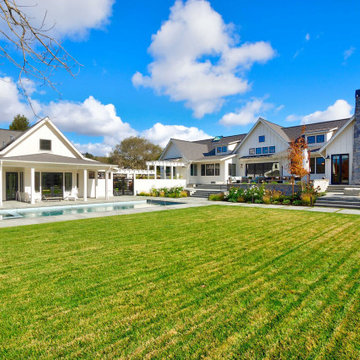
Ispirazione per la villa grande bianca country a un piano con rivestimento in legno, tetto a capanna, copertura a scandole, tetto grigio e pannelli e listelle di legno
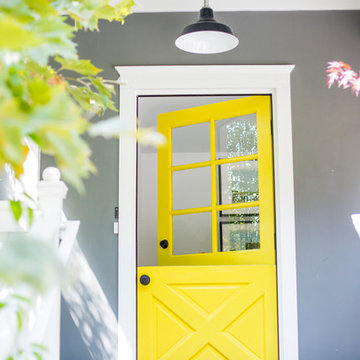
Pierce Larick
Esempio della facciata di una casa grigia country a due piani con rivestimento in legno e tetto piano
Esempio della facciata di una casa grigia country a due piani con rivestimento in legno e tetto piano
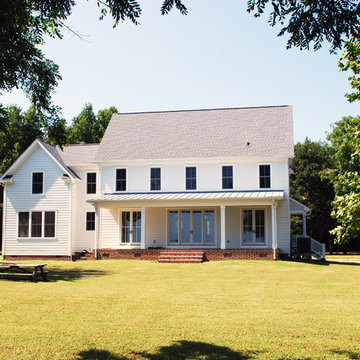
This house design was inspired by the 19th century style farm houses that are scattered about the flat open farmland of Eastern Shore, Virginia. The building site for this project was on a waterfront peninsula that made it picturesque as well as historical version of a bygone era. Versions of this house and others like it can be found on downhomeplans.com
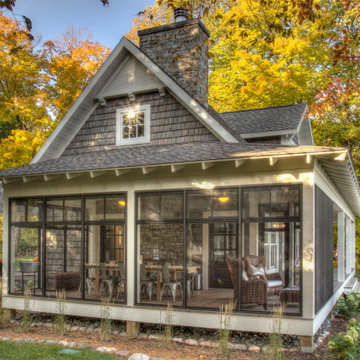
Foto della villa grigia classica a due piani di medie dimensioni con rivestimento in legno, tetto a capanna e copertura a scandole
Facciate di case gialle con rivestimento in legno
5