Facciate di case gialle con rivestimento in legno
Filtra anche per:
Budget
Ordina per:Popolari oggi
161 - 180 di 541 foto
1 di 3
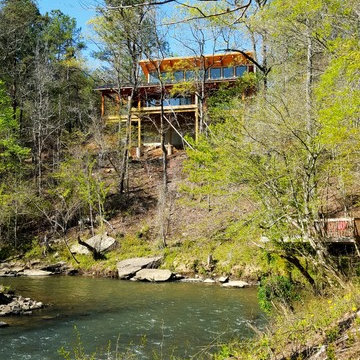
j. holmes
Immagine della casa con tetto a falda unica piccolo moderno a un piano con rivestimento in legno
Immagine della casa con tetto a falda unica piccolo moderno a un piano con rivestimento in legno
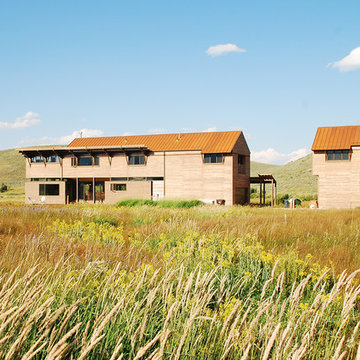
Bunch was asked by design architect Clark Stevens to collaborate on a house in Utah for his brother. The house floats over the wetland on a combination of concrete pier, steel and sips panel floor system letting the wetland flow underneath undisturbed. The building orientation takes advantage of great views east and west toward the mountains. Rhythm of columns and trusses every 8 feet inverts in the double high living room to make a space that is lofty and intimate.
Photographed by: Bo Sundius
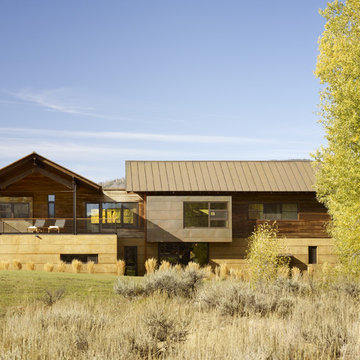
Architect: Carney Logan Burke / Photographer: Paul Richer
Idee per la facciata di una casa contemporanea con rivestimento in legno
Idee per la facciata di una casa contemporanea con rivestimento in legno
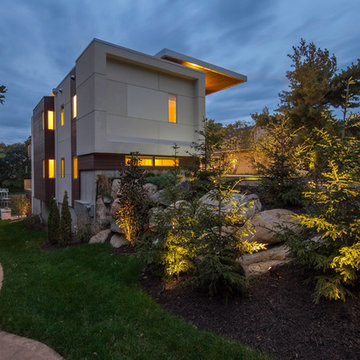
photography by Travis Bechtel
Modern spacious design and elegant use of material.
Idee per la facciata di una casa grande bianca contemporanea a tre piani con rivestimento in legno e tetto piano
Idee per la facciata di una casa grande bianca contemporanea a tre piani con rivestimento in legno e tetto piano
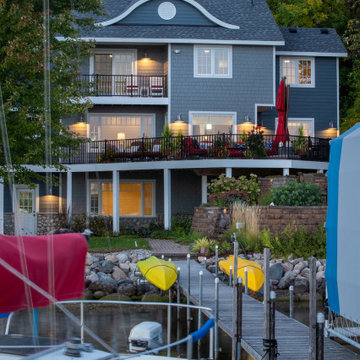
Road side view of beautiful lake side home.
Foto della villa grande blu stile marinaro a tre piani con rivestimento in legno, tetto a capanna, copertura a scandole, pannelli e listelle di legno e tetto nero
Foto della villa grande blu stile marinaro a tre piani con rivestimento in legno, tetto a capanna, copertura a scandole, pannelli e listelle di legno e tetto nero
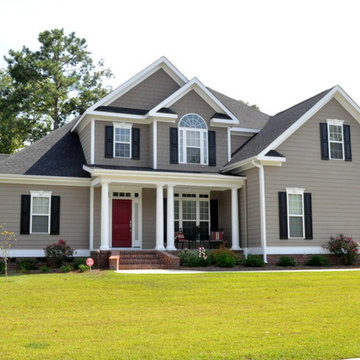
Immagine della villa beige classica a due piani di medie dimensioni con rivestimento in legno, tetto a capanna e copertura a scandole
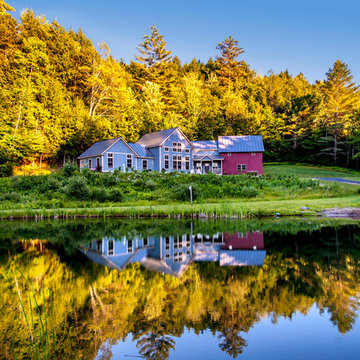
Exterior view
Photo Credit: Carolyn Bates
Ispirazione per la villa grande blu classica a due piani con rivestimento in legno e tetto a capanna
Ispirazione per la villa grande blu classica a due piani con rivestimento in legno e tetto a capanna
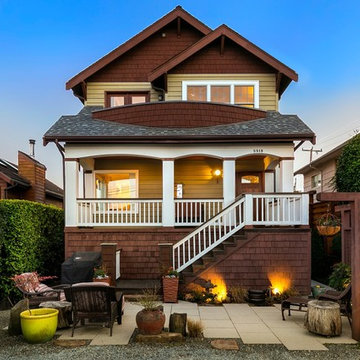
An inviting outdoor space at this Seattle Craftsman home.
Immagine della facciata di una casa multicolore american style con rivestimento in legno, tetto a capanna e copertura a scandole
Immagine della facciata di una casa multicolore american style con rivestimento in legno, tetto a capanna e copertura a scandole
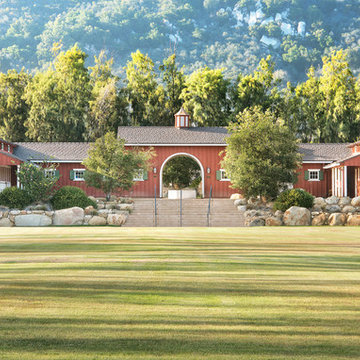
© Shane Organ Photo
Esempio della facciata di una casa rossa country a un piano con rivestimento in legno e tetto a capanna
Esempio della facciata di una casa rossa country a un piano con rivestimento in legno e tetto a capanna
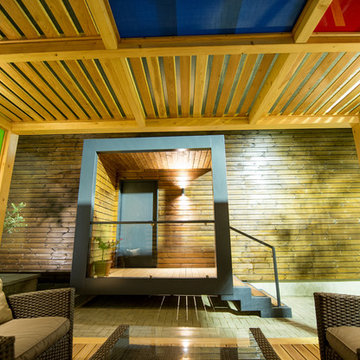
German Embassy in Pristina - Kosovo, contracted the architecture office “Ferizi + Ferizi Architects” to plan and implement an Annex Office building for their purposes. As detached part of this building is designed the waiting area, as alone standing structure.
This Office Building is constructed by assembling of Eight used office containers that were delivered on trucks and set up after only a few hours on the basis of the LEGO principle, according to the planning on strip foundations.
By removing the flexible exterior wall panels, a large room of 115 m² was created, with the counter wall as a room partition between two office spaces, each with seven workstations as well as three counters for agents on one side and a room for visitors on the other side.
With this system, room solutions can be easily implemented in all dimensions.
The container, seen as a geometric shape, is a simple, octagonal, solid box.
The standardized perfection of its dimensions is striking: 2.44 meters wide, 2.59 meters high and 6.06 meters or 12.19 meters long.
Since its introduction in 1956 by the American transport entrepreneur Malcom McLean, the container has become a standardized transport module worldwide, whether on ships, trucks or construction sites.
The shipping containers have additionally revolutionized the transport industry, pushed the globalization noticeably, and thus directly or indirectly influenced all our lives.
But after only a few years, when the first overseas containers wore out, many engineers recognized the positive properties of used shipping containers for building houses, especially since they are robust, flexible, multifunctional and second-hand relatively inexpensive to purchase. The time has long passed by to treat containers exclusively as transport objects.
As a "measure of all things", containers can hardly be ignored in construction.
Their use is no longer limited to temporary use since school containers, information containers, office containers or entire residential buildings are now part of our everyday life in the construction industry.
However, current examples of the container architecture prove that even the most demanding solutions for container building are feasible. For their specific aesthetic and spatial qualities, containers also serve as design parameters for the development of new forms of architecture and urbanity.
The office building as an extension of the visa section, characterized by modern materials and contemporary aesthetics has been designed and built mainly as a low-energy building.
Extensive insulation to achieve a comfortable and sustainable constant temperature in the interior, high window quality and low energy consumption make the building energy-efficient.
The sophisticated lighting technology, networks, heating systems and air-conditioning systems are also components of this equipment.
It creates an overall harmonic picture and guarantees the highest standard in sustainable construction, taking into consideration the fact that environmentally friendly recycling and reutilization have become an increasingly important issue in our society.
West and East side of the wooden facade is compact and has few openings, while the southern facade is completely open with lot of glass. Its spatial openness ensures a transparent, friendly work environment, which allows a lot of light into the space.
This openness allows an uninterrupted, pleasant and close-to-nature view from interior spaces into the beautiful garden. During the installation of sophisticated light sources in the garden, emphasis was not only put on functionality and security, but also on the beauty of the garden shown through the illumination in the evening.
Large, horizontal white “brisole” serve as external sun protection systems, mounted on the canopies of the entrance areas of the modular construction and the enclosure, adeptly cast shade on these areas and at the same time shape the entire architectural language.
While on one hand, the two quadratic ledges suspended in the air, are docked with steel stairs and match the wooden façade, lead the staff to their office space, the artful modern interior, on the other hand, perfectly unites the functionality, innovative technology, culture and positive effects on the employees' efficiency and wellbeing.
A lot of white, interjected by warm wooden and colored accents, determines the ambience.
In the case of the lighting solution, the mainly linear ceiling lighting is used as the overlapping design element both for the offices of the visa section as well as for the counters and the waiting area for the visitors.
They underline the puristic design in order to create a pleasant light for a desired general illumination and ensure optimal light conditions without causing disturbing reflections on the computer screens.
In addition, precisely positioned pendant luminaires are installed at the workstations, which ensure pleasant room brightness.
In the entrance area, the harmonic and uniform lighting effect from the ground highlights the integration of photography and architecture.
Photographs of landscapes, people, places, expressing unforgettable, impressive moments and memories have been lovingly engraved on 8 x 8cm square oak blocks.
The idea of an effective, impressive environment that stimulates and inspires the work was the premiss on which the whole design concept was based. Consequently, the modular construction was no longer viewed through its history of utilization and scars, but rather as a structure of work ambiance, art and elegance.
FERIZI + FERIZI Architects
Photo: Arben Llapashtica
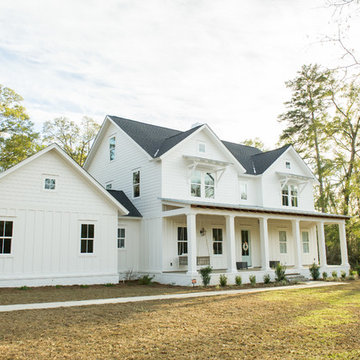
Tallahassee, FL two story, white, farmhouse style home.
Esempio della facciata di una casa grande a due piani con rivestimento in legno
Esempio della facciata di una casa grande a due piani con rivestimento in legno
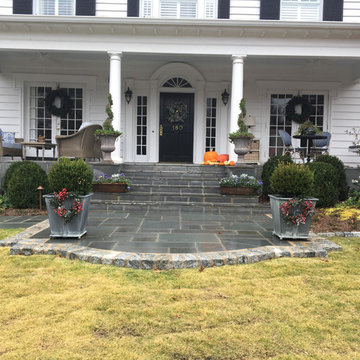
Idee per la facciata di una casa grande bianca classica a due piani con rivestimento in legno
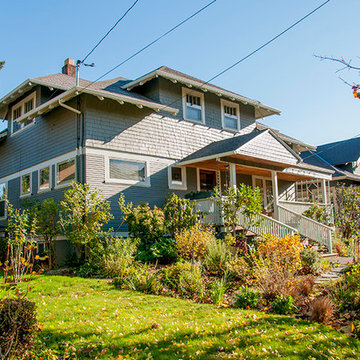
Esempio della villa verde classica a due piani di medie dimensioni con rivestimento in legno, tetto a padiglione e copertura a scandole
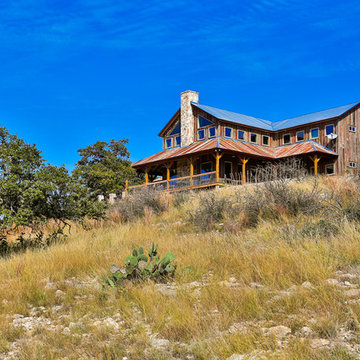
Foto della facciata di una casa marrone rustica a due piani di medie dimensioni con rivestimento in legno e tetto a capanna
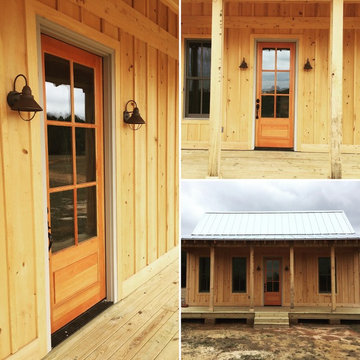
Foto della villa rustica a un piano con rivestimento in legno, tetto a capanna e copertura in metallo o lamiera
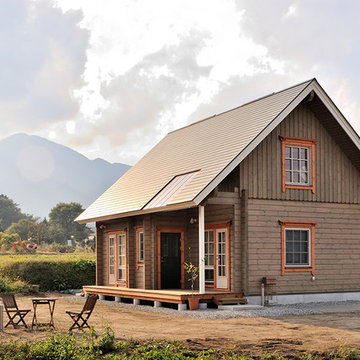
Ispirazione per la facciata di una casa marrone rustica a due piani con rivestimento in legno e tetto a capanna
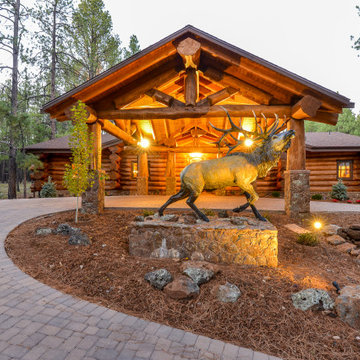
Esempio della facciata di una casa marrone rustica a un piano di medie dimensioni con rivestimento in legno, tetto a capanna e copertura a scandole
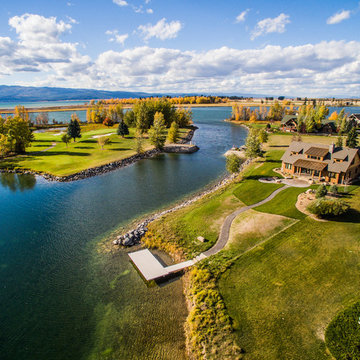
This is Beautiful Custom home built in Big Fork, MT. It's a 3,600 sq ft 3 suite bed bath with bonus room and office. Built in 2015 By R Lake Construction. For any information please Call 406-209-4805
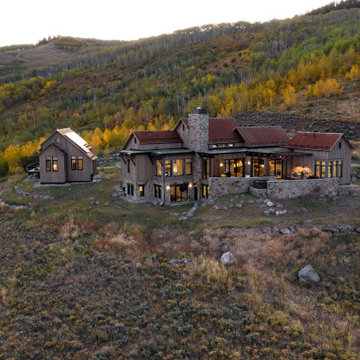
Aerial view of a beautiful mountain house. Aspens changing color in the background.
ULFBUILT is a diverse team of builders who specialize in construction and renovation. They are a one-stop shop for people looking to purchase, sell or build their dream house.
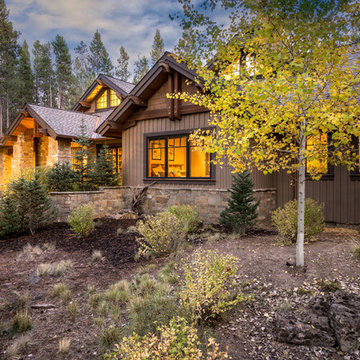
Ross Chandler
Immagine della facciata di una casa grande marrone rustica a due piani con rivestimento in legno e tetto a capanna
Immagine della facciata di una casa grande marrone rustica a due piani con rivestimento in legno e tetto a capanna
Facciate di case gialle con rivestimento in legno
9