Facciate di case gialle con rivestimento in legno
Filtra anche per:
Budget
Ordina per:Popolari oggi
41 - 60 di 541 foto
1 di 3

TEAM
Architect: LDa Architecture & Interiors
Builder: Lou Boxer Builder
Photographer: Greg Premru Photography
Foto della villa rossa country a due piani di medie dimensioni con rivestimento in legno, tetto a capanna, copertura in metallo o lamiera, pannelli sovrapposti e tetto grigio
Foto della villa rossa country a due piani di medie dimensioni con rivestimento in legno, tetto a capanna, copertura in metallo o lamiera, pannelli sovrapposti e tetto grigio
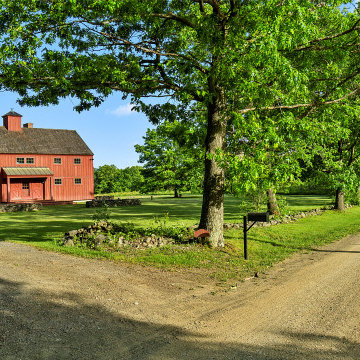
Foto della villa grande rossa country a due piani con rivestimento in legno, tetto a capanna e copertura a scandole
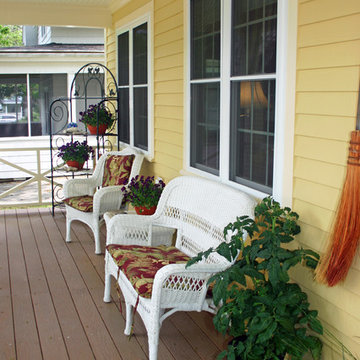
Foto della facciata di una casa gialla classica a due piani di medie dimensioni con rivestimento in legno

10K designed this new construction home for a family of four who relocated to a serene, tranquil, and heavily wooded lot in Shorewood. Careful siting of the home preserves existing trees, is sympathetic to existing topography and drainage of the site, and maximizes views from gathering spaces and bedrooms to the lake. Simple forms with a bold black exterior finish contrast the light and airy interior spaces and finishes. Sublime moments and connections to nature are created through the use of floor to ceiling windows, long axial sight lines through the house, skylights, a breezeway between buildings, and a variety of spaces for work, play, and relaxation.
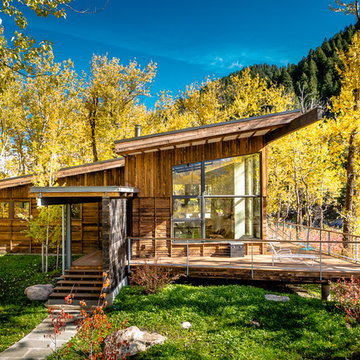
Dan Armstrong
Ispirazione per la casa con tetto a falda unica rustico a un piano con rivestimento in legno
Ispirazione per la casa con tetto a falda unica rustico a un piano con rivestimento in legno
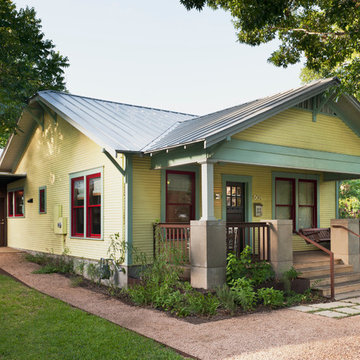
Whit Preston
Idee per la facciata di una casa contemporanea con rivestimento in legno
Idee per la facciata di una casa contemporanea con rivestimento in legno

Detailed Craftsman Front View. Often referred to as a "bungalow" style home, this type of design and layout typically make use of every square foot of usable space. Another benefit to this style home is it lends itself nicely to long, narrow lots and small building footprints. Stunning curb appeal, detaling and a friendly, inviting look are true Craftsman characteristics. Makes you just want to knock on the door to see what's inside!
Steven Begleiter/ stevenbegleiterphotography.com

Foto della facciata di una casa verde rustica a due piani con rivestimento in legno

Ispirazione per la villa nera contemporanea a due piani con rivestimento in legno, tetto a capanna, copertura in metallo o lamiera, tetto grigio e pannelli e listelle di legno

Photo by Andrew Giammarco.
Idee per la facciata di una casa grande bianca contemporanea a tre piani con rivestimento in legno e copertura in metallo o lamiera
Idee per la facciata di una casa grande bianca contemporanea a tre piani con rivestimento in legno e copertura in metallo o lamiera

This modern farmhouse located outside of Spokane, Washington, creates a prominent focal point among the landscape of rolling plains. The composition of the home is dominated by three steep gable rooflines linked together by a central spine. This unique design evokes a sense of expansion and contraction from one space to the next. Vertical cedar siding, poured concrete, and zinc gray metal elements clad the modern farmhouse, which, combined with a shop that has the aesthetic of a weathered barn, creates a sense of modernity that remains rooted to the surrounding environment.
The Glo double pane A5 Series windows and doors were selected for the project because of their sleek, modern aesthetic and advanced thermal technology over traditional aluminum windows. High performance spacers, low iron glass, larger continuous thermal breaks, and multiple air seals allows the A5 Series to deliver high performance values and cost effective durability while remaining a sophisticated and stylish design choice. Strategically placed operable windows paired with large expanses of fixed picture windows provide natural ventilation and a visual connection to the outdoors.
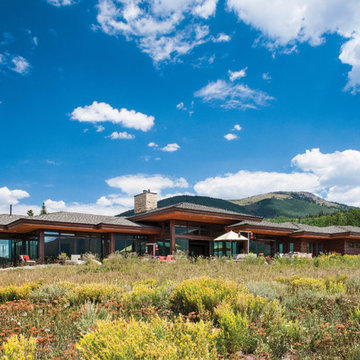
This one-story milled log home's staggered roof line blends with the layout of the surrounding mountain range.
Produced By: PrecisionCraft Log & Timber Homes
Photos: Heidi Long

Lake Cottage Porch, standing seam metal roofing and cedar shakes blend into the Vermont fall foliage. Simple and elegant.
Photos by Susan Teare
Idee per la facciata di una casa rustica a un piano con rivestimento in legno, copertura in metallo o lamiera e tetto nero
Idee per la facciata di una casa rustica a un piano con rivestimento in legno, copertura in metallo o lamiera e tetto nero

Originally, the front of the house was on the left (eave) side, facing the primary street. Since the Garage was on the narrower, quieter side street, we decided that when we would renovate, we would reorient the front to the quieter side street, and enter through the front Porch.
So initially we built the fencing and Pergola entering from the side street into the existing Front Porch.
Then in 2003, we pulled off the roof, which enclosed just one large room and a bathroom, and added a full second story. Then we added the gable overhangs to create the effect of a cottage with dormers, so as not to overwhelm the scale of the site.
The shingles are stained Cabots Semi-Solid Deck and Siding Oil Stain, 7406, color: Burnt Hickory, and the trim is painted with Benjamin Moore Aura Exterior Low Luster Narraganset Green HC-157, (which is actually a dark blue).
Photo by Glen Grayson, AIA
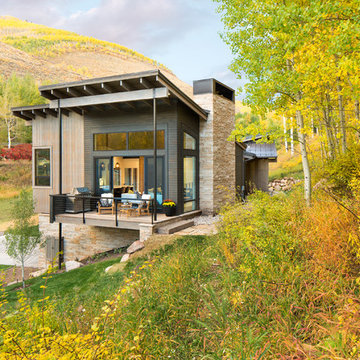
Kimberly Gavin
Idee per la facciata di una casa beige contemporanea a un piano con rivestimento in legno
Idee per la facciata di una casa beige contemporanea a un piano con rivestimento in legno
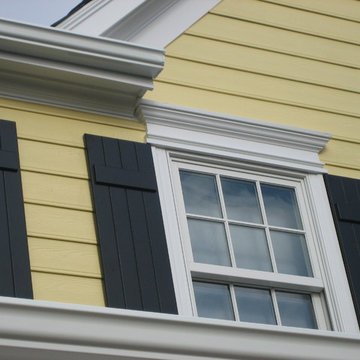
This once severely neglected Southern Colonial in Great Falls, VA was completed restored. Exterior includes new Marvin windows & doors, HardiePlank siding, Azek composite trim & moldings, Ipe porch flooring, custom Redwood herringbone-styled railing and a carriage-house garage door.
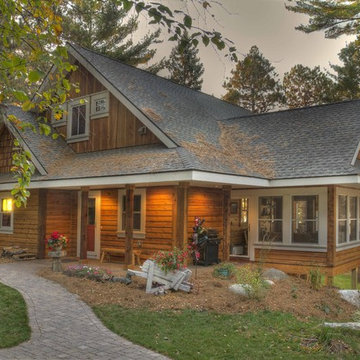
Immagine della facciata di una casa rustica a due piani con rivestimento in legno

Immagine della micro casa piccola verde classica a un piano con rivestimento in legno, tetto a capanna e copertura in metallo o lamiera

Idee per la facciata di una casa grande marrone country a due piani con rivestimento in legno, tetto a capanna e copertura in metallo o lamiera

Featuring a spectacular view of the Bitterroot Mountains, this home is custom-tailored to meet the needs of our client and their growing family. On the main floor, the white oak floors integrate the great room, kitchen, and dining room to make up a grand living space. The lower level contains the family/entertainment room, additional bedrooms, and additional spaces that will be available for the homeowners to adapt as needed in the future.
Photography by Flori Engbrecht
Facciate di case gialle con rivestimento in legno
3