Facciate di case eclettiche nere
Filtra anche per:
Budget
Ordina per:Popolari oggi
41 - 56 di 56 foto
1 di 3
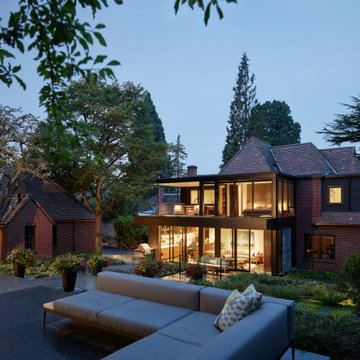
The backyard includes new seating areas and converted accessory structures. An existing detached garage becomes a Bathouse with a new hot tub area behind it.

The new addition extends from and expands an existing flat roof dormer. Aluminum plate siding marries with brick, glass, and concrete to tie new to old.
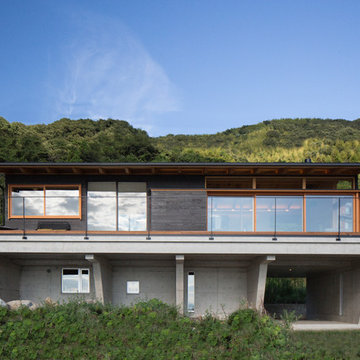
撮影:北村徹
Idee per la villa nera eclettica a due piani con tetto a capanna e copertura in metallo o lamiera
Idee per la villa nera eclettica a due piani con tetto a capanna e copertura in metallo o lamiera
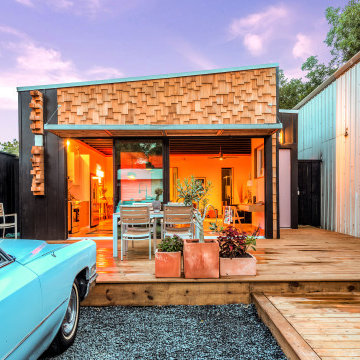
2020 New Construction - Designed + Built + Curated by Steven Allen Designs, LLC - 3 of 5 of the Nouveau Bungalow Series. Inspired by New Mexico Artist Georgia O' Keefe. Featuring Sunset Colors + Vintage Decor + Houston Art + Concrete Countertops + Custom White Oak and White Cabinets + Handcrafted Tile + Frameless Glass + Polished Concrete Floors + Floating Concrete Shelves + 48" Concrete Pivot Door + Recessed White Oak Base Boards + Concrete Plater Walls + Recessed Joist Ceilings + Drop Oak Dining Ceiling + Designer Fixtures and Decor.
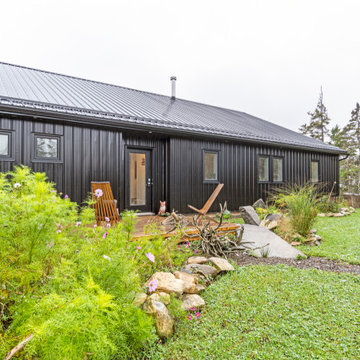
Idee per la villa nera eclettica di medie dimensioni con rivestimento in metallo, tetto nero e pannelli e listelle di legno
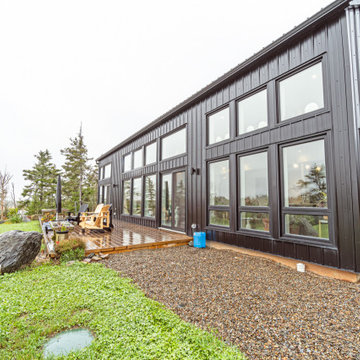
Ispirazione per la villa nera eclettica di medie dimensioni con rivestimento in metallo, tetto nero e pannelli e listelle di legno
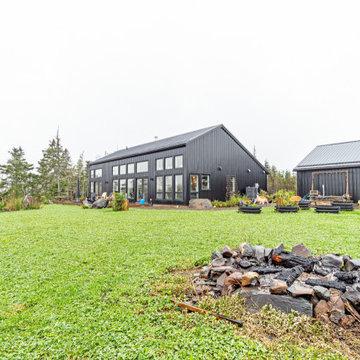
Immagine della villa nera eclettica di medie dimensioni con rivestimento in metallo, tetto nero e pannelli e listelle di legno
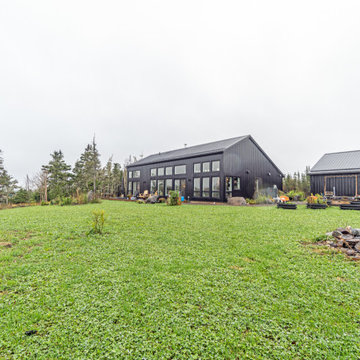
Ispirazione per la villa nera eclettica di medie dimensioni con rivestimento in metallo, tetto nero e pannelli e listelle di legno
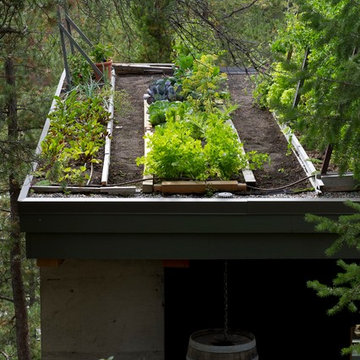
vegetable garden
Ispirazione per la villa grande nera eclettica a due piani con rivestimenti misti, tetto a capanna e copertura a scandole
Ispirazione per la villa grande nera eclettica a due piani con rivestimenti misti, tetto a capanna e copertura a scandole
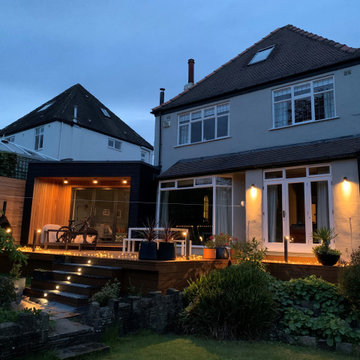
A sleek single storey extension that has been purposfully designed to contrast yet compliment a traditional detached house in Sheffield.
The extension uses black external timber cladding with the inner faces of the projecting frame enhanced with vibrant Cedar cladding to create a bold finish that draws you in from the garden
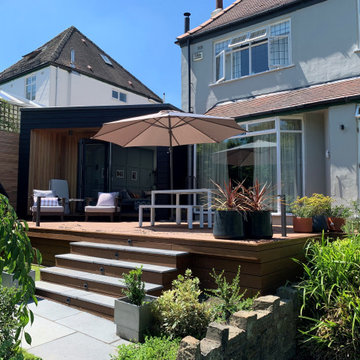
A sleek single storey extension that has been purposfully designed to contrast yet compliment a traditional detached house in Sheffield.
The extension uses black external timber cladding with the inner faces of the projecting frame enhanced with vibrant Cedar cladding to create a bold finish that draws you in from the garden
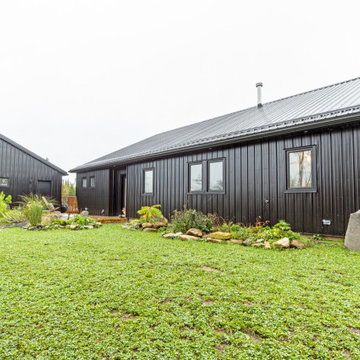
Idee per la villa nera eclettica di medie dimensioni con tetto nero e pannelli e listelle di legno
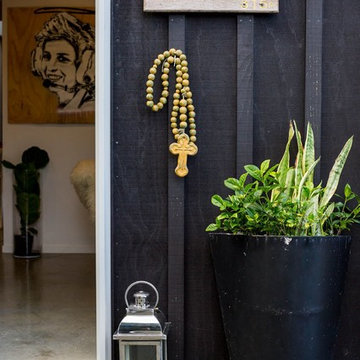
Louise Munro
Immagine della facciata di una casa nera eclettica con rivestimento in legno
Immagine della facciata di una casa nera eclettica con rivestimento in legno
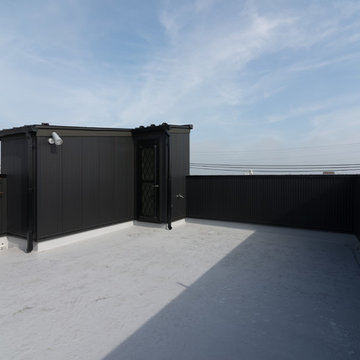
住宅地でも屋上は見晴らしがよく、プライベートを満喫できます。天気の良い休日には、BBQやテントを張ってキャンプ気分を楽しむ予定とのこと。
Esempio della villa nera eclettica a tre piani con rivestimento in metallo e tetto piano
Esempio della villa nera eclettica a tre piani con rivestimento in metallo e tetto piano
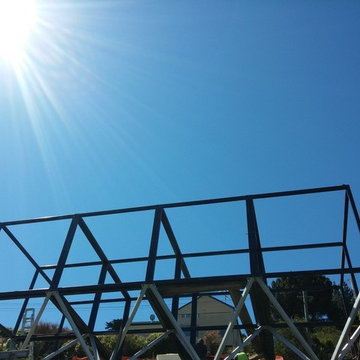
Idee per la facciata di una casa piccola nera eclettica a un piano
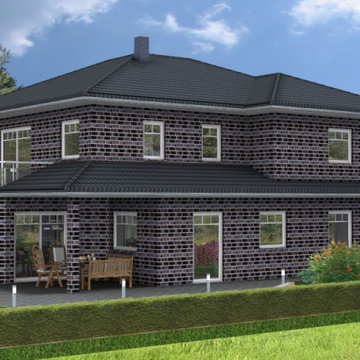
Planung und 3D-Renderimg © Tobias Koeppe: Gartenansicht S-W
Ispirazione per la villa grande nera eclettica a un piano con tetto a padiglione, copertura in tegole, tetto nero e rivestimento in mattone verniciato
Ispirazione per la villa grande nera eclettica a un piano con tetto a padiglione, copertura in tegole, tetto nero e rivestimento in mattone verniciato
Facciate di case eclettiche nere
3