Facciate di case eclettiche con copertura a scandole
Filtra anche per:
Budget
Ordina per:Popolari oggi
41 - 60 di 552 foto
1 di 3
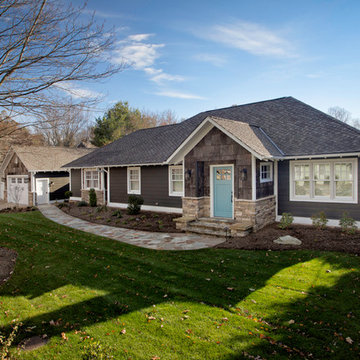
Idee per la villa grande grigia eclettica a un piano con rivestimenti misti, falda a timpano e copertura a scandole
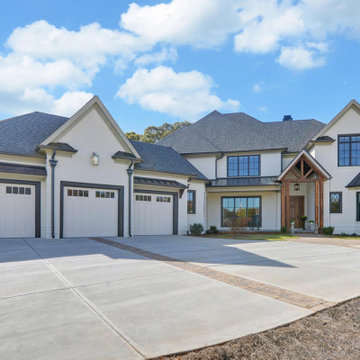
Gorgeous custom 2-story white-brick home with 3-car drive-through garage and curricular front driveway. The home features a rustic exposed beam front entrance. Inside, it is built with hardwood floors throughout along with wood paneled ceilings in the foyer and hallways. Other rooms feature exposed beam ceilings and the great room exhibits a wonderful vaulted wood ceiling with exposed beams and floor to ceiling natural lighting. The interior of the home has exposed brick walls in the living, kitchen and eating areas. The kitchen features a large island for both food prep and an eating area with bar stools. The abundant white kitchen cabinetry is accompanied by stainless steel appliances and ample countertop space. To reach the upstairs, there is a modern open staircase which is accented with windows on each landing. The master bedroom features a large wood inlaid trey ceiling and sliding barn doors to the master bath. The master bath includes large his and her vanities as well as a separate tub and step less walk-in shower. The upstairs incorporates a curved open-rail view of the expansive great room below. The home also has a weight room/gym area. The outdoor living spaces include an outdoor brick fireplace accompanied by complete outdoor stainless steel appliances kitchen for great entertaining. The backyard includes a spacious rustic covered pavilion and a separate brick finished fire pit. The landscape includes a fully sodded yard and flowering trees.
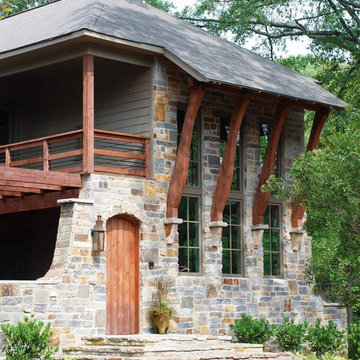
Esempio della villa grigia eclettica a due piani di medie dimensioni con rivestimenti misti, tetto a capanna e copertura a scandole
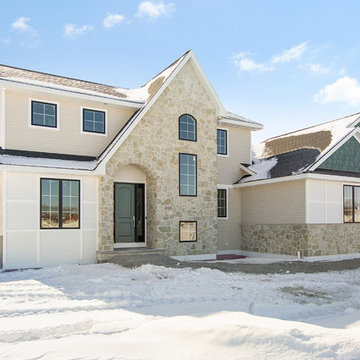
Photo by Fotosold
Esempio della villa beige eclettica a due piani con rivestimenti misti, tetto a capanna e copertura a scandole
Esempio della villa beige eclettica a due piani con rivestimenti misti, tetto a capanna e copertura a scandole
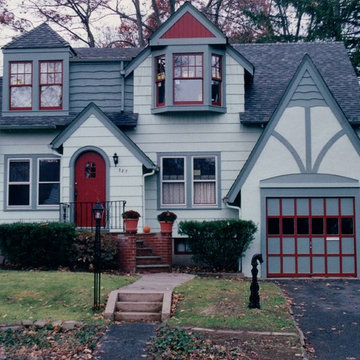
A LIVELY SHED DORMER added to the front of this English cottage provided more room for three bedrooms.
A VARIETY OF WOOD SIDING PROFILES were repeated from the original house to make the second story appear original. Various SHADES OF GRAY-GREEN on roof, siding and trim make for a monochromatic color scheme enlivened by deep red highlights.
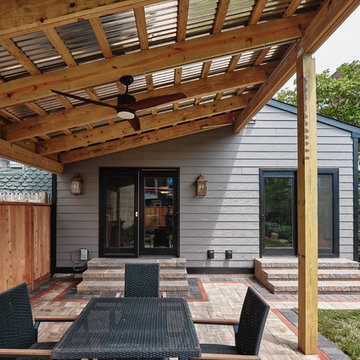
Two story addition in Fishtown, Philadelphia. With Hardie siding in aged pewter and black trim details for windows and doors. First floor includes kitchen, pantry, mudroom and powder room. The second floor features both a guest bedroom and guest bathroom.
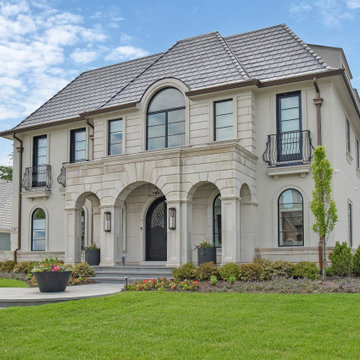
Foto della villa grande beige eclettica a due piani con rivestimento in stucco, copertura a scandole e tetto nero
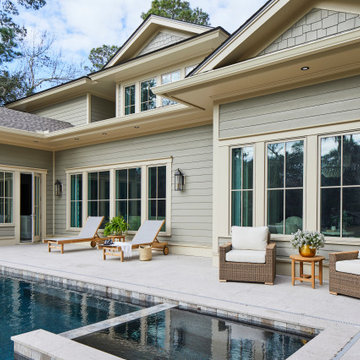
The rear facade of a new custom designed home, looking back toward the master bedroom and great room. The open door leads to the dining area and to a screened porch beyond. We designed the pool to blend with the families outdoor living lifestyle.

Архитекторы: Дмитрий Глушков, Фёдор Селенин; Фото: Антон Лихтарович
Esempio della villa grande beige eclettica a due piani con rivestimenti misti, tetto piano, copertura a scandole, tetto marrone e pannelli e listelle di legno
Esempio della villa grande beige eclettica a due piani con rivestimenti misti, tetto piano, copertura a scandole, tetto marrone e pannelli e listelle di legno
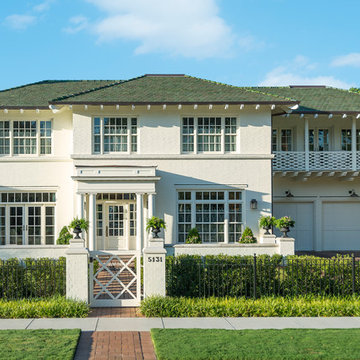
Foto della villa bianca eclettica a due piani di medie dimensioni con rivestimento in mattoni, tetto a padiglione e copertura a scandole
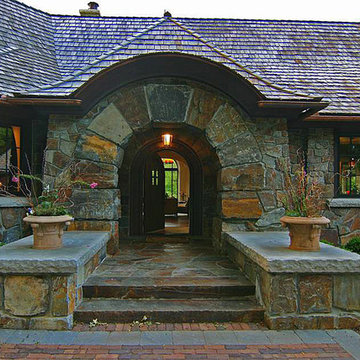
Jambo,
Idee per la villa grande beige eclettica a due piani con rivestimento in pietra, tetto a padiglione e copertura a scandole
Idee per la villa grande beige eclettica a due piani con rivestimento in pietra, tetto a padiglione e copertura a scandole
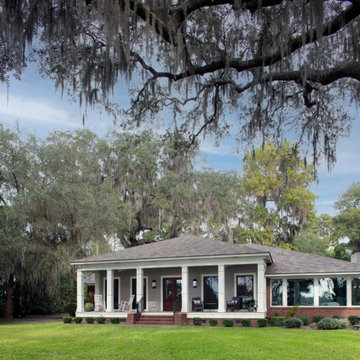
Front porch view with sapele french doors, enlarged double hung windows and large picture windows in the sunroom.
Esempio della villa grande grigia eclettica a un piano con rivestimento in legno, copertura a scandole, tetto a padiglione, tetto grigio e pannelli sovrapposti
Esempio della villa grande grigia eclettica a un piano con rivestimento in legno, copertura a scandole, tetto a padiglione, tetto grigio e pannelli sovrapposti
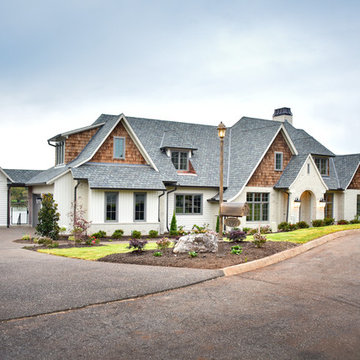
Immagine della villa grande bianca eclettica a tre piani con rivestimento con lastre in cemento, tetto a capanna e copertura a scandole
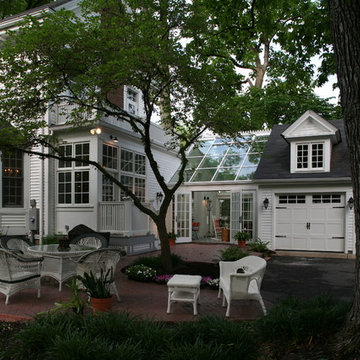
Foto della facciata di una casa grande bianca eclettica a due piani con rivestimento in legno, tetto a capanna e copertura a scandole
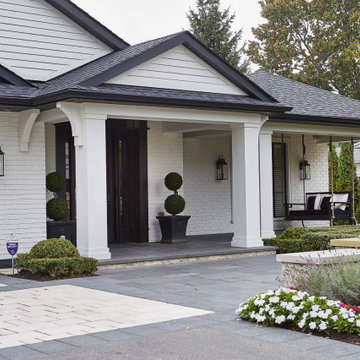
Exterior of an eclectic home with a porch swing.
Foto della villa ampia bianca eclettica a un piano con rivestimento in mattoni, tetto a padiglione e copertura a scandole
Foto della villa ampia bianca eclettica a un piano con rivestimento in mattoni, tetto a padiglione e copertura a scandole
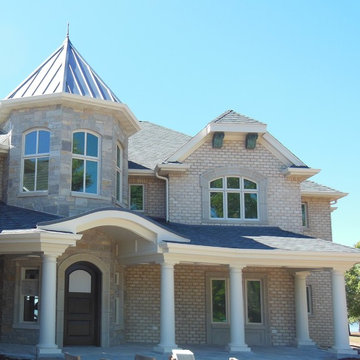
Arched Entry Roofline with Tuscan Tapered Columns. Brick with Stone Accents and Precast Stone Window Surrounds. Turret Room with Accent Metal Roofing. Round Top Wood Entry Door. Antique Copper Corbels Support a Clipped Hip Accent Roofline. Arched Transom Windows Provide Additional Traditional Detailing to the Turret Windows & Accent 2nd Story Roof Line.
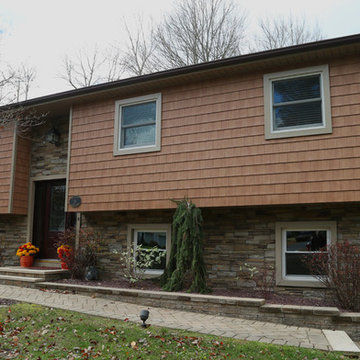
Stone Veneer and Vinyl Shingles. Fiberglass entry door stained.
Foto della facciata di una casa multicolore eclettica a due piani di medie dimensioni con rivestimenti misti e copertura a scandole
Foto della facciata di una casa multicolore eclettica a due piani di medie dimensioni con rivestimenti misti e copertura a scandole
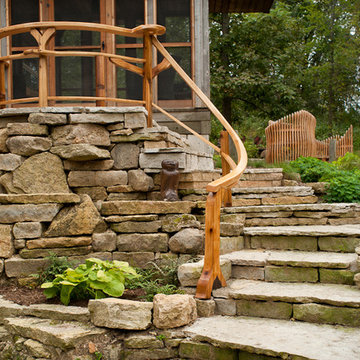
Zane Williams
Esempio della villa grande marrone eclettica a tre piani con rivestimento in legno, tetto a capanna, copertura a scandole e tetto marrone
Esempio della villa grande marrone eclettica a tre piani con rivestimento in legno, tetto a capanna, copertura a scandole e tetto marrone
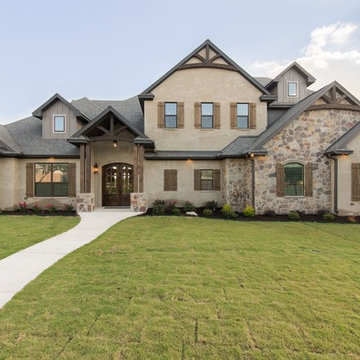
Foto della villa eclettica a due piani con rivestimenti misti, tetto a capanna e copertura a scandole
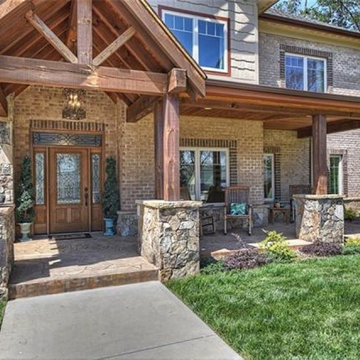
Beautiful fiberglass door with leaded sidelights and transom. Cedar columns milled from trees felled and dried at a local farm. Front porch ceiling is cedar tongue and groove reclaimed from a local farm house being demolished. Stone is TN fieldstone. Porch is stamped concrete
Facciate di case eclettiche con copertura a scandole
3