Facciate di case eclettiche a tre piani
Filtra anche per:
Budget
Ordina per:Popolari oggi
81 - 100 di 541 foto
1 di 3
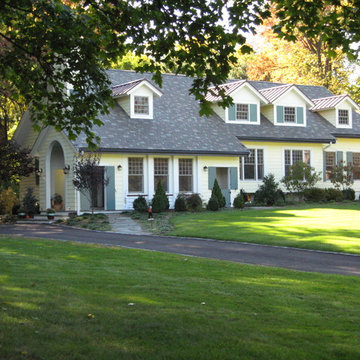
MADE TO LOOK LIKE IT PREDATES ITS NEIGHBORS, this house was once a common bi-level tract house.
RANDOM COLOR AND SIZE SLATE SHINGLES give vintage appeal.
SMALL SQUARE WINDOW PANES are the same size throughout no matter the scale of the actual window.
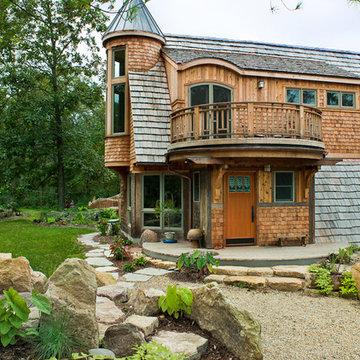
Zane Williams
Ispirazione per la villa marrone eclettica a tre piani di medie dimensioni con rivestimento in legno, tetto a capanna, copertura a scandole e tetto marrone
Ispirazione per la villa marrone eclettica a tre piani di medie dimensioni con rivestimento in legno, tetto a capanna, copertura a scandole e tetto marrone
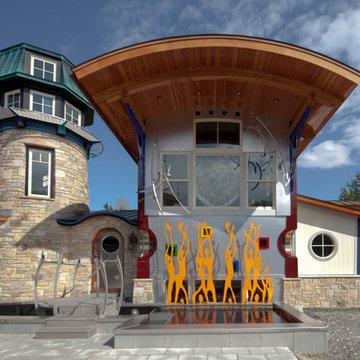
Beckstrom Architecture
Immagine della facciata di una casa eclettica a tre piani con rivestimenti misti
Immagine della facciata di una casa eclettica a tre piani con rivestimenti misti
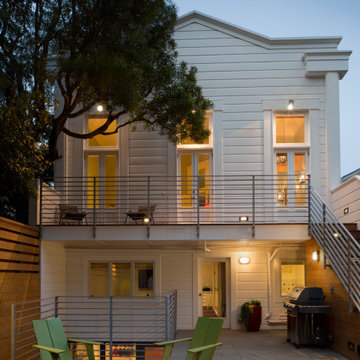
Paul Dyer Photography
Esempio della villa grande bianca eclettica a tre piani con rivestimento in legno e falda a timpano
Esempio della villa grande bianca eclettica a tre piani con rivestimento in legno e falda a timpano
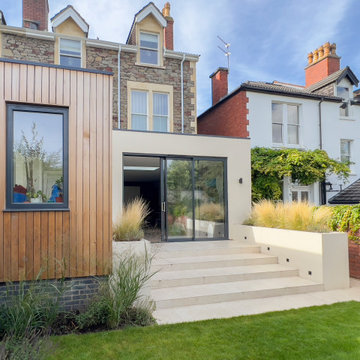
This Edwardian house in Redland has been refurbished from top to bottom. The 1970s decor has been replaced with a contemporary and slightly eclectic design concept. The house has been extended with a full width extension to create a light and airy dining room which connects the house with the garden via triple sliding doors. The smaller timber clad extension houses the utility room.
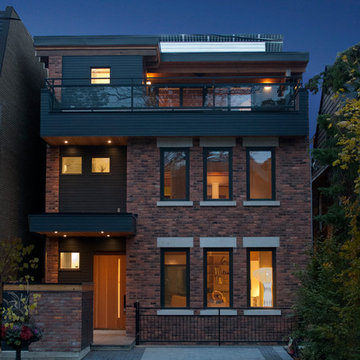
Farnham avenue house is a single-family detached residentail infill project. Some of the Eco-friendly design aspects are time honored such as, vertical ventilation and natural daylight shafts, dynamic cross ventilation, passive solar shading, and super insulation. Other features have been around for a long time, but are not that common on a confined city lot, such as geothermal heating and cooling. There are major elements that are reclaimed such as the exterior brick and structural timbers. Numerous locally sourced materials are incorporated. And some components are cutting edge technology, such as the bi-facial solar panels tied into the Ontario government's FIT (feed-in Tariff) program. This house is a merging of old and new eco friendly architectural technologies.
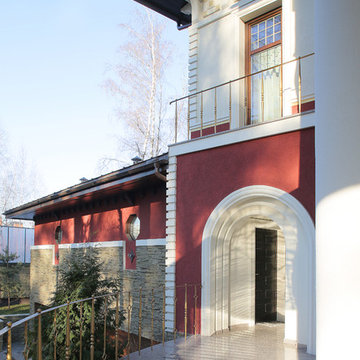
Вход на флигель расположен над гаражом, дверь скрывается за тремя арками, которые были призваны выровнять симметрию стены и всех проемов.
Foto della villa grande rossa eclettica a tre piani con rivestimento in stucco, tetto a capanna e copertura in metallo o lamiera
Foto della villa grande rossa eclettica a tre piani con rivestimento in stucco, tetto a capanna e copertura in metallo o lamiera
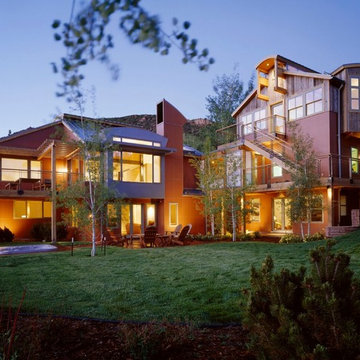
Esempio della facciata di una casa ampia marrone eclettica a tre piani con rivestimenti misti e falda a timpano
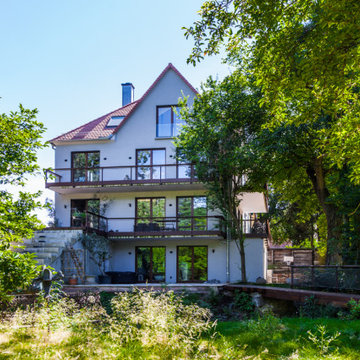
Idee per la facciata di una casa bifamiliare grande grigia eclettica a tre piani con rivestimento in stucco, tetto a padiglione, copertura in tegole, tetto rosso e scale
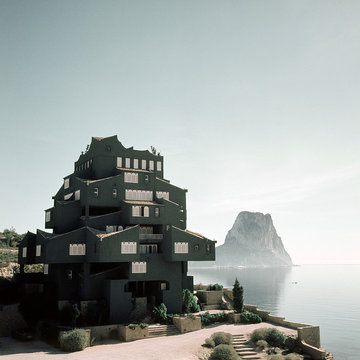
Foto della facciata di una casa ampia verde eclettica a tre piani con rivestimento in stucco e tetto a mansarda
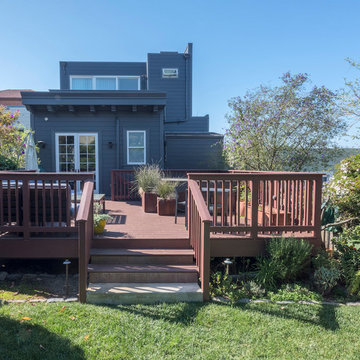
Ispirazione per la villa grande grigia eclettica a tre piani con rivestimento con lastre in cemento, tetto piano e copertura mista
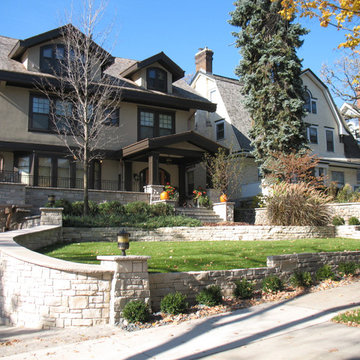
Stuart Lorenz Photograpghy
Idee per la facciata di una casa grande marrone eclettica a tre piani con rivestimento in stucco e tetto a capanna
Idee per la facciata di una casa grande marrone eclettica a tre piani con rivestimento in stucco e tetto a capanna
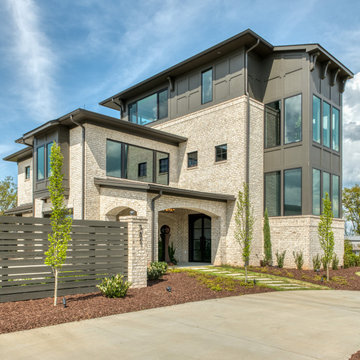
Main Entry
Esempio della villa grande marrone eclettica a tre piani con rivestimento in mattoni, tetto a padiglione, copertura mista, tetto marrone e pannelli e listelle di legno
Esempio della villa grande marrone eclettica a tre piani con rivestimento in mattoni, tetto a padiglione, copertura mista, tetto marrone e pannelli e listelle di legno
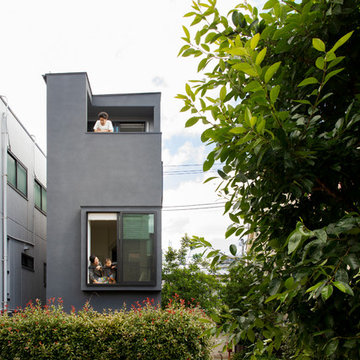
隣接する公園を我が家の庭と見立てた住宅です。
photo by Brian Sawazaki Photography
Ispirazione per la villa piccola nera eclettica a tre piani con rivestimento in cemento, tetto piano e copertura in metallo o lamiera
Ispirazione per la villa piccola nera eclettica a tre piani con rivestimento in cemento, tetto piano e copertura in metallo o lamiera
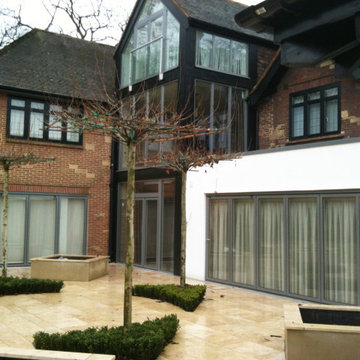
Una Villa all'Inglese è un intervento di ristrutturazione di un’abitazione unifamiliare.
Il tipo di intervento è definito in inglese Extension, perché viene inserito un nuovo volume nell'edificio esistente.
Il desiderio della committenza era quello di creare un'estensione contemporanea nella villa di famiglia, che offrisse spazi flessibili e garantisse al contempo l'adattamento nel suo contesto.
La proposta, sebbene di forma contemporanea, si fonde armoniosamente con l'ambiente circostante e rispetta il carattere dell'edificio esistente.
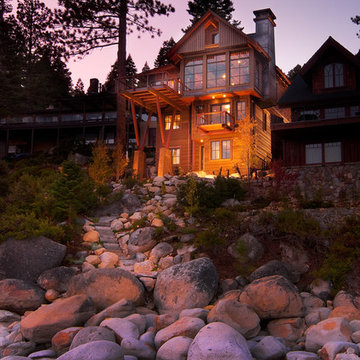
Lake Tahoe - Lakeside home
Ispirazione per la facciata di una casa grande eclettica a tre piani con rivestimento in legno
Ispirazione per la facciata di una casa grande eclettica a tre piani con rivestimento in legno
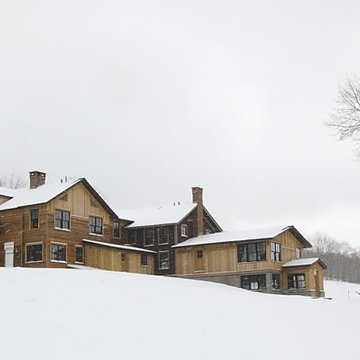
Idee per la villa ampia rossa eclettica a tre piani con rivestimenti misti, tetto a capanna e copertura in metallo o lamiera
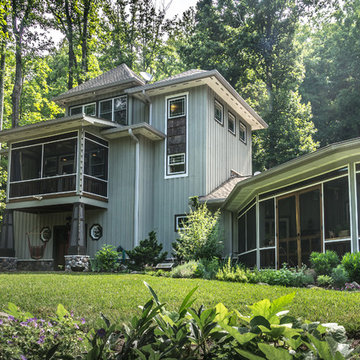
We built the original, multi-sided Deltec home for this client in 2009. After a few years, they asked us to add on a traditionally-constructed expansion of two stories, plus 3 third-story tower. Over time, we've constructed a pottery/art studio, a kiln house, storage building, and most recently, a 1,200 sq. ft. Deltec shop to house tools for the owner’s hobby—welding. The secluded compound is far, far off the beaten path, at the end of a one-lane mountain road. Their retirement lifestyle and decorating tastes are traditional casual.
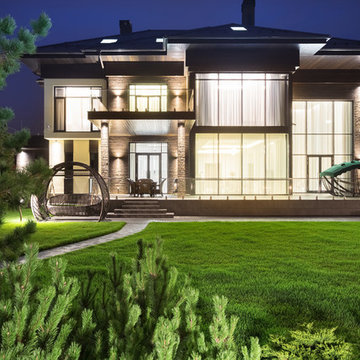
Архитекторы: Дмитрий Глушков, Фёдор Селенин; Фото: Антон Лихтарович
Esempio della villa grande beige eclettica a tre piani con rivestimento in pietra, tetto piano, copertura in tegole, tetto grigio e pannelli e listelle di legno
Esempio della villa grande beige eclettica a tre piani con rivestimento in pietra, tetto piano, copertura in tegole, tetto grigio e pannelli e listelle di legno
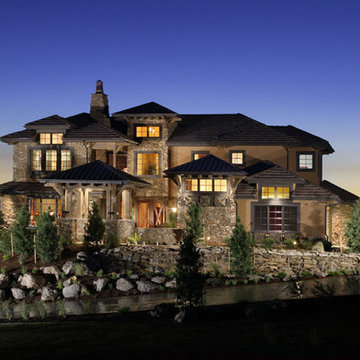
Foto della facciata di una casa grande beige eclettica a tre piani con rivestimento in pietra
Facciate di case eclettiche a tre piani
5