Facciate di case di medie dimensioni con copertura a scandole
Filtra anche per:
Budget
Ordina per:Popolari oggi
141 - 160 di 30.137 foto
1 di 3
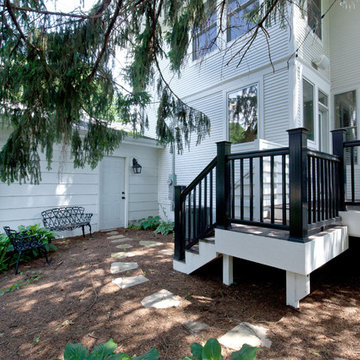
Relaxing back deck leads to naturally landscaped backyard. Multiple areas to entertain and enjoy the outdoors.
Meyer Design
Photos: Jody Kmetz
Esempio della villa bianca country a due piani di medie dimensioni con rivestimenti misti e copertura a scandole
Esempio della villa bianca country a due piani di medie dimensioni con rivestimenti misti e copertura a scandole
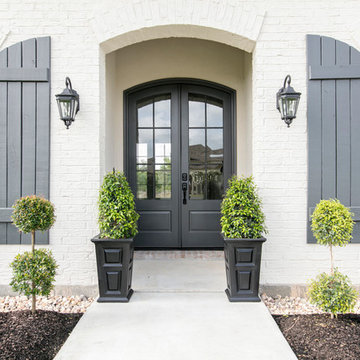
Immagine della villa beige classica a un piano di medie dimensioni con rivestimento in mattoni, copertura a scandole e tetto a padiglione

Front elevation, highlighting double-gable entry at the front porch with double-column detail at the porch and garage. Exposed rafter tails and cedar brackets are shown, along with gooseneck vintage-style fixtures at the garage doors..
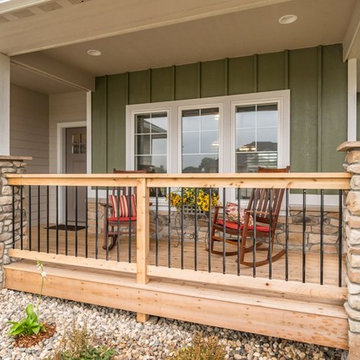
Photo Credit: Tim Hanson Photography
Foto della villa verde classica a un piano di medie dimensioni con rivestimenti misti, tetto a capanna e copertura a scandole
Foto della villa verde classica a un piano di medie dimensioni con rivestimenti misti, tetto a capanna e copertura a scandole
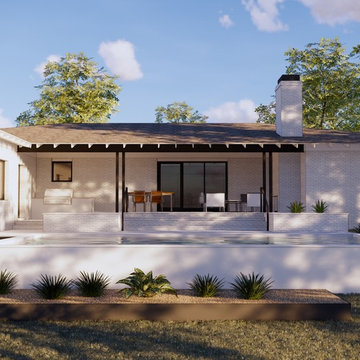
John West Stoddard & Associates
Ispirazione per la villa bianca classica a un piano di medie dimensioni con rivestimento in mattoni, tetto a padiglione e copertura a scandole
Ispirazione per la villa bianca classica a un piano di medie dimensioni con rivestimento in mattoni, tetto a padiglione e copertura a scandole

Exterior rear of house.
Esempio della villa grigia contemporanea a due piani di medie dimensioni con rivestimento in vinile, tetto piano e copertura a scandole
Esempio della villa grigia contemporanea a due piani di medie dimensioni con rivestimento in vinile, tetto piano e copertura a scandole

Eric Rorer Photographer
Ispirazione per la facciata di una casa grigia contemporanea a due piani di medie dimensioni con rivestimento con lastre in cemento e copertura a scandole
Ispirazione per la facciata di una casa grigia contemporanea a due piani di medie dimensioni con rivestimento con lastre in cemento e copertura a scandole
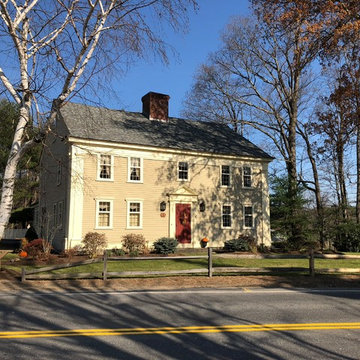
Foto della villa beige classica a due piani di medie dimensioni con rivestimento in legno, tetto a capanna e copertura a scandole

Randall Perry Photography
Foto della villa blu american style a due piani di medie dimensioni con rivestimento in vinile, tetto a mansarda e copertura a scandole
Foto della villa blu american style a due piani di medie dimensioni con rivestimento in vinile, tetto a mansarda e copertura a scandole
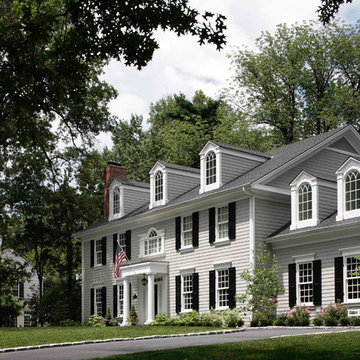
Important: Houzz content often includes “related photos” and “sponsored products.” Products tagged or listed by Houzz are not Gahagan-Eddy product, nor have they been approved by Gahagan-Eddy or any related professionals.
Please direct any questions about our work to socialmedia@gahagan-eddy.com.
Thank you.
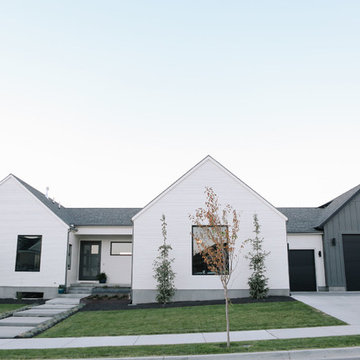
Ispirazione per la villa bianca moderna a due piani di medie dimensioni con rivestimento in legno, tetto a capanna e copertura a scandole
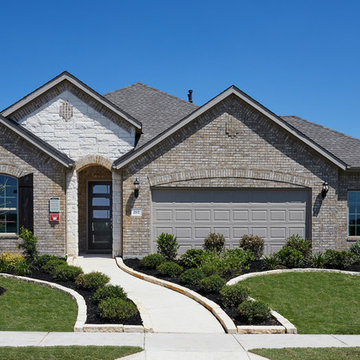
Idee per la villa grigia contemporanea a un piano di medie dimensioni con rivestimento in mattoni, tetto a capanna e copertura a scandole
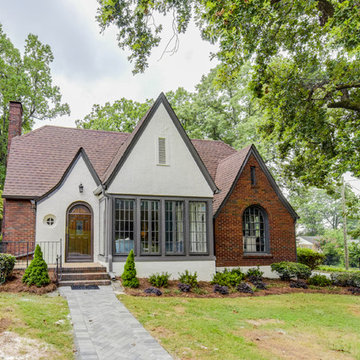
Immagine della villa bianca rustica a due piani di medie dimensioni con rivestimenti misti, tetto a capanna e copertura a scandole

Shooting Star Photography
In Collaboration with Charles Cudd Co.
Idee per la villa bianca stile marinaro a due piani di medie dimensioni con rivestimento in legno e copertura a scandole
Idee per la villa bianca stile marinaro a due piani di medie dimensioni con rivestimento in legno e copertura a scandole
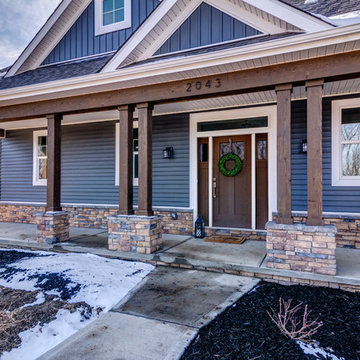
Mary Jane Salopek, Picatour
Esempio della villa blu country a due piani di medie dimensioni con rivestimento in vinile, tetto a capanna e copertura a scandole
Esempio della villa blu country a due piani di medie dimensioni con rivestimento in vinile, tetto a capanna e copertura a scandole
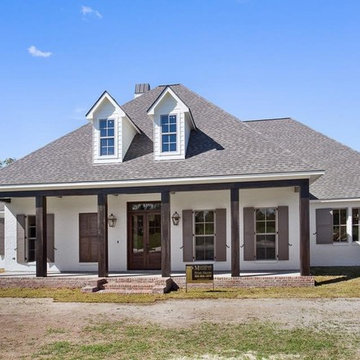
Immagine della villa bianca american style a un piano di medie dimensioni con rivestimento in mattoni, tetto a padiglione e copertura a scandole

Builder: Brad DeHaan Homes
Photographer: Brad Gillette
Every day feels like a celebration in this stylish design that features a main level floor plan perfect for both entertaining and convenient one-level living. The distinctive transitional exterior welcomes friends and family with interesting peaked rooflines, stone pillars, stucco details and a symmetrical bank of windows. A three-car garage and custom details throughout give this compact home the appeal and amenities of a much-larger design and are a nod to the Craftsman and Mediterranean designs that influenced this updated architectural gem. A custom wood entry with sidelights match the triple transom windows featured throughout the house and echo the trim and features seen in the spacious three-car garage. While concentrated on one main floor and a lower level, there is no shortage of living and entertaining space inside. The main level includes more than 2,100 square feet, with a roomy 31 by 18-foot living room and kitchen combination off the central foyer that’s perfect for hosting parties or family holidays. The left side of the floor plan includes a 10 by 14-foot dining room, a laundry and a guest bedroom with bath. To the right is the more private spaces, with a relaxing 11 by 10-foot study/office which leads to the master suite featuring a master bath, closet and 13 by 13-foot sleeping area with an attractive peaked ceiling. The walkout lower level offers another 1,500 square feet of living space, with a large family room, three additional family bedrooms and a shared bath.
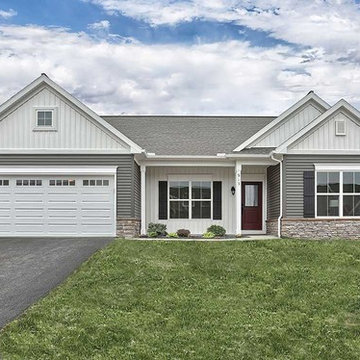
This 1-story home with inviting front porch includes a 2-car garage, 3 bedrooms and 2 full bathrooms. Hardwood flooring in the Foyer extends to the Family Room, Breakfast Area, Kitchen, and Laundry room. The Dining Room in the front of the home is adorned with elegant tray ceiling and craftsman style wainscoting and chair rail. The Family Room is accented by triple windows for plenty of sunlight and a cozy gas fireplace with stone surround. The Breakfast Area provides sliding glass door access to the deck. The Kitchen is well-appointed with HanStone quartz countertops with tile backsplash, an island with raised breakfast bar for eat-in seating, attractive cabinetry with crown molding, and stainless steel appliances. The Owner’s Suite, quietly situated to the back of the home, includes a large closet and a private bathroom with double bowl vanity and 5’ shower.
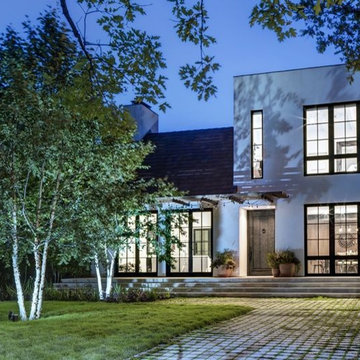
Charles Davis Smith
Immagine della villa bianca classica a due piani di medie dimensioni con rivestimento in stucco, tetto a capanna e copertura a scandole
Immagine della villa bianca classica a due piani di medie dimensioni con rivestimento in stucco, tetto a capanna e copertura a scandole
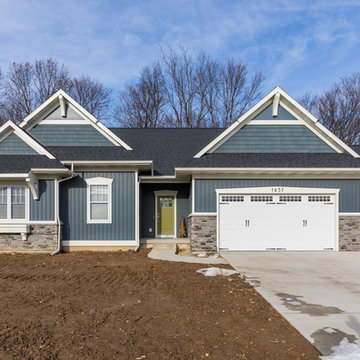
New custom home just completed in Byron Center! One of our most popular home layouts, this craftsman style ranch features an open layout with 1,810 square feet of space on the main floor with lots of gorgeous trimwork and so many unique, custom features throughout!
Facciate di case di medie dimensioni con copertura a scandole
8