Facciate di case di medie dimensioni con copertura a scandole
Filtra anche per:
Budget
Ordina per:Popolari oggi
101 - 120 di 30.137 foto
1 di 3
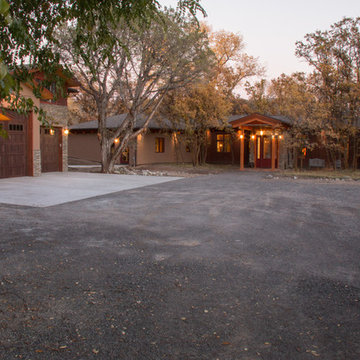
Idee per la villa beige contemporanea a un piano di medie dimensioni con rivestimento in stucco, tetto a capanna e copertura a scandole
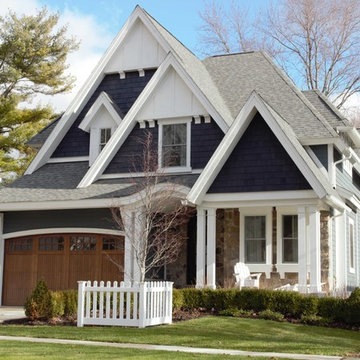
Esempio della villa blu american style a due piani di medie dimensioni con tetto a padiglione, rivestimento in legno e copertura a scandole
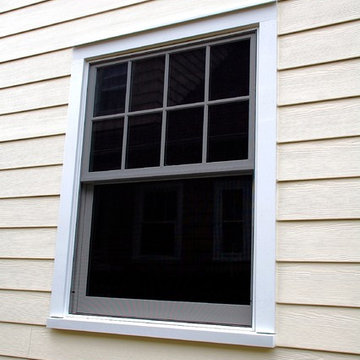
Wilmette, IL Exterior Remodel by Siding & Windows Group. We replaced Windows with Marvin Ultimate Clad Windows in Exterior Color Stone White, installed James Hardie Siding HardiePlank Lap Siding ColorPlus Technology Color Sail Cloth and HardieTrim Smooth Boards in ColorPlus Technology Color Arctic White, along with HardieSoffit both Vented and Non-Vented. Also updated the Shutters.
Foto della villa grigia american style a due piani di medie dimensioni con rivestimento in vinile, falda a timpano e copertura a scandole
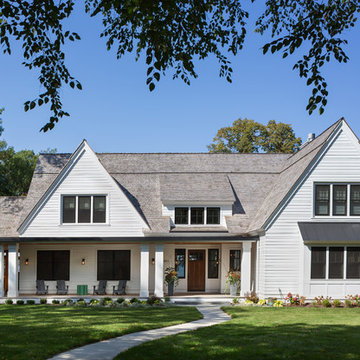
Corey Gaffer Photography
Ispirazione per la villa bianca classica a due piani di medie dimensioni con tetto a capanna, rivestimento in legno e copertura a scandole
Ispirazione per la villa bianca classica a due piani di medie dimensioni con tetto a capanna, rivestimento in legno e copertura a scandole
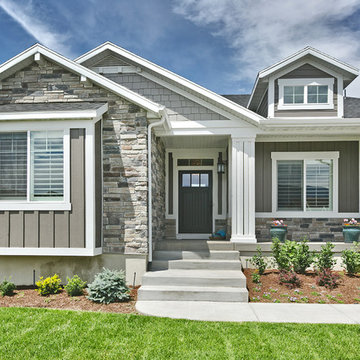
Beautiful craftsman details on this Legato in Layton, Utah by Symphony Homes.
Esempio della villa grigia american style a un piano di medie dimensioni con rivestimento con lastre in cemento, tetto a capanna e copertura a scandole
Esempio della villa grigia american style a un piano di medie dimensioni con rivestimento con lastre in cemento, tetto a capanna e copertura a scandole
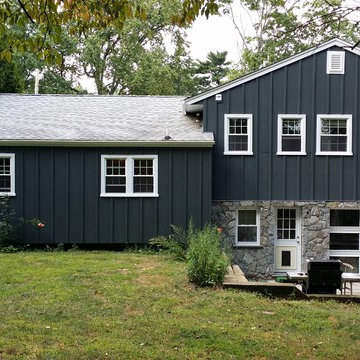
Back of the house. James Hardie Iron Grey Board and Batten siding with new stonework and entry door.
Ispirazione per la villa blu classica a due piani di medie dimensioni con rivestimento con lastre in cemento, tetto a capanna e copertura a scandole
Ispirazione per la villa blu classica a due piani di medie dimensioni con rivestimento con lastre in cemento, tetto a capanna e copertura a scandole

Kurtis Miller - KM Pics
Esempio della villa grigia american style a due piani di medie dimensioni con rivestimenti misti, tetto a capanna, copertura a scandole, pannelli e listelle di legno e pannelli sovrapposti
Esempio della villa grigia american style a due piani di medie dimensioni con rivestimenti misti, tetto a capanna, copertura a scandole, pannelli e listelle di legno e pannelli sovrapposti
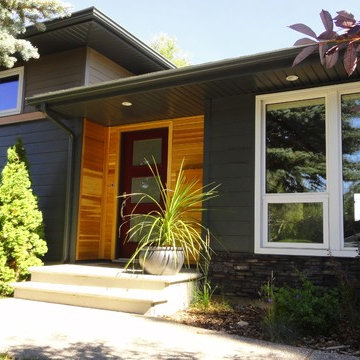
S.I.S. Supply Install Services Ltd.
Esempio della villa grigia classica a due piani di medie dimensioni con rivestimento con lastre in cemento, tetto piano e copertura a scandole
Esempio della villa grigia classica a due piani di medie dimensioni con rivestimento con lastre in cemento, tetto piano e copertura a scandole
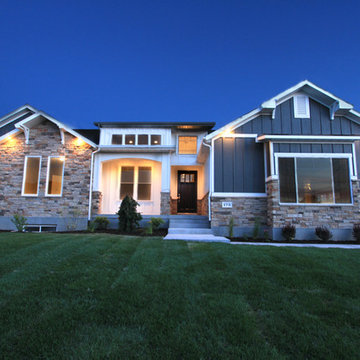
Esempio della villa blu american style a due piani di medie dimensioni con rivestimenti misti, tetto a capanna e copertura a scandole
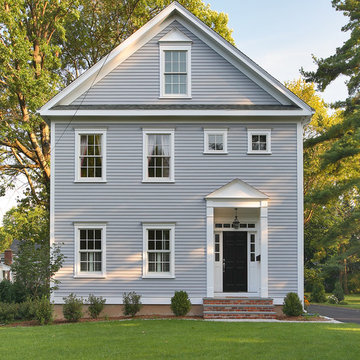
Located on a narrow lot in The Historic District known as Old Wethersfield, this tall and narrow house includes almost 4000 square feet of living space on 4 levels. The open floor plan and modern amenities on the interior of this with the classic exterior and historic walkable neighborhood location gives the owner of this new home the best of all worlds.

This house is adjacent to the first house, and was under construction when I began working with the clients. They had already selected red window frames, and the siding was unfinished, needing to be painted. Sherwin Williams colors were requested by the builder. They wanted it to work with the neighboring house, but have its own character, and to use a darker green in combination with other colors. The light trim is Sherwin Williams, Netsuke, the tan is Basket Beige. The color on the risers on the steps is slightly deeper. Basket Beige is used for the garage door, the indentation on the front columns, the accent in the front peak of the roof, the siding on the front porch, and the back of the house. It also is used for the fascia board above the two columns under the front curving roofline. The fascia and columns are outlined in Netsuke, which is also used for the details on the garage door, and the trim around the red windows. The Hardie shingle is in green, as is the siding on the side of the garage. Linda H. Bassert, Masterworks Window Fashions & Design, LLC
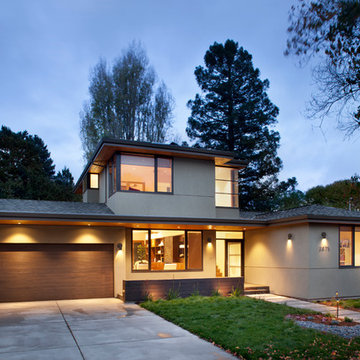
Completed in 2013, this house started as a traditionally-styled 1,800 sf., single story, two bedroom, one bath home and became an all-new warm contemporary 2,700 sf., two story, four bedroom, three bath residence for a family of five. The budget dictated the re-use of the existing foundations, garage and far right ground floor bedroom footprint. The City of San Mateo had strict planning rules prohibiting contemporary design, but the end result, a blend of traditional and contemporary, has become a model project for the city.
Being environmentally conscious, the owners utilized radiant hydronic heated engineered fumed-oak floors. They opted for fully operable windows with good cross-ventilation and a whole house fan instead of installing gas furnaces, ductwork, or air conditioning. The new second floor conceals a 3 kW solar photovoltaic system that cannot be seen from the street. The rock formation in the front yard is one of two bioswales that hold roof rainwater temporarily for slow dissipation into the city's storm water system.
Photo Credit: Paul Dyer Photography

Ispirazione per la villa beige classica a due piani di medie dimensioni con rivestimento in pietra, tetto a capanna, copertura a scandole, tetto marrone e pannelli sovrapposti
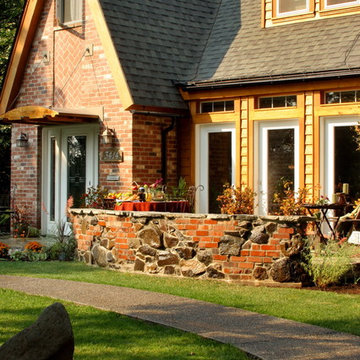
architect
Ispirazione per la villa rossa american style a due piani di medie dimensioni con rivestimento in mattoni, falda a timpano e copertura a scandole
Ispirazione per la villa rossa american style a due piani di medie dimensioni con rivestimento in mattoni, falda a timpano e copertura a scandole

Backyard view shows the house has been expanded with a new deck at the same level as the dining room interior, with a new hot tub in front of the master bedroom, outdoor dining table with fireplace and overhead lighting, big French doors opening from dining to the outdoors, and a fully equipped professional kitchen with sliding windows allowing passing through to an equally fully equipped outdoor kitchen with Big Green Egg BBQ, grill and deep-fryer unit.
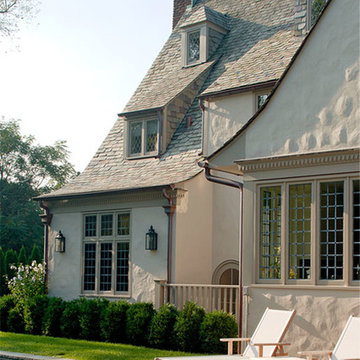
Scarsdale Tudor in Cotswold section with addition and new lead grill windows. Copper Gutters, and Slate Roof, Pool and Landscaping
Esempio della villa beige classica a due piani di medie dimensioni con rivestimento in stucco e copertura a scandole
Esempio della villa beige classica a due piani di medie dimensioni con rivestimento in stucco e copertura a scandole

The site for this new house was specifically selected for its proximity to nature while remaining connected to the urban amenities of Arlington and DC. From the beginning, the homeowners were mindful of the environmental impact of this house, so the goal was to get the project LEED certified. Even though the owner’s programmatic needs ultimately grew the house to almost 8,000 square feet, the design team was able to obtain LEED Silver for the project.
The first floor houses the public spaces of the program: living, dining, kitchen, family room, power room, library, mudroom and screened porch. The second and third floors contain the master suite, four bedrooms, office, three bathrooms and laundry. The entire basement is dedicated to recreational spaces which include a billiard room, craft room, exercise room, media room and a wine cellar.
To minimize the mass of the house, the architects designed low bearing roofs to reduce the height from above, while bringing the ground plain up by specifying local Carder Rock stone for the foundation walls. The landscape around the house further anchored the house by installing retaining walls using the same stone as the foundation. The remaining areas on the property were heavily landscaped with climate appropriate vegetation, retaining walls, and minimal turf.
Other LEED elements include LED lighting, geothermal heating system, heat-pump water heater, FSA certified woods, low VOC paints and high R-value insulation and windows.
Hoachlander Davis Photography
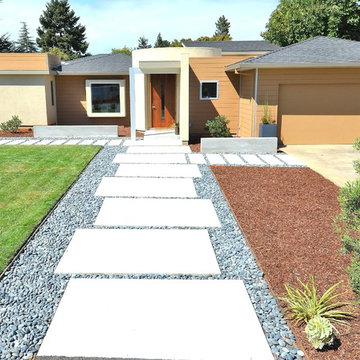
Carole Whitacre Photography
Idee per la villa multicolore moderna a un piano di medie dimensioni con rivestimento in stucco, tetto a padiglione e copertura a scandole
Idee per la villa multicolore moderna a un piano di medie dimensioni con rivestimento in stucco, tetto a padiglione e copertura a scandole
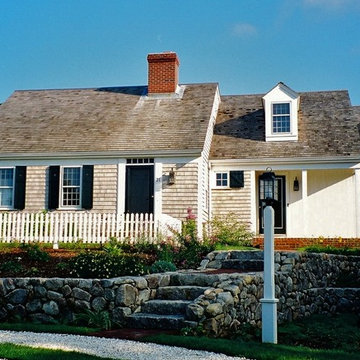
For this house overlooking a salt water pond, my clients wanted a cozy little cottage, but one with an open floor plan, large public rooms, a sizable eat-in kitchen, four bedrooms, three and a half baths, and a den. To create this big house in a small package, we drew upon the Cape Cod tradition with a series of volumes stepping back along the edge of the coastal bank. From the street the house appears as a classic half Cape, but what looks like the main house is only the master suite. The two “additions” that appear behind it contain most of the house.
The main entry is from the small farmer’s porch into a surprisingly spacious vaulted stair hall lit by a doghouse dormer and three small windows running up along the stair. The living room, dining room and kitchen are all open to each other, but defined by columns, ceiling beams and the substantial kitchen island. Large windows and glass doors at the back of the house provide views of the water.
Upstairs are three more bedrooms including a second master suite with its own fireplace. The extensive millwork, trim, interior doors, paneling, ceiling treatments, stairs, railings and cabinets were all built on site. The construction of the kitchen was the subject of an article in Fine Homebuilding magazine.
Facciate di case di medie dimensioni con copertura a scandole
6