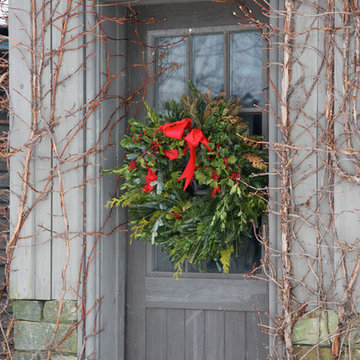Facciate di case country
Filtra anche per:
Budget
Ordina per:Popolari oggi
81 - 100 di 421 foto
1 di 3
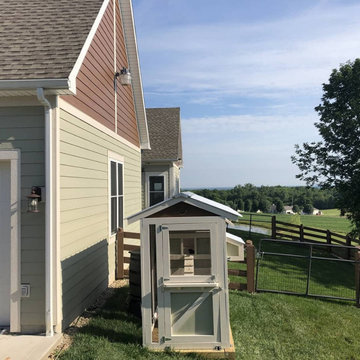
California Coop: A tiny home for chickens. This walk-in chicken coop has a 4' x 9' footprint and is perfect for small flocks and small backyards. Same great quality, just smaller!
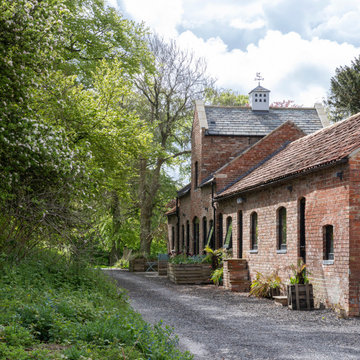
Foto della micro casa piccola rossa country a due piani con rivestimento in mattoni, tetto a capanna, copertura in tegole e tetto grigio
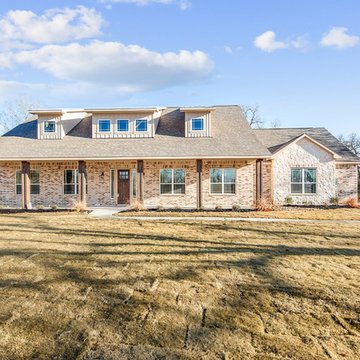
Foto della villa beige country a un piano di medie dimensioni con rivestimento in mattoni, tetto a capanna e copertura a scandole
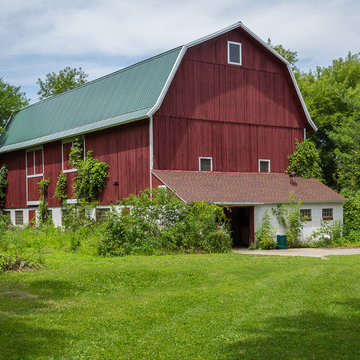
Doug Loman
Esempio della facciata di una casa country a due piani di medie dimensioni
Esempio della facciata di una casa country a due piani di medie dimensioni
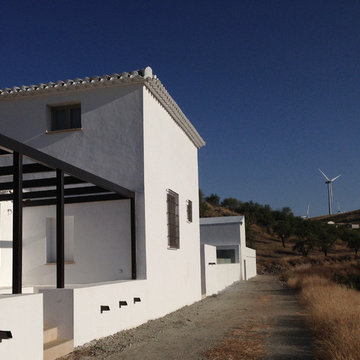
AVILA ARQUITECTOS
Esempio della villa grande bianca country a due piani con rivestimenti misti, tetto a padiglione e copertura in tegole
Esempio della villa grande bianca country a due piani con rivestimenti misti, tetto a padiglione e copertura in tegole
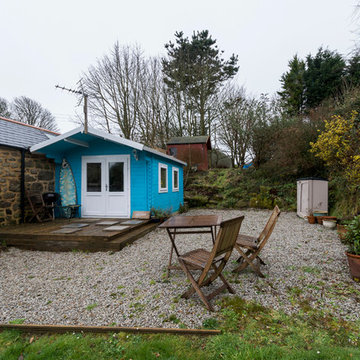
Immagine della facciata di una casa piccola blu country a un piano con rivestimento in legno
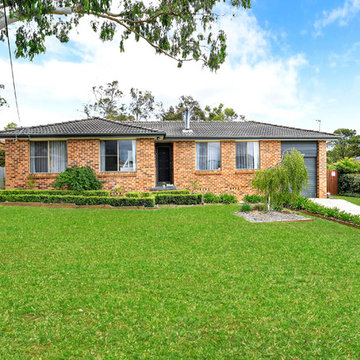
Shell Photos
Foto della villa multicolore country a un piano di medie dimensioni con rivestimento in mattoni, tetto a capanna e copertura a scandole
Foto della villa multicolore country a un piano di medie dimensioni con rivestimento in mattoni, tetto a capanna e copertura a scandole
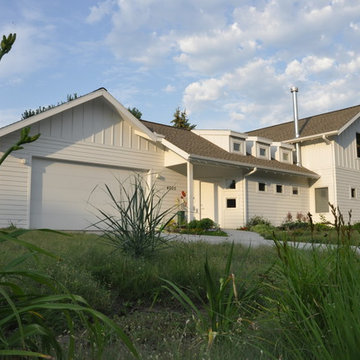
Architect: Michelle Penn, AIA Reminiscent of a farmhouse with simple lines and color, but yet a modern look influenced by the homeowner's Danish roots. This very compact home uses passive green building techniques. It is also wheelchair accessible and includes a elevator. It is located adjacent to a historical area so we wanted to use details such as the exposed rafter tails at the eaves. Photo Credit: Dave Thiel
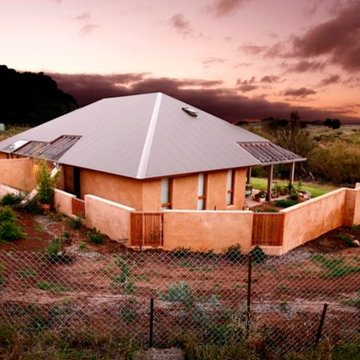
Braidwood House
This site on the outer edge of historic Braidwood is bounded to the south and east with the outer fringe of the town, opening to the meandering stone fringed creek to the north and Golf Course to the West.
The brief for this house was at first glance contradictory: to be sympathetic with the traditional country character of the site but also modern, open and filled with natural light.
To achieve this a simple two story volume under a single steep pitched roof is 'cut-back' with pergola's, veranda’s and voids to create sculptured, light filled spaces.
An angled wall cutting a wedge in the roof draws people into the entry where glimpses of the house beyond and above are revealed. The plan is simple with Living areas to the north in a central main room with high timber lined coffered ceilings and central window seats. The Kitchen takes advantage of the morning sun with bi-fold windows and French doors opening to a terrace.
The main bedroom, also on the east side, has an ensuite to the south with a frameless glass and miniorb shower recess on the inside of the angled entry wall.
The Living Areas, studies and verandas are to the west, orientated to the setting sun and views to the distant mountains. A loft above provides generous sleeping and play areas for the grandchildren.
The house is dug into the land sloping down to the creek, presenting a private facade to the town and reducing the impact of the building mass. This, together with the alignment of the plan with the contours, allows the Living areas to open to natural ground to the north and to sheltered and private courtyards to the sides and rear of the building.
As with many country homes the Carport and workshop is a separate pavilion to the side of the house.
Materials are simple and robust with walls of bagged brickwork throughout; concrete slab floors are battened and finished with hardwood T&G flooring and large section hardwood beams, posts and screens add to the warmth of the interior and exterior spaces.
Rain water is directed to a large underground rain water tank and solar power is collected with a solar hot water system and photo voltaic panels. Hydronic radiators and a slow combustion stove assist with heating, with natural cooling provided by cross ventilation and ceiling fans.
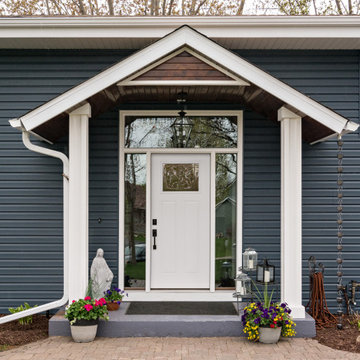
A new covered entry, with finishes by the homeowner (we love it!), adds to the otherwise flat front elevation of this long ranch style split entry home! New rich vinyl siding and pine accents.
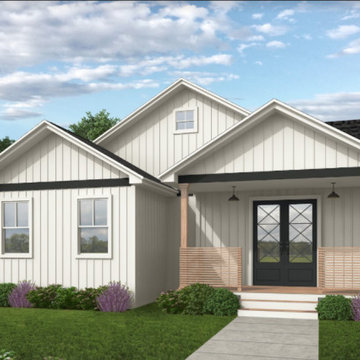
White with black trim modern farmhouse exterior with white washed wood railing, black front door, farmhouse pendants, and vertical siding.
Foto della villa bianca country a un piano di medie dimensioni con rivestimento con lastre in cemento, tetto a capanna, copertura a scandole, tetto nero e pannelli e listelle di legno
Foto della villa bianca country a un piano di medie dimensioni con rivestimento con lastre in cemento, tetto a capanna, copertura a scandole, tetto nero e pannelli e listelle di legno
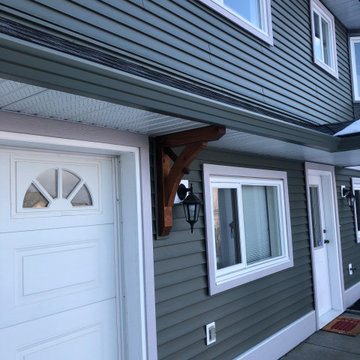
Esempio della villa verde country a due piani di medie dimensioni con rivestimento in vinile, tetto a capanna, copertura a scandole, tetto nero e pannelli sovrapposti
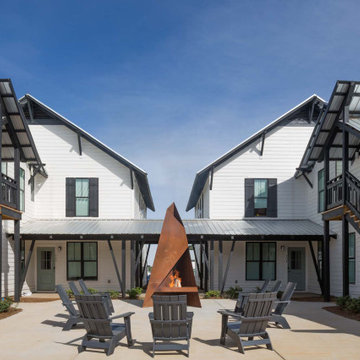
Student Housing Community in Duplexes linked together for Fraternities and Sororities
International Design Awards Honorable Mention for Professional Design
2018 American Institute of Building Design Best in Show
2018 American Institute of Building Design Grand ARDA American Residential Design Award for Multi-Family of the Year
2018 American Institute of Building Design Grand ARDA American Residential Design Award for Design Details
2018 NAHB Best in American Living Awards Gold Award for Detail of the Year
2018 NAHB Best in American Living Awards Gold Award for Student Housing
2019 Student Housing Business National Innovator Award for Best Student Housing Design over 400 Beds
AIA Chapter Housing Citation
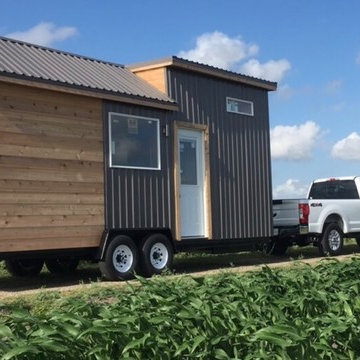
South Texas Tiny Homes
Foto della villa piccola grigia country a due piani con rivestimenti misti, tetto a capanna e copertura in metallo o lamiera
Foto della villa piccola grigia country a due piani con rivestimenti misti, tetto a capanna e copertura in metallo o lamiera
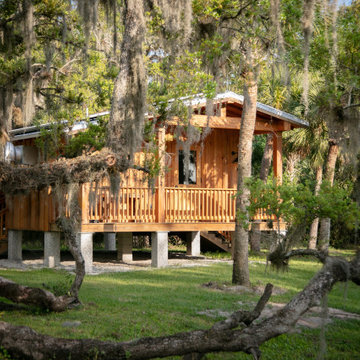
Cabana Cottage- Florida cracker inspired bath house and kitchenette separated by a dog trot
Immagine della micro casa piccola country a un piano con rivestimento in legno, tetto a capanna, copertura in metallo o lamiera, tetto grigio e pannelli e listelle di legno
Immagine della micro casa piccola country a un piano con rivestimento in legno, tetto a capanna, copertura in metallo o lamiera, tetto grigio e pannelli e listelle di legno
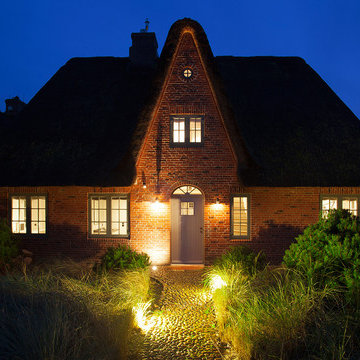
@ Falko Wübbecke | falko-wuebbecke.de
Esempio della villa grande rossa country a due piani con rivestimento in mattoni e falda a timpano
Esempio della villa grande rossa country a due piani con rivestimento in mattoni e falda a timpano
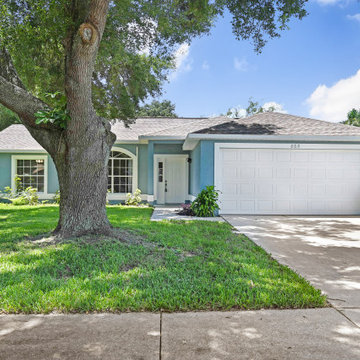
Sherwin Williams Pool House Blue gave the main body of the house the fresh coastal farmhouse feel, finished off with white trim all around. Fresh and clean curb appeal
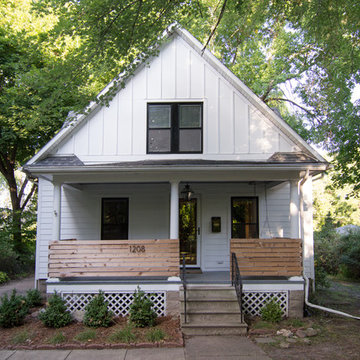
Foto della villa bianca country a due piani di medie dimensioni con rivestimento con lastre in cemento, tetto a capanna e copertura a scandole
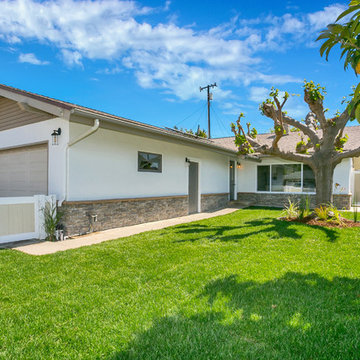
Ispirazione per la villa piccola bianca country a un piano con rivestimenti misti, tetto a capanna e copertura a scandole
Facciate di case country
5
