Facciate di case country con pannelli sovrapposti
Filtra anche per:
Budget
Ordina per:Popolari oggi
141 - 160 di 584 foto
1 di 3
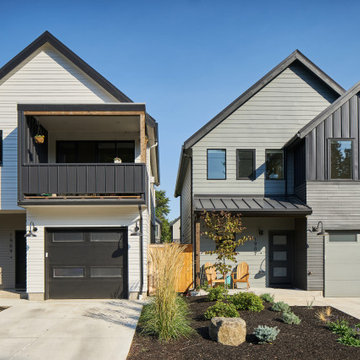
Immagine della villa grigia country a due piani di medie dimensioni con rivestimenti misti, tetto a capanna, copertura mista, tetto nero e pannelli sovrapposti
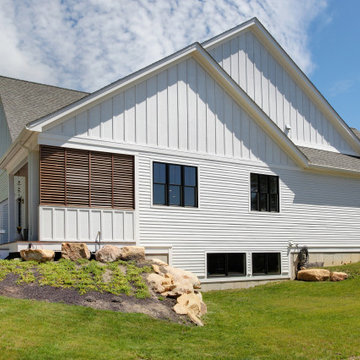
Left view of The Bonaire. View House Plan THD-7234: https://www.thehousedesigners.com/plan/bonaire-7234/
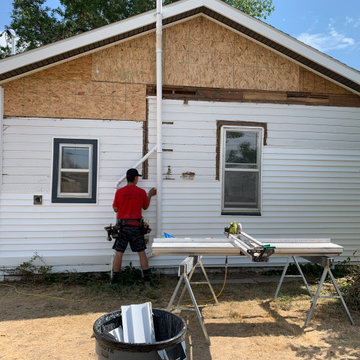
Roof caught fire. Removed roof replaced with new trusses and shingles and installed some new windows and new vinyl siding.
Foto della villa piccola bianca country a un piano con rivestimento in vinile, tetto a capanna, copertura a scandole, tetto grigio e pannelli sovrapposti
Foto della villa piccola bianca country a un piano con rivestimento in vinile, tetto a capanna, copertura a scandole, tetto grigio e pannelli sovrapposti
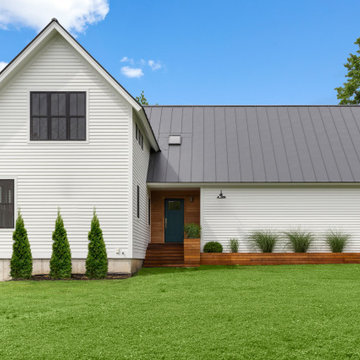
Ispirazione per la villa bianca country a due piani di medie dimensioni con rivestimento in legno, tetto a capanna, copertura in metallo o lamiera, tetto grigio e pannelli sovrapposti
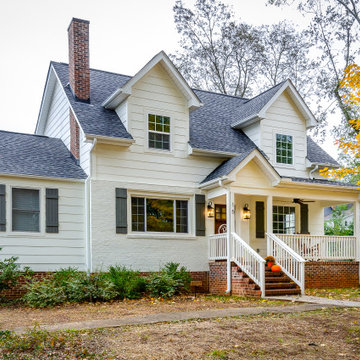
Immagine della villa bianca country a due piani con tetto a capanna, copertura a scandole, tetto grigio e pannelli sovrapposti
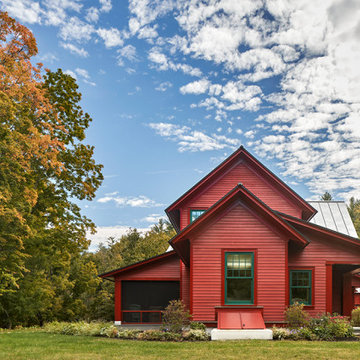
This compound of new buildings adopts a vernacular rural style, reinforcing the culture of the place by using simple barn forms. The composition is unified by painting all the buildings the traditional ferrous oxide red.
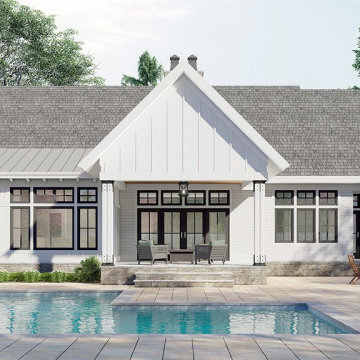
Check out this sweet modern farmhouse plan! It gives you a big open floor plan and large island kitchen. Don't miss the luxurious master suite.
Immagine della villa bianca country a un piano di medie dimensioni con rivestimento in legno, tetto a capanna, copertura mista, tetto grigio e pannelli sovrapposti
Immagine della villa bianca country a un piano di medie dimensioni con rivestimento in legno, tetto a capanna, copertura mista, tetto grigio e pannelli sovrapposti
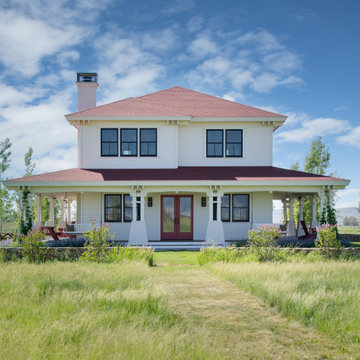
Immagine della villa bianca country a due piani di medie dimensioni con rivestimento in legno, tetto a padiglione, copertura a scandole, tetto rosso e pannelli sovrapposti
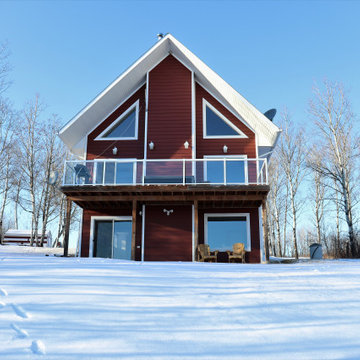
The Lazy Bear Loft is a short-term rental located on Lake of Prairies. The space was designed with style, functionality, and accessibility in mind so that guests feel right at home. The cozy and inviting atmosphere features a lot of wood accents and neutral colours with pops of blue.
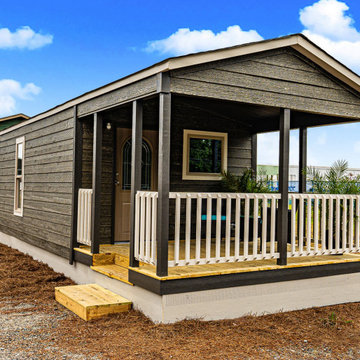
Pictured here is a one of Legacy's most popular Tiny Home models, the Tiny Hacienda. This particular model has a large porch added on and features our Silver Ash Stained Lap Siding and Wheat Bread Trim.
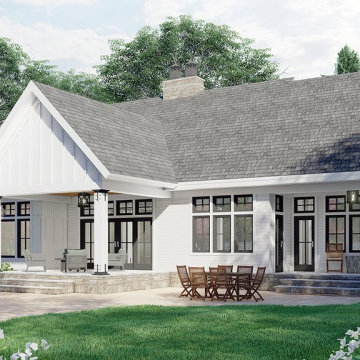
This beautiful modern farmhouse plan gives you major curb appeal and an open floor plan. Don't miss the stylish island kitchen!
Esempio della villa bianca country a un piano di medie dimensioni con rivestimento in legno, tetto a capanna, copertura mista, tetto grigio e pannelli sovrapposti
Esempio della villa bianca country a un piano di medie dimensioni con rivestimento in legno, tetto a capanna, copertura mista, tetto grigio e pannelli sovrapposti
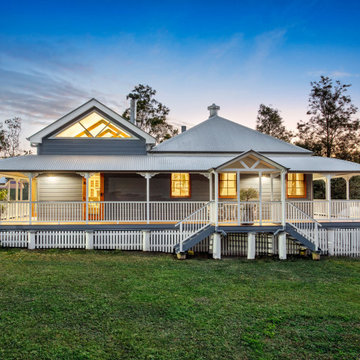
Idee per la villa blu country a un piano di medie dimensioni con rivestimento in legno, tetto a capanna, copertura in metallo o lamiera e pannelli sovrapposti
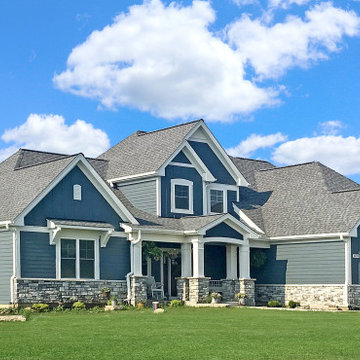
Esempio della villa blu country a due piani con rivestimento con lastre in cemento, tetto a padiglione, copertura a scandole, tetto grigio e pannelli sovrapposti
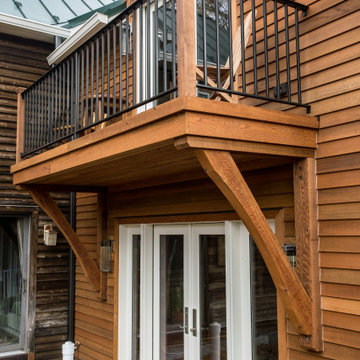
Originally a simple log cabin, this farm house had been haphazardly added on to several times over the last century.
Our task: Design/Build a new 2 story master suite/family room addition that blended and mended the "old bones" whilst giving it a sharp new look and feel.
We also rebuilt the dilapidated front porch, completely gutted and remodeled the disjointed 2nd floor including adding a much needed AC system, did some needed structural repairs, replaced windows and added some gorgeous stonework.
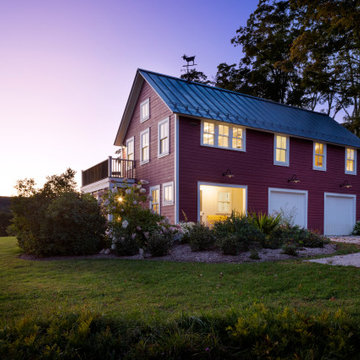
TEAM
Architect: LDa Architecture & Interiors
Builder: Lou Boxer Builder
Photographer: Greg Premru Photography
Esempio della villa rossa country a due piani di medie dimensioni con rivestimento in legno, tetto a capanna, copertura in metallo o lamiera, tetto nero e pannelli sovrapposti
Esempio della villa rossa country a due piani di medie dimensioni con rivestimento in legno, tetto a capanna, copertura in metallo o lamiera, tetto nero e pannelli sovrapposti
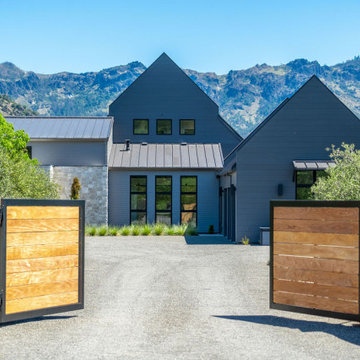
Ispirazione per la villa ampia grigia country a due piani con copertura in metallo o lamiera e pannelli sovrapposti
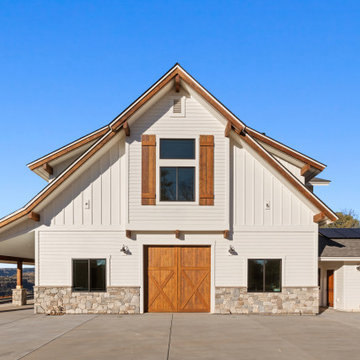
Esempio della facciata di una casa bianca country a due piani di medie dimensioni con rivestimento in legno, tetto a capanna, copertura a scandole, tetto marrone e pannelli sovrapposti
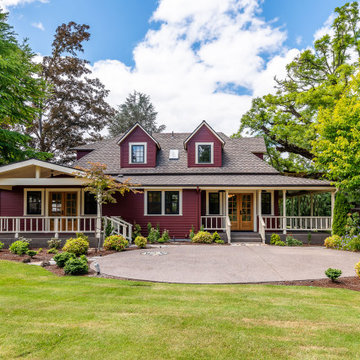
Early 1900's farmhouse, literal farm house redesigned for the business to use as their corporate meeting center. This remodel included taking the existing bathrooms bedrooms, kitchen, living room, family room, dining room, and wrap around porch and creating a functional space for corporate meeting and gatherings. The integrity of the home was kept put as each space looks as if it could have been designed this way since day one.
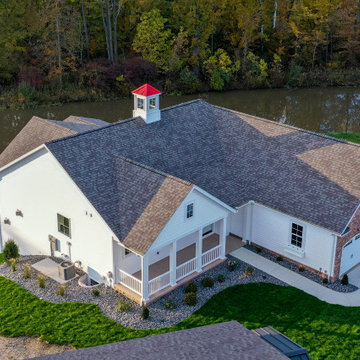
Ispirazione per la villa bianca country a due piani con rivestimenti misti, tetto a capanna, copertura a scandole, tetto grigio e pannelli sovrapposti
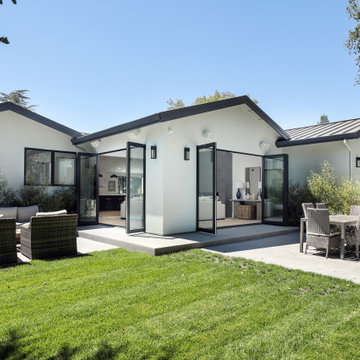
Ispirazione per la villa grande bianca country a un piano con rivestimento in stucco, tetto a capanna, copertura in metallo o lamiera, tetto grigio e pannelli sovrapposti
Facciate di case country con pannelli sovrapposti
8