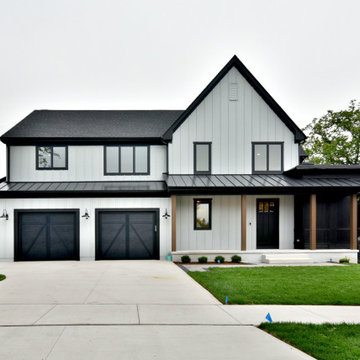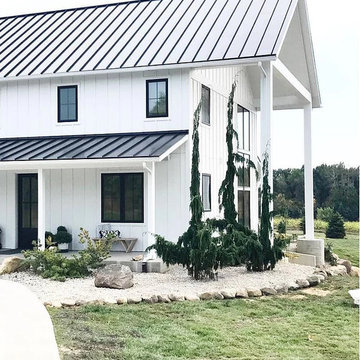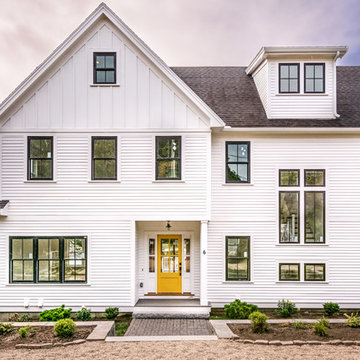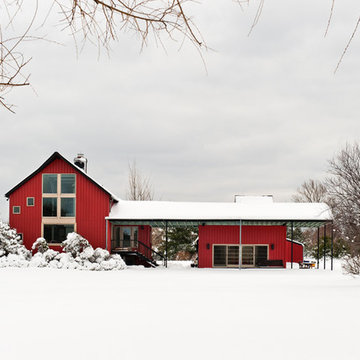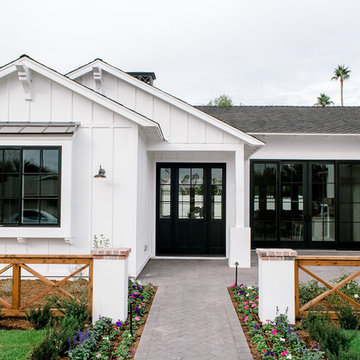Facciate di case country bianche
Filtra anche per:
Budget
Ordina per:Popolari oggi
21 - 40 di 1.944 foto
1 di 3

Right view with a gorgeous 2-car detached garage feauturing Clopay garage doors. View House Plan THD-1389: https://www.thehousedesigners.com/plan/the-ingalls-1389
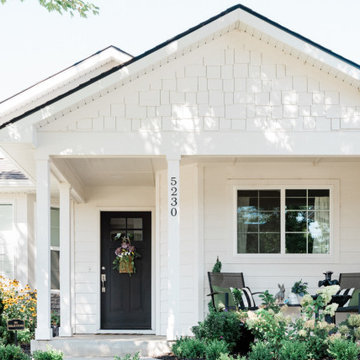
Ispirazione per la villa piccola bianca country a un piano con rivestimento in legno, tetto a capanna e copertura a scandole
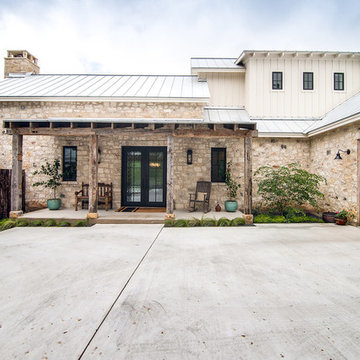
Esempio della villa grande beige country a due piani con rivestimenti misti, tetto a capanna e copertura in metallo o lamiera
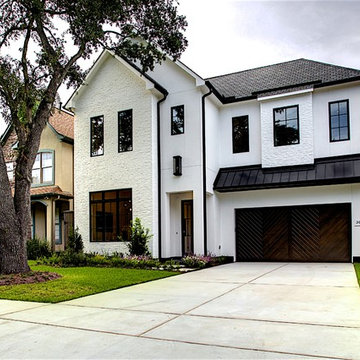
Fabi
Ispirazione per la villa grande bianca country a due piani con rivestimenti misti, tetto a padiglione e copertura a scandole
Ispirazione per la villa grande bianca country a due piani con rivestimenti misti, tetto a padiglione e copertura a scandole

Yankee Barn Homes - Bennington Carriage House
Ispirazione per la villa grande rossa country a due piani con rivestimento in legno, tetto a capanna e copertura a scandole
Ispirazione per la villa grande rossa country a due piani con rivestimento in legno, tetto a capanna e copertura a scandole
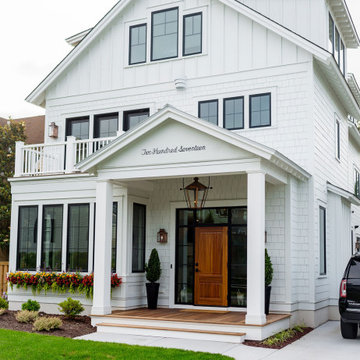
Three story modern farmhouse though located on the East Coast of Virginia combines Southern charm with a relaxing California vibe.
Immagine della villa grande bianca country a tre piani con rivestimento con lastre in cemento
Immagine della villa grande bianca country a tre piani con rivestimento con lastre in cemento
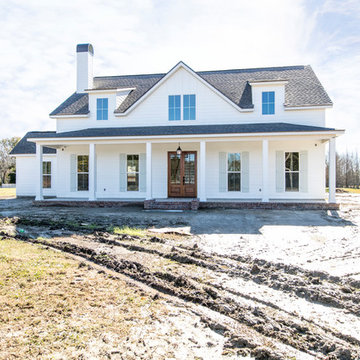
Ispirazione per la villa grande bianca country a due piani con rivestimento con lastre in cemento, tetto a capanna e copertura a scandole
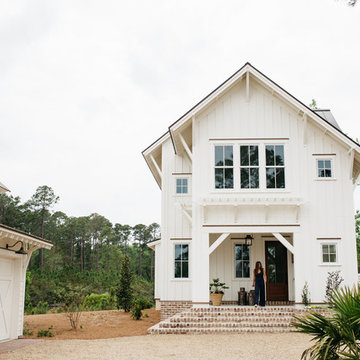
Foto della villa bianca country a due piani di medie dimensioni con rivestimento con lastre in cemento, tetto a capanna e copertura in metallo o lamiera
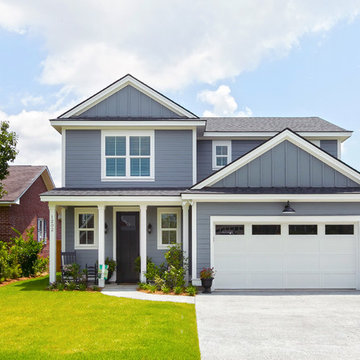
Patrick Brickman and Ebony Ellis
Esempio della villa grigia country a due piani con copertura a scandole, rivestimento in legno e tetto a capanna
Esempio della villa grigia country a due piani con copertura a scandole, rivestimento in legno e tetto a capanna

Nestled along the base of the Snake River, this house in Jackson, WY, is surrounded by nature. Design emphasis has been placed on carefully located views to the Grand Tetons, Munger Mountain, Cody Peak and Josie’s Ridge. This modern take on a farmhouse features painted clapboard siding, raised seam metal roofing, and reclaimed stone walls. Designed for an active young family, the house has multi-functional rooms with spaces for entertaining, play and numerous connections to the outdoors.
Photography: Leslee Mitchell
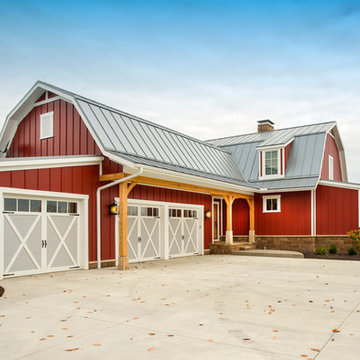
This amazing Shrock Premier timber frame home was recently featured in Timber Home Living magazine. Perched high upon a hill, this red barn style exterior, complete with silo certainly evokes a "wow" reaction! The 5,000 square foot home provides the perfect respite for the hectic lifestyle. The basement walkout custom cabinetry was made by Shrock experts from timbers cut and milled from the scenic land surrounding the home. Make your dream home a reality with Shrock Premier Custom Construction.
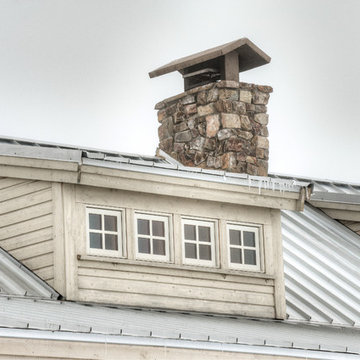
Chimney detail. Photography by Lucas Henning.
Esempio della villa beige country a un piano di medie dimensioni con rivestimento in legno, tetto a capanna e copertura in metallo o lamiera
Esempio della villa beige country a un piano di medie dimensioni con rivestimento in legno, tetto a capanna e copertura in metallo o lamiera
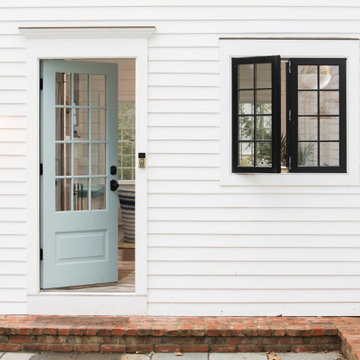
Sometimes what you’re looking for is right in your own backyard. This is what our Darien Reno Project homeowners decided as we launched into a full house renovation beginning in 2017. The project lasted about one year and took the home from 2700 to 4000 square feet.
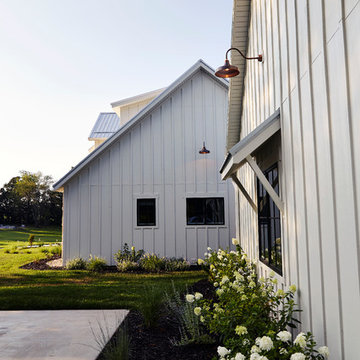
Photography by Starboard & Port of Springfield, Missouri.
Foto della villa grande country a due piani con rivestimento in metallo, tetto a capanna e copertura in metallo o lamiera
Foto della villa grande country a due piani con rivestimento in metallo, tetto a capanna e copertura in metallo o lamiera
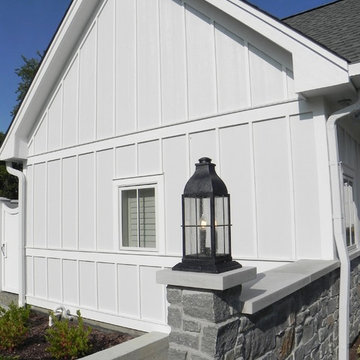
Pool house exterior.
Foto della villa bianca country a un piano con rivestimenti misti, tetto a capanna e copertura a scandole
Foto della villa bianca country a un piano con rivestimenti misti, tetto a capanna e copertura a scandole
Facciate di case country bianche
2
