Facciate di case country beige
Filtra anche per:
Budget
Ordina per:Popolari oggi
161 - 180 di 2.908 foto
1 di 3
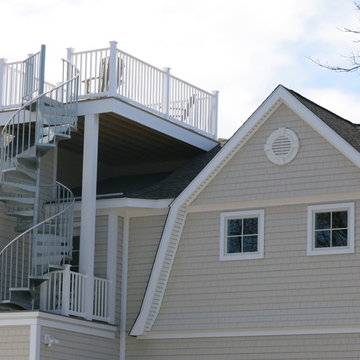
Spiral stair to a roof top deck of a new custom home in Old Saybrook, CT designed by Jennifer Morgenthau Architect, LLC
Idee per la villa grande beige country a due piani con rivestimento in vinile, tetto a mansarda e copertura a scandole
Idee per la villa grande beige country a due piani con rivestimento in vinile, tetto a mansarda e copertura a scandole
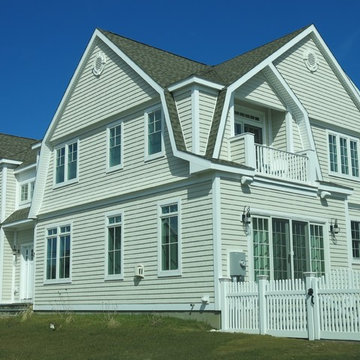
Front/side view of a new custom home in Old Saybrook, CT designed by Jennifer Morgenthau Architect, LLC
Ispirazione per la villa grande beige country a due piani con rivestimento in vinile, tetto a mansarda e copertura a scandole
Ispirazione per la villa grande beige country a due piani con rivestimento in vinile, tetto a mansarda e copertura a scandole
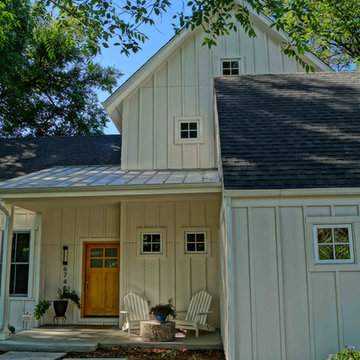
Christina Watters
Idee per la facciata di una casa beige country a due piani con rivestimento in legno
Idee per la facciata di una casa beige country a due piani con rivestimento in legno
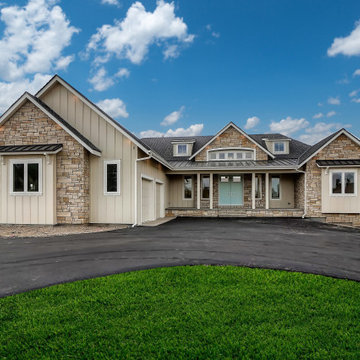
Front elevation view
Idee per la villa grande beige country a un piano con rivestimento in legno, tetto a capanna, copertura mista, tetto nero e pannelli e listelle di legno
Idee per la villa grande beige country a un piano con rivestimento in legno, tetto a capanna, copertura mista, tetto nero e pannelli e listelle di legno
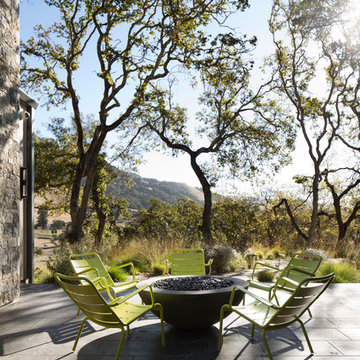
Esempio della villa grande beige country a un piano con rivestimento in legno, tetto a capanna e copertura in metallo o lamiera
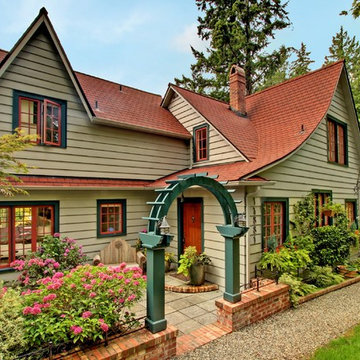
Vista Estate Imaging
Idee per la facciata di una casa grande beige country a due piani con rivestimento in legno
Idee per la facciata di una casa grande beige country a due piani con rivestimento in legno
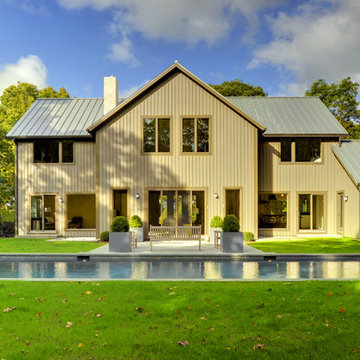
Yankee Barn Homes - As there are a minimal amount of windows on the front, the back exterior has over sized windows in abundance. Chris Foster Photography
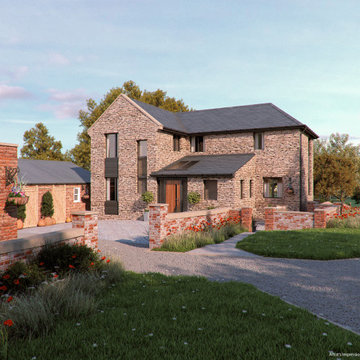
This new build home is a replacement for a dilapidated farm house set in the village of Brackenfield, in the Peak District.
The design is a modern take on a traditional farm house with course stone walls given a modern twist through the introduction of recessed timber clad panels and dark grey windows and doors.
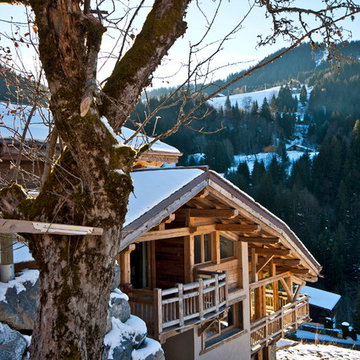
architect: Hervé Marullaz - www.marullaz-architecte.com
photography: Neil Sharp - www.sharpography,com
Foto della facciata di una casa beige country a tre piani di medie dimensioni con rivestimento in legno
Foto della facciata di una casa beige country a tre piani di medie dimensioni con rivestimento in legno
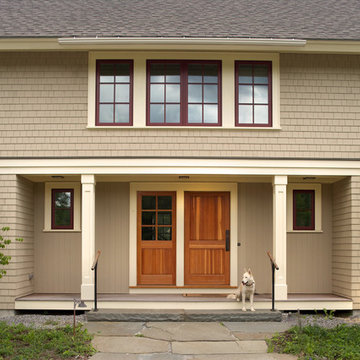
Clive Russ
Ispirazione per la facciata di una casa beige country a due piani con rivestimento in legno
Ispirazione per la facciata di una casa beige country a due piani con rivestimento in legno
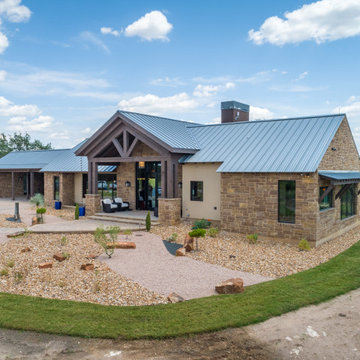
This home near Austin, in Driftwood, Texas, features a rustic farmhouse vibe with elements from the mountain genre like beams and stone and timbers.
Esempio della villa grande beige country a un piano con rivestimento in pietra, tetto a capanna e copertura in metallo o lamiera
Esempio della villa grande beige country a un piano con rivestimento in pietra, tetto a capanna e copertura in metallo o lamiera
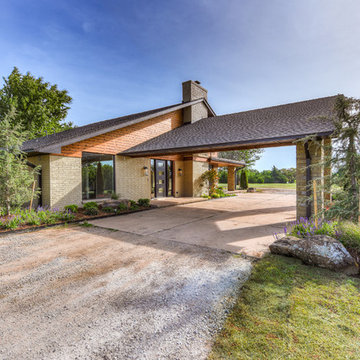
Reed Ewing
Esempio della villa beige country a un piano di medie dimensioni con rivestimenti misti, tetto a capanna e copertura in tegole
Esempio della villa beige country a un piano di medie dimensioni con rivestimenti misti, tetto a capanna e copertura in tegole
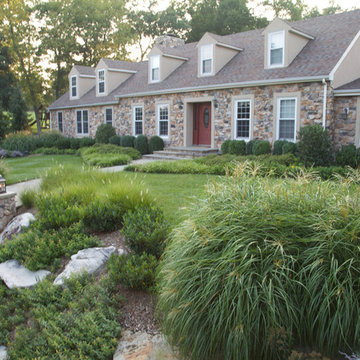
Landscape Architect: Chad Talton, Surrounds Inc.
Idee per la villa grande beige country a un piano con rivestimento in pietra
Idee per la villa grande beige country a un piano con rivestimento in pietra
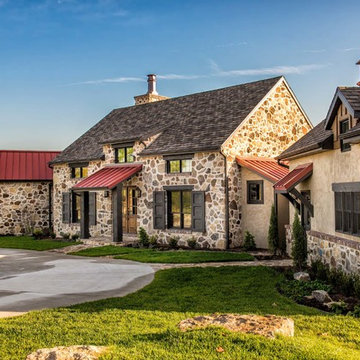
This home was designed to mimic an 1800s Farmhouse that had been added on from an old barn. This custom home design presents a luxurious modern farmhouse design that integrated a lot of elements to create a truly custom home. The metal roof and the stone walls make for a unique, modern slant to the classic farmhouse.
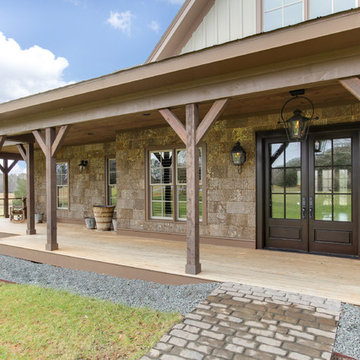
Tad Davis Photography
Idee per la facciata di una casa ampia beige country a due piani con rivestimento in legno
Idee per la facciata di una casa ampia beige country a due piani con rivestimento in legno
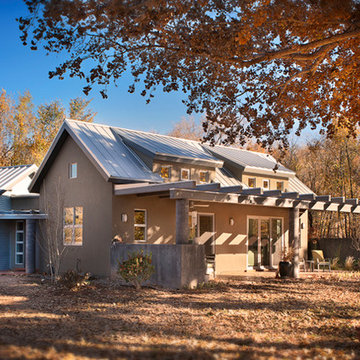
New contemporary NM-ranch style home facing owner's vineyard. Michael Matsil Photography
Idee per la villa beige country a un piano di medie dimensioni con rivestimento in stucco, tetto a capanna e copertura in metallo o lamiera
Idee per la villa beige country a un piano di medie dimensioni con rivestimento in stucco, tetto a capanna e copertura in metallo o lamiera
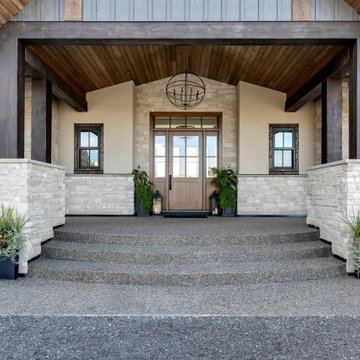
Esempio della facciata di una casa grande beige country a due piani con rivestimento in pietra, copertura mista, tetto marrone e pannelli e listelle di legno
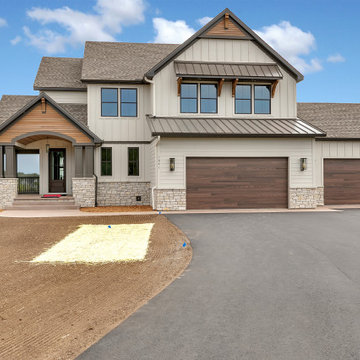
Immagine della villa grande beige country a due piani con tetto a capanna, copertura a scandole, tetto marrone e pannelli e listelle di legno
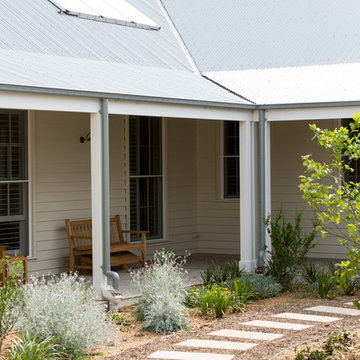
Photographer Brett Boardman
Esempio della facciata di una casa grande beige country a un piano con rivestimento in legno
Esempio della facciata di una casa grande beige country a un piano con rivestimento in legno
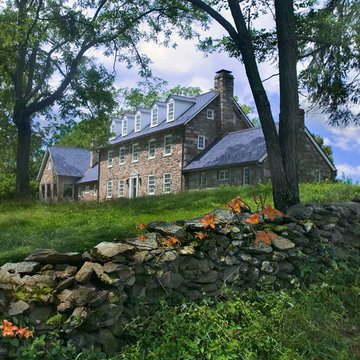
©️Maxwell MacKenzie THE HOME, ESSENTIALLY A RUIN WAS PRESERVED THROUGH NEGLECT. A CLARIFIED HISTORIC RENOVATION REMOVES BAY WINDOWS AND 1950’S WINDOWS FROM THE MAIN FAÇADE. TWO WINGS AND A THIRD FLOOR AND A SYMPATHETIC STAIRWAY ACCOMMODATE MODERN LIFE. MASONS WERE TASKED TO MAKE THE STONE WORK LOOK AS THOUGH “A FARMER BUILT THE WALLS DURING THE NON-PLANTING SEASON,” THE FINAL DESIGN SIMPLIFIES THE FIRST FLOOR PLAN AND LEAVES LOGICAL LOCATIONS FOR EXPANSION INTO COMING DECADES. AMONG OTHER AWARDS, THIS TRADITIONAL YET HISTORIC RENOVATION LOCATED IN MIDDLEBURG, VA HAS RECEIVED 2 AWARDS FROM THE AMERICAN INSTITUTE OF ARCHITECTURE.. AND A NATIONAL PRIVATE AWARD FROM VETTE WINDOWS
WASHINGTON DC ARCHITECT DONALD LOCOCO UPDATED THIS HISTORIC STONE HOUSE IN MIDDLEBURG, VA.lauded by the American Institute of Architects with an Award of Excellence for Historic Architecture, as well as an Award of Merit for Residential Architecture
Facciate di case country beige
9