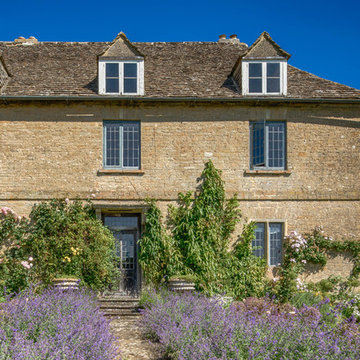Facciate di case country beige
Filtra anche per:
Budget
Ordina per:Popolari oggi
141 - 160 di 2.907 foto
1 di 3
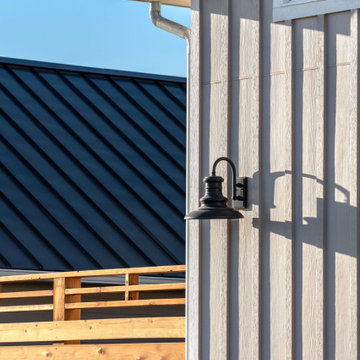
A textural sample of the modern farmhouse. The 2600 sqft home wraps around a center courtyard, which provides an inviting place to convene protected from the seasonal winds.
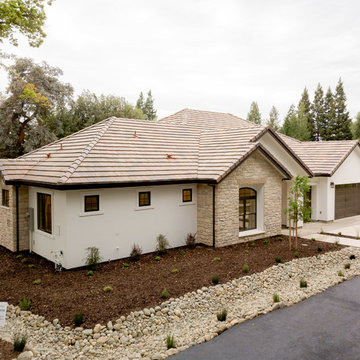
Immagine della villa beige country a un piano di medie dimensioni con rivestimento in stucco, tetto a capanna e copertura in tegole
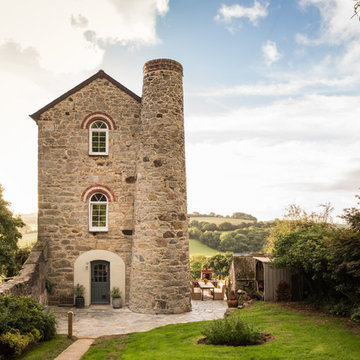
Idee per la facciata di una casa beige country a tre piani con tetto a capanna e rivestimento in pietra
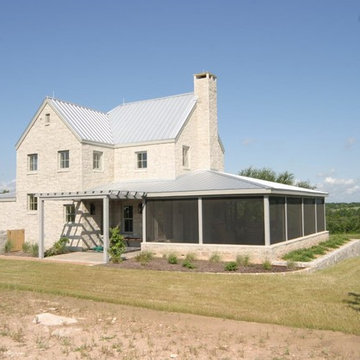
Foto della villa ampia beige country a due piani con rivestimento in pietra, tetto a capanna e copertura in metallo o lamiera
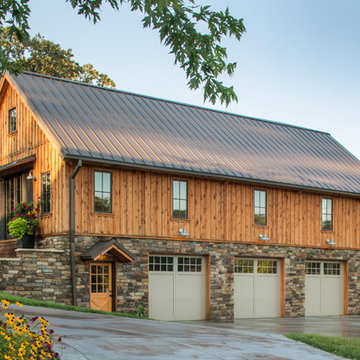
A post and beam barn serves as a secondary garage. There is also living space above for entertaining.
Esempio della facciata di una casa beige country a tre piani con rivestimenti misti e tetto a capanna
Esempio della facciata di una casa beige country a tre piani con rivestimenti misti e tetto a capanna
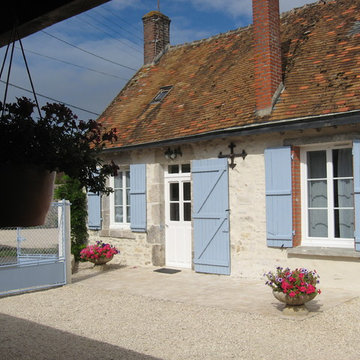
Ispirazione per la facciata di una casa piccola beige country a un piano con rivestimento in stucco e tetto a capanna
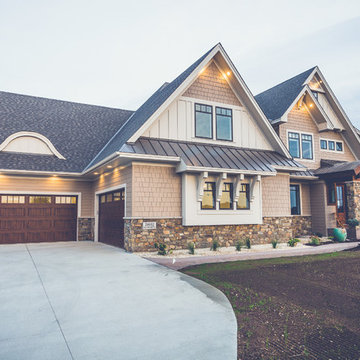
Custom Built Modern Home in Eagles Landing Neighborhood of Saint Augusta, Mn - Build by Werschay Homes.
-Steve Diamond Elements, #SDE
Immagine della facciata di una casa grande beige country a due piani con rivestimento con lastre in cemento
Immagine della facciata di una casa grande beige country a due piani con rivestimento con lastre in cemento
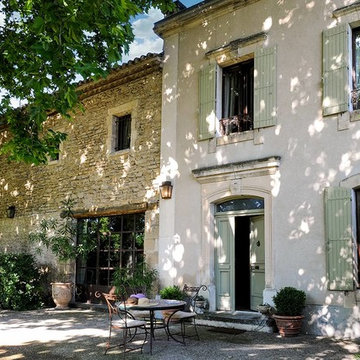
Project: Le Petit Hopital in Provence
Limestone Elements by Ancient Surfaces
Project Renovation completed in 2012
Situated in a quiet, bucolic setting surrounded by lush apple and cherry orchards, Petit Hopital is a refurbished eighteenth century Bastide farmhouse.
With manicured gardens and pathways that seem as if they emerged from a fairy tale. Petit Hopital is a quintessential Provencal retreat that merges natural elements of stone, wind, fire and water.
Talking about water, Ancient Surfaces made sure to provide this lovely estate with unique and one of a kind fountains that are simply out of this world.
The villa is in proximity to the magical canal-town of Isle Sur La Sorgue and within comfortable driving distance of Avignon, Carpentras and Orange with all the French culture and history offered along the way.
The grounds at Petit Hopital include a pristine swimming pool with a Romanesque wall fountain full with its thick stone coping surround pieces.
The interior courtyard features another special fountain for an even more romantic effect.
Cozy outdoor furniture allows for splendid moments of alfresco dining and lounging.
The furnishings at Petit Hopital are modern, comfortable and stately, yet rather quaint when juxtaposed against the exposed stone walls.
The plush living room has also been fitted with a fireplace.
Antique Limestone Flooring adorned the entire home giving it a surreal out of time feel to it.
The villa includes a fully equipped kitchen with center island featuring gas hobs and a separate bar counter connecting via open plan to the formal dining area to help keep the flow of the conversation going.
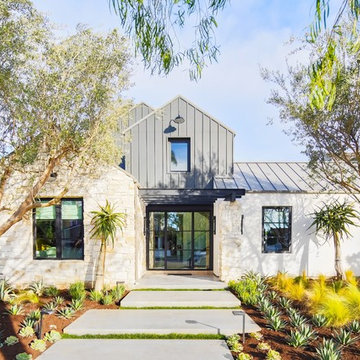
Foto della villa grande beige country a due piani con tetto a capanna, rivestimento in pietra, copertura in metallo o lamiera e abbinamento di colori
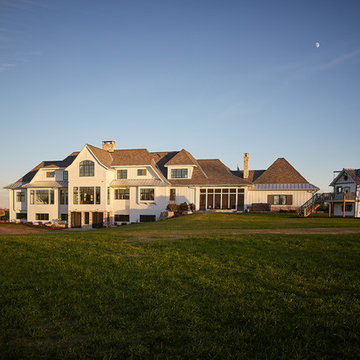
Photographer: Ashley Avila Photography
Builder: Colonial Builders - Tim Schollart
Interior Designer: Laura Davidson
This large estate house was carefully crafted to compliment the rolling hillsides of the Midwest. Horizontal board & batten facades are sheltered by long runs of hipped roofs and are divided down the middle by the homes singular gabled wall. At the foyer, this gable takes the form of a classic three-part archway.
Going through the archway and into the interior, reveals a stunning see-through fireplace surround with raised natural stone hearth and rustic mantel beams. Subtle earth-toned wall colors, white trim, and natural wood floors serve as a perfect canvas to showcase patterned upholstery, black hardware, and colorful paintings. The kitchen and dining room occupies the space to the left of the foyer and living room and is connected to two garages through a more secluded mudroom and half bath. Off to the rear and adjacent to the kitchen is a screened porch that features a stone fireplace and stunning sunset views.
Occupying the space to the right of the living room and foyer is an understated master suite and spacious study featuring custom cabinets with diagonal bracing. The master bedroom’s en suite has a herringbone patterned marble floor, crisp white custom vanities, and access to a his and hers dressing area.
The four upstairs bedrooms are divided into pairs on either side of the living room balcony. Downstairs, the terraced landscaping exposes the family room and refreshment area to stunning views of the rear yard. The two remaining bedrooms in the lower level each have access to an en suite bathroom.
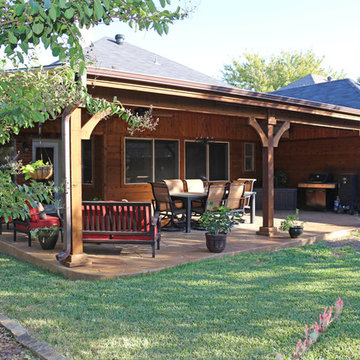
Esempio della villa grande beige country a un piano con rivestimento in mattoni, tetto a capanna e copertura a scandole
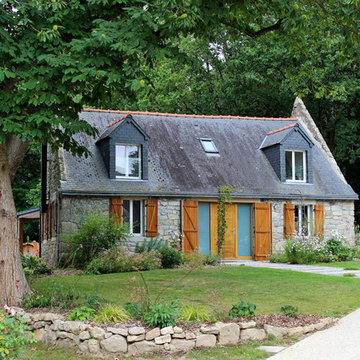
Foto della villa beige country a due piani con rivestimento in pietra, tetto a capanna e copertura a scandole
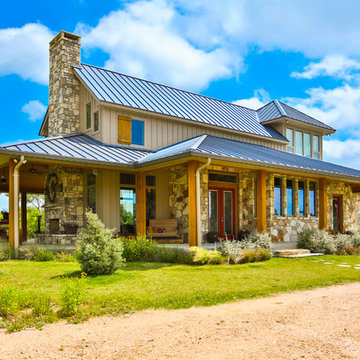
Foto della facciata di una casa beige country a un piano di medie dimensioni con rivestimenti misti e tetto a capanna
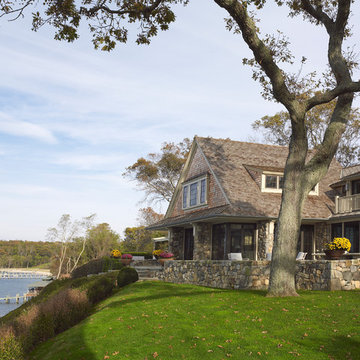
Esempio della villa grande beige country a un piano con rivestimento in pietra, tetto piano e copertura a scandole
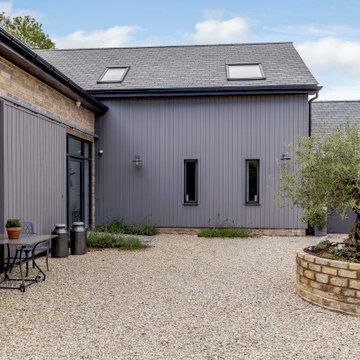
The Goat Shed, Devon.
Externally the goat shed features a stunning combination of composite cladding and local stone, with dark window opening and a matching grey pair of garage doors.
We used a large sliding doorway to really give a nod to the sites previous life as an agricultural shed.
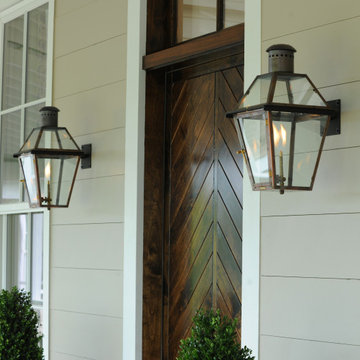
This Bevolo® original was designed in the 1940s by world renowned architect A. Hays Town and Andrew Bevolo Sr. This Original French Quarter® lantern adorns many historic buildings across the country. The light can be used with a wide range of architectural styles. It is available in natural gas, liquid propane, and electric.
Standard Lantern Sizes
Height Width Depth
14.0" 9.25" 9.25"
18.0" 10.5" 10.5"
21.0" 11.5" 11.5"
24.0" 13.25" 13.25"
27.0" 14.5" 14.5"
*30" 17.5" 17.5"
*36" 21.5" 21.5"
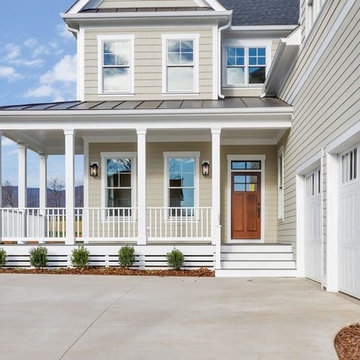
Esempio della facciata di una casa grande beige country a due piani con tetto a capanna
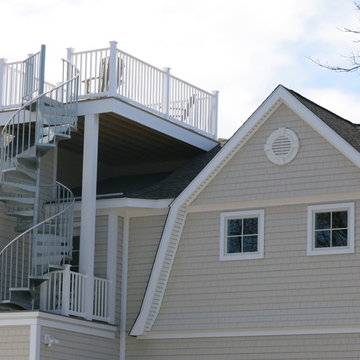
Spiral stair to a roof top deck of a new custom home in Old Saybrook, CT designed by Jennifer Morgenthau Architect, LLC
Idee per la villa grande beige country a due piani con rivestimento in vinile, tetto a mansarda e copertura a scandole
Idee per la villa grande beige country a due piani con rivestimento in vinile, tetto a mansarda e copertura a scandole
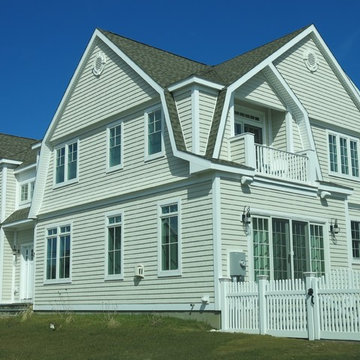
Front/side view of a new custom home in Old Saybrook, CT designed by Jennifer Morgenthau Architect, LLC
Ispirazione per la villa grande beige country a due piani con rivestimento in vinile, tetto a mansarda e copertura a scandole
Ispirazione per la villa grande beige country a due piani con rivestimento in vinile, tetto a mansarda e copertura a scandole
Facciate di case country beige
8
