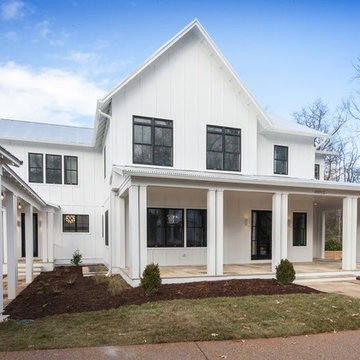Facciate di case country a tre piani
Filtra anche per:
Budget
Ordina per:Popolari oggi
101 - 120 di 2.492 foto
1 di 3
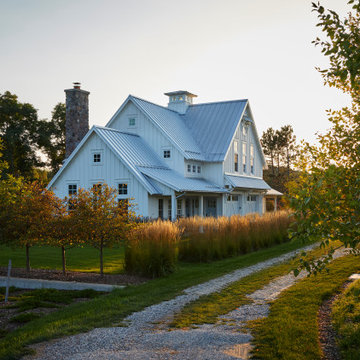
Esempio della villa bianca country a tre piani con rivestimento in legno, tetto a capanna, copertura in metallo o lamiera, tetto grigio e pannelli e listelle di legno

Esempio della villa grande bianca country a tre piani con rivestimento in mattoni, tetto a mansarda, copertura a scandole, tetto grigio e pannelli sovrapposti
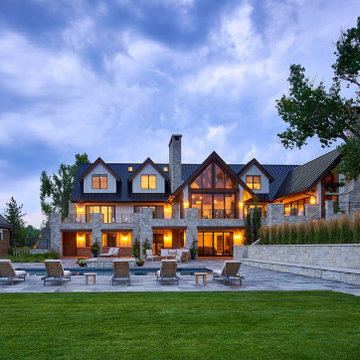
Idee per la villa grande bianca country a tre piani con rivestimenti misti, tetto a capanna, copertura in metallo o lamiera, tetto nero e pannelli e listelle di legno
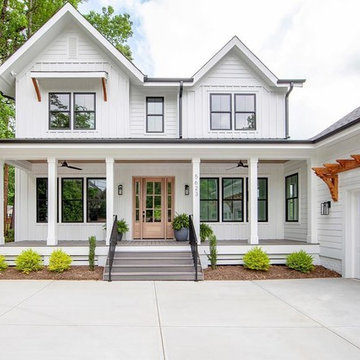
Chelsea Building Group
Ispirazione per la villa grande bianca country a tre piani con rivestimento in legno, tetto a capanna e copertura a scandole
Ispirazione per la villa grande bianca country a tre piani con rivestimento in legno, tetto a capanna e copertura a scandole
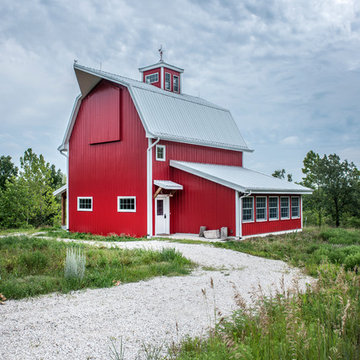
Architect: Michelle Penn, AIA This barn home is modeled after an existing Nebraska barn in Lancaster County. Heating is by passive solar design, supplemented by a geothermal radiant floor system. Cooling uses a whole house fan and a passive air flow system. The passive system is created with the cupola, windows, transoms and passive venting for cooling, rather than a forced air system. Because fresh water is not available from a well nor county water, water will be provided by rainwater harvesting. The water will be collected from a gutter system, go into a series of nine holding tanks and then go through a water filtration system to provide drinking water for the home. A greywater system will then recycle water from the sinks and showers to be reused in the toilets. Low-flow fixtures will be used throughout the home to conserve water.
Photo Credits: Jackson Studios
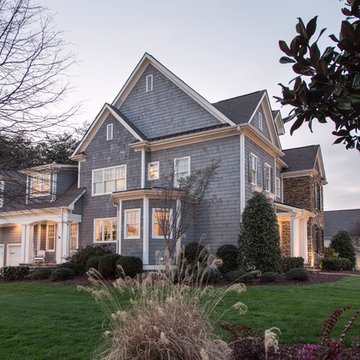
Serena Apostal studio i design
Immagine della villa grande grigia country a tre piani con rivestimento in legno, tetto a capanna e copertura a scandole
Immagine della villa grande grigia country a tre piani con rivestimento in legno, tetto a capanna e copertura a scandole
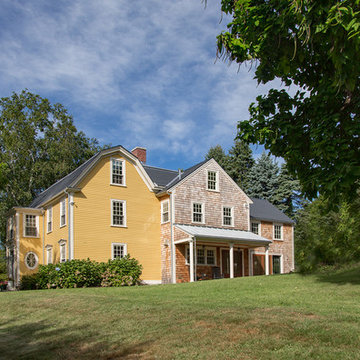
The Johnson-Thompson house is the oldest house in Winchester, MA, dating back to the early 1700s. The addition and renovation expanded the structure and added three full bathrooms including a spacious two-story master bathroom, as well as an additional bedroom for the daughter. The kitchen was moved and expanded into a large open concept kitchen and family room, creating additional mud-room and laundry space. But with all the new improvements, the original historic fabric and details remain. The moldings are copied from original pieces, salvaged bricks make up the kitchen backsplash. Wood from the barn was reclaimed to make sliding barn doors. The wood fireplace mantels were carefully restored and original beams are exposed throughout the house. It's a wonderful example of modern living and historic preservation.
Eric Roth
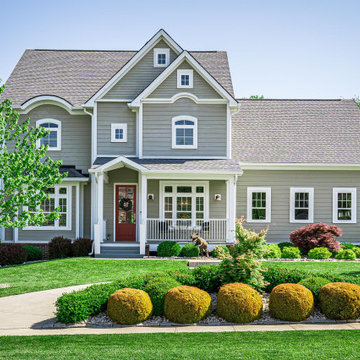
Front of home with circle driveway and bay window and front porch.
Esempio della villa grigia country a tre piani di medie dimensioni con rivestimento con lastre in cemento, tetto a capanna, copertura a scandole, tetto grigio e pannelli sovrapposti
Esempio della villa grigia country a tre piani di medie dimensioni con rivestimento con lastre in cemento, tetto a capanna, copertura a scandole, tetto grigio e pannelli sovrapposti
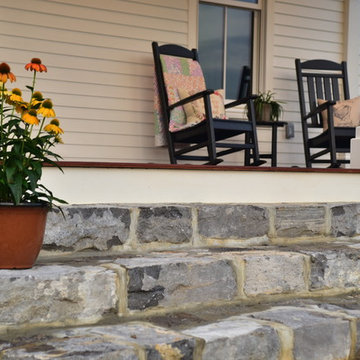
Immagine della villa bianca country a tre piani con rivestimento con lastre in cemento, tetto a capanna e copertura in metallo o lamiera
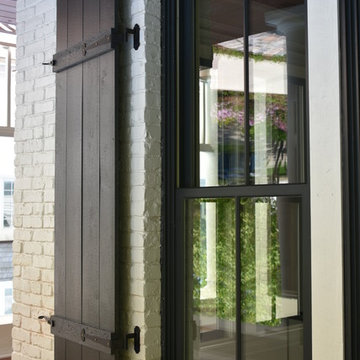
Esempio della facciata di una casa bianca country a tre piani con rivestimento in mattoni e tetto a capanna
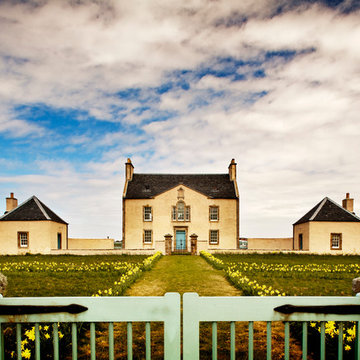
Phat Sheep Photography
Ispirazione per la facciata di una casa beige country a tre piani di medie dimensioni con rivestimento in pietra e tetto a capanna
Ispirazione per la facciata di una casa beige country a tre piani di medie dimensioni con rivestimento in pietra e tetto a capanna
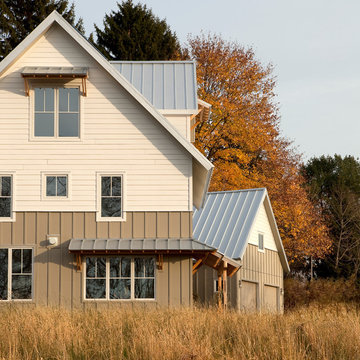
Photo by Trent Bell
Ispirazione per la facciata di una casa bianca country a tre piani di medie dimensioni con rivestimento in legno e tetto a capanna
Ispirazione per la facciata di una casa bianca country a tre piani di medie dimensioni con rivestimento in legno e tetto a capanna
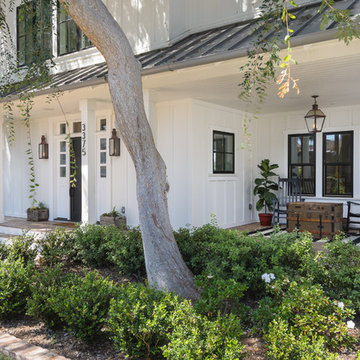
Ispirazione per la facciata di una casa bianca country a tre piani di medie dimensioni con rivestimento in legno e tetto a capanna
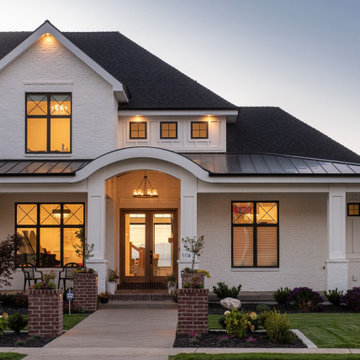
Builder - Innovate Construction (Brady Roundy)
Photography - Jared Medley
Immagine della villa grande bianca country a tre piani con rivestimento in mattoni, tetto a padiglione e copertura a scandole
Immagine della villa grande bianca country a tre piani con rivestimento in mattoni, tetto a padiglione e copertura a scandole
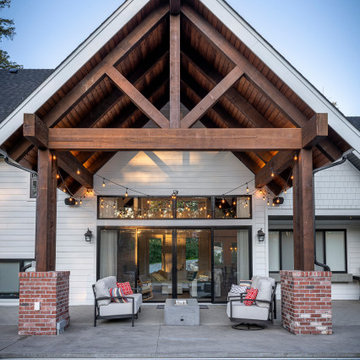
Ispirazione per la villa grande bianca country a tre piani con rivestimenti misti e copertura a scandole
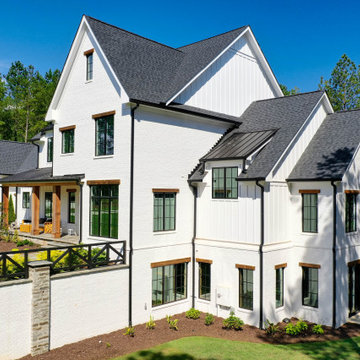
Immagine della villa grande bianca country a tre piani con rivestimento in mattone verniciato, copertura mista, tetto nero e pannelli e listelle di legno
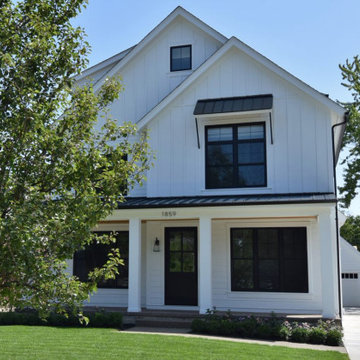
Immagine della villa grande bianca country a tre piani con tetto a capanna e copertura mista
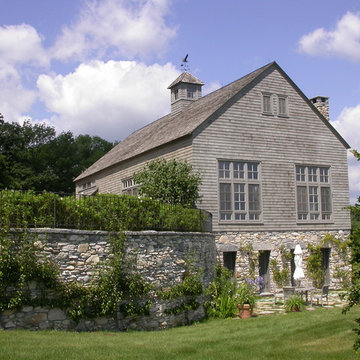
Esempio della villa grigia country a tre piani con rivestimenti misti, tetto a capanna e copertura a scandole
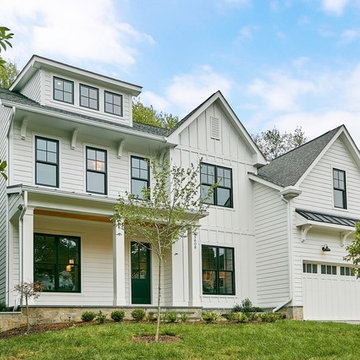
This new modern farmhouse style home includes black windows, white exterior and board and batten siding. 7 bedrooms, 7 full baths and one half bath are included in this just over 7,000 square feet home.
Facciate di case country a tre piani
6
