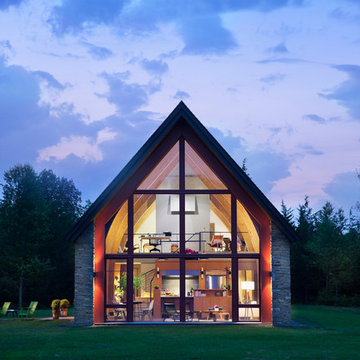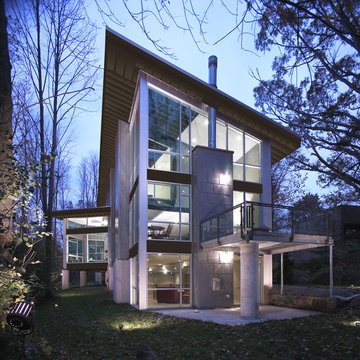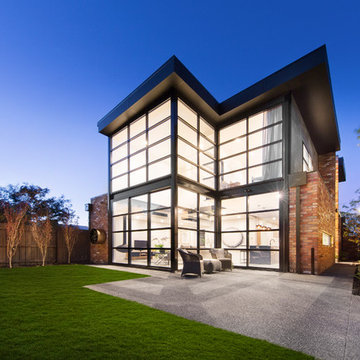Facciate di case contemporanee
Filtra anche per:
Budget
Ordina per:Popolari oggi
81 - 100 di 208 foto
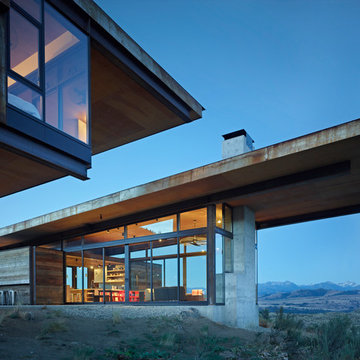
Foto della facciata di una casa grigia contemporanea a un piano con rivestimento in cemento
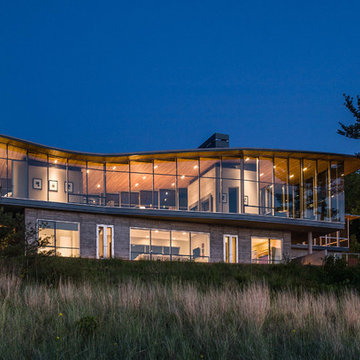
Bruce Van Inwegen
Foto della facciata di una casa contemporanea con rivestimento in vetro e tetto piano
Foto della facciata di una casa contemporanea con rivestimento in vetro e tetto piano
Trova il professionista locale adatto per il tuo progetto
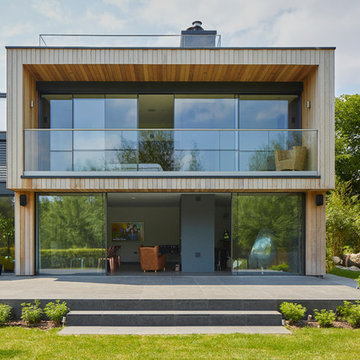
Esempio della villa contemporanea a due piani con rivestimento in legno e tetto piano
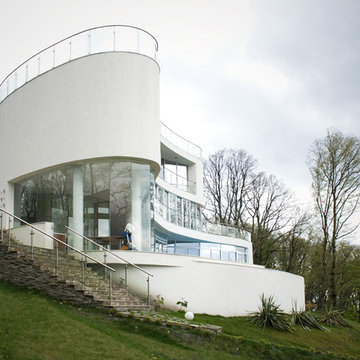
Ispirazione per la facciata di una casa bianca contemporanea a tre piani con tetto piano
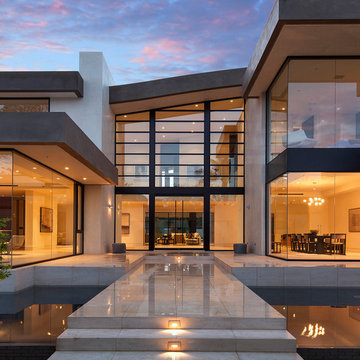
Designer: Paul McClean
Project Type: New Single Family Residence
Location: Los Angeles, CA
Approximate Size: 11,000 sf
Project Completed: June 2013
Photographer: Jim Bartsch
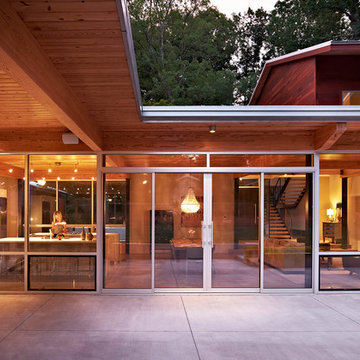
Photography by dustinpeckphoto.com
Esempio della facciata di una casa contemporanea con rivestimento in vetro
Esempio della facciata di una casa contemporanea con rivestimento in vetro
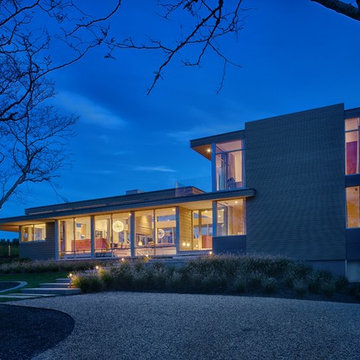
House By The Pond
The overall design of the house was a direct response to an array of environmental regulations, site constraints, solar orientation and specific programmatic requirements.
The strategy was to locate a two story volume that contained all of the bedrooms and baths, running north/south, along the western side of the site. An open, lofty, single story pavilion, separated by an interstitial space comprised of two large glass pivot doors, was located parallel to the street. This lower scale street front pavilion was conceived as a breezeway. It connects the light and activity of the yard and pool area to the south with the view and wildlife of the pond to the north.
The exterior materials consist of anodized aluminum doors, windows and trim, cedar and cement board siding. They were selected for their low maintenance, modest cost, long-term durability, and sustainable nature. These materials were carefully detailed and installed to support these parameters. Overhangs and sunshades limit the need for summer air conditioning while allowing solar heat gain in the winter.
Specific zoning, an efficient geothermal heating and cooling system, highly energy efficient glazing and an advanced building insulation system resulted in a structure that exceeded the requirements of the energy star rating system.
Photo Credit: Matthew Carbone and Frank Oudeman
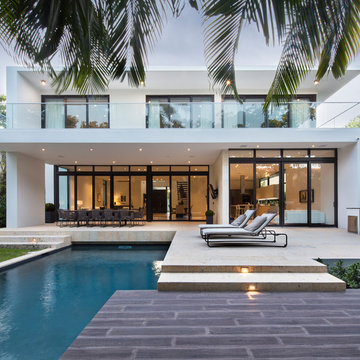
Libertad Rodriguez
Immagine della villa bianca contemporanea a due piani con tetto piano
Immagine della villa bianca contemporanea a due piani con tetto piano
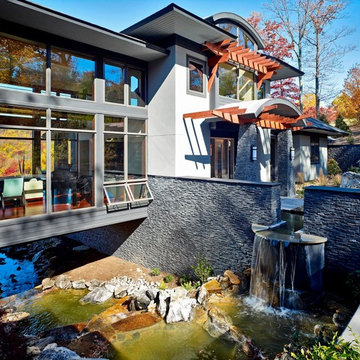
Ispirazione per la facciata di una casa contemporanea con rivestimento in pietra
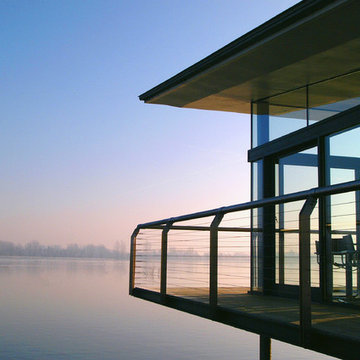
Photographers: Richard Seymour and Mike Ford
Ispirazione per la facciata di una casa contemporanea
Ispirazione per la facciata di una casa contemporanea
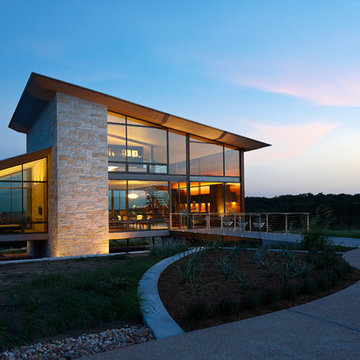
Photographer: Dror Baldinger
http://www.houzz.com/pro/drorbaldinger/dror-baldinger-aia-architectural-photography
Designer: Jim Gewinner
http://energyarch.com/
April/May 2015
A Glass House in the Hill Country
http://urbanhomemagazine.com/feature/1349
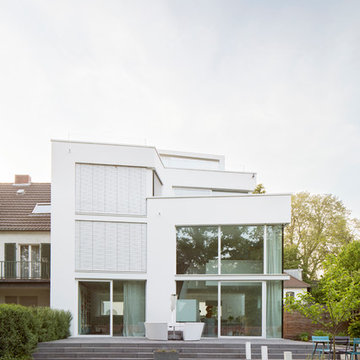
Frank Schoepgens
Idee per la facciata di una casa grande bianca contemporanea a tre piani con tetto piano
Idee per la facciata di una casa grande bianca contemporanea a tre piani con tetto piano
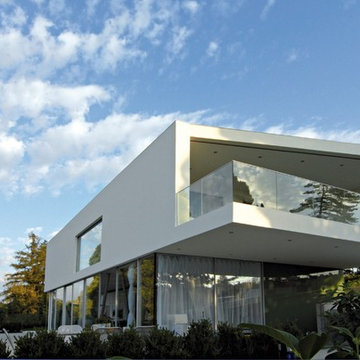
Ispirazione per la facciata di una casa bianca contemporanea a due piani di medie dimensioni con rivestimenti misti
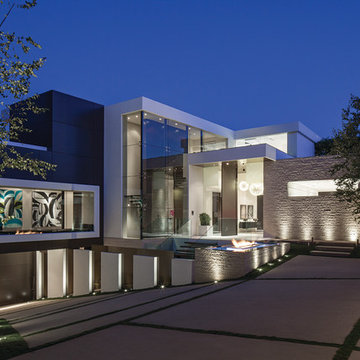
William Maccollum, Art Grey Photography
Foto della facciata di una casa contemporanea a due piani
Foto della facciata di una casa contemporanea a due piani
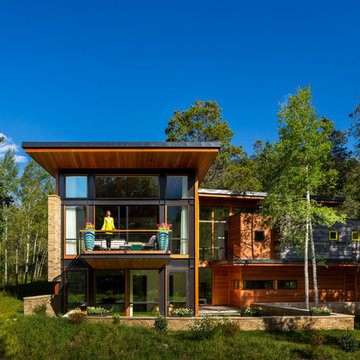
James Florio
Idee per la casa con tetto a falda unica contemporaneo a due piani con rivestimento in legno
Idee per la casa con tetto a falda unica contemporaneo a due piani con rivestimento in legno
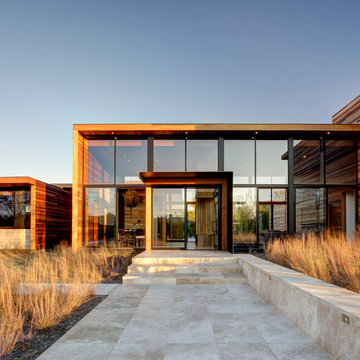
Bates Masi Architects
Ispirazione per la facciata di una casa contemporanea con rivestimento in legno
Ispirazione per la facciata di una casa contemporanea con rivestimento in legno
Facciate di case contemporanee
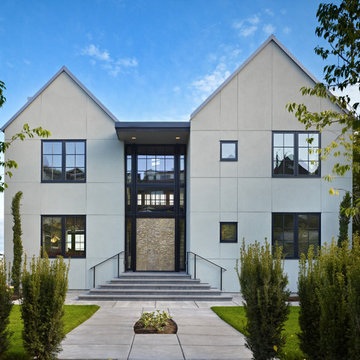
Benjamin Benschneider
Foto della facciata di una casa bianca contemporanea a due piani
Foto della facciata di una casa bianca contemporanea a due piani
5
