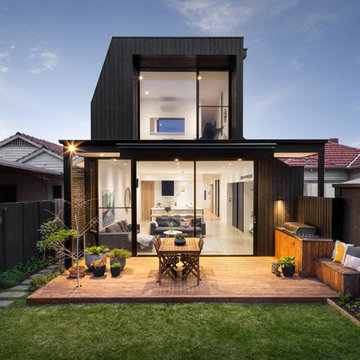Facciate di case contemporanee
Filtra anche per:
Budget
Ordina per:Popolari oggi
41 - 60 di 208 foto
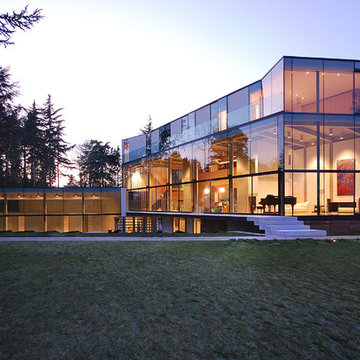
Large glazed new build house in Epsom with double height living spaces, swimming pool and sunken courtyard garden.
Photography: Lyndon Douglas
Esempio della facciata di una casa grande bianca contemporanea a tre piani con rivestimento in vetro e tetto piano
Esempio della facciata di una casa grande bianca contemporanea a tre piani con rivestimento in vetro e tetto piano
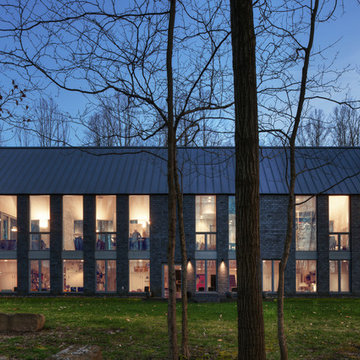
Architect: Bucchieri Architects, Cleveland OH
Location: Hunting Valley, OH
Photographer: Scott Pease
Immagine della facciata di una casa contemporanea a due piani con rivestimento in mattoni
Immagine della facciata di una casa contemporanea a due piani con rivestimento in mattoni
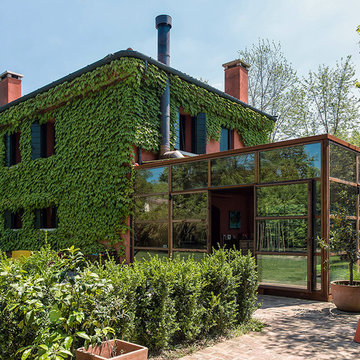
Paolo Belvedere
Immagine della facciata di una casa contemporanea a due piani
Immagine della facciata di una casa contemporanea a due piani
Trova il professionista locale adatto per il tuo progetto
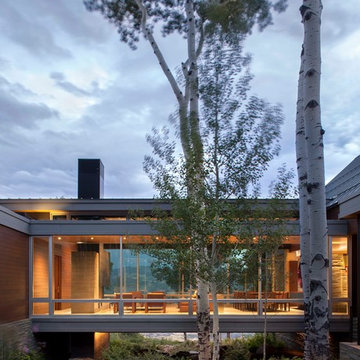
Raul Garcia: Raulgarcia.com
Immagine della facciata di una casa contemporanea a un piano con rivestimento in vetro
Immagine della facciata di una casa contemporanea a un piano con rivestimento in vetro
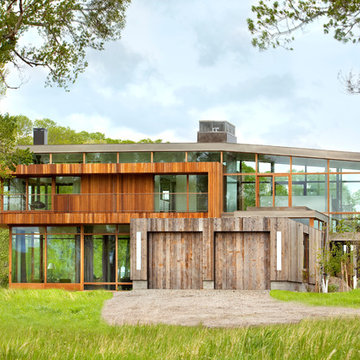
Gibeon Photography
Ispirazione per la facciata di una casa contemporanea con rivestimento in legno
Ispirazione per la facciata di una casa contemporanea con rivestimento in legno
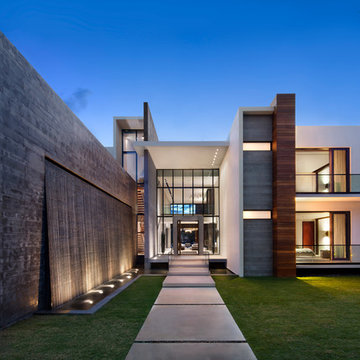
On the Venetian Islands in Miami Beach sits a gentler more sensual example of modern design.
Idee per la facciata di una casa contemporanea
Idee per la facciata di una casa contemporanea
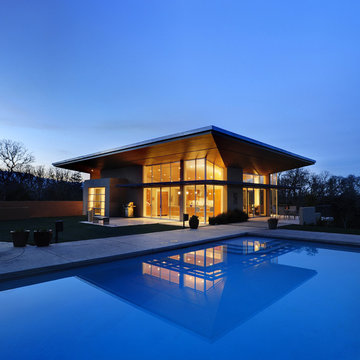
Bernard Andre Photography
Idee per la facciata di una casa contemporanea a un piano con rivestimento in vetro
Idee per la facciata di una casa contemporanea a un piano con rivestimento in vetro
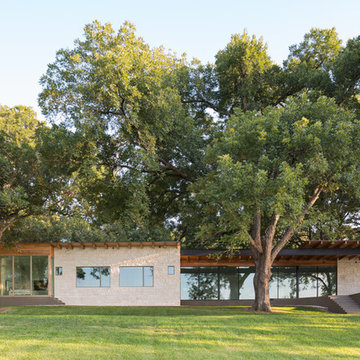
Immagine della villa beige contemporanea a un piano con rivestimento in pietra
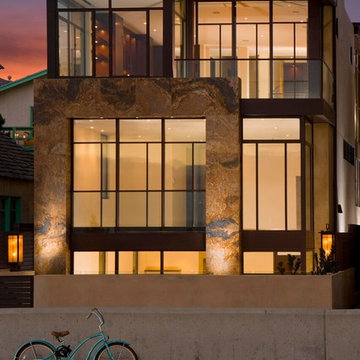
Immagine della facciata di una casa grande contemporanea a tre piani con rivestimento in vetro e tetto piano
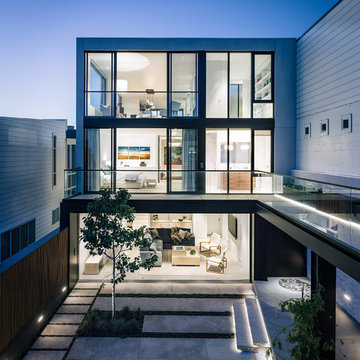
JoeFletcher.com
Immagine della facciata di una casa grande contemporanea a tre piani con rivestimento in vetro e tetto piano
Immagine della facciata di una casa grande contemporanea a tre piani con rivestimento in vetro e tetto piano
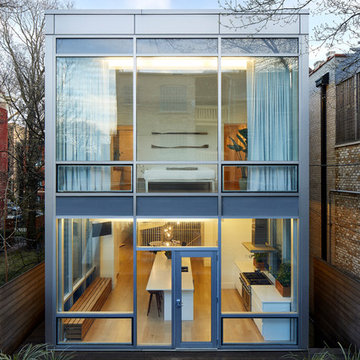
Idee per la villa grande contemporanea a due piani con tetto piano e rivestimento in vetro
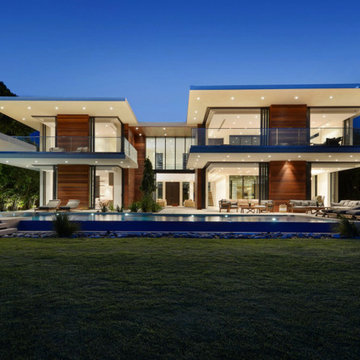
Immagine della facciata di una casa contemporanea a due piani con rivestimento in legno e tetto piano
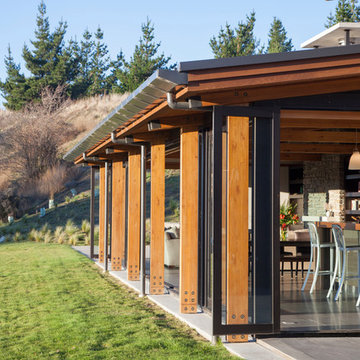
Idee per la facciata di una casa marrone contemporanea a un piano con rivestimento in vetro
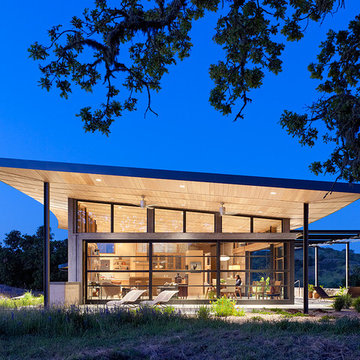
Photography: Joe Fletcher
Foto della casa con tetto a falda unica contemporaneo a un piano con rivestimento in vetro
Foto della casa con tetto a falda unica contemporaneo a un piano con rivestimento in vetro
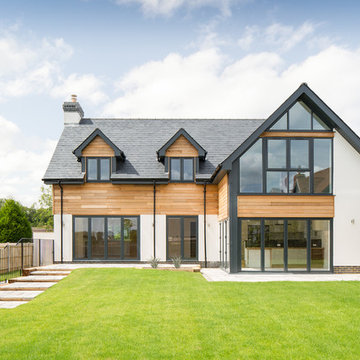
View from rear garden
Matthew Streten
Foto della facciata di una casa bianca contemporanea a due piani di medie dimensioni con rivestimenti misti e tetto a capanna
Foto della facciata di una casa bianca contemporanea a due piani di medie dimensioni con rivestimenti misti e tetto a capanna
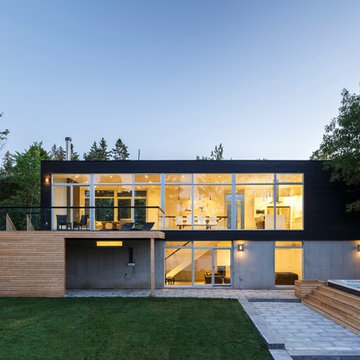
Architect: Christopher Simmonds Architect
Foto della facciata di una casa grande nera contemporanea a due piani con rivestimenti misti e tetto piano
Foto della facciata di una casa grande nera contemporanea a due piani con rivestimenti misti e tetto piano
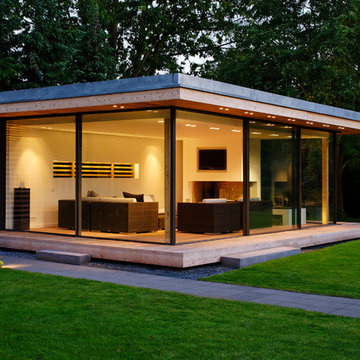
www.peter-stockhausen.de
Idee per la facciata di una casa piccola contemporanea a un piano con rivestimento in vetro e tetto piano
Idee per la facciata di una casa piccola contemporanea a un piano con rivestimento in vetro e tetto piano
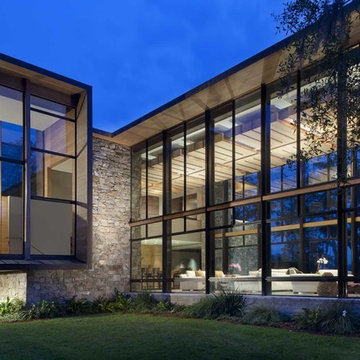
The house first appears sphinx-like and mostly solid with a weathered wood form atop stone walls that extend through the site to define exterior spaces. Proceeding into the house, the public spaces become transparent, with the exception of a solid fireplace wall to the east.
Phillip Spears Photographer
Facciate di case contemporanee
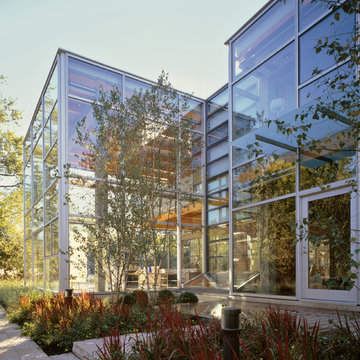
Photography-Hedrich Blessing
Glass House:
The design objective was to build a house for my wife and three kids, looking forward in terms of how people live today. To experiment with transparency and reflectivity, removing borders and edges from outside to inside the house, and to really depict “flowing and endless space”. To construct a house that is smart and efficient in terms of construction and energy, both in terms of the building and the user. To tell a story of how the house is built in terms of the constructability, structure and enclosure, with the nod to Japanese wood construction in the method in which the concrete beams support the steel beams; and in terms of how the entire house is enveloped in glass as if it was poured over the bones to make it skin tight. To engineer the house to be a smart house that not only looks modern, but acts modern; every aspect of user control is simplified to a digital touch button, whether lights, shades/blinds, HVAC, communication/audio/video, or security. To develop a planning module based on a 16 foot square room size and a 8 foot wide connector called an interstitial space for hallways, bathrooms, stairs and mechanical, which keeps the rooms pure and uncluttered. The base of the interstitial spaces also become skylights for the basement gallery.
This house is all about flexibility; the family room, was a nursery when the kids were infants, is a craft and media room now, and will be a family room when the time is right. Our rooms are all based on a 16’x16’ (4.8mx4.8m) module, so a bedroom, a kitchen, and a dining room are the same size and functions can easily change; only the furniture and the attitude needs to change.
The house is 5,500 SF (550 SM)of livable space, plus garage and basement gallery for a total of 8200 SF (820 SM). The mathematical grid of the house in the x, y and z axis also extends into the layout of the trees and hardscapes, all centered on a suburban one-acre lot.
3
