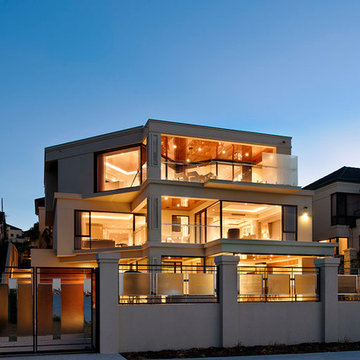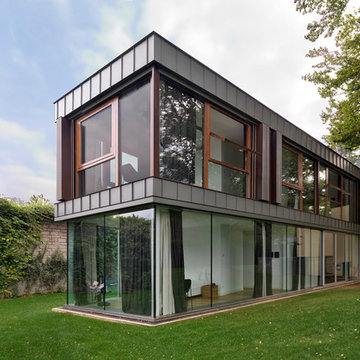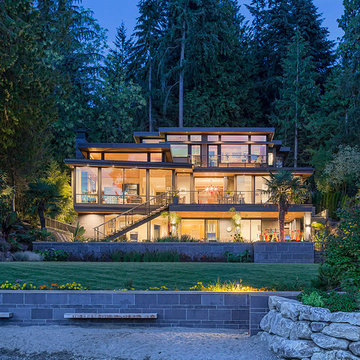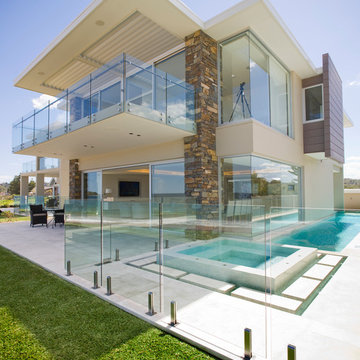Facciate di case contemporanee
Filtra anche per:
Budget
Ordina per:Popolari oggi
21 - 40 di 208 foto
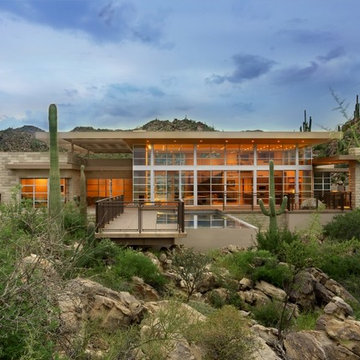
VWC Designs
Ispirazione per la facciata di una casa contemporanea a un piano con rivestimento in vetro
Ispirazione per la facciata di una casa contemporanea a un piano con rivestimento in vetro
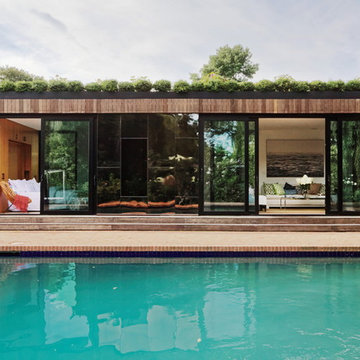
Genevieve Garrupo
Immagine della facciata di una casa piccola marrone contemporanea a un piano con rivestimento in legno e tetto piano
Immagine della facciata di una casa piccola marrone contemporanea a un piano con rivestimento in legno e tetto piano
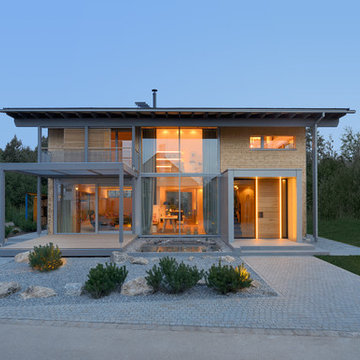
Urig aber doch hoch modern und vor allem ökologisch! Das Musterhaus Alpenchic in Poing.
Foto della facciata di una casa beige contemporanea a due piani con rivestimento in legno e tetto a capanna
Foto della facciata di una casa beige contemporanea a due piani con rivestimento in legno e tetto a capanna
Trova il professionista locale adatto per il tuo progetto
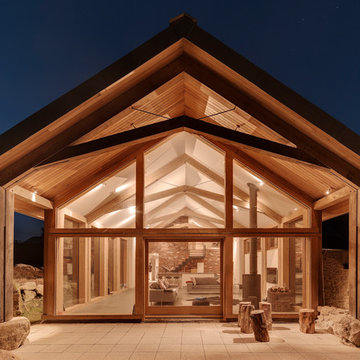
Richard Downer
Foto della facciata di una casa fienile ristrutturato contemporanea con rivestimenti misti e tetto a capanna
Foto della facciata di una casa fienile ristrutturato contemporanea con rivestimenti misti e tetto a capanna
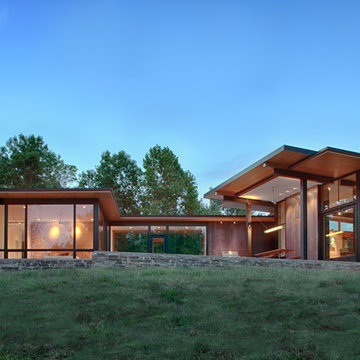
This modern lake house is located in the foothills of the Blue Ridge Mountains. The residence overlooks a mountain lake with expansive mountain views beyond. The design ties the home to its surroundings and enhances the ability to experience both home and nature together. The entry level serves as the primary living space and is situated into three groupings; the Great Room, the Guest Suite and the Master Suite. A glass connector links the Master Suite, providing privacy and the opportunity for terrace and garden areas.
Won a 2013 AIANC Design Award. Featured in the Austrian magazine, More Than Design. Featured in Carolina Home and Garden, Summer 2015.
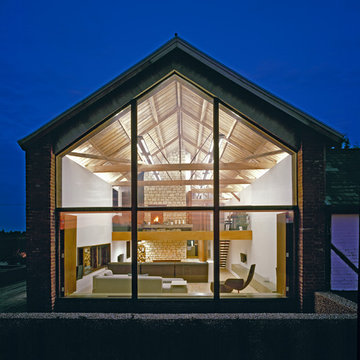
Ispirazione per la facciata di una casa fienile ristrutturato contemporanea a un piano con rivestimento in vetro e tetto a capanna
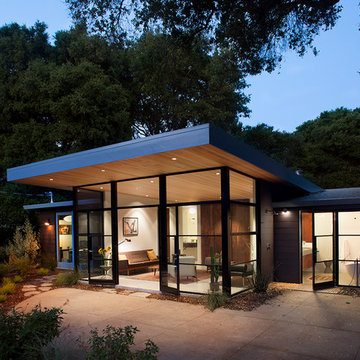
Paul Dyer Photography
While we appreciate your love for our work, and interest in our projects, we are unable to answer every question about details in our photos. Please send us a private message if you are interested in our architectural services on your next project.
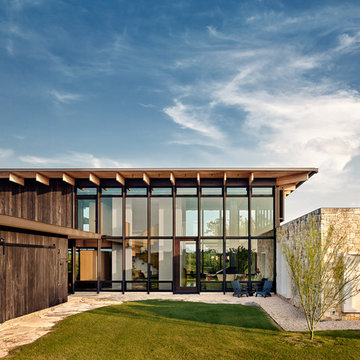
Casey Dunn
Ispirazione per la villa contemporanea a un piano con rivestimento in vetro e tetto piano
Ispirazione per la villa contemporanea a un piano con rivestimento in vetro e tetto piano
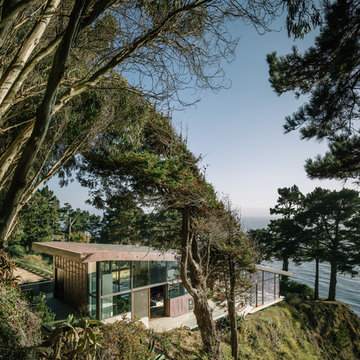
Foto della facciata di una casa contemporanea a un piano di medie dimensioni con rivestimento in vetro
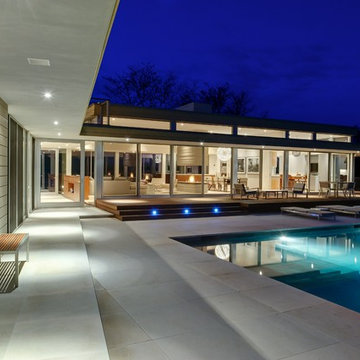
House By The Pond
The overall design of the house was a direct response to an array of environmental regulations, site constraints, solar orientation and specific programmatic requirements.
The strategy was to locate a two story volume that contained all of the bedrooms and baths, running north/south, along the western side of the site. An open, lofty, single story pavilion, separated by an interstitial space comprised of two large glass pivot doors, was located parallel to the street. This lower scale street front pavilion was conceived as a breezeway. It connects the light and activity of the yard and pool area to the south with the view and wildlife of the pond to the north.
The exterior materials consist of anodized aluminum doors, windows and trim, cedar and cement board siding. They were selected for their low maintenance, modest cost, long-term durability, and sustainable nature. These materials were carefully detailed and installed to support these parameters. Overhangs and sunshades limit the need for summer air conditioning while allowing solar heat gain in the winter.
Specific zoning, an efficient geothermal heating and cooling system, highly energy efficient glazing and an advanced building insulation system resulted in a structure that exceeded the requirements of the energy star rating system.
Photo Credit: Matthew Carbone and Frank Oudeman
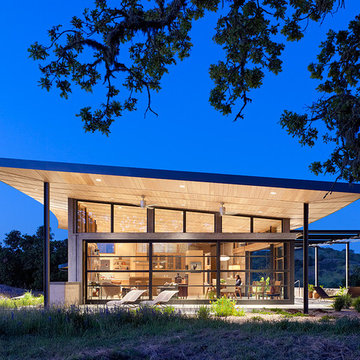
Photos by Joe Fletcher
Immagine della casa con tetto a falda unica contemporaneo con rivestimento in vetro
Immagine della casa con tetto a falda unica contemporaneo con rivestimento in vetro
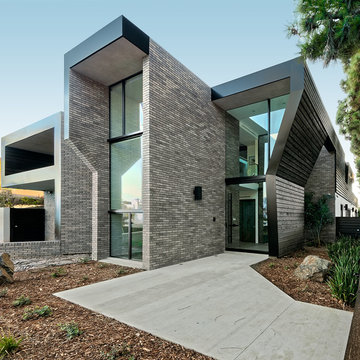
John Gaylord
Esempio della villa grande grigia contemporanea a due piani con rivestimento in mattoni e tetto piano
Esempio della villa grande grigia contemporanea a due piani con rivestimento in mattoni e tetto piano
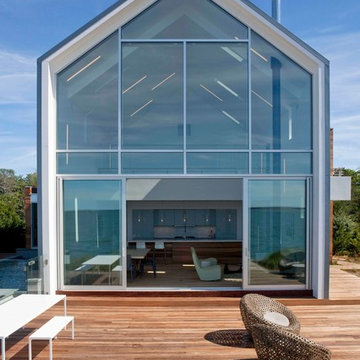
Immagine della facciata di una casa contemporanea a due piani con rivestimento in vetro e tetto a capanna
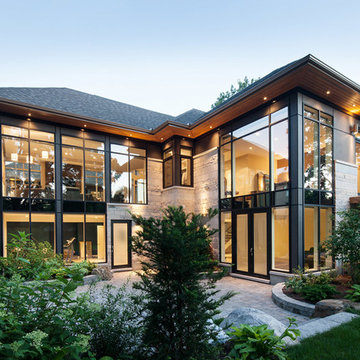
Esempio della facciata di una casa contemporanea a due piani con rivestimento in vetro, tetto a padiglione e scale
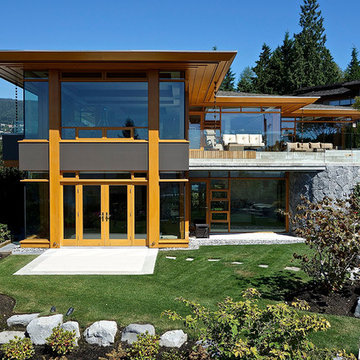
Immagine della villa contemporanea a due piani con rivestimento in vetro e tetto a padiglione
Facciate di case contemporanee
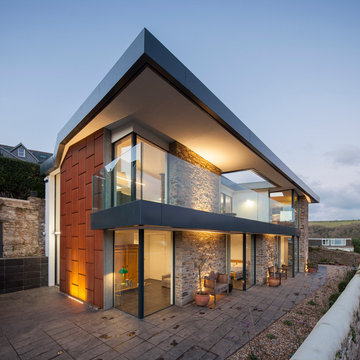
Foto della facciata di una casa marrone contemporanea a due piani con rivestimenti misti e tetto piano
2
