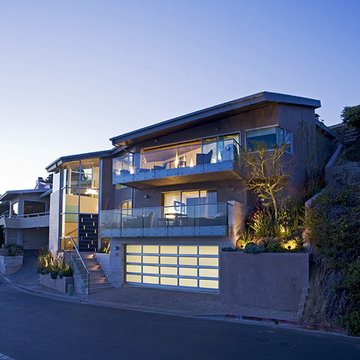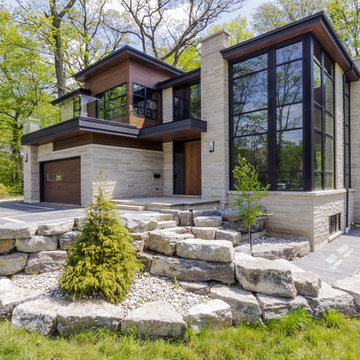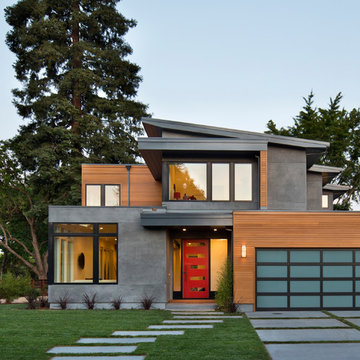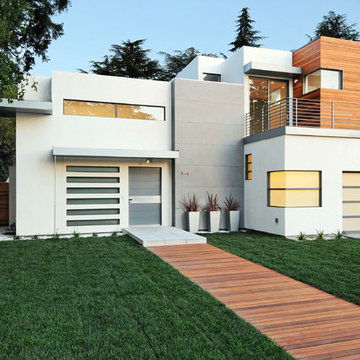Facciate di case contemporanee
Filtra anche per:
Budget
Ordina per:Popolari oggi
41 - 60 di 290 foto
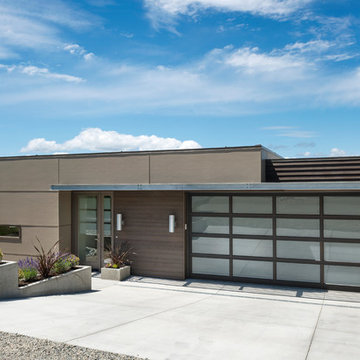
Aaron Leitz Photography
Idee per la facciata di una casa marrone contemporanea a un piano
Idee per la facciata di una casa marrone contemporanea a un piano
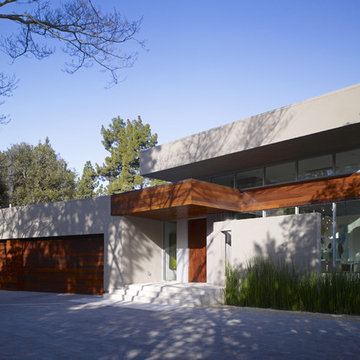
Ground up project featuring an aluminum storefront style window system that connects the interior and exterior spaces. Modern design incorporates integral color concrete floors, Boffi cabinets, two fireplaces with custom stainless steel flue covers. Other notable features include an outdoor pool, solar domestic hot water system and custom Honduran mahogany siding and front door.
Photos by Matthew Millman
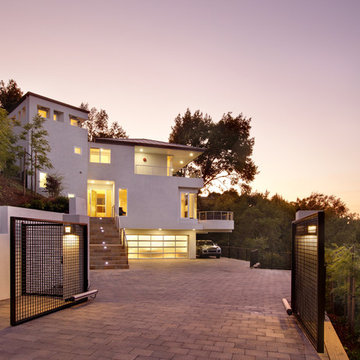
Bernard Andre Photography
Idee per la facciata di una casa contemporanea a tre piani con scale
Idee per la facciata di una casa contemporanea a tre piani con scale
Trova il professionista locale adatto per il tuo progetto
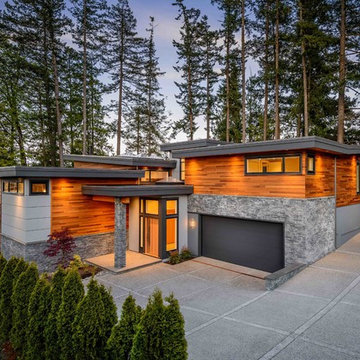
Idee per la casa con tetto a falda unica contemporaneo a due piani con rivestimenti misti
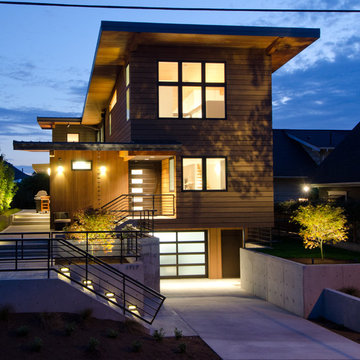
Custom Contemporary Home in a Northwest Modern Style utilizing warm natural materials such as cedar rainscreen siding, douglas fir beams, ceilings and cabinetry to soften the hard edges and clean lines generated with durable materials such as quartz counters, porcelain tile floors, custom steel railings and cast-in-place concrete hardscapes.
Photographs by Miguel Edwards
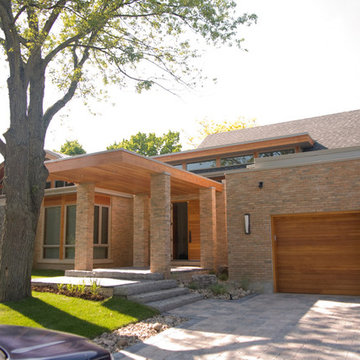
Foto della facciata di una casa contemporanea a due piani con rivestimento in mattoni
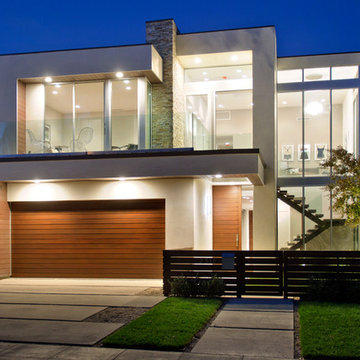
Foto della facciata di una casa beige contemporanea a due piani con tetto piano
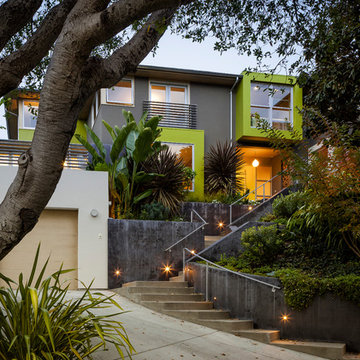
Photos by Scott Hargis
Ispirazione per la facciata di una casa grigia contemporanea a due piani
Ispirazione per la facciata di una casa grigia contemporanea a due piani
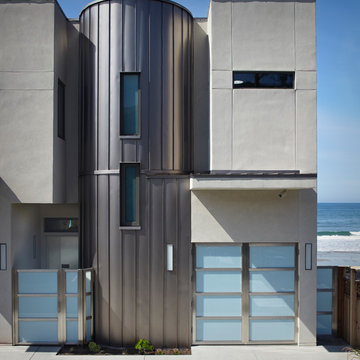
Forms + Surfaces created the durable and beautiful front door, front entry gates and the garage doors. Architect of Record: Larry Graves, Alliance Design Group; Designer: John Turturro, Turturro Design Studio; Photographer: Jake Cryan Photography. Website for more information: www.3PalmsProject.com.
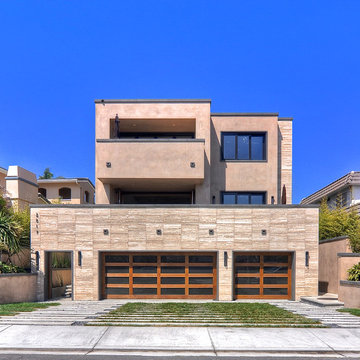
Bowman Group Architectural Photography
Ispirazione per la facciata di una casa beige contemporanea a due piani
Ispirazione per la facciata di una casa beige contemporanea a due piani
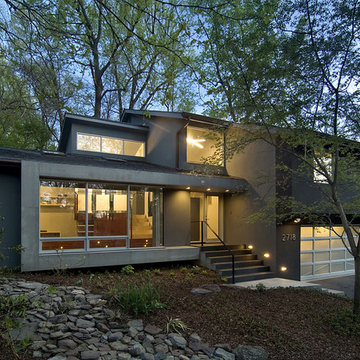
Complete interior renovation of a 1980s split level house in the Virginia suburbs. Main level includes reading room, dining, kitchen, living and master bedroom suite. New front elevation at entry, new rear deck and complete re-cladding of the house. Interior: The prototypical layout of the split level home tends to separate the entrance, and any other associated space, from the rest of the living spaces one half level up. In this home the lower level "living" room off the entry was physically isolated from the dining, kitchen and family rooms above, and was only connected visually by a railing at dining room level. The owner desired a stronger integration of the lower and upper levels, in addition to an open flow between the major spaces on the upper level where they spend most of their time. ExteriorThe exterior entry of the house was a fragmented composition of disparate elements. The rear of the home was blocked off from views due to small windows, and had a difficult to use multi leveled deck. The owners requested an updated treatment of the entry, a more uniform exterior cladding, and an integration between the interior and exterior spaces. SOLUTIONS The overriding strategy was to create a spatial sequence allowing a seamless flow from the front of the house through the living spaces and to the exterior, in addition to unifying the upper and lower spaces. This was accomplished by creating a "reading room" at the entry level that responds to the front garden with a series of interior contours that are both steps as well as seating zones, while the orthogonal layout of the main level and deck reflects the pragmatic daily activities of cooking, eating and relaxing. The stairs between levels were moved so that the visitor could enter the new reading room, experiencing it as a place, before moving up to the main level. The upper level dining room floor was "pushed" out into the reading room space, thus creating a balcony over and into the space below. At the entry, the second floor landing was opened up to create a double height space, with enlarged windows. The rear wall of the house was opened up with continuous glass windows and doors to maximize the views and light. A new simplified single level deck replaced the old one.
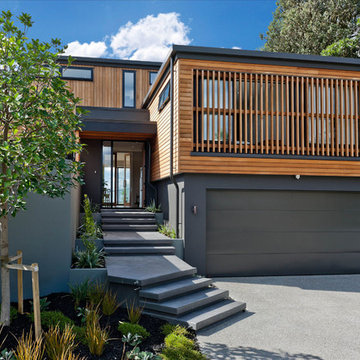
The client brief was to undertake alterations of an existing family home on the cliff top edge of Rothesay Bay on Auckland's North Shore. The design provides a modern four bedroom home, designed around the existing garage and building footprint, with a new master bedroom with a discrete lounge attached.
Photography by DRAW Photography Limited
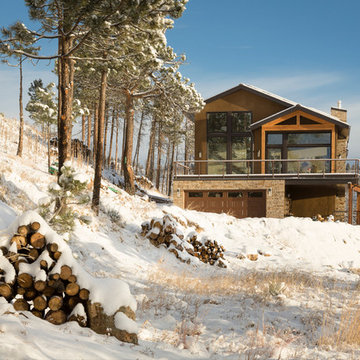
Efficient Mountain home with excellent views designed by Fuentes Design
www.danecroninphotography.com
Esempio della facciata di una casa marrone contemporanea a due piani
Esempio della facciata di una casa marrone contemporanea a due piani
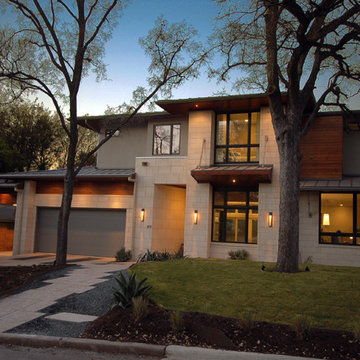
The driving impetus for this Tarrytown residence was centered around creating a green and sustainable home. The owner-Architect collaboration was unique for this project in that the client was also the builder with a keen desire to incorporate LEED-centric principles to the design process. The original home on the lot was deconstructed piece by piece, with 95% of the materials either reused or reclaimed. The home is designed around the existing trees with the challenge of expanding the views, yet creating privacy from the street. The plan pivots around a central open living core that opens to the more private south corner of the lot. The glazing is maximized but restrained to control heat gain. The residence incorporates numerous features like a 5,000-gallon rainwater collection system, shading features, energy-efficient systems, spray-foam insulation and a material palette that helped the project achieve a five-star rating with the Austin Energy Green Building program.
Photography by Adam Steiner
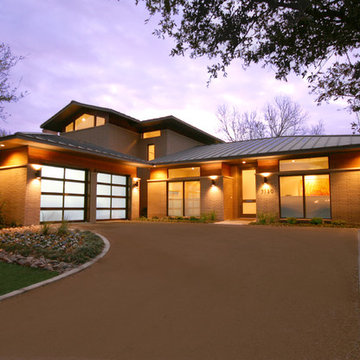
Ispirazione per la facciata di una casa contemporanea con rivestimento in mattoni
Facciate di case contemporanee
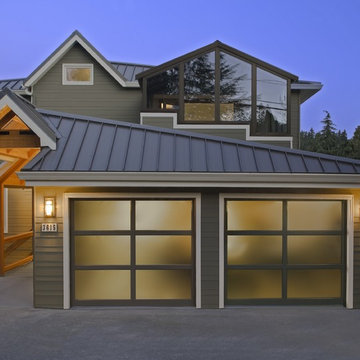
Immagine della facciata di una casa verde contemporanea a tre piani di medie dimensioni con rivestimento in legno e tetto a capanna
3
