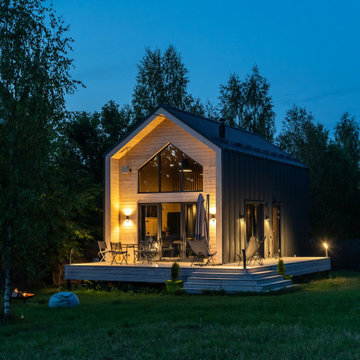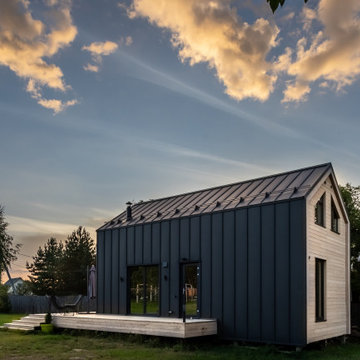Facciate di case contemporanee
Filtra anche per:
Budget
Ordina per:Popolari oggi
101 - 120 di 1.503 foto
1 di 3
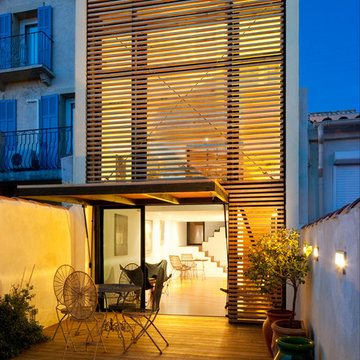
Florent Joliot
Idee per la facciata di una casa piccola bianca contemporanea a due piani con rivestimento in legno e tetto piano
Idee per la facciata di una casa piccola bianca contemporanea a due piani con rivestimento in legno e tetto piano
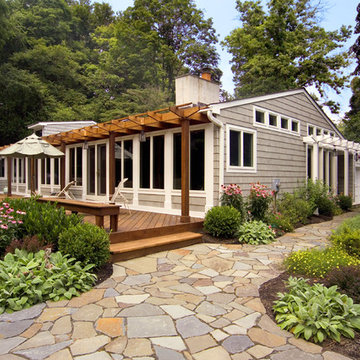
Baxter Construction of Hopewell, NJ added a pergola as an exterior design accent to this home
Foto della villa grigia contemporanea a un piano con rivestimenti misti e copertura mista
Foto della villa grigia contemporanea a un piano con rivestimenti misti e copertura mista
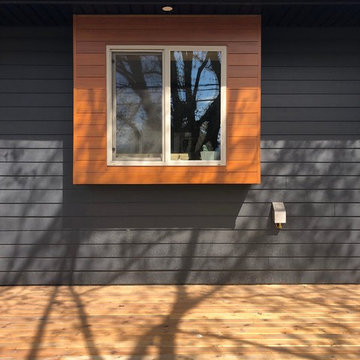
Immagine della villa piccola arancione contemporanea a un piano con rivestimento in metallo, tetto a padiglione e copertura a scandole
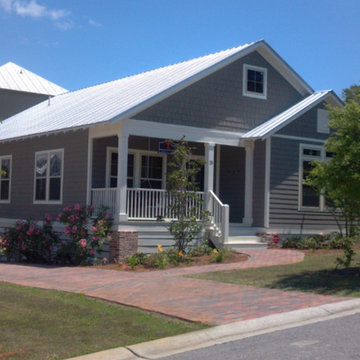
This suburbia home is perfect to build just outside the edge of the city for a short commute to work and a place that you dream about coming home too after the work day!
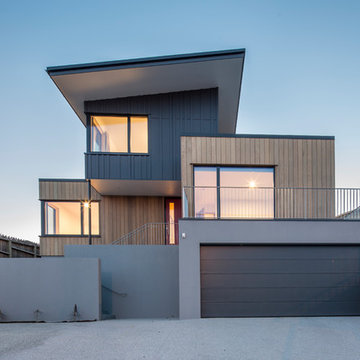
Graham Warman
Immagine della villa grigia contemporanea a tre piani di medie dimensioni con rivestimento in legno, tetto piano e copertura in metallo o lamiera
Immagine della villa grigia contemporanea a tre piani di medie dimensioni con rivestimento in legno, tetto piano e copertura in metallo o lamiera
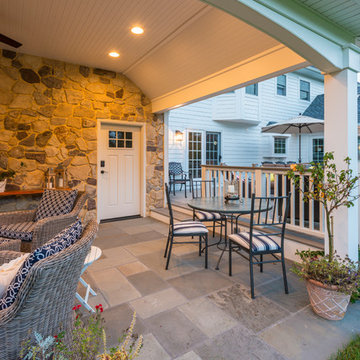
Foto della villa piccola bianca contemporanea a due piani con rivestimento in pietra, tetto a capanna e copertura a scandole
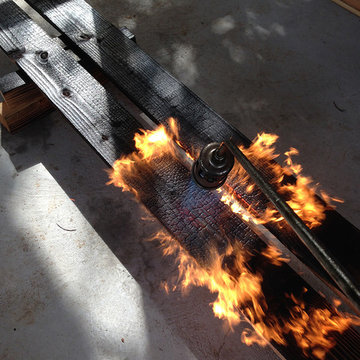
Technique du Shou Sugi Ban au chalumeau.
Immagine della facciata di una casa nera contemporanea a due piani di medie dimensioni con rivestimento in legno e tetto a capanna
Immagine della facciata di una casa nera contemporanea a due piani di medie dimensioni con rivestimento in legno e tetto a capanna
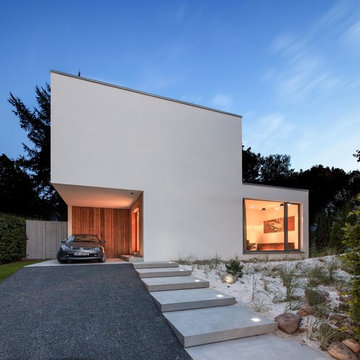
Immagine della facciata di una casa bianca contemporanea a due piani di medie dimensioni con tetto piano e rivestimento in stucco
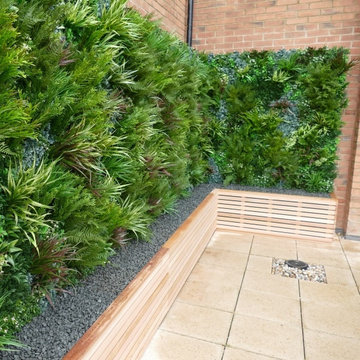
This installation at a care home in the heart of Devon captures so many of the things that Vistafolia® is proud to offer. The green wall adds a beautifully realistic feature to an otherwise uninspiring brick space.
Plants can have a soothing effect on those around them especially where real green walls are concerned: lack of sunlight can be prohibitive to growth and ongoing maintenance can prove to be painstaking. Step forward Vistafolia®, with a maintenance free solution that gives all the beauty of a green wall, without the hassle.
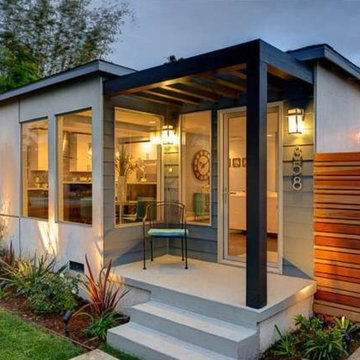
In this photo we can see the front of the property along with a glimpse of the Home Theater system installed inside.
Technospeak Corporation- Los Angeles Home Media Design.
Technospeak Corporation - Manhattan Beach Home Media Design
Lighting Control, Control4, Home Automation, Home Automation Los Angeles, Speakers, Technospeak.

A stunning compact one bedroom annex shipping container home.
The perfect choice for a first time buyer, offering a truly affordable way to build their very own first home, or alternatively, the H1 would serve perfectly as a retirement home to keep loved ones close, but allow them to retain a sense of independence.
Features included with H1 are:
Master bedroom with fitted wardrobes.
Master shower room with full size walk-in shower enclosure, storage, modern WC and wash basin.
Open plan kitchen, dining, and living room, with large glass bi-folding doors.
DIMENSIONS: 12.5m x 2.8m footprint (approx.)
LIVING SPACE: 27 SqM (approx.)
PRICE: £49,000 (for basic model shown)
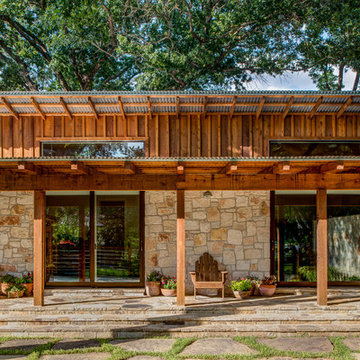
Mark Menjivar
Esempio della casa con tetto a falda unica piccolo contemporaneo a un piano con rivestimento in pietra
Esempio della casa con tetto a falda unica piccolo contemporaneo a un piano con rivestimento in pietra
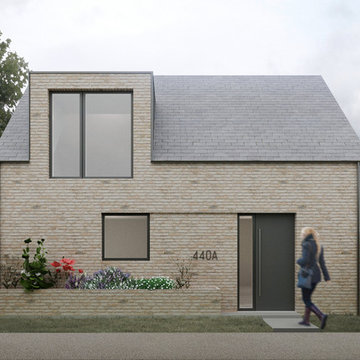
This Project fits into a small plot in a residential area in Cambridge. Small spaces can be interesting.
Idee per la villa piccola beige contemporanea a due piani con rivestimento in mattoni, tetto a capanna e copertura in metallo o lamiera
Idee per la villa piccola beige contemporanea a due piani con rivestimento in mattoni, tetto a capanna e copertura in metallo o lamiera
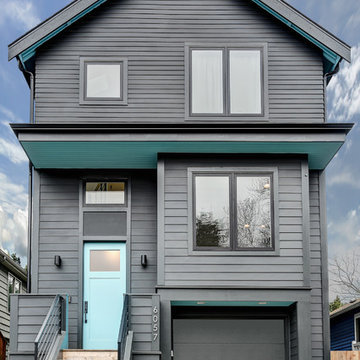
Photo by Travis Peterson.
Idee per la villa piccola grigia contemporanea a piani sfalsati con rivestimento con lastre in cemento, tetto a capanna e copertura a scandole
Idee per la villa piccola grigia contemporanea a piani sfalsati con rivestimento con lastre in cemento, tetto a capanna e copertura a scandole
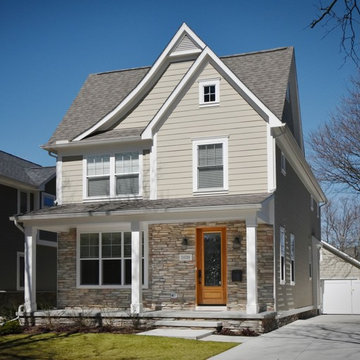
Detroitangle
Foto della facciata di una casa beige contemporanea a due piani di medie dimensioni con rivestimenti misti
Foto della facciata di una casa beige contemporanea a due piani di medie dimensioni con rivestimenti misti
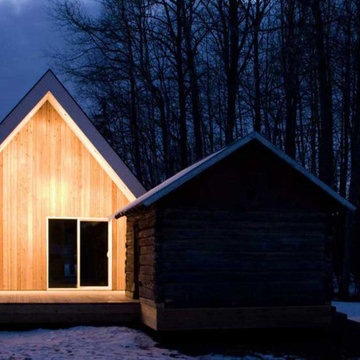
An iconic house form expressed as architectural form. Simple entries and an expressed east and west gable in cedar provide warmth and clarified entry to the home. A reclaimed log cabin (the original farmstead house from the 1890's) was found on site and repurposed to be used as storage and situated adjacent to the new home, connected by a large west facing deck.
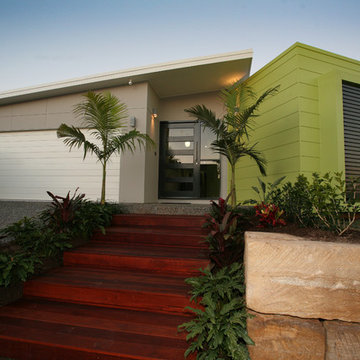
Esempio della facciata di una casa piccola verde contemporanea a un piano con rivestimento in vinile
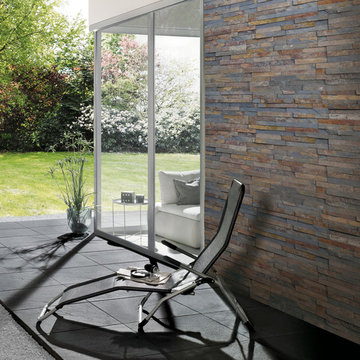
Outdoor accent wall of rusty real stone wall covering panels.
These natural stone panels form Stone Design bring the warm feeling of nature into your home. The panels are made of real and tightly stacked stone. They come with a interlocking system for easy installation. The stone is durable, easy to clean, does not discolor and is moist, frost, and heat resistant. The panels are easy to install with a regular natural stone adhesive.
Facciate di case contemporanee
6
